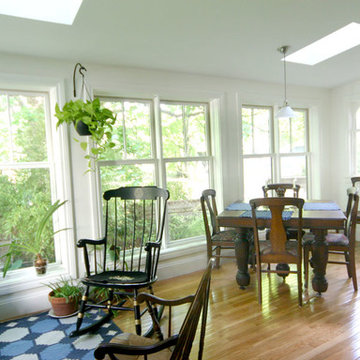Idées déco de vérandas avec un puits de lumière
Trier par :
Budget
Trier par:Populaires du jour
101 - 120 sur 390 photos
1 sur 3
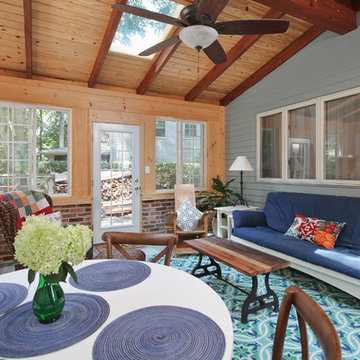
Sunroom addition
Cette image montre une véranda traditionnelle de taille moyenne avec sol en béton ciré et un puits de lumière.
Cette image montre une véranda traditionnelle de taille moyenne avec sol en béton ciré et un puits de lumière.
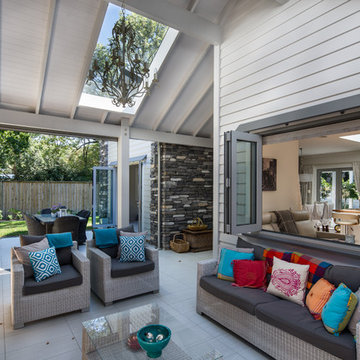
Aménagement d'une grande véranda classique avec un sol en carrelage de céramique, une cheminée standard, un manteau de cheminée en pierre et un puits de lumière.
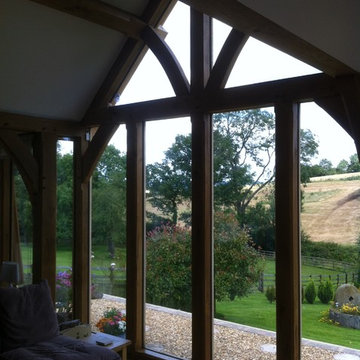
View over a private garden and on to the Malvern Hills
Idées déco pour une véranda contemporaine de taille moyenne avec un sol en ardoise, un poêle à bois, un manteau de cheminée en pierre, un puits de lumière et un sol gris.
Idées déco pour une véranda contemporaine de taille moyenne avec un sol en ardoise, un poêle à bois, un manteau de cheminée en pierre, un puits de lumière et un sol gris.
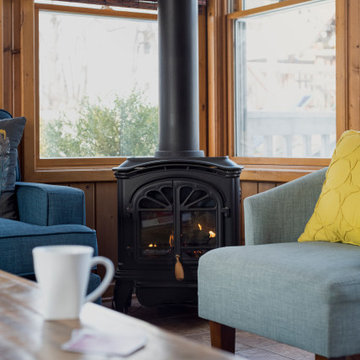
Photography by Picture Perfect House
Cette image montre une véranda traditionnelle de taille moyenne avec un sol en carrelage de porcelaine, une cheminée d'angle, un puits de lumière et un sol gris.
Cette image montre une véranda traditionnelle de taille moyenne avec un sol en carrelage de porcelaine, une cheminée d'angle, un puits de lumière et un sol gris.
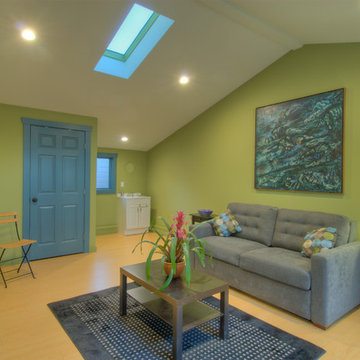
Idée de décoration pour une petite véranda craftsman avec parquet clair, aucune cheminée et un puits de lumière.
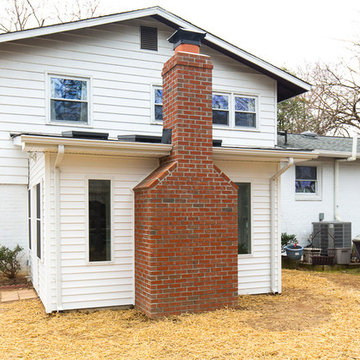
Traditional sunroom with skylights, headboard wainscot paneling, and custom masonry wood burning fireplace.
Exemple d'une petite véranda chic avec un sol en vinyl, une cheminée standard, un manteau de cheminée en brique, un puits de lumière et un sol jaune.
Exemple d'une petite véranda chic avec un sol en vinyl, une cheminée standard, un manteau de cheminée en brique, un puits de lumière et un sol jaune.
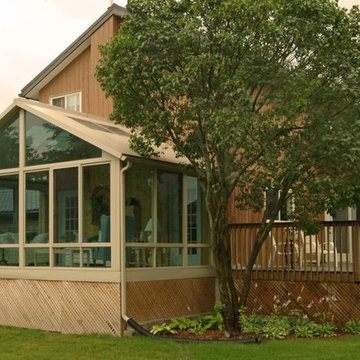
Aménagement d'une véranda classique de taille moyenne avec un puits de lumière.
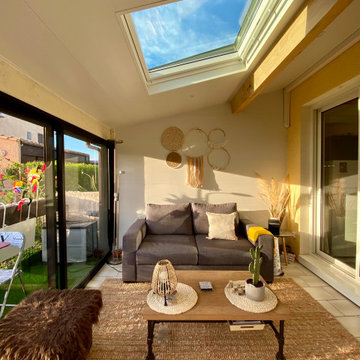
Rénovation d'une véranda de petite villa de vacances : toiture et isolation, pose de Vélux, réaménagement intérieure et Homestaging.
Idée de décoration pour une véranda marine de taille moyenne avec un puits de lumière.
Idée de décoration pour une véranda marine de taille moyenne avec un puits de lumière.
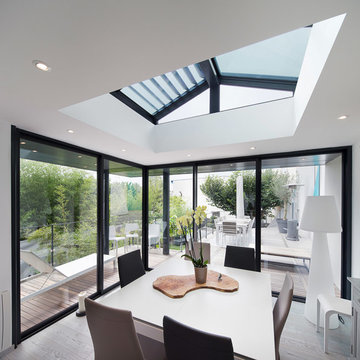
Largement vitrée, cette petite extension de 12m2 offre une bulle de douceur pour ses occupants et leur permet de profiter des bienfaits de la lumière quelle que soit la météo.
© X. Boymond
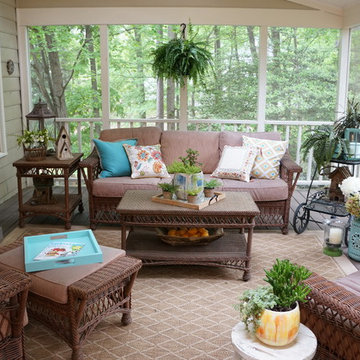
Styling a sun porch in Cary with vibrant accessories and lots of potted plants. Continuing the Country Cottage theme from inside to outside.
Inspiration pour une véranda de taille moyenne avec parquet peint et un puits de lumière.
Inspiration pour une véranda de taille moyenne avec parquet peint et un puits de lumière.
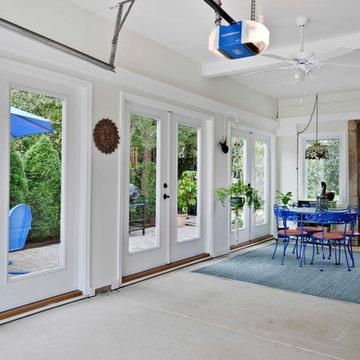
The owners of this home in Mount Vernon Alexandria, converted the Lower level carport into an enclosed sunroom, with optional garage space, an unfinished attic space was turned into a game room with a ping pong table, and future study for their loved grandchildren. There is added extra space footage to the attic space, a cedar closet, new French doors, direct & indirect lighting, new skylight lights to brighten up the attic, triple triangle window. Also, used etched glass garage doors, created extra garage space, and used client’s provided wooded door connecting the sunroom to the patio.
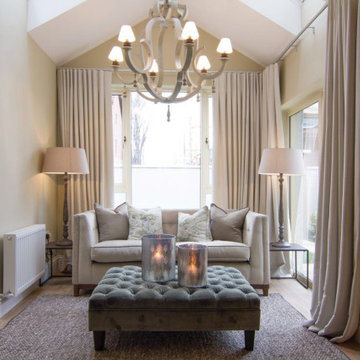
Réalisation d'une petite véranda avec parquet clair, aucune cheminée, un puits de lumière et un sol marron.
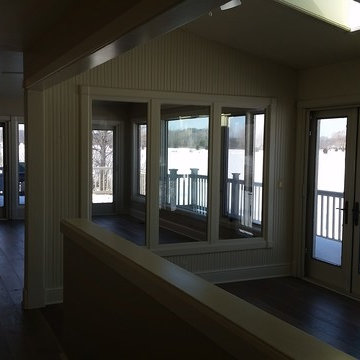
living areas looking out over snow covered lake.
Idée de décoration pour une véranda design de taille moyenne avec parquet foncé et un puits de lumière.
Idée de décoration pour une véranda design de taille moyenne avec parquet foncé et un puits de lumière.
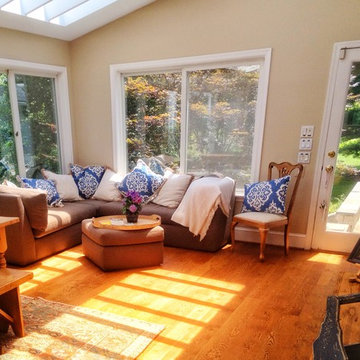
Integrated art studio and gathering room for the family to work on homework, have meals and complete art projects. Sunny ceiling panels and multiple windows leading to the garden and pool create a relaxed, invigorating atmosphere.
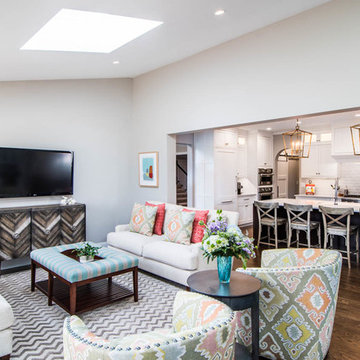
These clients requested a first-floor makeover of their home involving an outdated sunroom and a new kitchen, as well as adding a pantry, locker area, and updating their laundry and powder bath. The new sunroom was rebuilt with a contemporary feel that blends perfectly with the home’s architecture. An abundance of natural light floods these spaces through the floor to ceiling windows and oversized skylights. An existing exterior kitchen wall was removed completely to open the space into a new modern kitchen, complete with custom white painted cabinetry with a walnut stained island. Just off the kitchen, a glass-front "lighted dish pantry" was incorporated into a hallway alcove. This space also has a large walk-in pantry that provides a space for the microwave and plenty of compartmentalized built-in storage. The back-hall area features white custom-built lockers for shoes and back packs, with stained a walnut bench. And to round out the renovation, the laundry and powder bath also received complete updates with custom built cabinetry and new countertops. The transformation is a stunning modern first floor renovation that is timeless in style and is a hub for this growing family to enjoy for years to come.
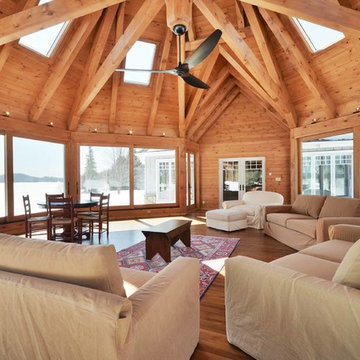
Cette photo montre une très grande véranda montagne avec parquet clair, un puits de lumière, un sol beige et aucune cheminée.
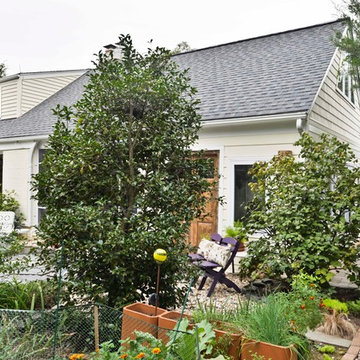
The owners of this home in Mount Vernon Alexandria, converted the Lower level carport into an enclosed sunroom, with optional garage space, an unfinished attic space was turned into a game room with a ping pong table, and future study for their loved grandchildren. There is added extra space footage to the attic space, a cedar closet, new French doors, direct & indirect lighting, new skylight lights to brighten up the attic, triple triangle window. Also, used etched glass garage doors, created extra garage space, and used client’s provided wooded door connecting the sunroom to the patio.
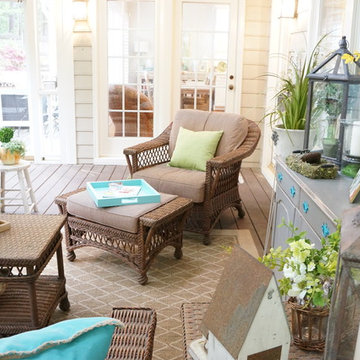
Styling a sun porch in Cary with vibrant accessories and lots of potted plants. Continuing the Country Cottage theme from inside to outside.
Cette image montre une véranda de taille moyenne avec parquet peint et un puits de lumière.
Cette image montre une véranda de taille moyenne avec parquet peint et un puits de lumière.
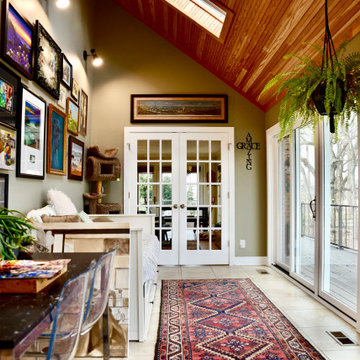
This sunroom was the perfect fit for this artist looking for a quiet place to find inspiration. His remarkable work now has a beautiful place to be on display. The Marvin patio doors do a great job of climate control while allowing plenty of natural light in.
Idées déco de vérandas avec un puits de lumière
6
