Idées déco de vérandas avec un sol blanc
Trier par :
Budget
Trier par:Populaires du jour
181 - 200 sur 475 photos
1 sur 2
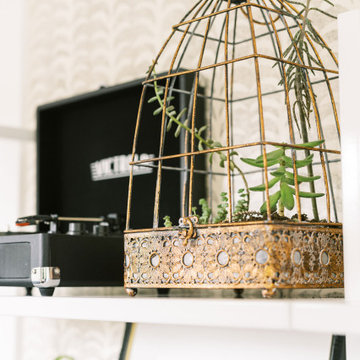
Exemple d'une véranda chic avec un sol en carrelage de porcelaine et un sol blanc.
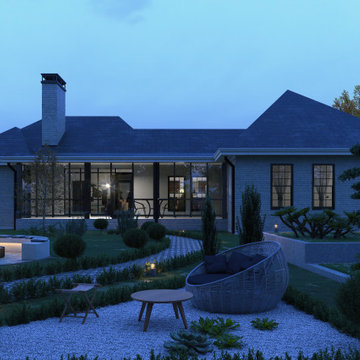
The client had a dream house for a long time and a limited budget for a ranch-style singly family house along with a future bonus room upper level. He was looking for a nice-designed backyard too with a great sunroom facing to a beautiful landscaped yard. One of the main goals was having a house with open floor layout and white brick in exterior with a lot of fenestration to get day light as much as possible. The sunroom was also one of the main focus points of design for him, as an extra heated area at the house.
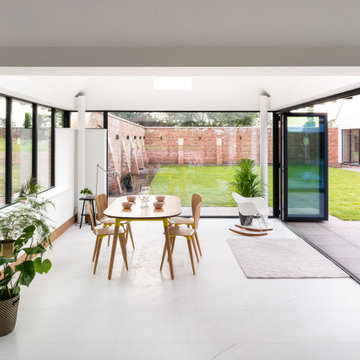
This photo looks into the glazed conservatory which sits within a walled garden. To the far right is the glazed opening to the master bedroom.
Idée de décoration pour une grande véranda design avec un sol en carrelage de porcelaine, un puits de lumière et un sol blanc.
Idée de décoration pour une grande véranda design avec un sol en carrelage de porcelaine, un puits de lumière et un sol blanc.
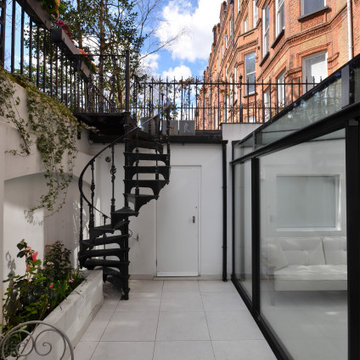
The glazed Conservatory at the rear Lower Ground floor
Aménagement d'une véranda contemporaine de taille moyenne avec un sol en travertin, un plafond en verre et un sol blanc.
Aménagement d'une véranda contemporaine de taille moyenne avec un sol en travertin, un plafond en verre et un sol blanc.
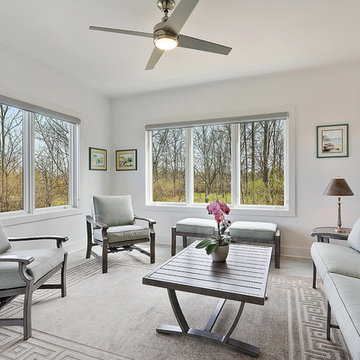
This stunning design by Van’s Lumber makes extraordinary use of modest square footage. The home features 2,378 square feet of finished living space. The spacious kitchen and family room serve as the heart of the home. The home is great for a private retreat or entertaining friends. The sunroom allows you to enjoy the wooded surroundings in the comfort of indoor living.
- 2,378 total square feet
- Three bedrooms & 2 ½ baths
- Spacious sunroom
- Open concept with beamed ceiling
- Stone fireplace with concrete mantel
- Kitchen with granite counter tops
- Custom white oak hardwood floor
- Covered patio
- Master bath with walk-in zero entrance shower and his & her vanity
- Oversized three stall garage
- Custom moldings and trims
- Marvin windows with new Ebony color
- Full basement (blasted)
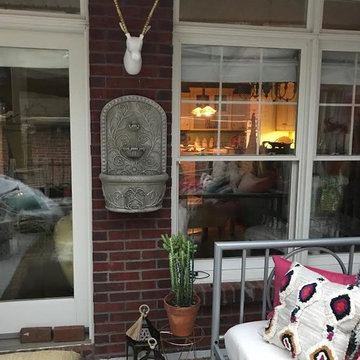
Idée de décoration pour une véranda bohème avec un sol en brique, un puits de lumière et un sol blanc.
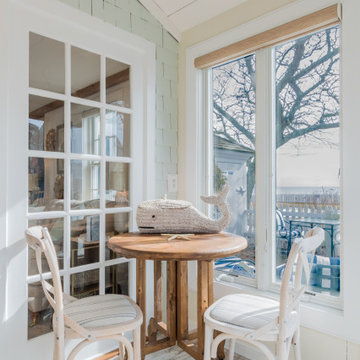
This is the perfect light, airy coastal sunroom for any cape cod home. Cozy, comfortable, yet chic and sophisticated.
Réalisation d'une petite véranda marine avec parquet clair et un sol blanc.
Réalisation d'une petite véranda marine avec parquet clair et un sol blanc.
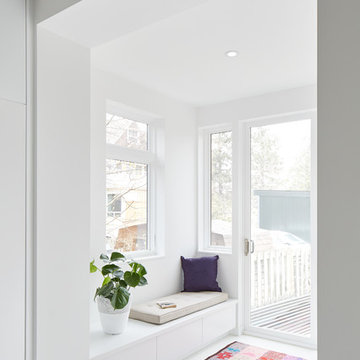
Design: AAmp Studio
Photography: Dale Wilcox
Aménagement d'une véranda moderne avec un sol en carrelage de porcelaine, un plafond standard et un sol blanc.
Aménagement d'une véranda moderne avec un sol en carrelage de porcelaine, un plafond standard et un sol blanc.
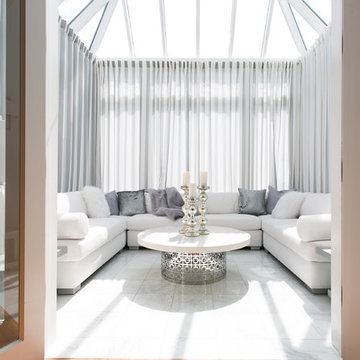
Idée de décoration pour une grande véranda design avec un sol en marbre, aucune cheminée, un puits de lumière et un sol blanc.
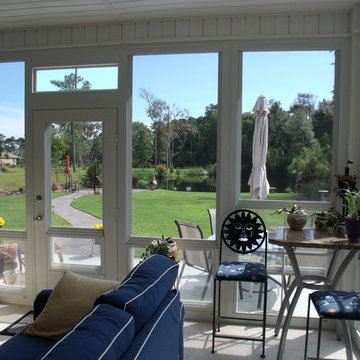
Four season living with EZBreeze windows and mini split system
Aménagement d'une véranda craftsman de taille moyenne avec un sol en carrelage de porcelaine et un sol blanc.
Aménagement d'une véranda craftsman de taille moyenne avec un sol en carrelage de porcelaine et un sol blanc.
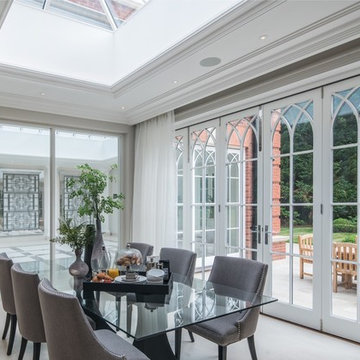
Accoya wood is the perfect substrate for windows and doors as its naturally insulating, class 1 Durable and dimensionally stable. As Accoya is so stable it means coatings last longer and therefore offer less maintenance. Accoya wood windows shrink and swell less, so they open and close freely all year round.
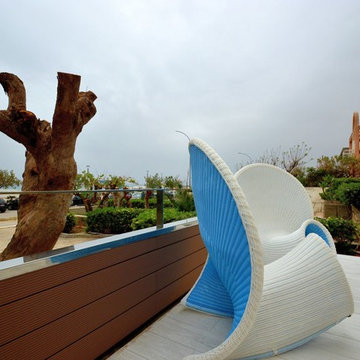
Idées déco pour une grande véranda moderne avec un sol en carrelage de porcelaine et un sol blanc.
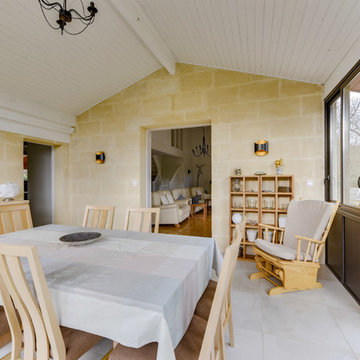
Pour cette véranda, le carrelage a été entièrement refait sur la base d'un carrelage imitation béton. Les lambris et poutres bois ont été peint en blanc pour amener plus de lumière et moderniser l'ensemble.
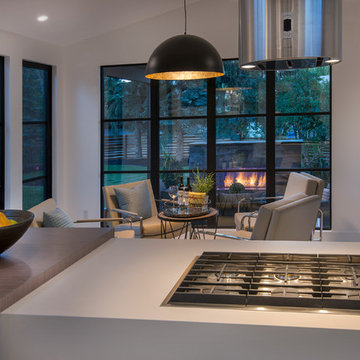
Réalisation d'une véranda minimaliste de taille moyenne avec un sol en marbre et un sol blanc.
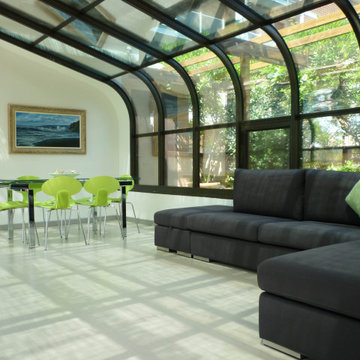
Struttura veranda in alluminio verniciato color antracite e vetro.
Tavolo in vetro e acciaio allungabile con sedie con gamba acciaio e seduta in plastica verde lime adatte anche all'esterno.
Parquet in rovere sbiancato.
Divano ad L con tessuto antimacchia color grigio antracite.
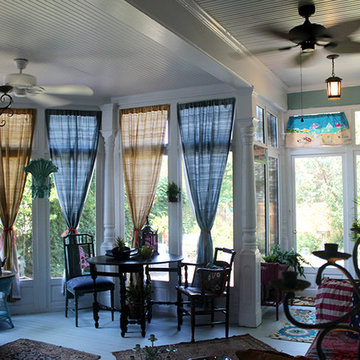
Cette image montre une véranda bohème de taille moyenne avec parquet peint, aucune cheminée, un plafond standard et un sol blanc.
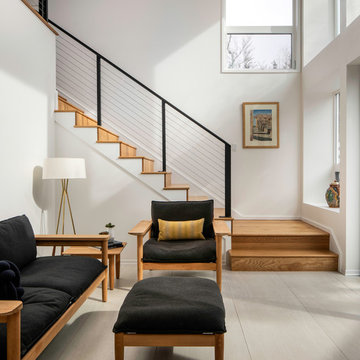
This extensive renovation brought a fresh and new look to a 1960s two level house and allowed the owners to remain in a neighborhood they love. The living spaces were reconfigured to be more open, light-filled and connected. This was achieved by opening walls, adding windows, and connecting the living and dining areas with a vaulted ceiling. The kitchen was given a new layout and lined with white oak cabinets. The entry and master suite were redesigned to be more inviting, functional, and serene. An indoor-outdoor sunroom and a second level workshop was added to the garage.
Finishes were refreshed throughout the house in a limited palette of white oak and black accents. The interiors were by Introspecs, and the builder was Hammer & Hand Construction.
Photo by Caleb Vandermeer Photography
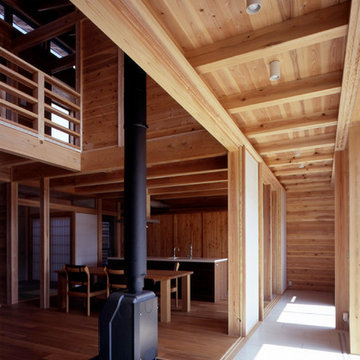
Photo by 吉田誠
Inspiration pour une véranda asiatique avec un sol en carrelage de porcelaine et un sol blanc.
Inspiration pour une véranda asiatique avec un sol en carrelage de porcelaine et un sol blanc.
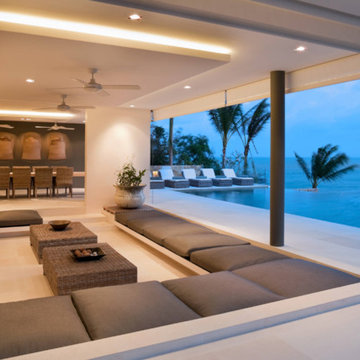
This isn't your typical remodel in Malibu, CA. This redesign began with creating an open living space with a contemporary modular couch which creates a great view of the ocean from wherever you sit. Next, travertine limestone flooring covers every square inch with a clean, pristine presence. This Malibu oceanfront oasis renovation wouldn't be complete without end to end hardscaping and a poolside lounge area all planned and designed by the professional crew at A-List Builders.
Take a look at our entire portfolio here: http://bit.ly/2nJOGe5
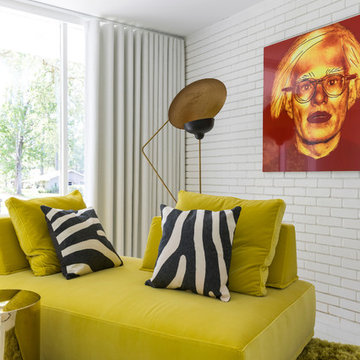
Interior design by Vikki Leftwich
Furniture from Villa Vici
Photo Credit: Sara Essex Bradley
Cette image montre une grande véranda design avec un plafond standard et un sol blanc.
Cette image montre une grande véranda design avec un plafond standard et un sol blanc.
Idées déco de vérandas avec un sol blanc
10