Idées déco de vérandas avec un sol blanc
Trier par :
Budget
Trier par:Populaires du jour
41 - 60 sur 475 photos
1 sur 2
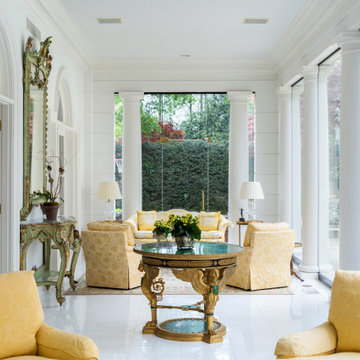
Aménagement d'une grande véranda classique avec un sol en marbre et un sol blanc.
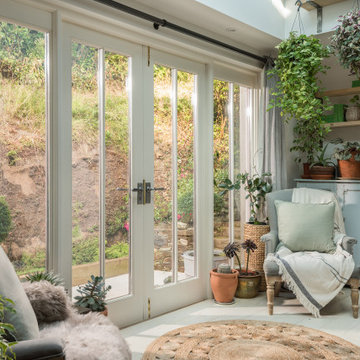
Cette photo montre une véranda romantique avec parquet peint, un puits de lumière et un sol blanc.
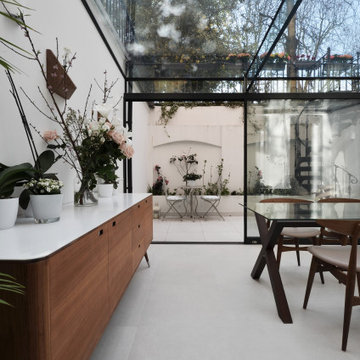
The glazed Conservatory at the rear Lower Ground floor
Réalisation d'une véranda design de taille moyenne avec un sol en travertin, un plafond en verre et un sol blanc.
Réalisation d'une véranda design de taille moyenne avec un sol en travertin, un plafond en verre et un sol blanc.
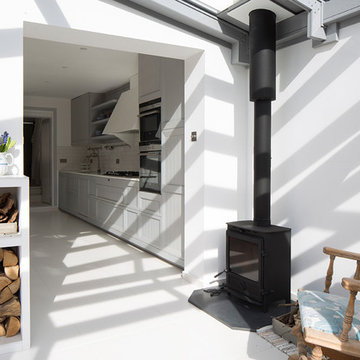
Photography by Richard Chivers. Project Copyright to Ardesia Design Ltd.
Aménagement d'une véranda scandinave de taille moyenne avec un sol en carrelage de porcelaine, un poêle à bois, un manteau de cheminée en pierre, un plafond en verre et un sol blanc.
Aménagement d'une véranda scandinave de taille moyenne avec un sol en carrelage de porcelaine, un poêle à bois, un manteau de cheminée en pierre, un plafond en verre et un sol blanc.
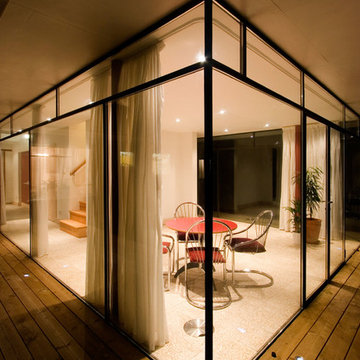
This low budget house extension transforms a modest house into a stunning contemporary home. The minimal glass frame and structural glazing transforms the interior and brings the outside in. With a covered outdoor terrace and projecting solar shade the house walls are kept dry from rain and provide space to sit out even on a rainy day. For those that like gardening and need spaces to work out of the weather this type of extension is ideal.
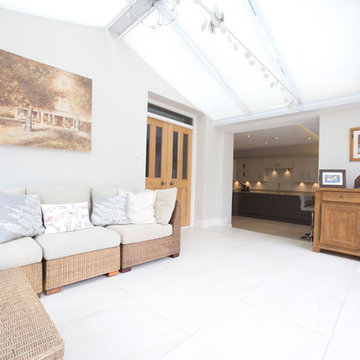
Original conservatory now knocked through into extended kitchen and renovated with new porcelain tiled floor.
Aménagement d'une grande véranda classique avec un sol en carrelage de porcelaine et un sol blanc.
Aménagement d'une grande véranda classique avec un sol en carrelage de porcelaine et un sol blanc.
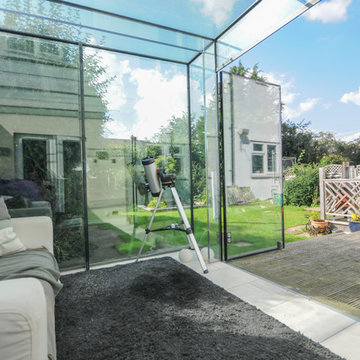
Chris Lloyd
Idée de décoration pour une petite véranda avec un plafond en verre et un sol blanc.
Idée de décoration pour une petite véranda avec un plafond en verre et un sol blanc.
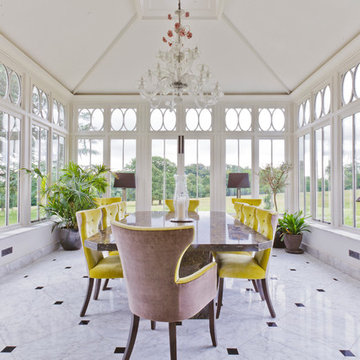
This impressive dining conservatory was designed for a significant Georgian property. Reeded columns and simple capitals have been inspired by existing detail on the front of the house.
On this project Vale worked closely with interior design specialists Jamie Hempsall Ltd to produce a stunning, unique space. Interior design by Jamie Hempsall Ltd.
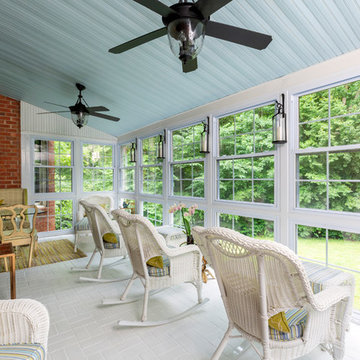
Idées déco pour une véranda classique avec un sol en brique, aucune cheminée, un plafond standard et un sol blanc.
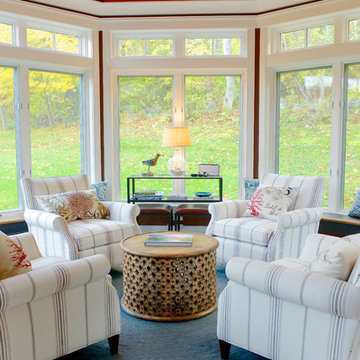
Cydney Ambrose
Aménagement d'une véranda classique de taille moyenne avec un plafond standard, moquette, aucune cheminée et un sol blanc.
Aménagement d'une véranda classique de taille moyenne avec un plafond standard, moquette, aucune cheminée et un sol blanc.
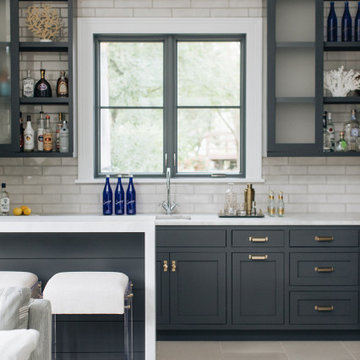
Aménagement d'une véranda classique de taille moyenne avec un sol en carrelage de porcelaine et un sol blanc.
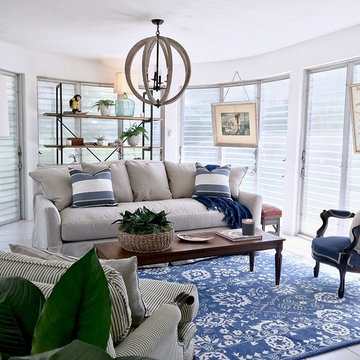
Cette image montre une véranda traditionnelle de taille moyenne avec un sol en carrelage de céramique, aucune cheminée, un plafond standard et un sol blanc.

The homeowners contacted Barbara Elza Hirsch to redesign three rooms. They were looking to create a New England Coastal inspired home with transitional, modern and Scandinavian influences. This Living Room
was a blank slate room with lots of windows, vaulted ceiling with exposed wood beams, direct view and access to the backyard and pool. The floor was made of tumbled marble tile and the fireplace needed to be completely redesigned. This room was to be used as Living Room and a television was to be placed above the fireplace.
Barbara came up with a fireplace mantel and surround design that was clean and streamlined and would blend well with the owners’ style. Black slate stone was used for the surround and the mantel is made of wood.
The color scheme included pale blues, whites, greys and a light terra cotta color.
Photography by Jared Kuzia
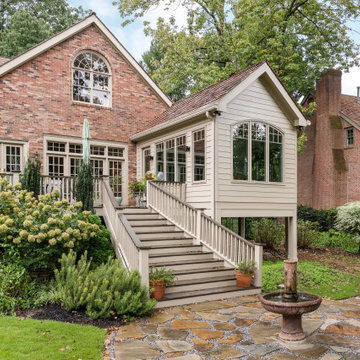
This beautiful sunroom will be well used by our homeowners. It is warm, bright and cozy. It's design flows right into the main home and is an extension of the living space. The full height windows and the stained ceiling and beams give a rustic cabin feel. Night or day, rain or shine, it is a beautiful retreat after a long work day.
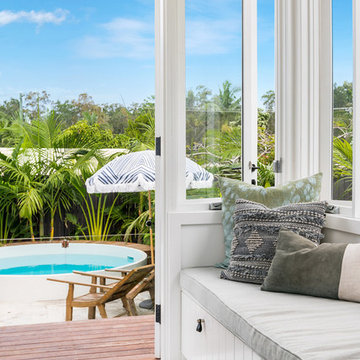
The Barefoot Bay Cottage is the first holiday house to be designed and built for boutique accommodation business, Barefoot Escapes. Working with many of The Designory’s favourite brands, it has been designed with an overriding luxe Australian coastal style synonymous with Sydney based team. The newly renovated three bedroom cottage is a north facing home which has been designed to capture the sun and the cooling summer breeze. Inside, the home is light-filled, open plan and imbues instant calm with a luxe palette of coastal and hinterland tones. The contemporary styling includes layering of earthy, tribal and natural textures throughout providing a sense of cohesiveness and instant tranquillity allowing guests to prioritise rest and rejuvenation.
Images captured by Property Shot
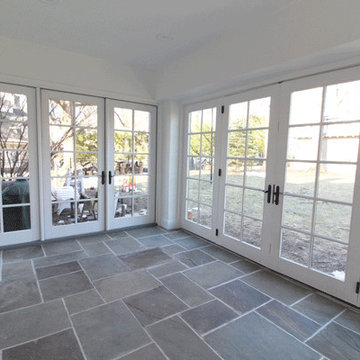
Idée de décoration pour une grande véranda tradition avec un sol en ardoise, aucune cheminée, un plafond standard et un sol blanc.
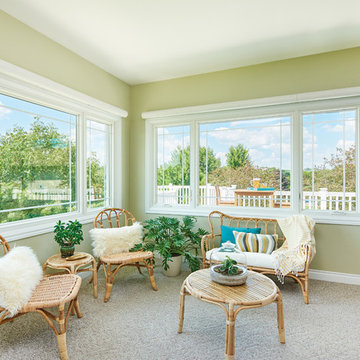
This home features white interior windows with prairie grilles. Each wall has a picture combination window with a casement on each side to let in the breeze.
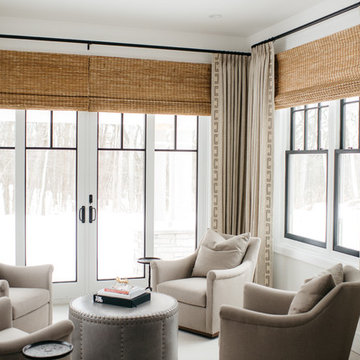
Amanda Dumouchelle Photography
Exemple d'une véranda nature avec un plafond standard et un sol blanc.
Exemple d'une véranda nature avec un plafond standard et un sol blanc.
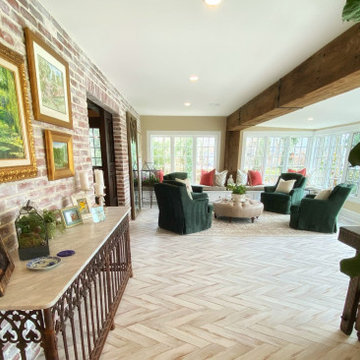
Inspiration pour une grande véranda bohème avec un sol en carrelage de porcelaine, aucune cheminée, un plafond standard et un sol blanc.
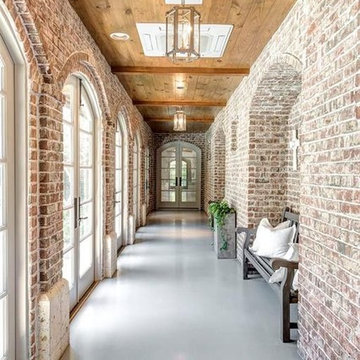
Réalisation d'une véranda méditerranéenne de taille moyenne avec aucune cheminée, un plafond standard et un sol blanc.
Idées déco de vérandas avec un sol blanc
3