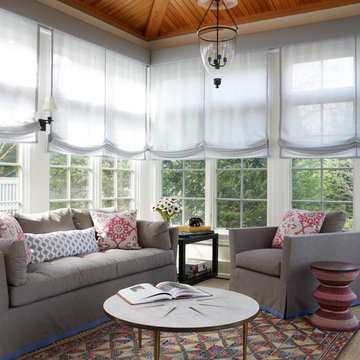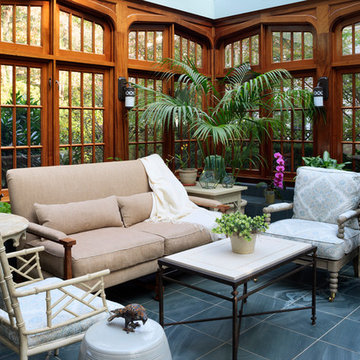Idées déco de vérandas avec un sol en ardoise et moquette
Trier par :
Budget
Trier par:Populaires du jour
181 - 200 sur 1 449 photos
1 sur 3
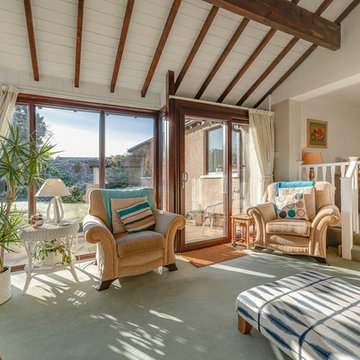
Photography by Ward
Inspiration pour une véranda traditionnelle de taille moyenne avec moquette, un poêle à bois, un manteau de cheminée en carrelage, un plafond standard et un sol vert.
Inspiration pour une véranda traditionnelle de taille moyenne avec moquette, un poêle à bois, un manteau de cheminée en carrelage, un plafond standard et un sol vert.

Aménagement d'une grande véranda classique avec un sol en ardoise, un poêle à bois, un manteau de cheminée en pierre, un plafond standard et un sol gris.
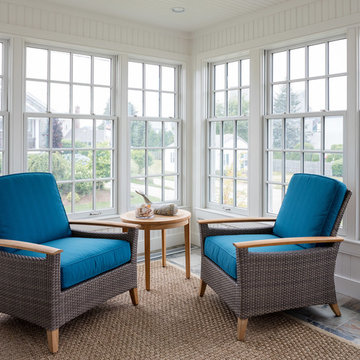
Robert Brewster Photography
Inspiration pour une petite véranda marine avec un sol en ardoise, un plafond standard et un sol multicolore.
Inspiration pour une petite véranda marine avec un sol en ardoise, un plafond standard et un sol multicolore.
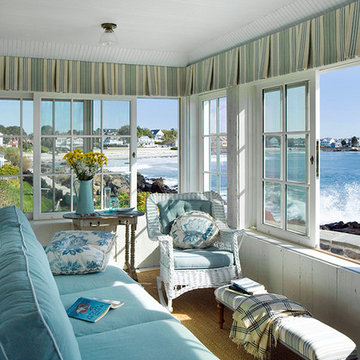
Photo Credit: Eric Roth
Réalisation d'une véranda marine avec moquette, un plafond standard et un sol jaune.
Réalisation d'une véranda marine avec moquette, un plafond standard et un sol jaune.
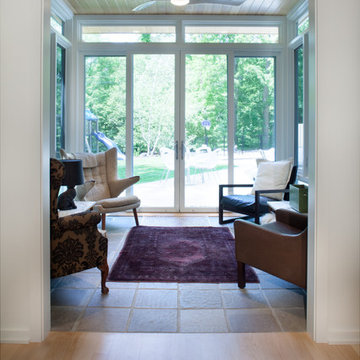
Cette photo montre une petite véranda tendance avec un sol en ardoise et un plafond standard.

Photography by Michael J. Lee
Cette image montre une grande véranda traditionnelle avec aucune cheminée, un plafond en verre, un sol en ardoise et un sol gris.
Cette image montre une grande véranda traditionnelle avec aucune cheminée, un plafond en verre, un sol en ardoise et un sol gris.

Steven Mooney Photographer and Architect
Idées déco pour une petite véranda classique avec un sol en ardoise, une cheminée standard, un plafond standard et un sol multicolore.
Idées déco pour une petite véranda classique avec un sol en ardoise, une cheminée standard, un plafond standard et un sol multicolore.

Réalisation d'une grande véranda tradition avec moquette, aucune cheminée, un plafond en verre et un sol gris.

Tom Holdsworth Photography
Our clients wanted to create a room that would bring them closer to the outdoors; a room filled with natural lighting; and a venue to spotlight a modern fireplace.
Early in the design process, our clients wanted to replace their existing, outdated, and rundown screen porch, but instead decided to build an all-season sun room. The space was intended as a quiet place to read, relax, and enjoy the view.
The sunroom addition extends from the existing house and is nestled into its heavily wooded surroundings. The roof of the new structure reaches toward the sky, enabling additional light and views.
The floor-to-ceiling magnum double-hung windows with transoms, occupy the rear and side-walls. The original brick, on the fourth wall remains exposed; and provides a perfect complement to the French doors that open to the dining room and create an optimum configuration for cross-ventilation.
To continue the design philosophy for this addition place seamlessly merged natural finishes from the interior to the exterior. The Brazilian black slate, on the sunroom floor, extends to the outdoor terrace; and the stained tongue and groove, installed on the ceiling, continues through to the exterior soffit.
The room's main attraction is the suspended metal fireplace; an authentic wood-burning heat source. Its shape is a modern orb with a commanding presence. Positioned at the center of the room, toward the rear, the orb adds to the majestic interior-exterior experience.
This is the client's third project with place architecture: design. Each endeavor has been a wonderful collaboration to successfully bring this 1960s ranch-house into twenty-first century living.
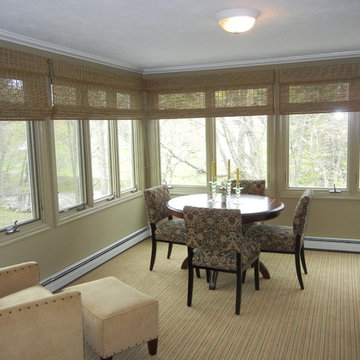
Gorgeous sunroom with small dining area. Woven wood shades filter light and finish off the windows.
Inspiration pour une véranda traditionnelle de taille moyenne avec moquette, aucune cheminée, un plafond standard et un sol beige.
Inspiration pour une véranda traditionnelle de taille moyenne avec moquette, aucune cheminée, un plafond standard et un sol beige.

Rick Smoak Photography
Cette photo montre une véranda chic de taille moyenne avec un sol en ardoise, une cheminée standard, un manteau de cheminée en pierre et un plafond standard.
Cette photo montre une véranda chic de taille moyenne avec un sol en ardoise, une cheminée standard, un manteau de cheminée en pierre et un plafond standard.
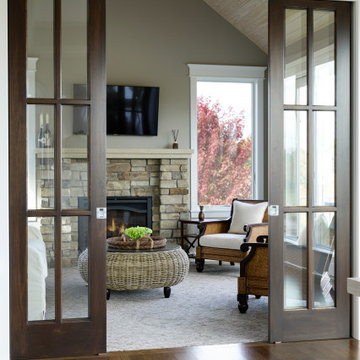
Idée de décoration pour une grande véranda tradition avec moquette, une cheminée standard, un manteau de cheminée en pierre et un sol gris.
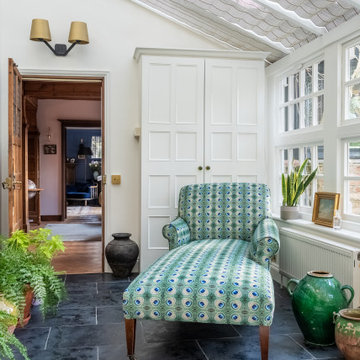
The conservatory space was transformed into a bright space full of light and plants. It also doubles up as a small office space with plenty of storage and a very comfortable Victorian refurbished chaise longue to relax in.
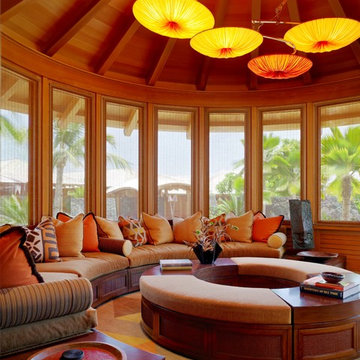
Photography by Joe Fletcher Photo
Idées déco pour une véranda exotique avec moquette et un sol multicolore.
Idées déco pour une véranda exotique avec moquette et un sol multicolore.

Exemple d'une véranda nature avec un sol en ardoise, une cheminée standard, un manteau de cheminée en pierre et un plafond standard.
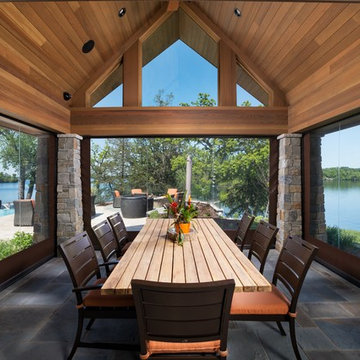
Phantom Retractable Screens Double Roller System In Pool House
Idées déco pour une grande véranda contemporaine avec un sol en ardoise, aucune cheminée, un plafond standard et un sol gris.
Idées déco pour une grande véranda contemporaine avec un sol en ardoise, aucune cheminée, un plafond standard et un sol gris.
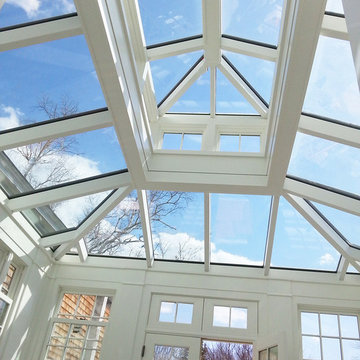
Deep in the historic district of Salem, Massachusetts, our design-build team worked to create a beautiful conservatory glass roof system to bring light, beauty, and functionality to our client. The end result is a custom glass roof lantern crowning a freshly constructed year-round addition which elegantly compliments an already extraordinary home.
The space was designed to accommodate dual-purpose usage; the homeowner enjoys light gardening in one portion of the conservatory and morning coffee in the other. We strategically placed a glass partition and door to enable independent climate controls for the greenhouse and den. Incredible moldings and copperwork coupled with a custom Marvin door and window package dress the vertical walls while a custom open lantern glass roof provides an amazing view from the interior.
Sunspace Design glass roof lanterns are constructed with solid mahogany components and concealed steel designed to withstand the powerful elements characteristic of New England weather. The comfort and shelter created through our rigid engineering gives our clients the freedom to relax in the natural light—and in this case appreciate a horticultural hobby—for all four seasons. We warmly invite you to incorporate a glass roof into your upcoming project so that you and your family can harvest year-round sunshine as well.
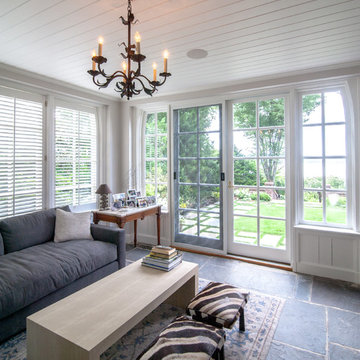
www.marcimilesphotography.com
Inspiration pour une véranda traditionnelle de taille moyenne avec un sol en ardoise et un plafond standard.
Inspiration pour une véranda traditionnelle de taille moyenne avec un sol en ardoise et un plafond standard.
Idées déco de vérandas avec un sol en ardoise et moquette
10
