Idées déco de vérandas avec un sol en ardoise et moquette
Trier par :
Budget
Trier par:Populaires du jour
161 - 180 sur 1 449 photos
1 sur 3
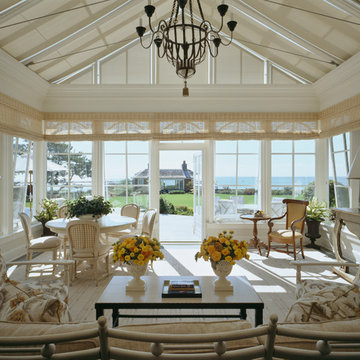
Mark P. Finlay Architects, AIA
Photo by Durston Saylor
Idées déco pour une grande véranda bord de mer avec moquette, aucune cheminée, un puits de lumière et un sol beige.
Idées déco pour une grande véranda bord de mer avec moquette, aucune cheminée, un puits de lumière et un sol beige.

Exemple d'une grande véranda tendance avec un sol en ardoise, aucune cheminée, un plafond standard et un sol gris.
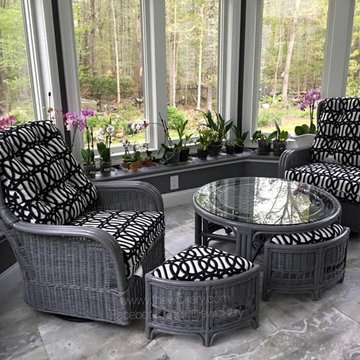
Idées déco pour une petite véranda contemporaine avec un sol en ardoise, un plafond standard et un sol gris.
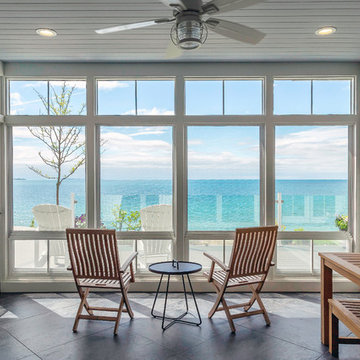
Large four-season sun room; with floor to ceiling windows, bead board ceiling, heated slate floor, and an uninterrupted view to the close shores of Lake Ontario.
Photo by © Daniel Vaughan (vaughangroup.ca)
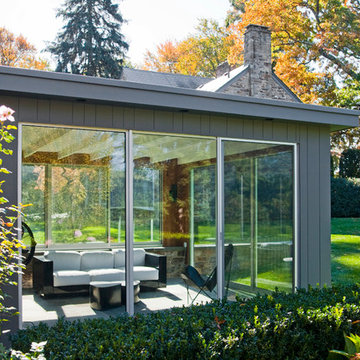
In recreating the sleeping porch style fashioned from over a century ago, this remodel takes on an updated, contemporary flare.
The side additions were built out of steel due to the desire for expansive windows and a limited amount of solid walls.
Aluminum framed glass panels encase the additions on three sides. A full screen accompanies each glass door.
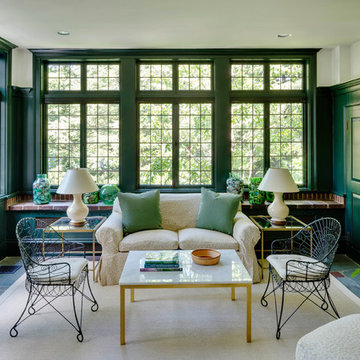
Greg Premru
Réalisation d'une véranda tradition de taille moyenne avec un sol en ardoise, aucune cheminée, un plafond standard et un sol bleu.
Réalisation d'une véranda tradition de taille moyenne avec un sol en ardoise, aucune cheminée, un plafond standard et un sol bleu.
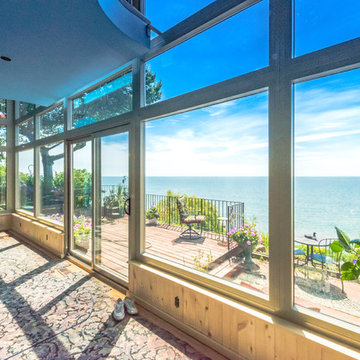
Réalisation d'une véranda minimaliste de taille moyenne avec moquette, aucune cheminée, un puits de lumière et un sol marron.
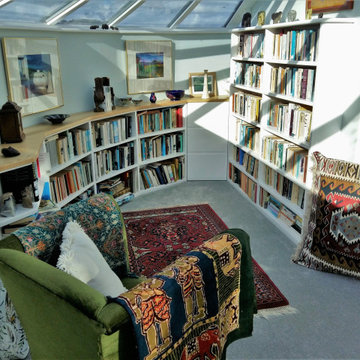
The large conservatory on the roof top was divided into 3 separate areas to make the most of the layout dictated by the important chimney breast. and the stairwell
There is a reading area with storage cupboard that extend behind the chimney breast, an office area and a lounge area with storage. TV and music..
All the furniture is made out of painted wood with Ash tops
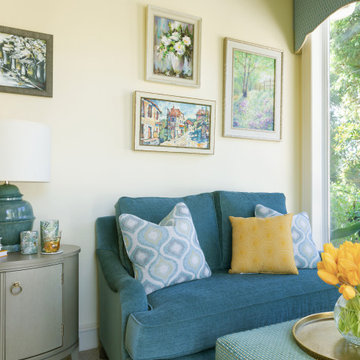
The sitting area is separate and narrow she wanted seating to sit in and relax to look at the lovely views of the garden. So I added a settee and storage ottoman both custom made with a side table and blue jar shaped lamp all complimenting the beautiful color palette in the garden.
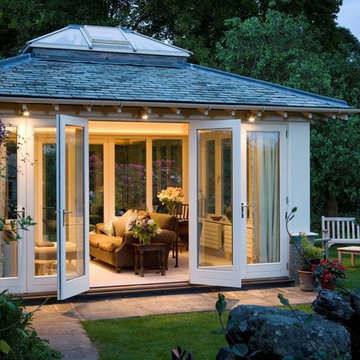
An elegant, glazed pavilion-style garden room now extends the living space into the large mature gardens, embracing nature on three sides. French doors open out onto the terrace, bringing the outside in on a warm, summer days.
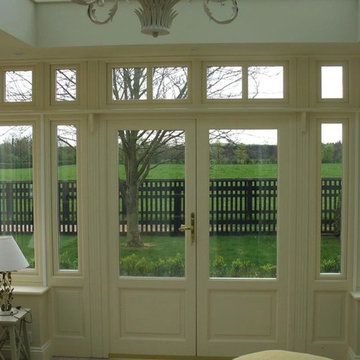
With views across fields that are often occupied by race horses, this stunning traditional orangery addition is the perfect spot to enjoy the vistas no matter what time of day or what the weather outside the window delivers
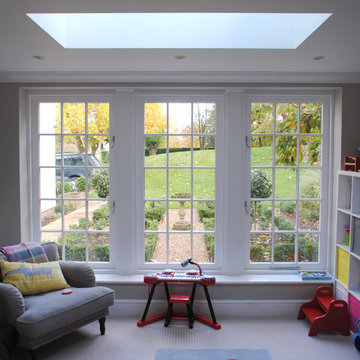
Exemple d'une petite véranda chic avec moquette, un puits de lumière et un sol beige.
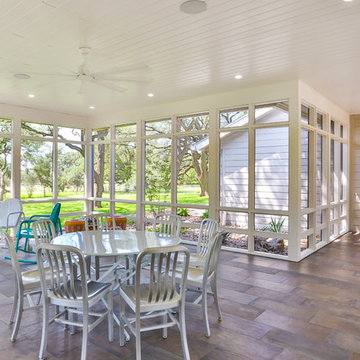
Hill Country Real Estate Photography
Cette photo montre une grande véranda rétro avec un sol en ardoise, un plafond standard et un sol gris.
Cette photo montre une grande véranda rétro avec un sol en ardoise, un plafond standard et un sol gris.

Photo: Wiley Aiken
Idée de décoration pour une véranda tradition de taille moyenne avec un sol en ardoise, une cheminée standard, un manteau de cheminée en brique, un plafond standard et un sol beige.
Idée de décoration pour une véranda tradition de taille moyenne avec un sol en ardoise, une cheminée standard, un manteau de cheminée en brique, un plafond standard et un sol beige.

Inspiration pour une véranda traditionnelle avec moquette, une cheminée ribbon, un manteau de cheminée en pierre, un plafond standard et un sol multicolore.
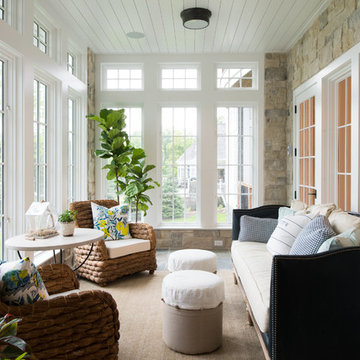
Cette image montre une véranda traditionnelle de taille moyenne avec un sol en ardoise, aucune cheminée, un plafond standard et un sol beige.
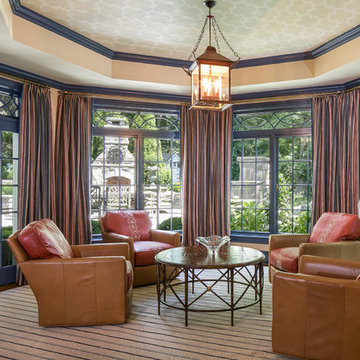
Photo by Kirt Washington
Cette image montre une véranda traditionnelle avec moquette, aucune cheminée, un plafond standard et un sol multicolore.
Cette image montre une véranda traditionnelle avec moquette, aucune cheminée, un plafond standard et un sol multicolore.
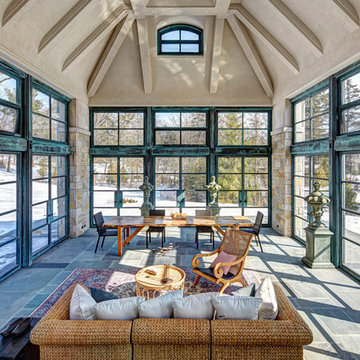
Cette image montre une grande véranda traditionnelle avec un plafond standard, un sol gris et un sol en ardoise.
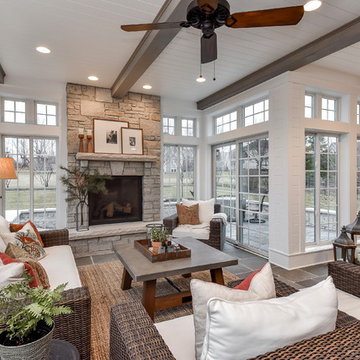
Aménagement d'une véranda campagne avec un sol en ardoise, une cheminée standard, un manteau de cheminée en pierre et un plafond standard.
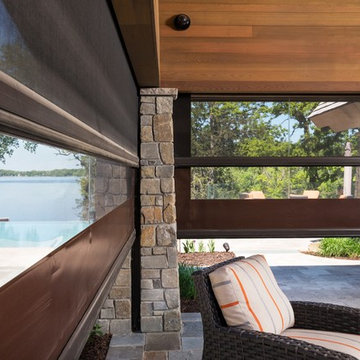
Phantom Retractable Screens Double Roller System in Pool House
Idées déco pour une grande véranda contemporaine avec un sol en ardoise, aucune cheminée, un plafond standard et un sol gris.
Idées déco pour une grande véranda contemporaine avec un sol en ardoise, aucune cheminée, un plafond standard et un sol gris.
Idées déco de vérandas avec un sol en ardoise et moquette
9