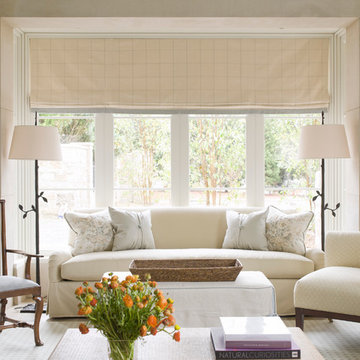Idées déco de vérandas avec un sol en ardoise et moquette
Trier par :
Budget
Trier par:Populaires du jour
41 - 60 sur 1 449 photos
1 sur 3
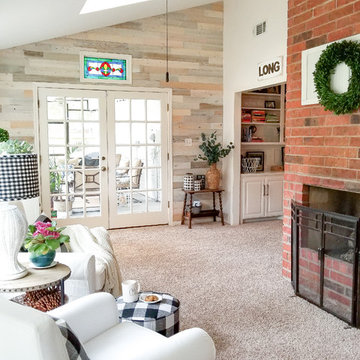
DIY Beautify sunroom renovation with coastal white Timberchic!
Cette image montre une véranda rustique de taille moyenne avec moquette, une cheminée standard, un manteau de cheminée en brique, un plafond standard et un sol beige.
Cette image montre une véranda rustique de taille moyenne avec moquette, une cheminée standard, un manteau de cheminée en brique, un plafond standard et un sol beige.

Inspiration pour une grande véranda craftsman avec un sol en ardoise, une cheminée standard, un manteau de cheminée en pierre, un plafond standard et un sol multicolore.

Exemple d'une véranda nature avec un sol en ardoise, une cheminée standard, un manteau de cheminée en pierre et un plafond standard.
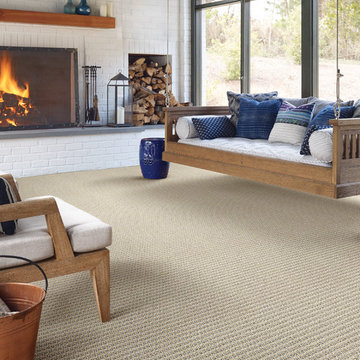
Cette photo montre une véranda montagne de taille moyenne avec moquette, une cheminée standard et un manteau de cheminée en brique.
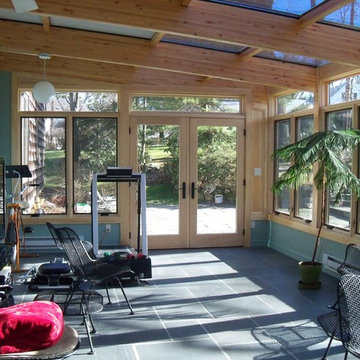
Exemple d'une véranda de taille moyenne avec un sol en ardoise, aucune cheminée, un plafond en verre et un sol bleu.
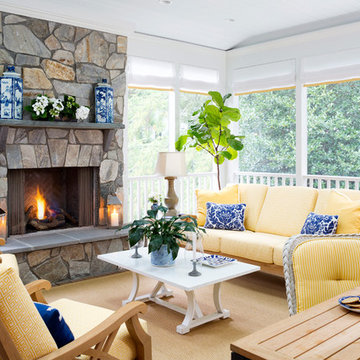
We recently created an exciting new area from an existing outdoor deck. We enclosed the space, added a fireplace, raised the ceiling and insulated it. We were able to create a beautiful new room where friends and family can happily gather together all year round.

Idées déco pour une véranda classique de taille moyenne avec une cheminée standard, un manteau de cheminée en pierre, un plafond standard, un sol en ardoise et un sol gris.
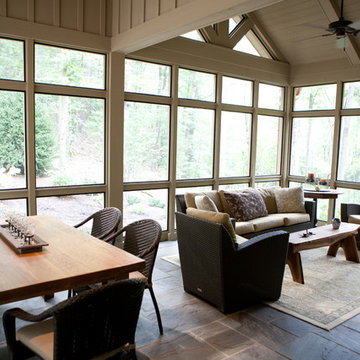
Cette image montre une grande véranda chalet avec un plafond standard, un sol en ardoise et une cheminée standard.

Filled with traditional accents, this approximately 4,000-square-foot Shingle-style design features a stylish and thoroughly livable interior. A covered entry and spacious foyer fronts a large living area with fireplace. To the right are public spaces including a large kitchen with expansive island and nearby dining as well as powder room and laundry. The right side of the house includes a sunny screened porch, master suite and delightful garden room, which occupies the bay window seen in the home’s front façade. Upstairs are two additional bedrooms and a large study; downstairs you’ll find plenty of room for family fun, including a games and billiards area, family room and additional guest suite.

Inspiration pour une véranda design de taille moyenne avec un sol en ardoise, aucune cheminée, un plafond standard et un sol multicolore.
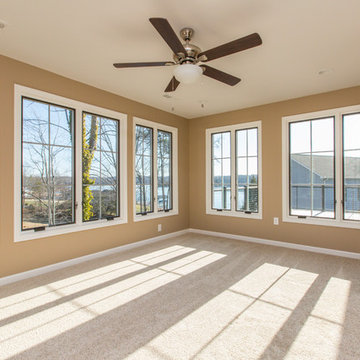
Alexander Rose Photography
Aménagement d'une grande véranda contemporaine avec moquette, un plafond standard et un sol beige.
Aménagement d'une grande véranda contemporaine avec moquette, un plafond standard et un sol beige.
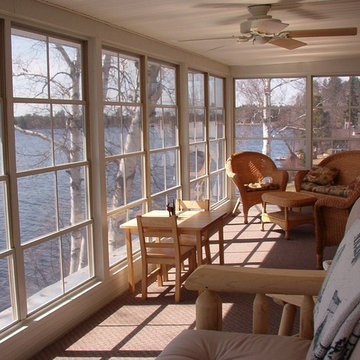
Sunspace of Central Ohio, LLC
Cette image montre une véranda traditionnelle de taille moyenne avec moquette, aucune cheminée, un plafond standard et un sol marron.
Cette image montre une véranda traditionnelle de taille moyenne avec moquette, aucune cheminée, un plafond standard et un sol marron.
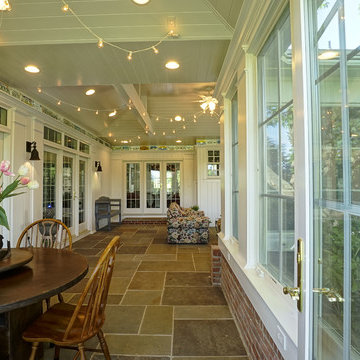
Cette image montre une grande véranda traditionnelle avec un sol en ardoise et aucune cheminée.
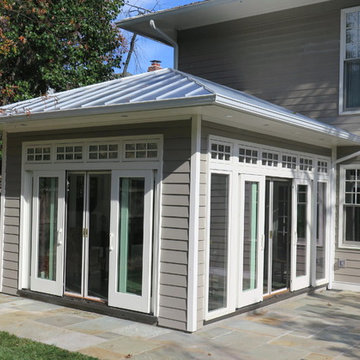
All season Sunroom addition with glazing on three sides, flooding interior with natural light. Wide eave with recessed lights and gray standing seam metal roof. Large stone patio for relaxing, leading out into rear garden. Interior floor finished with matching stone.
All door and window openings have insect screens.
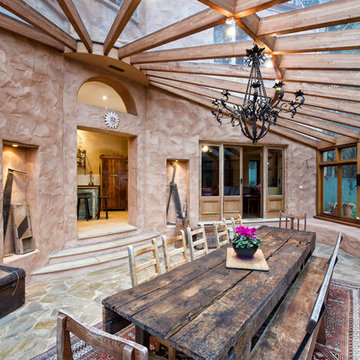
Demonstrating how the conservatory is linked to multiple living areas. Far left is a glimpse of the steps leading to the informal living area, in the centre is the doorway to the kitchen with a semi circle feature window above allowing light transfer, and on the right is the doorway to the library.
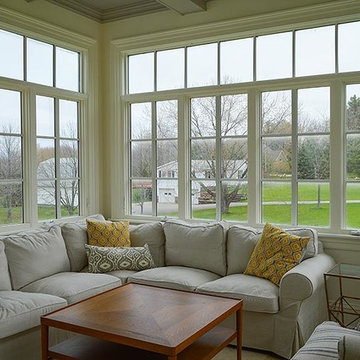
Exemple d'une grande véranda chic avec moquette et un plafond standard.
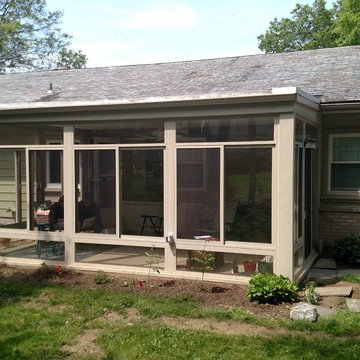
Enclosed existing open porch
Cette image montre une véranda traditionnelle de taille moyenne avec moquette, aucune cheminée et un plafond standard.
Cette image montre une véranda traditionnelle de taille moyenne avec moquette, aucune cheminée et un plafond standard.
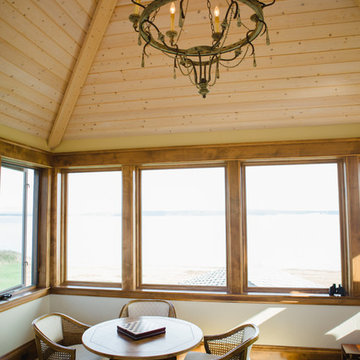
Sara Parsons
Réalisation d'une véranda tradition de taille moyenne avec moquette et aucune cheminée.
Réalisation d'une véranda tradition de taille moyenne avec moquette et aucune cheminée.
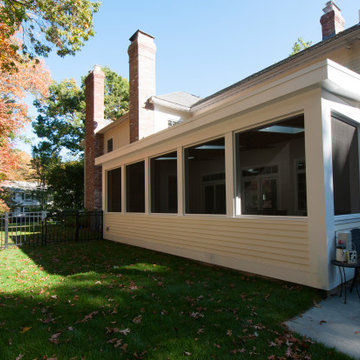
The owners spend a great deal of time outdoors and desperately desired a living room open to the elements and set up for long days and evenings of entertaining in the beautiful New England air. KMA’s goal was to give the owners an outdoor space where they can enjoy warm summer evenings with a glass of wine or a beer during football season.
The floor will incorporate Natural Blue Cleft random size rectangular pieces of bluestone that coordinate with a feature wall made of ledge and ashlar cuts of the same stone.
The interior walls feature weathered wood that complements a rich mahogany ceiling. Contemporary fans coordinate with three large skylights, and two new large sliding doors with transoms.
Other features are a reclaimed hearth, an outdoor kitchen that includes a wine fridge, beverage dispenser (kegerator!), and under-counter refrigerator. Cedar clapboards tie the new structure with the existing home and a large brick chimney ground the feature wall while providing privacy from the street.
The project also includes space for a grill, fire pit, and pergola.
Idées déco de vérandas avec un sol en ardoise et moquette
3
