Idées déco de vérandas avec un sol en ardoise et un sol en carrelage de céramique
Trier par :
Budget
Trier par:Populaires du jour
41 - 60 sur 2 606 photos
1 sur 3

Photo: Tom Crane
Inspiration pour une grande véranda traditionnelle avec un sol en ardoise, un plafond standard et aucune cheminée.
Inspiration pour une grande véranda traditionnelle avec un sol en ardoise, un plafond standard et aucune cheminée.
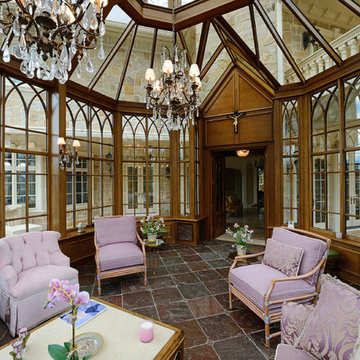
A pair of French doors connects the glass conservatory with the rest of the home.
Robert Socha Photography
Cette image montre une grande véranda traditionnelle avec un sol en ardoise, aucune cheminée et un plafond en verre.
Cette image montre une grande véranda traditionnelle avec un sol en ardoise, aucune cheminée et un plafond en verre.
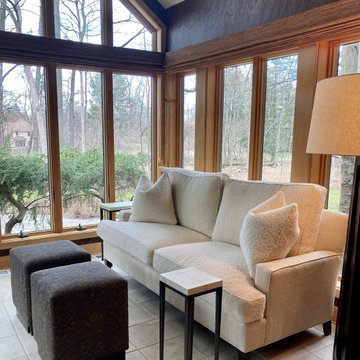
Aménagement d'une véranda classique de taille moyenne avec un sol en carrelage de céramique et un sol beige.

Idée de décoration pour une grande véranda design avec un sol en carrelage de céramique, cheminée suspendue, un manteau de cheminée en pierre, un plafond standard et un sol blanc.
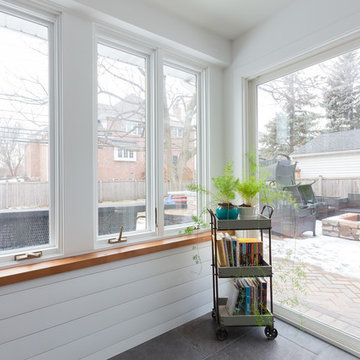
Aménagement d'une véranda éclectique de taille moyenne avec un sol en carrelage de céramique, aucune cheminée, un plafond standard et un sol gris.

Sunroom with blue siding and rustic lighting
Inspiration pour une grande véranda traditionnelle avec un sol en carrelage de céramique, une cheminée standard, un manteau de cheminée en pierre, un plafond standard et un sol gris.
Inspiration pour une grande véranda traditionnelle avec un sol en carrelage de céramique, une cheminée standard, un manteau de cheminée en pierre, un plafond standard et un sol gris.

Photo: Wiley Aiken
Idée de décoration pour une véranda tradition de taille moyenne avec un sol en ardoise, une cheminée standard, un manteau de cheminée en brique, un plafond standard et un sol beige.
Idée de décoration pour une véranda tradition de taille moyenne avec un sol en ardoise, une cheminée standard, un manteau de cheminée en brique, un plafond standard et un sol beige.

This home started out as a remodel of a family’s beloved summer cottage. A fire started on the work site which caused irreparable damage. Needless to say, a remodel turned into a brand-new home. We were brought on board to help our clients re-imagine their summer haven. Windows were important to maximize the gorgeous lake view. Access to the lake was also very important, so an outdoor shower off the mudroom/laundry area with its own side entrance provided a nice beach entry for the kids. A large kitchen island open to dining and living was imperative for the family and the time they like to spend together. The master suite is on the main floor and three bedrooms upstairs, one of which has built-in bunks allows the kids to have their own area. While the original family cottage is no more, we were able to successfully help our clients begin again so they can start new memories.
- Jacqueline Southby Photography

Two VELUX Solar Powered fresh air skylights with rain sensors help provide air circulation while the solar transparent blinds control the natural light.
Decorative rafter framing, beams, and trim have bead edge throughout to add charm and architectural detail.
Recessed lighting offers artificial means to brighten the space at night with a warm glow.
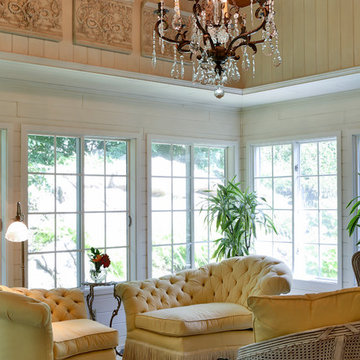
This fabulous space is used every day! Comfort and sunlight make this inviting for morning coffee and evening cocktails. The fabric is sun and stain resistant for general family use. The chandelier sparkles on the wood ceiling in the evening. Spectacular area to spend time!

Side view of Interior of new Four Seasons System 230 Sun & Stars Straight Sunroom. Shows how the sunroom flows into the interior. Transom glass is above the french doors to bring the sunlight from the sunroom in to warm up the interior of the house.
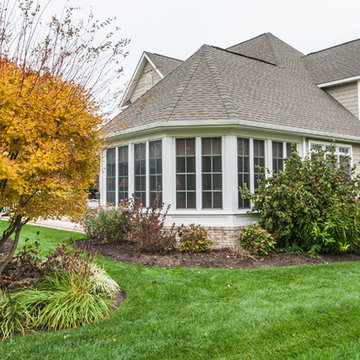
Three Season room with views of the golf course.
Boardwalk Builders,
Rehoboth Beach, DE
www.boardwalkbuilders.com
Sue Fortier
Aménagement d'une véranda classique de taille moyenne avec un sol en carrelage de céramique, aucune cheminée et un plafond standard.
Aménagement d'une véranda classique de taille moyenne avec un sol en carrelage de céramique, aucune cheminée et un plafond standard.
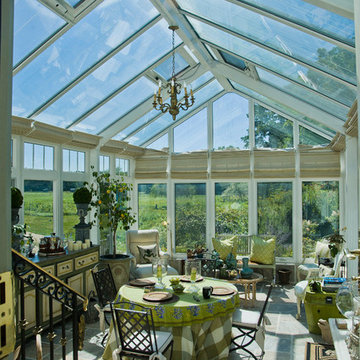
Inspiration pour une véranda chalet de taille moyenne avec un sol en ardoise, aucune cheminée et un plafond en verre.
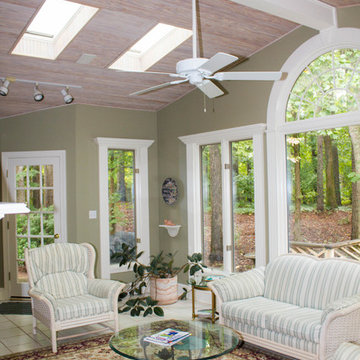
Heather Cooper Photography
Idée de décoration pour une petite véranda tradition avec un puits de lumière, un sol en carrelage de céramique et un sol beige.
Idée de décoration pour une petite véranda tradition avec un puits de lumière, un sol en carrelage de céramique et un sol beige.

Photos copyright 2012 Scripps Network, LLC. Used with permission, all rights reserved.
Réalisation d'une véranda tradition de taille moyenne avec une cheminée standard, un manteau de cheminée en carrelage, un plafond standard, un sol en carrelage de céramique et un sol gris.
Réalisation d'une véranda tradition de taille moyenne avec une cheminée standard, un manteau de cheminée en carrelage, un plafond standard, un sol en carrelage de céramique et un sol gris.

Aménagement d'une grande véranda classique avec un sol en ardoise, une cheminée standard, un manteau de cheminée en pierre, un plafond standard et un sol gris.
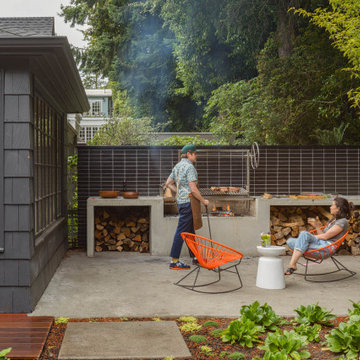
This outdoor hardscape is hard to beat. Glazed Thin Brick in Bitterroot makes for a bold backsplash surrounding a striking Argentine grill and cement counters. With a backyard BBQ like this, you might forget there’s a kitchen inside!
DESIGN
Best Practice Architecture
TILE SHOWN
THIN BRICK BITTERROT

Photo: Devin Campbell Photography
Inspiration pour une véranda traditionnelle avec un sol en carrelage de céramique, un plafond standard et un sol marron.
Inspiration pour une véranda traditionnelle avec un sol en carrelage de céramique, un plafond standard et un sol marron.
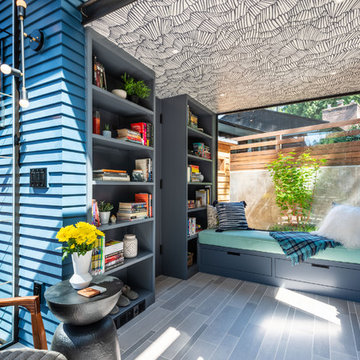
Photos by Andrew Giammarco Photography.
Idée de décoration pour une petite véranda design avec un sol en carrelage de céramique et un sol gris.
Idée de décoration pour une petite véranda design avec un sol en carrelage de céramique et un sol gris.
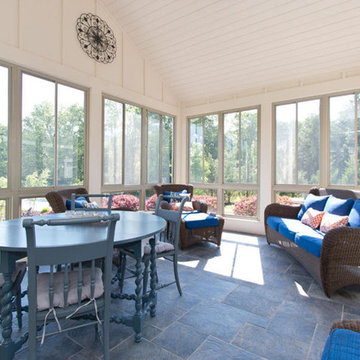
Exemple d'une véranda nature avec un sol en ardoise, un plafond standard et un sol bleu.
Idées déco de vérandas avec un sol en ardoise et un sol en carrelage de céramique
3