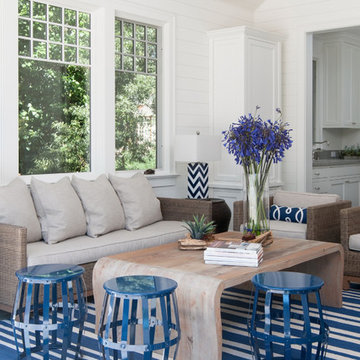Idées déco de vérandas avec un sol en ardoise et un sol en carrelage de céramique
Trier par :
Budget
Trier par:Populaires du jour
61 - 80 sur 2 606 photos
1 sur 3

Photo: Devin Campbell Photography
Inspiration pour une véranda traditionnelle avec un sol en carrelage de céramique, un plafond standard et un sol marron.
Inspiration pour une véranda traditionnelle avec un sol en carrelage de céramique, un plafond standard et un sol marron.
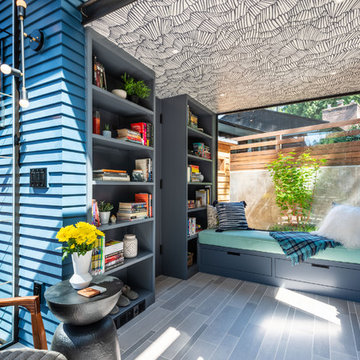
Photos by Andrew Giammarco Photography.
Idée de décoration pour une petite véranda design avec un sol en carrelage de céramique et un sol gris.
Idée de décoration pour une petite véranda design avec un sol en carrelage de céramique et un sol gris.
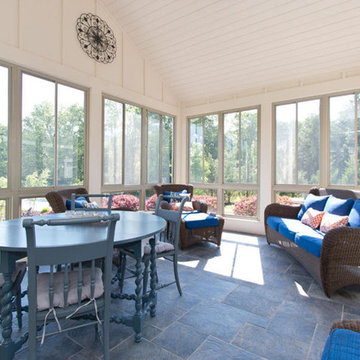
Exemple d'une véranda nature avec un sol en ardoise, un plafond standard et un sol bleu.
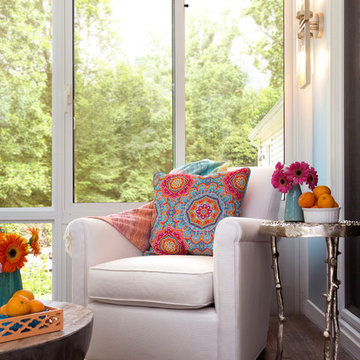
A space that was only used as a pass through now has become a daily destination. Located in pastoral Great Falls, VA, just outside of Washington D.C., this sunroom needed to be a welcoming year round retreat for an active family of four. Inspired by resort lifestyle, the space was reconstructed using the same footprint as before, adding floor to ceiling windows. Air conditioning and underlayment heat under new wood-look porcelain tile were added to ensure the room could be enjoyed no matter what season. Sunbrella fabrics were used on the settee and chairs that will stand up to wet bathing suits and barbeques. Benjamin Moore’s Sapphireberry 2063 60 was painted to bring the blue sky in on even a cloudy day. Designed by Laura Hildebrandt of Interiors by LH, LLC. Photos by Jenn Verrier Photography. Construction by Patio Enclosures.
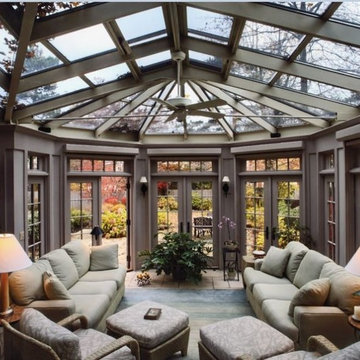
Aménagement d'une véranda classique de taille moyenne avec un plafond en verre, un sol en carrelage de céramique et aucune cheminée.
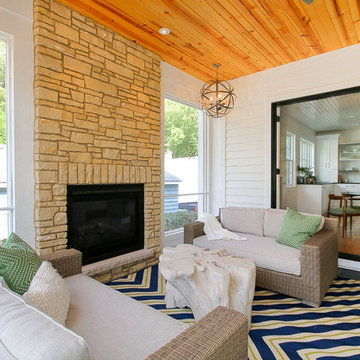
Cette photo montre une véranda chic de taille moyenne avec un sol en ardoise, une cheminée standard, un manteau de cheminée en pierre et un plafond standard.

Inspiration pour une véranda craftsman de taille moyenne avec une cheminée standard, un manteau de cheminée en pierre, un plafond standard, un sol en ardoise et un sol gris.

Photography by Rathbun Photography LLC
Réalisation d'une véranda chalet de taille moyenne avec un sol en ardoise, un poêle à bois, un plafond standard et un sol multicolore.
Réalisation d'une véranda chalet de taille moyenne avec un sol en ardoise, un poêle à bois, un plafond standard et un sol multicolore.
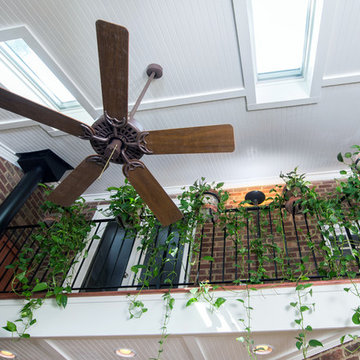
Cette image montre une véranda traditionnelle de taille moyenne avec un sol en carrelage de céramique, un poêle à bois et un puits de lumière.
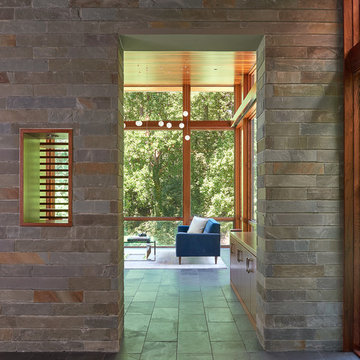
Photo by Anice Hoachlander
Inspiration pour une véranda minimaliste de taille moyenne avec un sol en ardoise et un plafond standard.
Inspiration pour une véranda minimaliste de taille moyenne avec un sol en ardoise et un plafond standard.
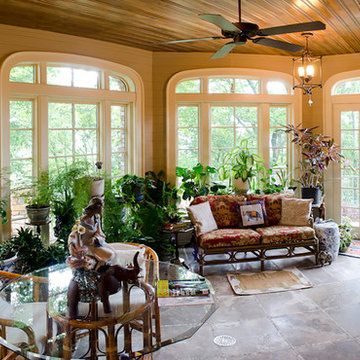
This grand Victorian residence features elaborately detailed masonry, spice elements, and timber-framed features characteristic of the late 19th century. This house is located in a community with rigid architectural standards and guidelines, and the homeowners desired a space where they could host local philanthropic events, and remain comfortable during day-to-day living. Unique spaces were built around their numerous hobbies as well, including display areas for collectibles, a sewing room, a wine cellar, and a conservatory. Marvin aluminum-clad windows and doors were used throughout the home as much for their look as their low maintenance requirements.
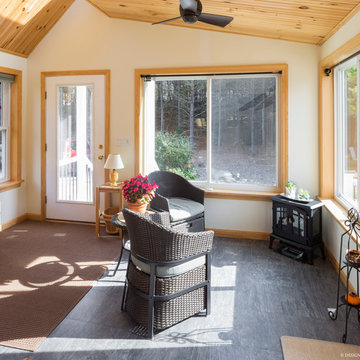
Client wanted an addition that preserves existing vaulted living room windows while provided direct lines of sight from adjacent kitchen function. Sunlight and views to the surrounding nature from specific locations within the existing dwelling were important in the sizing and placement of windows. The limited space was designed to accommodate the function of a mudroom with the feasibility of interior and exterior sunroom relaxation.
Photography by Design Imaging Studios
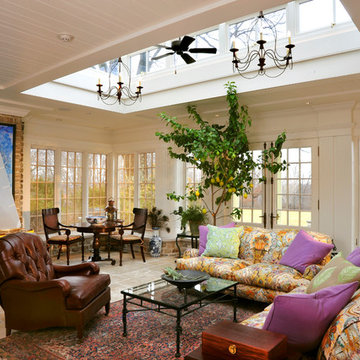
David Steinbrunner, photographer.
Inspiration pour une grande véranda traditionnelle avec un puits de lumière, un sol en carrelage de céramique, aucune cheminée et un sol beige.
Inspiration pour une grande véranda traditionnelle avec un puits de lumière, un sol en carrelage de céramique, aucune cheminée et un sol beige.
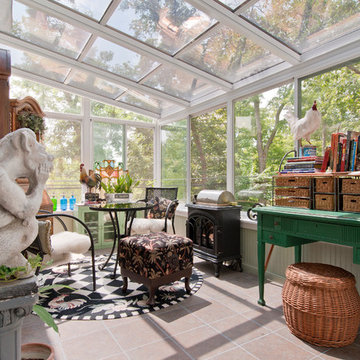
Réalisation d'une véranda tradition de taille moyenne avec un sol en carrelage de céramique, aucune cheminée, un sol beige et un plafond en verre.

Stefan Meyer
Idées déco pour une véranda contemporaine de taille moyenne avec un plafond en verre, un sol en carrelage de céramique, aucune cheminée et un sol gris.
Idées déco pour une véranda contemporaine de taille moyenne avec un plafond en verre, un sol en carrelage de céramique, aucune cheminée et un sol gris.
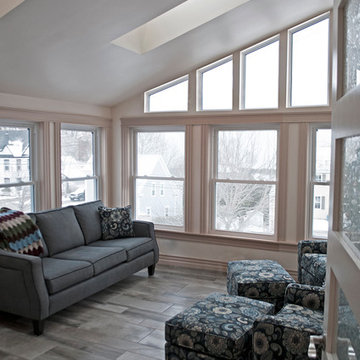
Andrew Choptiany
Idées déco pour une petite véranda contemporaine avec un sol en carrelage de céramique et un puits de lumière.
Idées déco pour une petite véranda contemporaine avec un sol en carrelage de céramique et un puits de lumière.
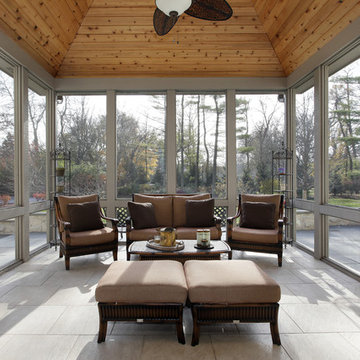
Idées déco pour une véranda campagne de taille moyenne avec un sol en carrelage de céramique, aucune cheminée et un plafond standard.
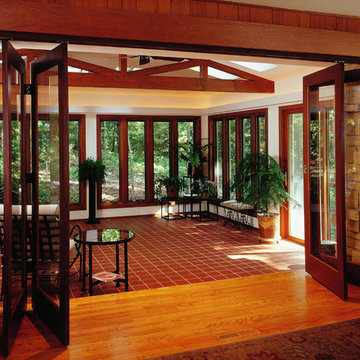
Joe DeMaio Photography
Cette photo montre une véranda chic de taille moyenne avec un sol en carrelage de céramique, un puits de lumière et un sol marron.
Cette photo montre une véranda chic de taille moyenne avec un sol en carrelage de céramique, un puits de lumière et un sol marron.
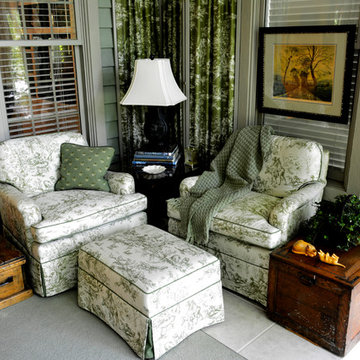
Kathryn McAdams
Exemple d'une véranda chic de taille moyenne avec un sol en carrelage de céramique, aucune cheminée et un plafond standard.
Exemple d'une véranda chic de taille moyenne avec un sol en carrelage de céramique, aucune cheminée et un plafond standard.
Idées déco de vérandas avec un sol en ardoise et un sol en carrelage de céramique
4
