Idées déco de vérandas avec un sol en bois brun et aucune cheminée
Trier par :
Budget
Trier par:Populaires du jour
101 - 120 sur 968 photos
1 sur 3
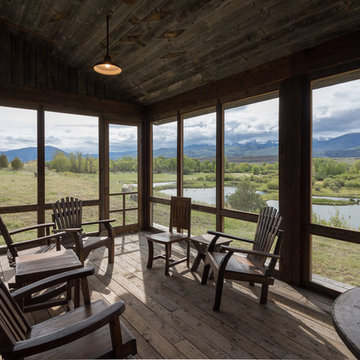
Exemple d'une véranda montagne de taille moyenne avec un sol en bois brun, aucune cheminée, un plafond standard et un sol marron.
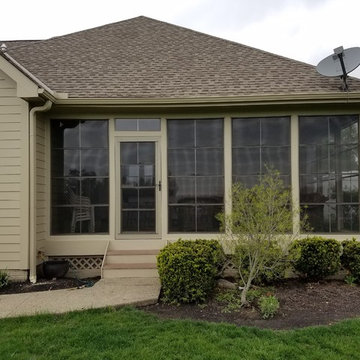
Idées déco pour une véranda montagne de taille moyenne avec un sol en bois brun, aucune cheminée et un plafond standard.
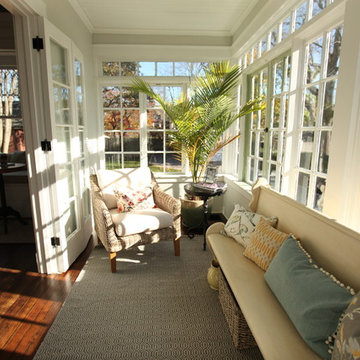
Réalisation d'une grande véranda tradition avec un sol en bois brun, aucune cheminée, un plafond standard et un sol marron.

Designing additions for Victorian homes is a challenging task. The architects and builders who designed and built these homes were masters in their craft. No detail of design or proportion went unattended. Cummings Architects is often approached to work on these types of projects because of their unwavering dedication to ensure structural and aesthetic continuity both inside and out.
Upon meeting the owner of this stately home in Winchester, Massachusetts, Mathew immediately began sketching a beautifully detail drawing of a design for a family room with an upstairs master suite. Though the initial ideas were just rough concepts, the client could already see that Mathew’s vision for the house would blend the new space seamlessly into the fabric of the turn of the century home.
In the finished design, expanses of glass stretch along the lines of the living room, letting in an expansive amount of light and creating a sense of openness. The exterior walls and interior trims were designed to create an environment that merged the indoors and outdoors into a single comfortable space. The family enjoys this new room so much, that is has become their primary living space, making the original sitting rooms in the home a bit jealous.
Photo Credit: Cydney Ambrose
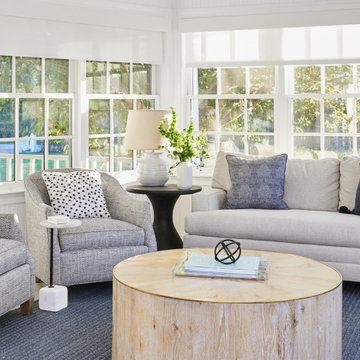
This three-story Westhampton Beach home designed for family get-togethers features a large entry and open-plan kitchen, dining, and living room. The kitchen was gut-renovated to merge seamlessly with the living room. For worry-free entertaining and clean-up, we used lots of performance fabrics and refinished the existing hardwood floors with a custom greige stain. A palette of blues, creams, and grays, with a touch of yellow, is complemented by natural materials like wicker and wood. The elegant furniture, striking decor, and statement lighting create a light and airy interior that is both sophisticated and welcoming, for beach living at its best, without the fuss!
---
Our interior design service area is all of New York City including the Upper East Side and Upper West Side, as well as the Hamptons, Scarsdale, Mamaroneck, Rye, Rye City, Edgemont, Harrison, Bronxville, and Greenwich CT.
For more about Darci Hether, see here: https://darcihether.com/
To learn more about this project, see here:
https://darcihether.com/portfolio/westhampton-beach-home-for-gatherings/
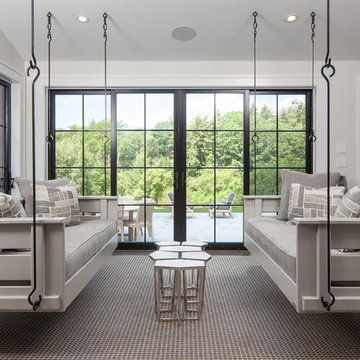
Cette photo montre une véranda chic de taille moyenne avec un sol en bois brun, aucune cheminée, un plafond standard et un sol marron.
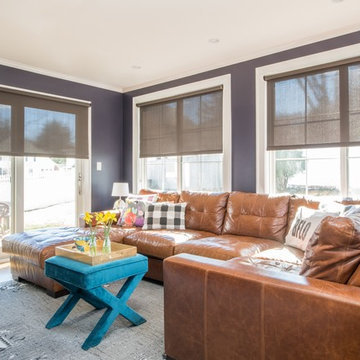
Our team helped a growing family transform their recent house purchase into a home they love. Working with architect Tom Downer of Downer Associates, we opened up a dark Cape filled with small rooms and heavy paneling to create a free-flowing, airy living space. The “new” home features a relocated and updated kitchen, additional baths, a master suite, mudroom and first floor laundry – all within the original footprint.
Photo: Mary Prince Photography

Inspiration pour une véranda traditionnelle de taille moyenne avec un sol en bois brun, aucune cheminée et un plafond standard.

S.Photography/Shanna Wolf., LOWELL CUSTOM HOMES, Lake Geneva, WI.., Conservatory Craftsmen., Conservatory for the avid gardener with lakefront views
Cette photo montre une grande véranda chic avec un sol en bois brun, un plafond en verre, un sol marron et aucune cheminée.
Cette photo montre une grande véranda chic avec un sol en bois brun, un plafond en verre, un sol marron et aucune cheminée.
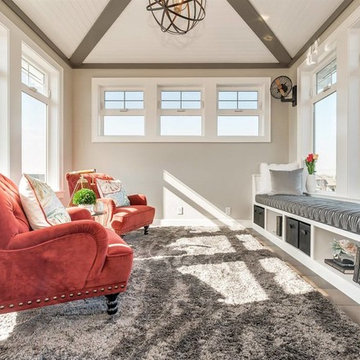
Réalisation d'une petite véranda tradition avec un sol en bois brun, aucune cheminée, un plafond standard et un sol marron.
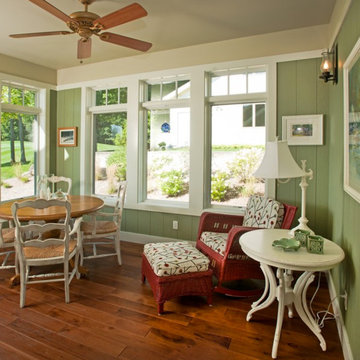
Transitional Craftsman style home with walkout lower level living, covered porches, sun room and open floor plan living. Built by Adelaine Construction, Inc. Designed by ZKE Designs. Photography by Speckman Photography.
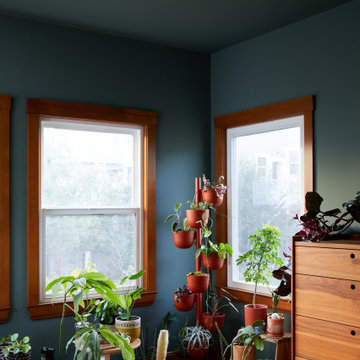
We updated this century-old iconic Edwardian San Francisco home to meet the homeowners' modern-day requirements while still retaining the original charm and architecture. The color palette was earthy and warm to play nicely with the warm wood tones found in the original wood floors, trim, doors and casework.
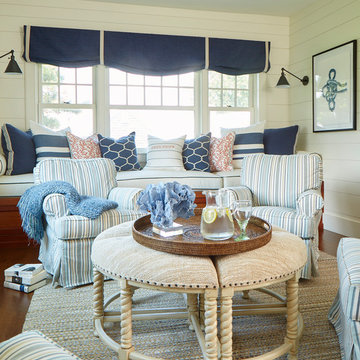
Idée de décoration pour une véranda marine de taille moyenne avec un sol en bois brun, aucune cheminée, un plafond standard et un sol marron.
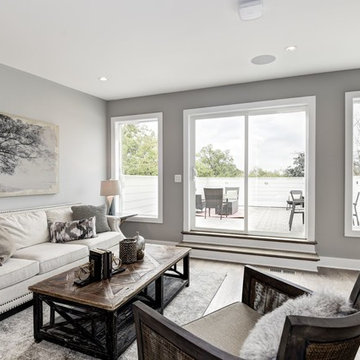
Cette image montre une véranda traditionnelle de taille moyenne avec un sol en bois brun, aucune cheminée, un plafond standard et un sol marron.
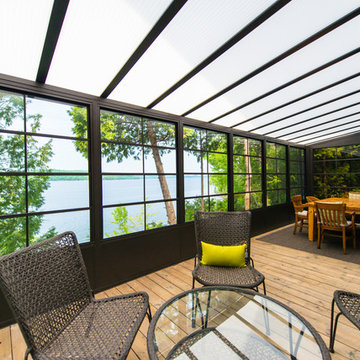
Inspiration pour une véranda traditionnelle de taille moyenne avec un sol en bois brun, un sol marron, aucune cheminée et un puits de lumière.
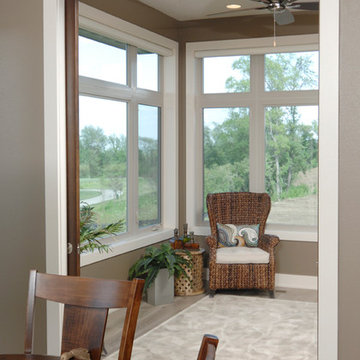
Inspiration pour une véranda traditionnelle de taille moyenne avec un sol en bois brun, aucune cheminée, un plafond standard et un sol marron.
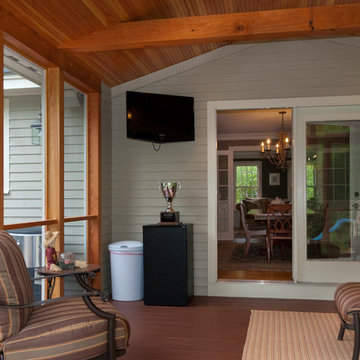
Exemple d'une véranda chic de taille moyenne avec un sol en bois brun, aucune cheminée et un plafond standard.
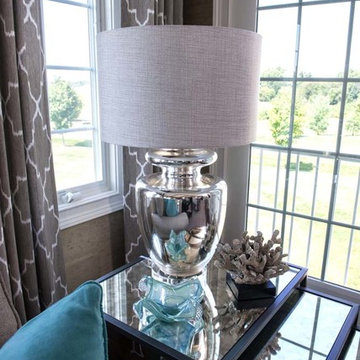
Larry Canner
Idées déco pour une véranda classique de taille moyenne avec un sol en bois brun, aucune cheminée, un plafond standard et un sol marron.
Idées déco pour une véranda classique de taille moyenne avec un sol en bois brun, aucune cheminée, un plafond standard et un sol marron.
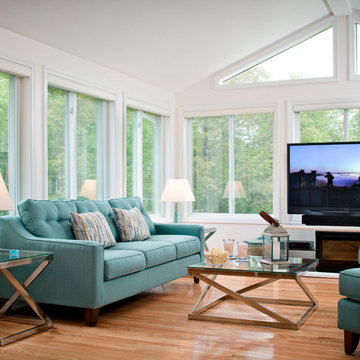
Aménagement d'une grande véranda classique avec un sol en bois brun, aucune cheminée, un plafond standard et un sol blanc.
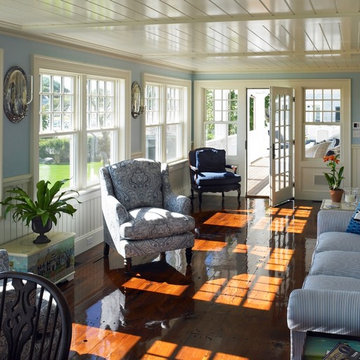
Greg Premru
Aménagement d'une véranda bord de mer de taille moyenne avec un sol en bois brun, aucune cheminée, un plafond standard et un sol marron.
Aménagement d'une véranda bord de mer de taille moyenne avec un sol en bois brun, aucune cheminée, un plafond standard et un sol marron.
Idées déco de vérandas avec un sol en bois brun et aucune cheminée
6