Idées déco de vérandas avec un sol en bois brun et aucune cheminée
Trier par :
Budget
Trier par:Populaires du jour
121 - 140 sur 968 photos
1 sur 3
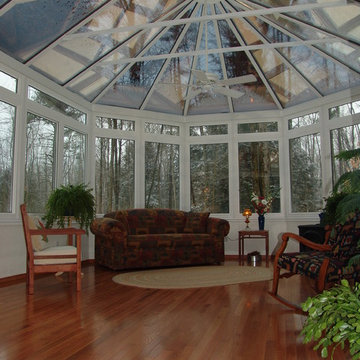
Victorian style, all glass roof, ceiling fan, hardwood flooring, white trim, aluminum frame
Aménagement d'une grande véranda classique avec un sol en bois brun, aucune cheminée et un plafond en verre.
Aménagement d'une grande véranda classique avec un sol en bois brun, aucune cheminée et un plafond en verre.
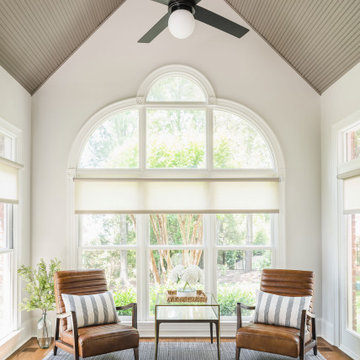
GC: Ekren Construction
Photography: Tiffany Ringwald
Aménagement d'une véranda classique de taille moyenne avec un sol en bois brun, aucune cheminée et un sol marron.
Aménagement d'une véranda classique de taille moyenne avec un sol en bois brun, aucune cheminée et un sol marron.
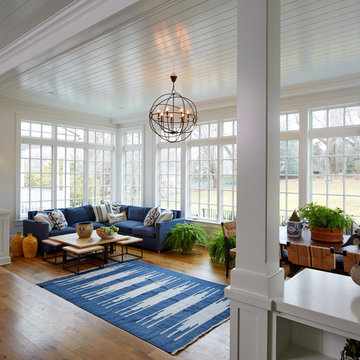
Aménagement d'une véranda classique de taille moyenne avec un sol en bois brun, aucune cheminée, un plafond standard et un sol marron.
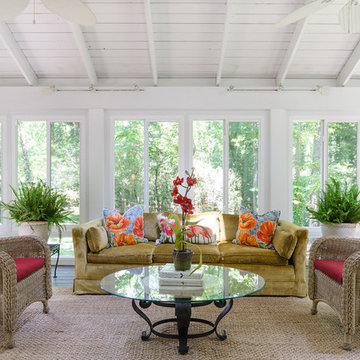
Beth Abel
Idée de décoration pour une véranda tradition avec un sol en bois brun, aucune cheminée et un sol marron.
Idée de décoration pour une véranda tradition avec un sol en bois brun, aucune cheminée et un sol marron.
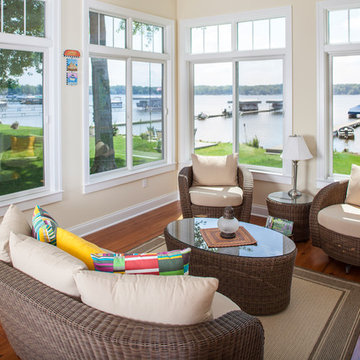
Exemple d'une véranda chic de taille moyenne avec un sol en bois brun, aucune cheminée, un plafond standard et un sol marron.
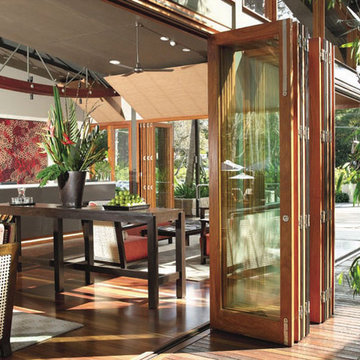
Conservatory Craftsmen offers Folding Doors!
Cette photo montre une très grande véranda asiatique avec un sol en bois brun, aucune cheminée et un sol marron.
Cette photo montre une très grande véranda asiatique avec un sol en bois brun, aucune cheminée et un sol marron.
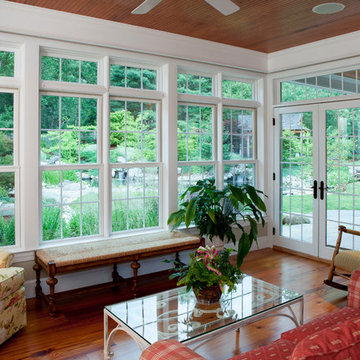
This is an image that shows the tie between the outdoor landscape and the indoors.
Aménagement d'une grande véranda classique avec un sol en bois brun, aucune cheminée et un plafond standard.
Aménagement d'une grande véranda classique avec un sol en bois brun, aucune cheminée et un plafond standard.
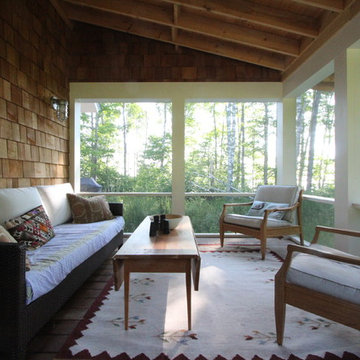
Photograph courtesy Albertsson Hansen Architecture
Cette image montre une petite véranda rustique avec un sol en bois brun, aucune cheminée et un plafond standard.
Cette image montre une petite véranda rustique avec un sol en bois brun, aucune cheminée et un plafond standard.
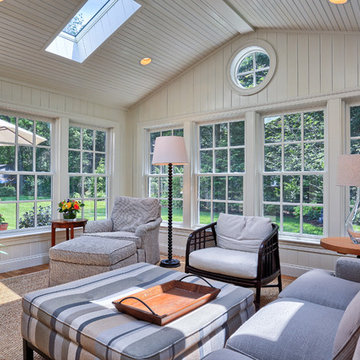
Justin Tierney
Aménagement d'une véranda avec un sol en bois brun, aucune cheminée et un puits de lumière.
Aménagement d'une véranda avec un sol en bois brun, aucune cheminée et un puits de lumière.
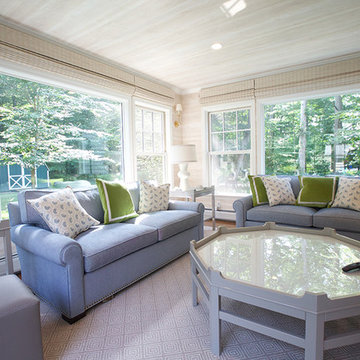
James Gallacher - photographer
Inspiration pour une véranda traditionnelle de taille moyenne avec un sol en bois brun, aucune cheminée, un plafond standard et un sol marron.
Inspiration pour une véranda traditionnelle de taille moyenne avec un sol en bois brun, aucune cheminée, un plafond standard et un sol marron.
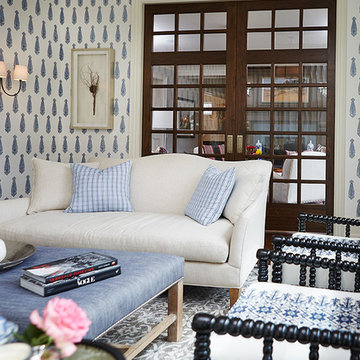
Builder: J. Peterson Homes
Interior Designer: Francesca Owens
Photographers: Ashley Avila Photography, Bill Hebert, & FulView
Capped by a picturesque double chimney and distinguished by its distinctive roof lines and patterned brick, stone and siding, Rookwood draws inspiration from Tudor and Shingle styles, two of the world’s most enduring architectural forms. Popular from about 1890 through 1940, Tudor is characterized by steeply pitched roofs, massive chimneys, tall narrow casement windows and decorative half-timbering. Shingle’s hallmarks include shingled walls, an asymmetrical façade, intersecting cross gables and extensive porches. A masterpiece of wood and stone, there is nothing ordinary about Rookwood, which combines the best of both worlds.
Once inside the foyer, the 3,500-square foot main level opens with a 27-foot central living room with natural fireplace. Nearby is a large kitchen featuring an extended island, hearth room and butler’s pantry with an adjacent formal dining space near the front of the house. Also featured is a sun room and spacious study, both perfect for relaxing, as well as two nearby garages that add up to almost 1,500 square foot of space. A large master suite with bath and walk-in closet which dominates the 2,700-square foot second level which also includes three additional family bedrooms, a convenient laundry and a flexible 580-square-foot bonus space. Downstairs, the lower level boasts approximately 1,000 more square feet of finished space, including a recreation room, guest suite and additional storage.
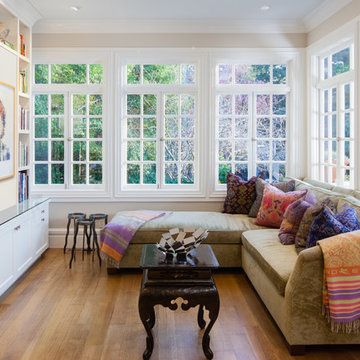
Peter Lyons
Idée de décoration pour une véranda tradition de taille moyenne avec un sol en bois brun, aucune cheminée, un plafond standard et un sol marron.
Idée de décoration pour une véranda tradition de taille moyenne avec un sol en bois brun, aucune cheminée, un plafond standard et un sol marron.
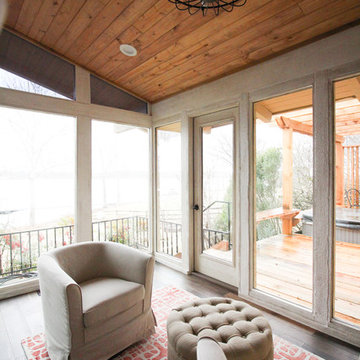
Idée de décoration pour une grande véranda chalet avec un sol en bois brun, aucune cheminée, un plafond standard et un sol marron.
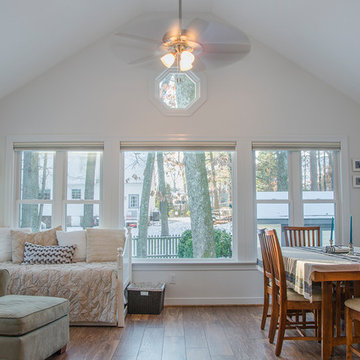
Multi-purpose sunroom with space to entertain, dine, and house guests
Idée de décoration pour une grande véranda tradition avec un sol en bois brun, aucune cheminée et un puits de lumière.
Idée de décoration pour une grande véranda tradition avec un sol en bois brun, aucune cheminée et un puits de lumière.
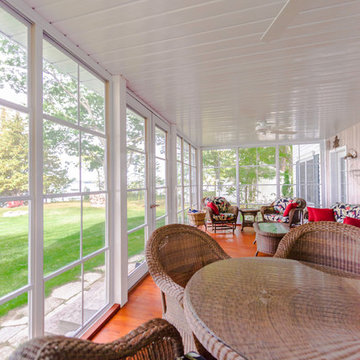
Cette photo montre une véranda chic de taille moyenne avec un sol en bois brun, aucune cheminée, un plafond standard et un sol marron.
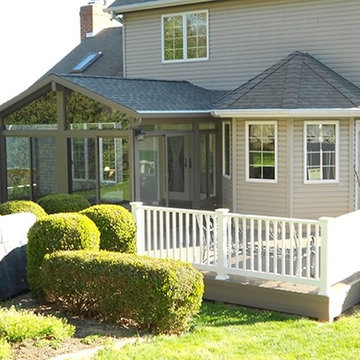
Cette image montre une véranda traditionnelle de taille moyenne avec un sol en bois brun, aucune cheminée, un plafond standard et un sol beige.
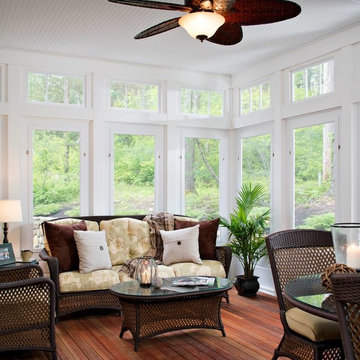
Idées déco pour une véranda classique de taille moyenne avec un sol en bois brun, aucune cheminée, un plafond standard et un sol blanc.
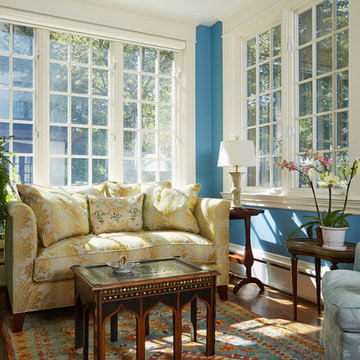
Architecture & Interior Design: David Heide Design Studio
Photos: Susan Gilmore Photography
Cette image montre une véranda traditionnelle avec un sol en bois brun, aucune cheminée et un plafond standard.
Cette image montre une véranda traditionnelle avec un sol en bois brun, aucune cheminée et un plafond standard.

Aménagement d'une véranda campagne de taille moyenne avec un sol en bois brun, aucune cheminée, un plafond standard et un sol marron.
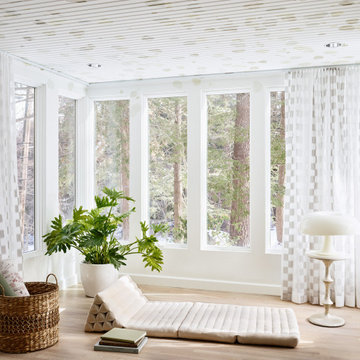
The interior of this spacious, upscale Bauhaus-style home, designed by our Boston studio, uses earthy materials like subtle woven touches and timber and metallic finishes to provide natural textures and form. The cozy, minimalist environment is light and airy and marked with playful elements like a recurring zig-zag pattern and peaceful escapes including the primary bedroom and a made-over sun porch.
---
Project designed by Boston interior design studio Dane Austin Design. They serve Boston, Cambridge, Hingham, Cohasset, Newton, Weston, Lexington, Concord, Dover, Andover, Gloucester, as well as surrounding areas.
For more about Dane Austin Design, click here: https://daneaustindesign.com/
To learn more about this project, click here:
https://daneaustindesign.com/weston-bauhaus
Idées déco de vérandas avec un sol en bois brun et aucune cheminée
7