Idées déco de vérandas avec un sol en bois brun et un plafond en verre
Trier par :
Budget
Trier par:Populaires du jour
41 - 60 sur 151 photos
1 sur 3
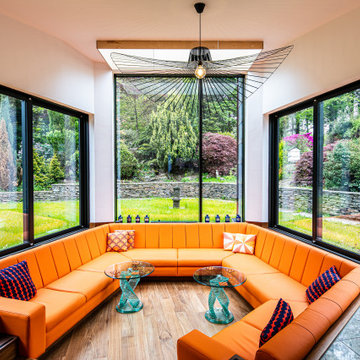
Réalisation d'une véranda vintage de taille moyenne avec un sol en bois brun, une cheminée d'angle, un manteau de cheminée en plâtre, un plafond en verre et un sol marron.
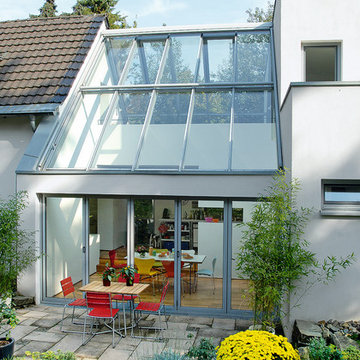
Bildnachweis: Bauidee
Aménagement d'une véranda contemporaine de taille moyenne avec un sol en bois brun, aucune cheminée, un plafond en verre et un sol marron.
Aménagement d'une véranda contemporaine de taille moyenne avec un sol en bois brun, aucune cheminée, un plafond en verre et un sol marron.
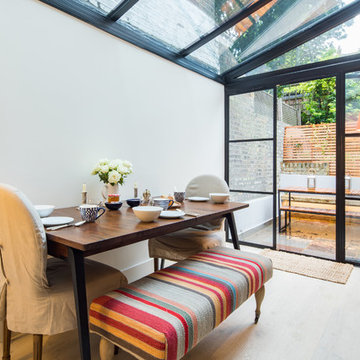
home redesign and extension
Cette photo montre une véranda tendance de taille moyenne avec un sol en bois brun, un plafond en verre et un sol beige.
Cette photo montre une véranda tendance de taille moyenne avec un sol en bois brun, un plafond en verre et un sol beige.
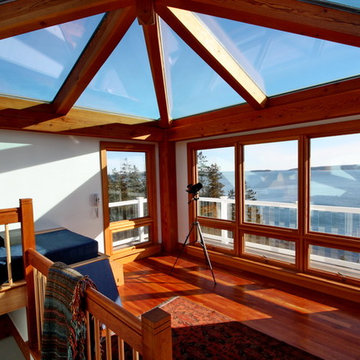
Rockport Post & Beam
Idée de décoration pour une grande véranda tradition avec un sol en bois brun, un plafond en verre et aucune cheminée.
Idée de décoration pour une grande véranda tradition avec un sol en bois brun, un plafond en verre et aucune cheminée.
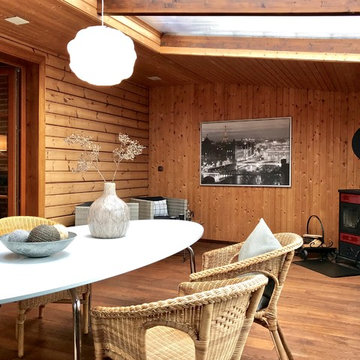
Raumwerk Kerstin Keitel
Inspiration pour une véranda rustique de taille moyenne avec un sol en bois brun, un poêle à bois, un manteau de cheminée en carrelage, un plafond en verre et un sol marron.
Inspiration pour une véranda rustique de taille moyenne avec un sol en bois brun, un poêle à bois, un manteau de cheminée en carrelage, un plafond en verre et un sol marron.
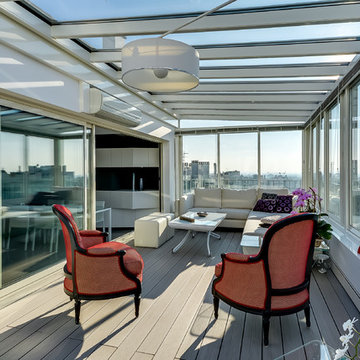
Exemple d'une véranda moderne de taille moyenne avec un sol en bois brun, aucune cheminée et un plafond en verre.
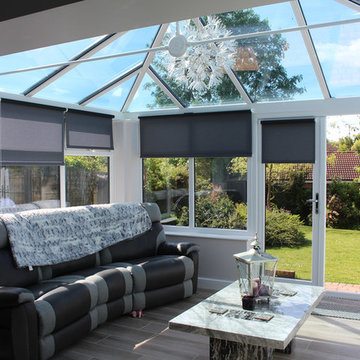
Client: Mr & Mrs Zamil, Dore, Sheffield.
We often hear from customers who complain that their conservatories are bitterly cold during the winter months and practically unusable. If you are looking for a no-fuss solution to warming one room up without disrupting the entire house, then profix panels may be the answer.
After the prolonged winter Mr & Mrs Zamil were fed up of their children having to wear their coats in the freezing cold conservatory to eat at the dining table/play in the playroom.
They sought out a local plumber D.M.F Plumbing & Heating who approached us to work alongside them to come up with an underfloor heating solution for Mr & Mrs Zamil.
Together we decided on a minimum disruption conservatory underfloor heating solution using low profile (15mm) Profix panels. The existing vinyl floor was removed, Profix panels were fixed and underfloor heating pipe were laid into the panels. The whole floor was then screeded with a bagged flexible floor levelling compound ready to have a laminate floor laid once the screed was fully dried out.
The new system had a high heat output and a separate control meaning the family could adjust the temperature of the conservatory to suit without adjusting the temperature of the rest of the house.
Profix panels provide many benefits for conservatory underfloor heating including:
•Ultra-low profile.
•Snap clips help to fasten the panels together.
•Unique slide and lock to connect the panels together.
•Purpose designed supports provide a structural key for tile adhesive and low-profile screeds.
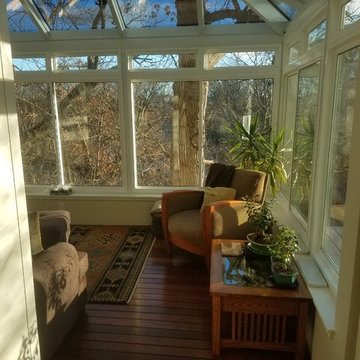
This classic architecturally significant Newton home built in the 1920’s had an outdoor porch over the garage that was nice but rarely enjoyed due to wind, snow, cold, heat, bugs and the road noise was too loud. Sound familiar? By adding the Four Seasons 10’ x 18’ Georgian Conservatory the space is now enlarged and feels like outdoor space that can be enjoyed year round in complete comfort thanks to the Exclusive high performance and sound deadening characteristics of patented Conserva-Glass with Stay Clean Technology. We also added some of window walls system under the adjacent space to enclose new and existing areas.
By working collaboratively with the homeowners and their carpenter, who did the site work and finish work, we were able to successfully get the best design, quality and performance all at the lowest price. Stay tuned for future finished photos with furniture and tasteful decorating for a drop dead gorgeous retreat. This Georgian Conservatory is sure be this nice family’s favorite room in the house!
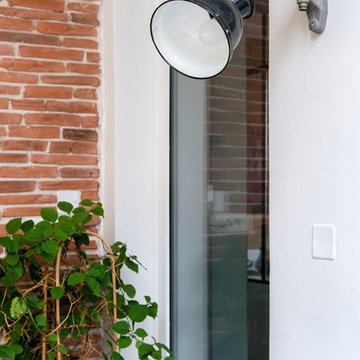
Jérôme Pantalacci
Exemple d'une véranda industrielle avec un sol en bois brun et un plafond en verre.
Exemple d'une véranda industrielle avec un sol en bois brun et un plafond en verre.
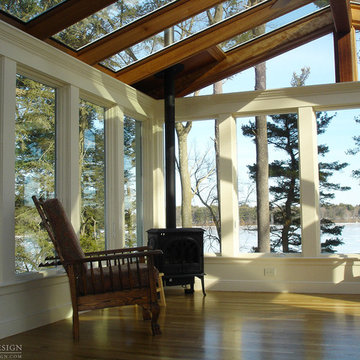
Every project presents unique challenges. If you are a prospective client, it is Sunspace’s job to help devise a way to provide you with all the features and amenities you're looking for. The clients whose property is featured in this portfolio project were looking to introduce a new relaxation space to their home, but they needed to capture the beautiful lakeside views to the rear of the existing architecture. In addition, it was crucial to keep the design as traditional as possible so as to create a perfect blend with the classic, stately brick architecture of the existing home.
Sunspace created a design centered around a gable style roof. By utilizing standard wall framing and Andersen windows under the fully insulated high performance glass roof, we achieved great levels of natural light and solar control while affording the room a magnificent view of the exterior. The addition of hardwood flooring and a fireplace further enhance the experience. The result is beautiful and comfortable room with lots of nice natural light and a great lakeside view—exactly what the clients were after.
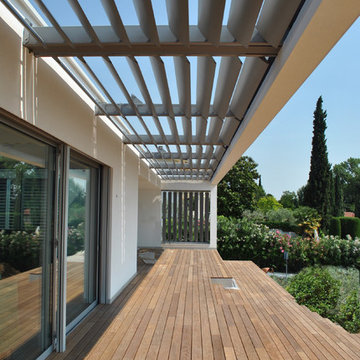
La terrazza in legno
Cette photo montre une grande véranda tendance avec un sol en bois brun, un plafond en verre et un sol marron.
Cette photo montre une grande véranda tendance avec un sol en bois brun, un plafond en verre et un sol marron.
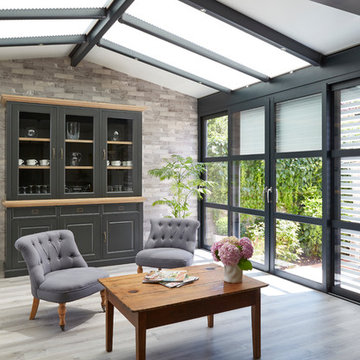
Inspiration pour une grande véranda traditionnelle avec un sol en bois brun, aucune cheminée, un plafond en verre et un sol marron.
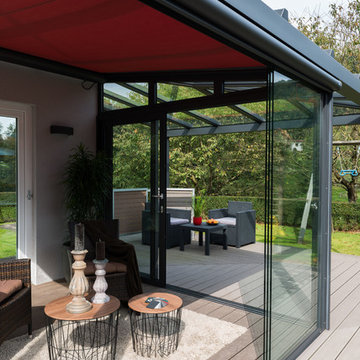
Ganzglas Schiebetüren, öffnen und schließen je nach Wunsch und Witterung
Aménagement d'une véranda contemporaine de taille moyenne avec un sol en bois brun, aucune cheminée, un plafond en verre et un sol marron.
Aménagement d'une véranda contemporaine de taille moyenne avec un sol en bois brun, aucune cheminée, un plafond en verre et un sol marron.
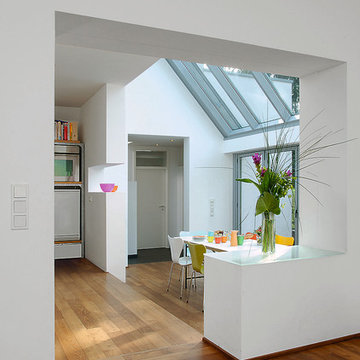
Bildnachweis: Bauidee
Aménagement d'une véranda contemporaine de taille moyenne avec un sol en bois brun, aucune cheminée, un plafond en verre et un sol marron.
Aménagement d'une véranda contemporaine de taille moyenne avec un sol en bois brun, aucune cheminée, un plafond en verre et un sol marron.
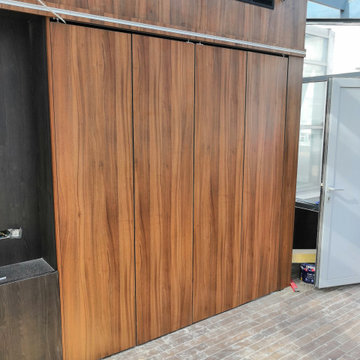
Шкаф-exclusive это индивидуальное дизайнерское решение. Его расположение на мансардном этаже. Его правая часть предназначена для хозяйственной постирочной, для просмотра телевизора, открытые полки для показа декоративных вещей и книг. Его левая часть является входом в санузел, закрытым доступом к управлению сантехническим оборудованием и открытые полки. Габаритные размеры шкафа-exclusive 5000 (ш) * 5000 (ш) * 2700 (в) глубина шкафа меняется в зависимости от расположения определенной части. Шкаф оснащен:
В зоне постирочной установлена система открывания дверей типа гармошка (беспороговая система) "Cinetto" Италия
Встроенная система кондиционирования и вентиляции
Подсветка по всему периметру шкафа
Петли и направляющие от компании "GRASS"
Работа в архитектурных, строительных, мебельных направлениях позволяет нашей компании реализовывать самые дерзкие, красивые и очень сложные интерьеры без посредников. Выбирайте профессионалов.
Этот разработанный и реализованный проект компанией "ПАТЭ", может быть изготовлен из любых материалов и в любых размерных конфигурациях.
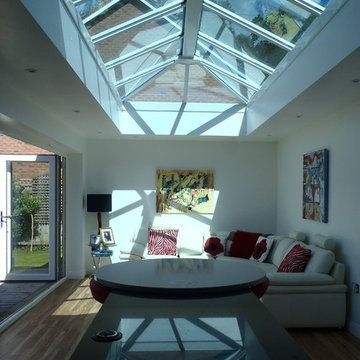
Cette image montre une véranda minimaliste avec un sol en bois brun et un plafond en verre.
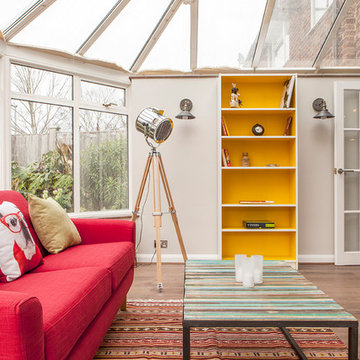
Réalisation d'une véranda bohème avec un sol en bois brun et un plafond en verre.
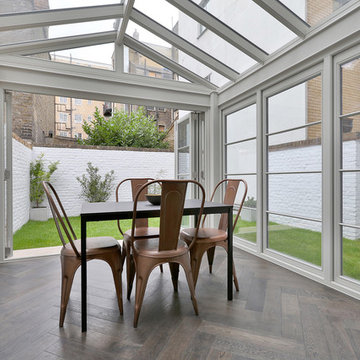
Simon Carruthers
Idée de décoration pour une véranda design de taille moyenne avec un sol en bois brun, un plafond en verre et un sol marron.
Idée de décoration pour une véranda design de taille moyenne avec un sol en bois brun, un plafond en verre et un sol marron.
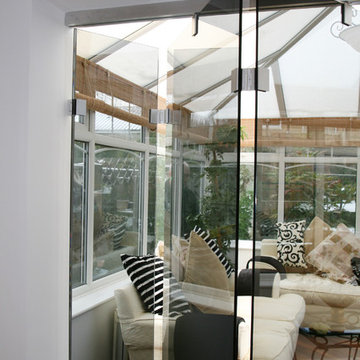
This bi-folding tinted glass screen is a stylish and contemporary entrance to our client's conservatory.
Exemple d'une véranda tendance avec un sol en bois brun et un plafond en verre.
Exemple d'une véranda tendance avec un sol en bois brun et un plafond en verre.
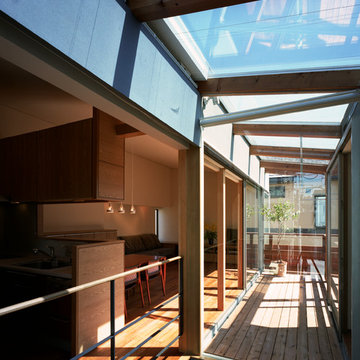
Exemple d'une véranda asiatique de taille moyenne avec un sol en bois brun, aucune cheminée, un manteau de cheminée en plâtre, un plafond en verre et un sol marron.
Idées déco de vérandas avec un sol en bois brun et un plafond en verre
3