Idées déco de vérandas avec un sol en bois brun et un sol en carrelage de céramique
Trier par :
Budget
Trier par:Populaires du jour
141 - 160 sur 4 853 photos
1 sur 3

Photo: Devin Campbell Photography
Inspiration pour une véranda traditionnelle avec un sol en carrelage de céramique, un plafond standard et un sol marron.
Inspiration pour une véranda traditionnelle avec un sol en carrelage de céramique, un plafond standard et un sol marron.
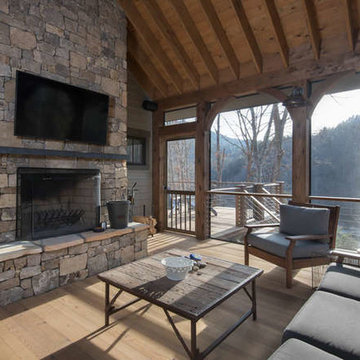
Ryan Theede
Aménagement d'une véranda craftsman de taille moyenne avec un sol en bois brun, une cheminée standard, un manteau de cheminée en pierre, un plafond standard et un sol marron.
Aménagement d'une véranda craftsman de taille moyenne avec un sol en bois brun, une cheminée standard, un manteau de cheminée en pierre, un plafond standard et un sol marron.
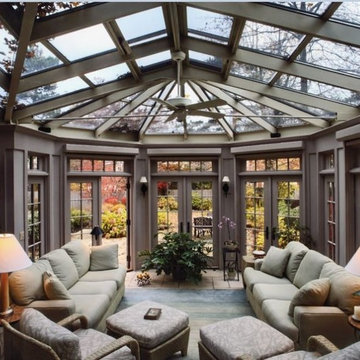
Aménagement d'une véranda classique de taille moyenne avec un plafond en verre, un sol en carrelage de céramique et aucune cheminée.
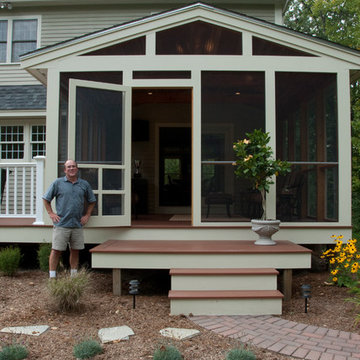
Cette photo montre une véranda chic de taille moyenne avec un sol en bois brun, aucune cheminée et un plafond standard.
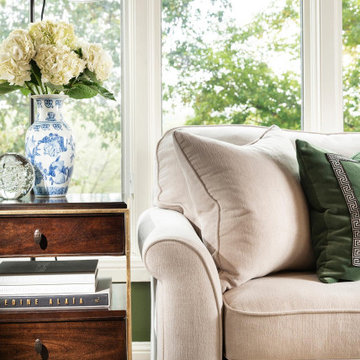
Exemple d'une véranda moderne de taille moyenne avec un sol en bois brun.
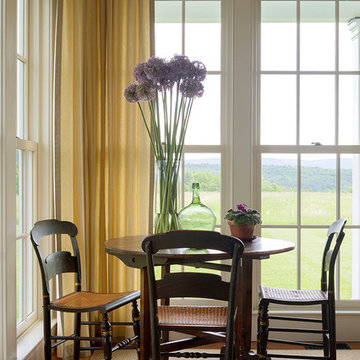
Doyle Coffin Architecture + George Ross, Photographer
Aménagement d'une grande véranda campagne avec un sol en bois brun, aucune cheminée, un plafond standard et un sol marron.
Aménagement d'une grande véranda campagne avec un sol en bois brun, aucune cheminée, un plafond standard et un sol marron.
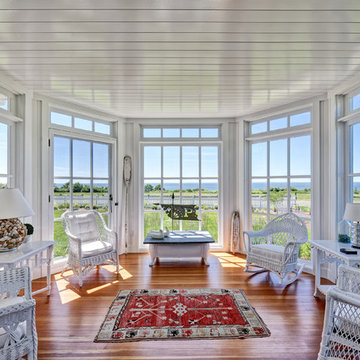
Jim Fuhrmann Photography
Idées déco pour une véranda classique avec un sol en bois brun, un plafond standard et un sol marron.
Idées déco pour une véranda classique avec un sol en bois brun, un plafond standard et un sol marron.

TEAM
Architect: LDa Architecture & Interiors
Interior Design: Nina Farmer Interiors
Builder: Youngblood Builders
Photographer: Michael J. Lee Photography
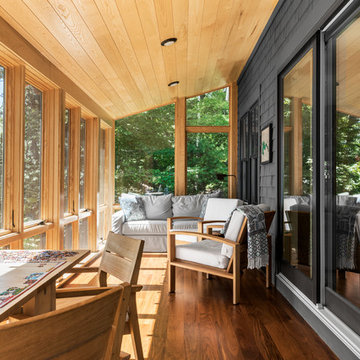
Contemporary meets rustic in this modern camp in Acton, Maine. Featuring Integrity from Marvin Windows and Doors.
Idée de décoration pour une véranda marine de taille moyenne avec un sol en bois brun et un sol marron.
Idée de décoration pour une véranda marine de taille moyenne avec un sol en bois brun et un sol marron.
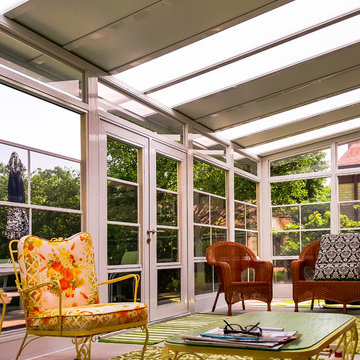
Réalisation d'une véranda tradition de taille moyenne avec un sol en bois brun, aucune cheminée, un puits de lumière et un sol marron.
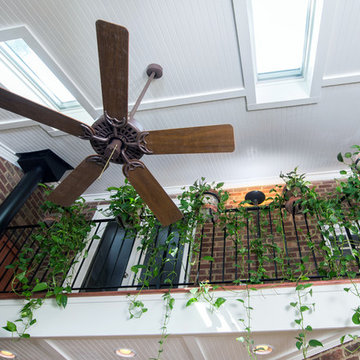
Cette image montre une véranda traditionnelle de taille moyenne avec un sol en carrelage de céramique, un poêle à bois et un puits de lumière.
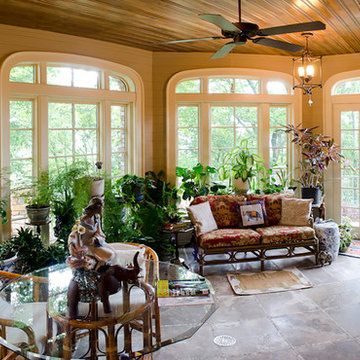
This grand Victorian residence features elaborately detailed masonry, spice elements, and timber-framed features characteristic of the late 19th century. This house is located in a community with rigid architectural standards and guidelines, and the homeowners desired a space where they could host local philanthropic events, and remain comfortable during day-to-day living. Unique spaces were built around their numerous hobbies as well, including display areas for collectibles, a sewing room, a wine cellar, and a conservatory. Marvin aluminum-clad windows and doors were used throughout the home as much for their look as their low maintenance requirements.
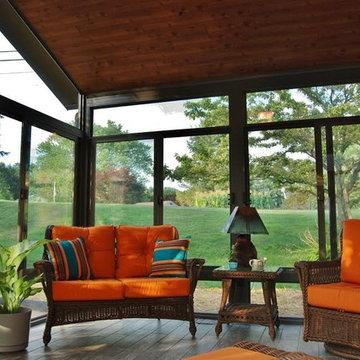
Réalisation d'une véranda tradition de taille moyenne avec un sol en bois brun, aucune cheminée et un plafond standard.
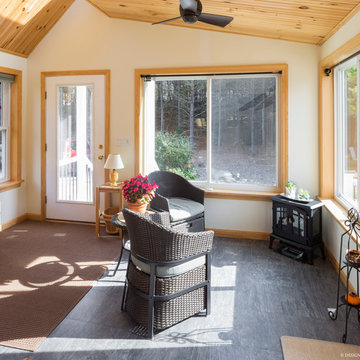
Client wanted an addition that preserves existing vaulted living room windows while provided direct lines of sight from adjacent kitchen function. Sunlight and views to the surrounding nature from specific locations within the existing dwelling were important in the sizing and placement of windows. The limited space was designed to accommodate the function of a mudroom with the feasibility of interior and exterior sunroom relaxation.
Photography by Design Imaging Studios
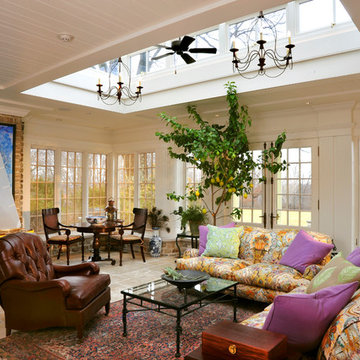
David Steinbrunner, photographer.
Inspiration pour une grande véranda traditionnelle avec un puits de lumière, un sol en carrelage de céramique, aucune cheminée et un sol beige.
Inspiration pour une grande véranda traditionnelle avec un puits de lumière, un sol en carrelage de céramique, aucune cheminée et un sol beige.
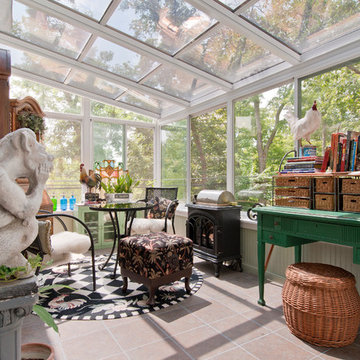
Réalisation d'une véranda tradition de taille moyenne avec un sol en carrelage de céramique, aucune cheminée, un sol beige et un plafond en verre.
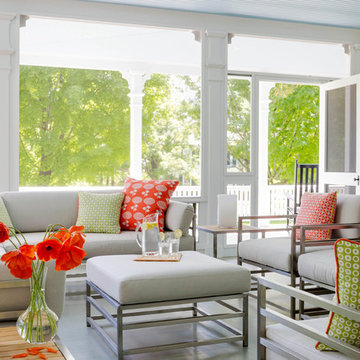
This historic restoration and renovation was the cover story for the September / October 2015 issue of Design New England. Working with skilled craftsmen, we salvaged a derelict house and brought it into the 21st century. We were fortunate to design all aspects of the home, from architecture to interiors to the landscape plan!
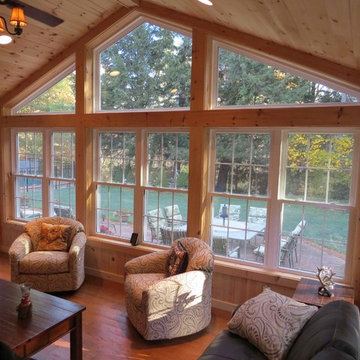
Cette image montre une grande véranda traditionnelle avec un sol en bois brun et un plafond standard.

Stefan Meyer
Idées déco pour une véranda contemporaine de taille moyenne avec un plafond en verre, un sol en carrelage de céramique, aucune cheminée et un sol gris.
Idées déco pour une véranda contemporaine de taille moyenne avec un plafond en verre, un sol en carrelage de céramique, aucune cheminée et un sol gris.
Idées déco de vérandas avec un sol en bois brun et un sol en carrelage de céramique
8
