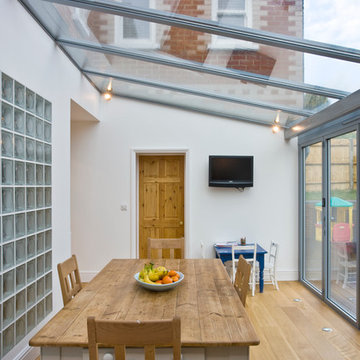Idées déco de vérandas avec un sol en bois brun et un sol en marbre
Trier par :
Budget
Trier par:Populaires du jour
21 - 40 sur 3 200 photos
1 sur 3
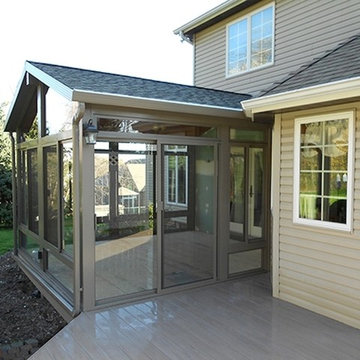
Idée de décoration pour une véranda tradition de taille moyenne avec un sol en bois brun, aucune cheminée et un plafond standard.
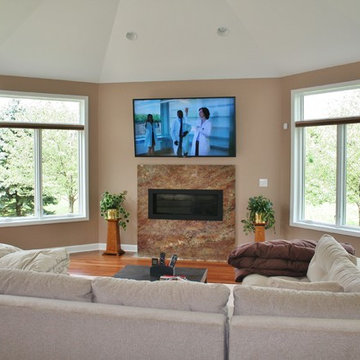
A center piece of this sunroom is the new Ribbon Fireplace and Granite Fireplace Surround
Inspiration pour une véranda traditionnelle avec un sol en bois brun, une cheminée ribbon, un manteau de cheminée en pierre et un plafond standard.
Inspiration pour une véranda traditionnelle avec un sol en bois brun, une cheminée ribbon, un manteau de cheminée en pierre et un plafond standard.

Exclusive House Plan 73345HS is a 3 bedroom 3.5 bath beauty with the master on main and a 4 season sun room that will be a favorite hangout.
The front porch is 12' deep making it a great spot for use as outdoor living space which adds to the 3,300+ sq. ft. inside.
Ready when you are. Where do YOU want to build?
Plans: http://bit.ly/73345hs
Photo Credit: Garrison Groustra

Designing additions for Victorian homes is a challenging task. The architects and builders who designed and built these homes were masters in their craft. No detail of design or proportion went unattended. Cummings Architects is often approached to work on these types of projects because of their unwavering dedication to ensure structural and aesthetic continuity both inside and out.
Upon meeting the owner of this stately home in Winchester, Massachusetts, Mathew immediately began sketching a beautifully detail drawing of a design for a family room with an upstairs master suite. Though the initial ideas were just rough concepts, the client could already see that Mathew’s vision for the house would blend the new space seamlessly into the fabric of the turn of the century home.
In the finished design, expanses of glass stretch along the lines of the living room, letting in an expansive amount of light and creating a sense of openness. The exterior walls and interior trims were designed to create an environment that merged the indoors and outdoors into a single comfortable space. The family enjoys this new room so much, that is has become their primary living space, making the original sitting rooms in the home a bit jealous.
Photo Credit: Cydney Ambrose
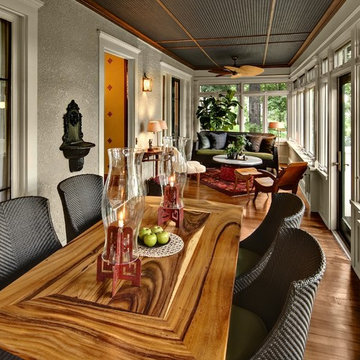
This porch features stunning views of the lake and running trails. The furniture in the space is a mix of old and new, and designer furniture and custom made furniture. We used navy blue flooring material on the ceiling to add interest, color and texture. A new Waverton Cambria top sits on an antique Weiman lacquer table base. Mark Ehlen Photography.
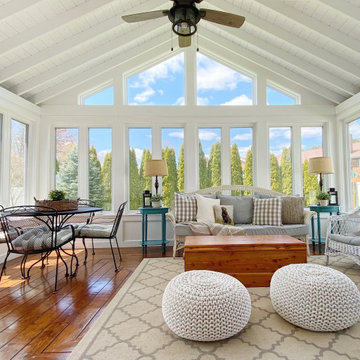
Modern Farmhouse Sunroom with Vaulted Ceiling and walls of windows.
Idées déco pour une véranda campagne de taille moyenne avec un sol en bois brun et un sol marron.
Idées déco pour une véranda campagne de taille moyenne avec un sol en bois brun et un sol marron.
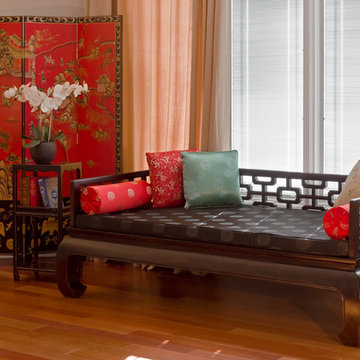
A comfy and airy space to relax and read. The traditional Chinese style daybed is fitted with a comfy silk cushion and pillows. The hand painted floor screen adds an element of ambiance tying together the Asian theme of the space.
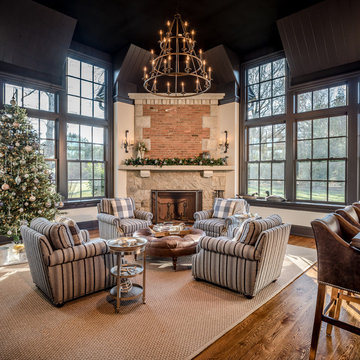
Angle Eye Photography
Dewson Construction
Cette photo montre une grande véranda chic avec un sol en bois brun, une cheminée d'angle, un manteau de cheminée en pierre, un plafond standard et un sol marron.
Cette photo montre une grande véranda chic avec un sol en bois brun, une cheminée d'angle, un manteau de cheminée en pierre, un plafond standard et un sol marron.
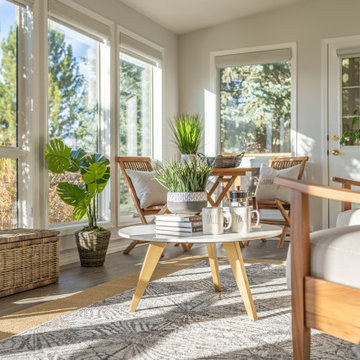
Cette image montre une véranda traditionnelle de taille moyenne avec un sol en bois brun, un plafond standard et un sol gris.
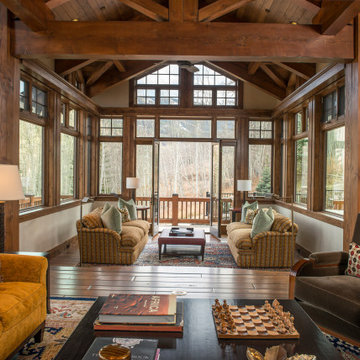
Réalisation d'une véranda chalet de taille moyenne avec un sol en bois brun, aucune cheminée, un plafond standard et un sol marron.
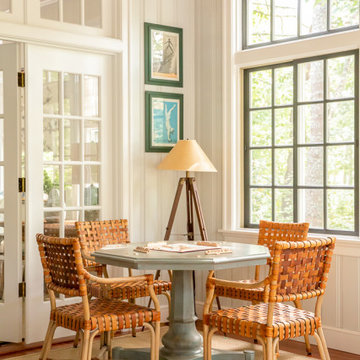
Réalisation d'une véranda marine avec un sol en bois brun et un plafond standard.
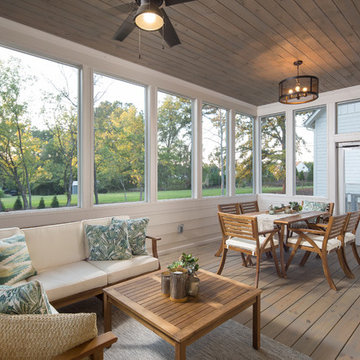
DAVID CANNON
Aménagement d'une véranda campagne avec un sol en bois brun, un plafond standard et un sol marron.
Aménagement d'une véranda campagne avec un sol en bois brun, un plafond standard et un sol marron.
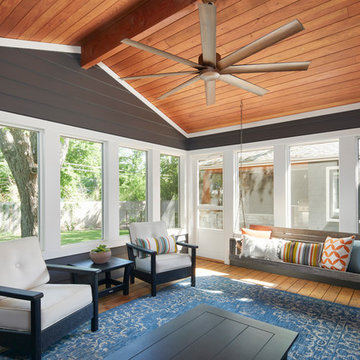
Photography by Andrea Calo
Aménagement d'une petite véranda campagne avec un sol en bois brun, un plafond standard et un sol marron.
Aménagement d'une petite véranda campagne avec un sol en bois brun, un plafond standard et un sol marron.
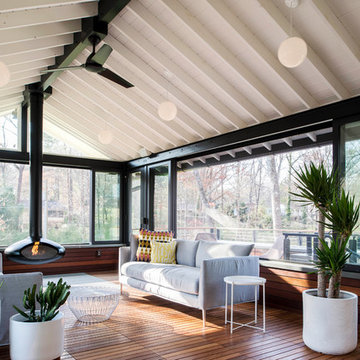
Lissa Gotwals
Exemple d'une véranda rétro avec cheminée suspendue, un plafond standard et un sol en bois brun.
Exemple d'une véranda rétro avec cheminée suspendue, un plafond standard et un sol en bois brun.
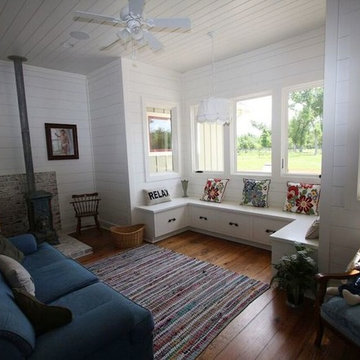
Sunroom with white shiplap walls and tongue & groove ceiling. Also, wood stove to keep warm
Inspiration pour une petite véranda rustique avec un sol en bois brun, un poêle à bois, un manteau de cheminée en brique, un plafond standard et un sol marron.
Inspiration pour une petite véranda rustique avec un sol en bois brun, un poêle à bois, un manteau de cheminée en brique, un plafond standard et un sol marron.
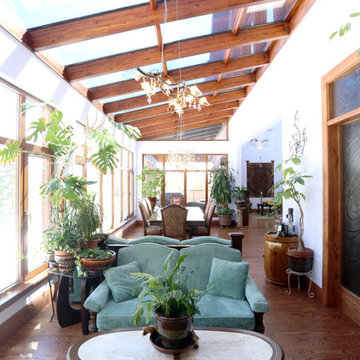
Nasim Shahani Photography
Cette image montre une grande véranda traditionnelle avec un sol en bois brun et un plafond en verre.
Cette image montre une grande véranda traditionnelle avec un sol en bois brun et un plafond en verre.
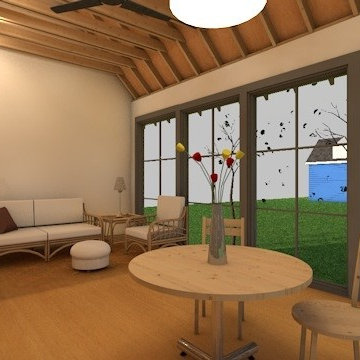
Plan - A -
A view of the window wall for added natural light.
Aménagement d'une petite véranda campagne avec un sol en bois brun.
Aménagement d'une petite véranda campagne avec un sol en bois brun.

west facing sunroom with views of the barns. This space is located just off the Great Room and offers a warm cozy retreat in the evening.
Idée de décoration pour une petite véranda champêtre avec un sol en bois brun, un poêle à bois, un plafond standard et un sol marron.
Idée de décoration pour une petite véranda champêtre avec un sol en bois brun, un poêle à bois, un plafond standard et un sol marron.
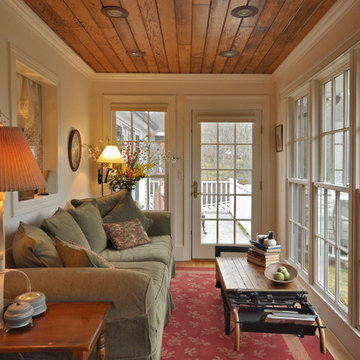
An extensive renovation and addition to a 1960’s-era spec house on a lovely private pond, this project sought to give a contemporary upgrade to a property that sought to incorporate classical elegance with a modern interpretation. The new house is reconceived as a three part project – the relocation of the existing home closer to the adjacent pond, the restoration of a historical stone boat house, and a modern connection between the two structures. This design called for welcoming porch that runs the full extent of the garden and pond façade, while from all three structures - framing the beautiful views of a rich lawn sloping down to the pond below
Idées déco de vérandas avec un sol en bois brun et un sol en marbre
2
