Idées déco de vérandas avec un sol en bois brun et un sol en marbre
Trier par :
Budget
Trier par:Populaires du jour
41 - 60 sur 3 200 photos
1 sur 3
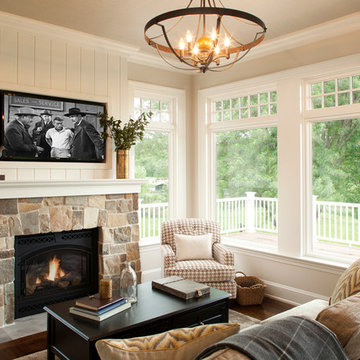
Interior Design: Vivid Interior
Builder: Hendel Homes
Photography: LandMark Photography
Aménagement d'une petite véranda classique avec un sol en bois brun et un manteau de cheminée en pierre.
Aménagement d'une petite véranda classique avec un sol en bois brun et un manteau de cheminée en pierre.
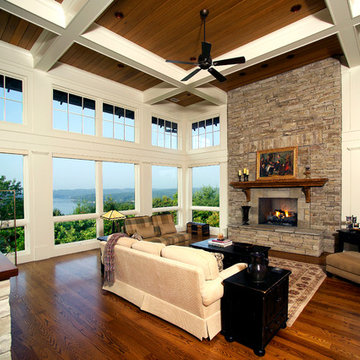
Custom home Studio of LS3P ASSOCIATES LTD. | Fred Martin Photography
Exemple d'une véranda chic avec un sol en bois brun, un plafond standard, un sol marron et un manteau de cheminée en pierre.
Exemple d'une véranda chic avec un sol en bois brun, un plafond standard, un sol marron et un manteau de cheminée en pierre.
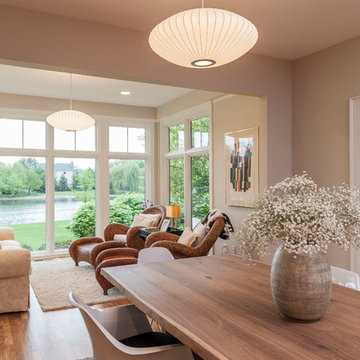
Our homeowner was desirous of an improved floorplan for her Kitchen/Living Room area, updating the kitchen and converting a 3-season room into a sunroom off the kitchen. With some modifications to existing cabinetry in the kitchen and new countertops, backsplash and plumbing fixtures she has an elegant renewal of the space.
Additionally, we created a circular floor plan by opening the wall that separated the living room from the kitchen allowing for much improved function of the space. We raised the floor in the 3-season room to bring the floor level with the kitchen and dining area creating a sitting area as an extension of the kitchen. New windows and French doors with transoms in the sitting area and living room, not only improved the aesthetic but also improved function and the ability to access the exterior patio of the home. With refinished hardwoods and paint throughout, and an updated staircase with stained treads and painted risers, this home is now beautiful and an entertainer’s dream.
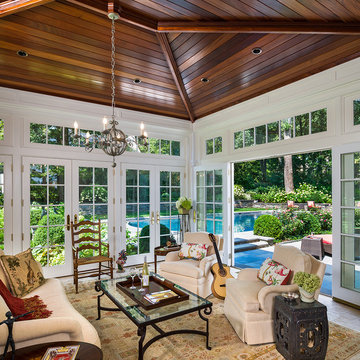
Tom Crane
Réalisation d'une grande véranda tradition avec un plafond standard, un sol en marbre, aucune cheminée et un sol gris.
Réalisation d'une grande véranda tradition avec un plafond standard, un sol en marbre, aucune cheminée et un sol gris.

WINNER: Silver Award – One-of-a-Kind Custom or Spec 4,001 – 5,000 sq ft, Best in American Living Awards, 2019
Affectionately called The Magnolia, a reference to the architect's Southern upbringing, this project was a grass roots exploration of farmhouse architecture. Located in Phoenix, Arizona’s idyllic Arcadia neighborhood, the home gives a nod to the area’s citrus orchard history.
Echoing the past while embracing current millennial design expectations, this just-complete speculative family home hosts four bedrooms, an office, open living with a separate “dirty kitchen”, and the Stone Bar. Positioned in the Northwestern portion of the site, the Stone Bar provides entertainment for the interior and exterior spaces. With retracting sliding glass doors and windows above the bar, the space opens up to provide a multipurpose playspace for kids and adults alike.
Nearly as eyecatching as the Camelback Mountain view is the stunning use of exposed beams, stone, and mill scale steel in this grass roots exploration of farmhouse architecture. White painted siding, white interior walls, and warm wood floors communicate a harmonious embrace in this soothing, family-friendly abode.
Project Details // The Magnolia House
Architecture: Drewett Works
Developer: Marc Development
Builder: Rafterhouse
Interior Design: Rafterhouse
Landscape Design: Refined Gardens
Photographer: ProVisuals Media
Awards
Silver Award – One-of-a-Kind Custom or Spec 4,001 – 5,000 sq ft, Best in American Living Awards, 2019
Featured In
“The Genteel Charm of Modern Farmhouse Architecture Inspired by Architect C.P. Drewett,” by Elise Glickman for Iconic Life, Nov 13, 2019

Repurposing the floors from the original house as a ceiling detail help give the sunroom a warm, cozy vibe.
Idée de décoration pour une véranda champêtre de taille moyenne avec un sol en bois brun, aucune cheminée et un sol marron.
Idée de décoration pour une véranda champêtre de taille moyenne avec un sol en bois brun, aucune cheminée et un sol marron.
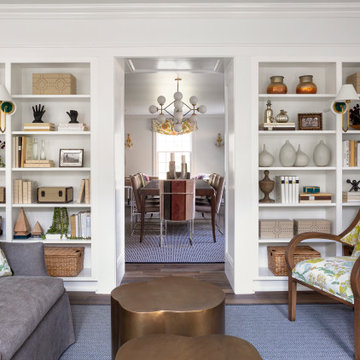
A Bright & Open Sunroom with Expansive Seating Options, Photo by Emily Minton Redfield
Idée de décoration pour une véranda tradition de taille moyenne avec un sol en bois brun, aucune cheminée, un plafond standard et un sol marron.
Idée de décoration pour une véranda tradition de taille moyenne avec un sol en bois brun, aucune cheminée, un plafond standard et un sol marron.
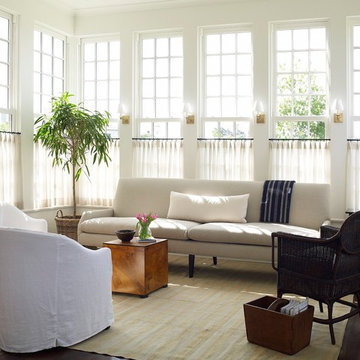
The kitchen opens to a sunroom. Wall to wall windows.
Réalisation d'une grande véranda tradition avec un sol en bois brun, un plafond standard et un sol marron.
Réalisation d'une grande véranda tradition avec un sol en bois brun, un plafond standard et un sol marron.
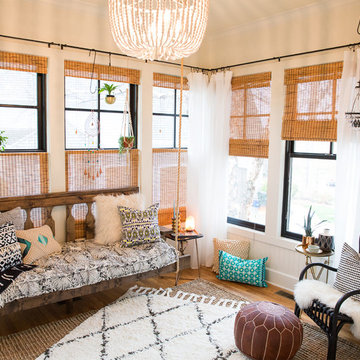
Tyler Kessler
Idée de décoration pour une véranda nordique avec un sol en bois brun, un plafond standard et un sol marron.
Idée de décoration pour une véranda nordique avec un sol en bois brun, un plafond standard et un sol marron.
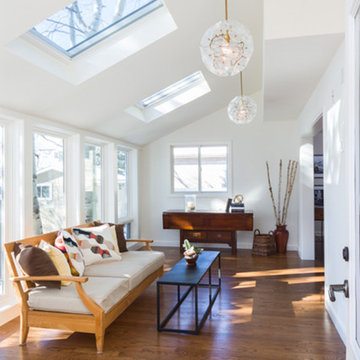
Photography by Studio Q Photography
Construction by Factor Design Build
Lighting by West Elm
Cette image montre une véranda rustique de taille moyenne avec un sol en bois brun, aucune cheminée et un puits de lumière.
Cette image montre une véranda rustique de taille moyenne avec un sol en bois brun, aucune cheminée et un puits de lumière.
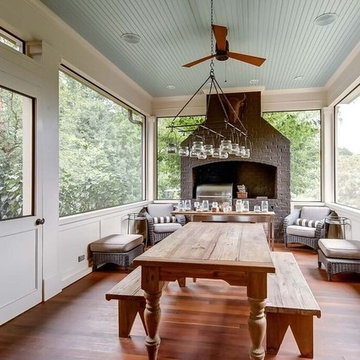
Exemple d'une véranda nature de taille moyenne avec un sol en bois brun, un plafond standard et un sol marron.
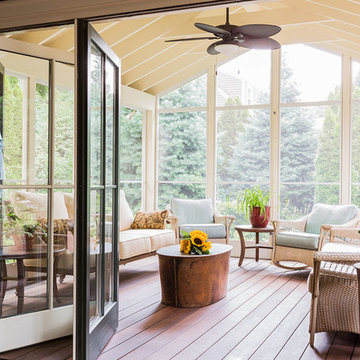
Photo Credit: Michael Lee
Idée de décoration pour une véranda tradition avec un sol en bois brun et un plafond standard.
Idée de décoration pour une véranda tradition avec un sol en bois brun et un plafond standard.
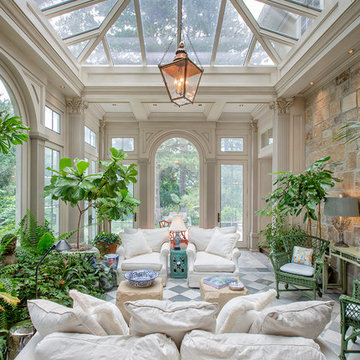
Idée de décoration pour une grande véranda tradition avec un sol en marbre.
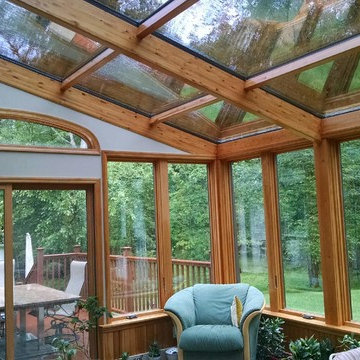
Inspiration pour une grande véranda traditionnelle avec un sol en bois brun, aucune cheminée et un plafond en verre.
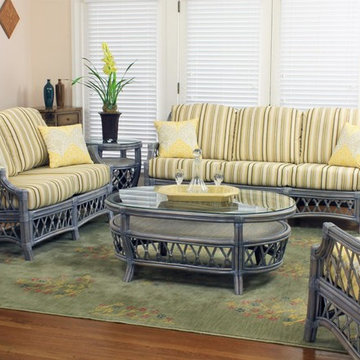
Aménagement d'une véranda classique de taille moyenne avec aucune cheminée, un plafond standard, un sol en bois brun et un sol marron.

Idées déco pour une très grande véranda montagne avec un sol en bois brun, cheminée suspendue, un manteau de cheminée en béton et un sol marron.

Long sunroom turned functional family gathering space with new wall of built ins, detailed millwork, ample comfortable seating, and game table/work from home area in Dover, MA.
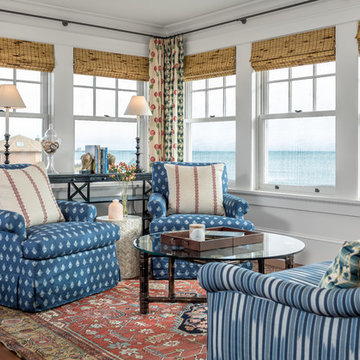
Réalisation d'une véranda marine avec un sol en bois brun, aucune cheminée et un plafond standard.
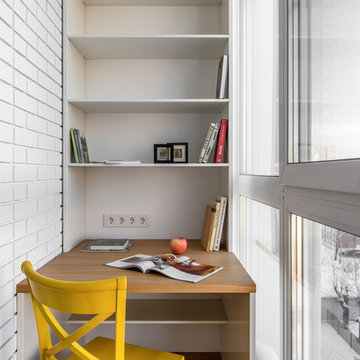
Фото Борис Бочкарев
Idées déco pour une véranda contemporaine avec un sol en bois brun, un plafond standard et un sol beige.
Idées déco pour une véranda contemporaine avec un sol en bois brun, un plafond standard et un sol beige.
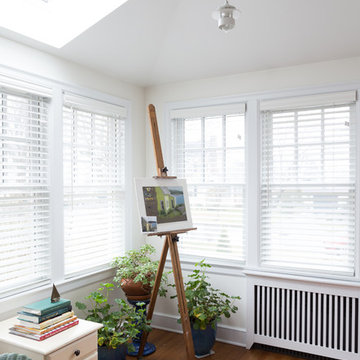
One small skylight brightens the sun room on the grayest of days. The radiator is covered with custom wooden grills.
Idées déco pour une petite véranda classique avec un sol en bois brun et un plafond standard.
Idées déco pour une petite véranda classique avec un sol en bois brun et un plafond standard.
Idées déco de vérandas avec un sol en bois brun et un sol en marbre
3