Idées déco de vérandas avec un sol en bois brun
Trier par :
Budget
Trier par:Populaires du jour
141 - 160 sur 750 photos
1 sur 3
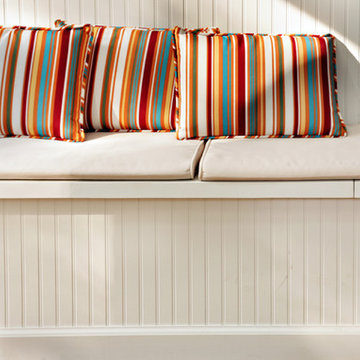
Sharp screen porch in the Palisades, Washington DC
Cette photo montre une grande véranda chic avec un sol en bois brun, aucune cheminée et un puits de lumière.
Cette photo montre une grande véranda chic avec un sol en bois brun, aucune cheminée et un puits de lumière.
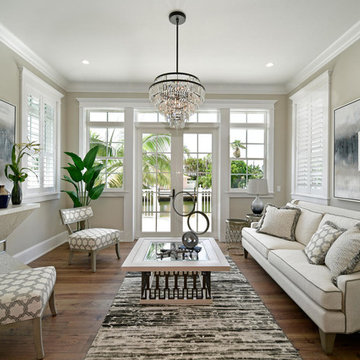
Florida Sunroom on Anna Maria Island canal. Gray and White Sunroom
Cette photo montre une grande véranda chic avec un sol en bois brun, un plafond standard et un sol marron.
Cette photo montre une grande véranda chic avec un sol en bois brun, un plafond standard et un sol marron.
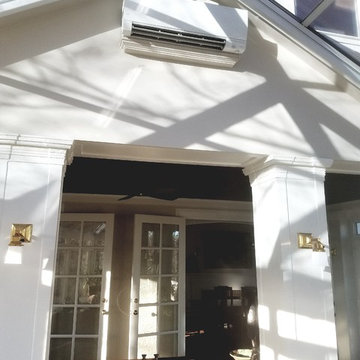
This classic architecturally significant Newton home built in the 1920’s had an outdoor porch over the garage that was nice but rarely enjoyed due to wind, snow, cold, heat, bugs and the road noise was too loud. Sound familiar? By adding the Four Seasons 10’ x 18’ Georgian Conservatory the space is now enlarged and feels like outdoor space that can be enjoyed year round in complete comfort thanks to the Exclusive high performance and sound deadening characteristics of patented Conserva-Glass with Stay Clean Technology. We also added some of window walls system under the adjacent space to enclose new and existing areas.
By working collaboratively with the homeowners and their carpenter, who did the site work and finish work, we were able to successfully get the best design, quality and performance all at the lowest price. Stay tuned for future finished photos with furniture and tasteful decorating for a drop dead gorgeous retreat. This Georgian Conservatory is sure be this nice family’s favorite room in the house!
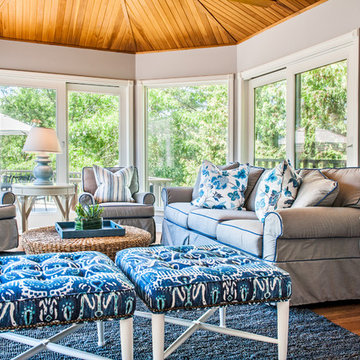
Mary Prince
Réalisation d'une véranda marine de taille moyenne avec un sol en bois brun, aucune cheminée, un plafond standard et un sol marron.
Réalisation d'une véranda marine de taille moyenne avec un sol en bois brun, aucune cheminée, un plafond standard et un sol marron.
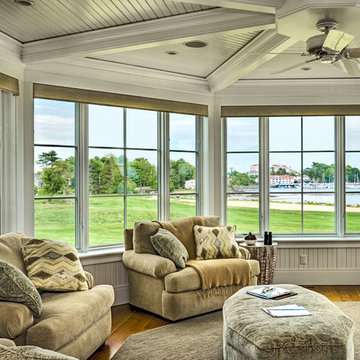
Photo Credit: Rob Karosis
Idées déco pour une véranda bord de mer de taille moyenne avec un sol en bois brun, aucune cheminée et un plafond standard.
Idées déco pour une véranda bord de mer de taille moyenne avec un sol en bois brun, aucune cheminée et un plafond standard.
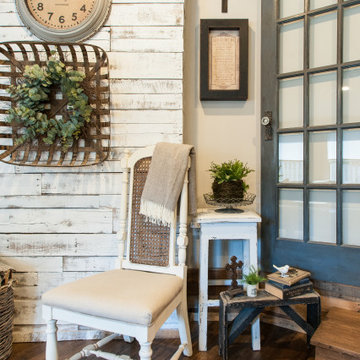
Réalisation d'une véranda champêtre de taille moyenne avec un sol en bois brun et un sol marron.
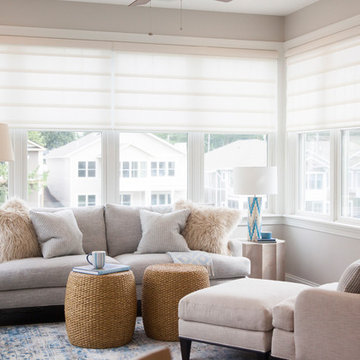
Interior designer Emily Hughes, IIDA, helped her clients from Florida create a light and airy feel for their Iowa City town house. The couple requested a casual, elegant style incorporating durable, cleanable finishes, fabrics and furnishings. Artwork, rugs, furnishings, window treatments and interior design by Emily Hughes at The Mansion. The floors are a maple stained in a warm gray-brown, provided by Grays Hardwood. Tile/Stone and carpets: Randy's Carpets. Kitchen, bath and bar cabinets/counter tops: Kitchens by Design. Builder/Developer: Jeff Hendrickson. Lighting/Fans: Light Expressions by Shaw. Paint: Sherwin Williams Agreeable Gray. Photography: Jaimy Ellis.
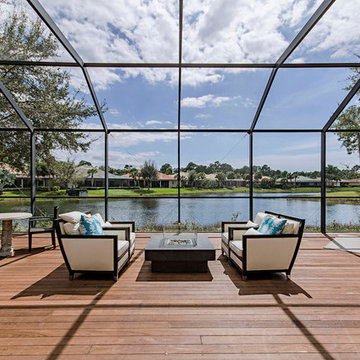
Large wood deck, ipe wood, with moisture safe upholstery and fire table.
Inspiration pour une grande véranda traditionnelle avec un sol en bois brun, aucune cheminée, un plafond en verre et un sol beige.
Inspiration pour une grande véranda traditionnelle avec un sol en bois brun, aucune cheminée, un plafond en verre et un sol beige.
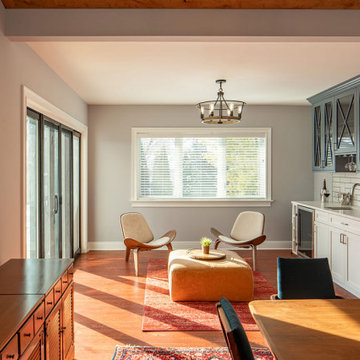
Sunroom addition
Réalisation d'une véranda tradition de taille moyenne avec un sol en bois brun, un plafond standard et un sol marron.
Réalisation d'une véranda tradition de taille moyenne avec un sol en bois brun, un plafond standard et un sol marron.
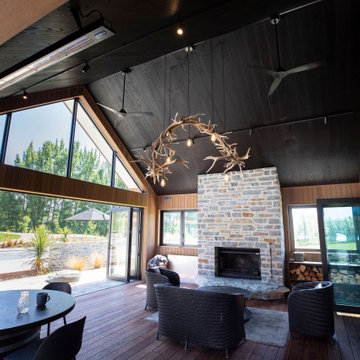
Réalisation d'une véranda minimaliste de taille moyenne avec un sol en bois brun, une cheminée d'angle et un manteau de cheminée en pierre.
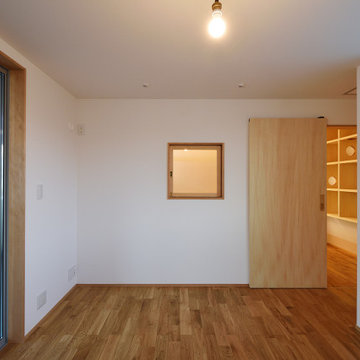
吹抜け横の物干しスペース。天井に物干しを2箇所取り付けることが可能で、雨の日も濡れてしまう心配なく洗濯物を干すことができます。掃き出し窓を開けるとインナーバルコニーへと続き、そこにも洗濯物を干すことができます。
Réalisation d'une grande véranda nordique avec un sol en bois brun, aucune cheminée, un plafond standard et un sol marron.
Réalisation d'une grande véranda nordique avec un sol en bois brun, aucune cheminée, un plafond standard et un sol marron.

This Farmhouse addition expresses warmth and beauty with the reclaimed wood clad custom trusses and reclaimed hardwood wide plank flooring. The strong hues of the natural woods are contrasted with a plentitude of natural light from the expansive widows, skylights, and glass doors which make this a bright and inviting space.
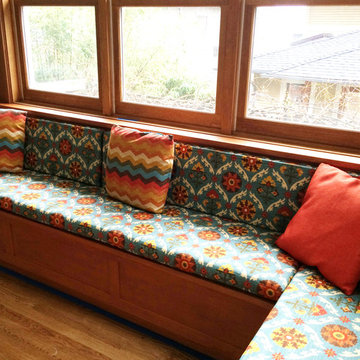
We designed and built a sunroom banquette to suite this family's living style. We stain matched this room as it was a hub of wood types and needed to be unified with wood stain. The cushion fabrics are lively and fun, this family looking forward to having breakfast here! Historical Craftsman Remodel, Seattle, WA. Belltown Design. Photography by Paula McHugh
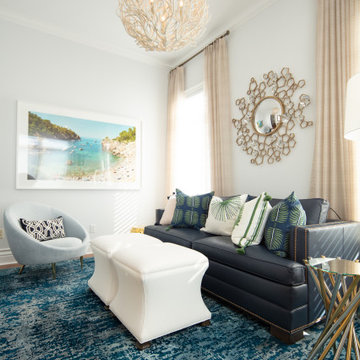
Cette image montre une véranda marine de taille moyenne avec un sol en bois brun, aucune cheminée, un plafond standard et un sol marron.
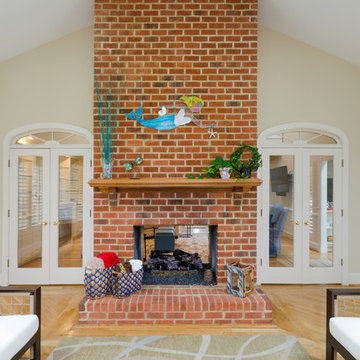
When you have large blank areas like the space over the fireplace, you need to hang pieces that have enough presence and are unique. This fireplace is now watched over by this golden haired leaded glass mermaid made by a local artisan.. She is a nice presence on the fireplace wall and is flanked by a seafaring lantern and some blue embroidered wicker baskets holding warm blankets for curling up with to read a book.
Photographed by John Magor
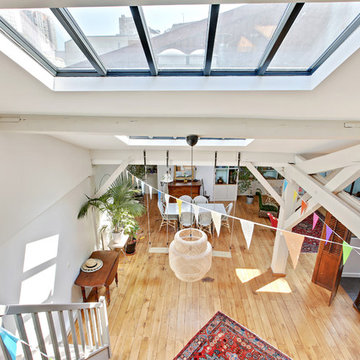
Shoootin
Cette photo montre une grande véranda exotique avec un sol en bois brun, un plafond en verre et un sol marron.
Cette photo montre une grande véranda exotique avec un sol en bois brun, un plafond en verre et un sol marron.
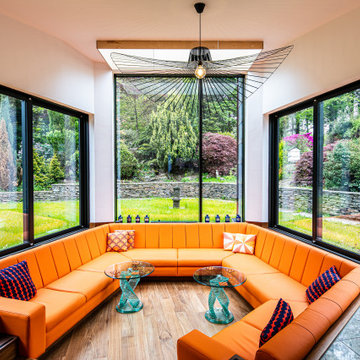
Réalisation d'une véranda vintage de taille moyenne avec un sol en bois brun, une cheminée d'angle, un manteau de cheminée en plâtre, un plafond en verre et un sol marron.
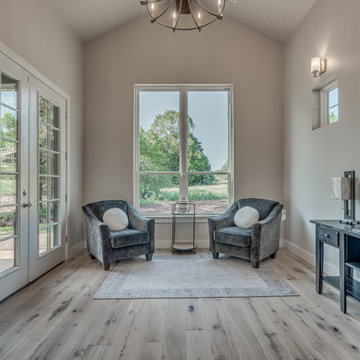
Study Room of Crystal Falls. View plan THD-8677: https://www.thehousedesigners.com/plan/crystal-falls-8677/
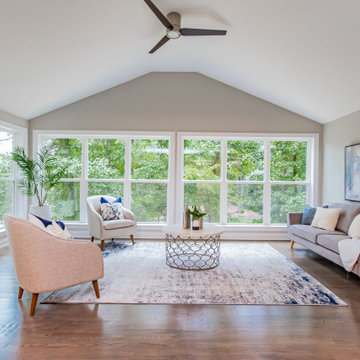
Extraordinary renovation of this waterfront retreat on Lake Cherokee! Situated on almost 1 acre and over 300 feet of coveted water frontage in a quiet cul-de-sac in Huguenot Farms, this 3 bedroom 3 bath home boasts stunning views of the lake as soon as you walk into the foyer. To the left is the dining room that connects to the kitchen and leads into a private office through a pocket door. The well-appointed kitchen has granite countertops, stainless steel Frigidaire appliances, two-toned cabinetry, an 8’ x 4’ island with farmhouse sink and view overlooking the lake and unique bar area with floating shelves and beverage cooler. Spacious pantry is accessed through another pocket door. Open kitchen flows into the family room, boasting abundant natural light and spectacular views of the water. Beautiful gray-stained hardwood floors lead down the hall to the owner’s suite (also with a great view of the lake), featuring granite countertops, water closet and oversized, frameless shower. Laundry room and 2 nicely-sized bedrooms that share a full bath with dual vanity finish off the main floor. Head downstairs to the huge rec/game room with wood-burning fireplace and two sets of double, full-lite doors that lead out to the lake. Off of the rec room is a study/office or fourth bedroom with full bath and walk-in closet, unfinished storage area with keyless entry and large, attached garage with potential workshop area.
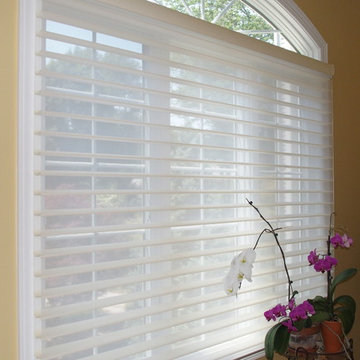
This fabulous sunroom needed light control and protection of the furniture and rigs from harmful UV rays. With the installation of Hunter Douglas Silhouette Sheer Shades my client was able to remove the protective coverings from her furniture. The room is much more inviting and elegant. The Silhouettes soften harsh sunlight and help to control solar heat.
Idées déco de vérandas avec un sol en bois brun
8