Idées déco de vérandas avec parquet clair et un sol en carrelage de céramique
Trier par :
Budget
Trier par:Populaires du jour
1 - 20 sur 4 013 photos
1 sur 3

Inspired by the prestige of London's Berkeley Square, the traditional Victorian design is available in two on trend colours, Charcoal and Slate Blue for a contemporary twist on a classic. Size: 45 x 45 cm.
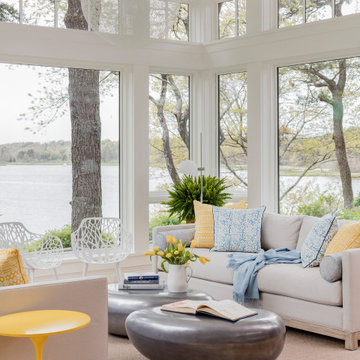
Inspiration pour une véranda marine avec parquet clair, aucune cheminée et un sol beige.

Cette image montre une véranda traditionnelle de taille moyenne avec un sol en carrelage de céramique, aucune cheminée, un plafond standard et un sol marron.
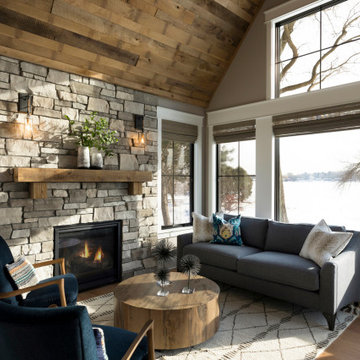
Cozy sunroom with natural wood ceiling and stone fireplace surround.
Cette image montre une grande véranda traditionnelle avec parquet clair, une cheminée standard et un manteau de cheminée en pierre.
Cette image montre une grande véranda traditionnelle avec parquet clair, une cheminée standard et un manteau de cheminée en pierre.
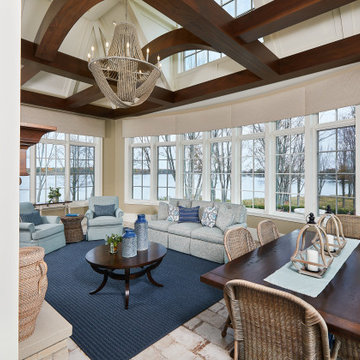
A light-filled sunroom featuring dark stained arched wood beams and a view of the lake
Photo by Ashley Avila Photography
Aménagement d'une véranda avec un sol en carrelage de céramique, une cheminée double-face, un manteau de cheminée en pierre, un plafond standard et un sol blanc.
Aménagement d'une véranda avec un sol en carrelage de céramique, une cheminée double-face, un manteau de cheminée en pierre, un plafond standard et un sol blanc.
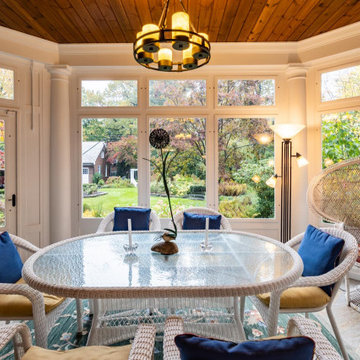
Elegant sun room addition with custom screen/storm panels, wood work, and columns.
Réalisation d'une véranda tradition de taille moyenne avec un sol en carrelage de céramique, un plafond standard et un sol multicolore.
Réalisation d'une véranda tradition de taille moyenne avec un sol en carrelage de céramique, un plafond standard et un sol multicolore.

All season room with views of lake.
Anice Hoachlander, Hoachlander Davis Photography LLC
Idée de décoration pour une grande véranda marine avec parquet clair, un plafond standard et un sol beige.
Idée de décoration pour une grande véranda marine avec parquet clair, un plafond standard et un sol beige.
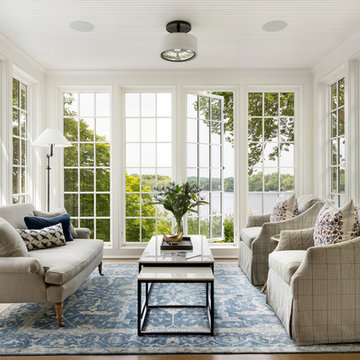
Réalisation d'une véranda marine avec parquet clair, aucune cheminée et un plafond standard.

The Sunroom is open to the Living / Family room, and has windows looking to both the Breakfast nook / Kitchen as well as to the yard on 2 sides. There is also access to the back deck through this room. The large windows, ceiling fan and tile floor makes you feel like you're outside while still able to enjoy the comforts of indoor spaces. The built-in banquette provides not only additional storage, but ample seating in the room without the clutter of chairs. The mutli-purpose room is currently used for the homeowner's many stained glass projects.

Michael Lee
Cette image montre une véranda vintage de taille moyenne avec parquet clair.
Cette image montre une véranda vintage de taille moyenne avec parquet clair.
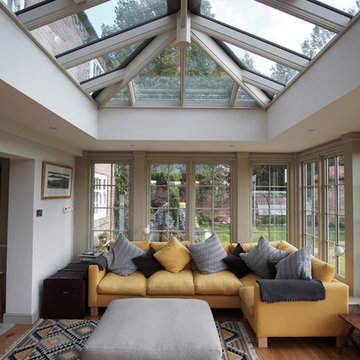
Inspiration pour une véranda traditionnelle avec parquet clair, un plafond en verre et un sol marron.

Susie Soleimani Photography
Idées déco pour une grande véranda classique avec un sol en carrelage de céramique, aucune cheminée, un puits de lumière et un sol gris.
Idées déco pour une grande véranda classique avec un sol en carrelage de céramique, aucune cheminée, un puits de lumière et un sol gris.

Inspiration pour une véranda traditionnelle de taille moyenne avec parquet clair, une cheminée double-face, un manteau de cheminée en carrelage, un plafond standard et un sol marron.
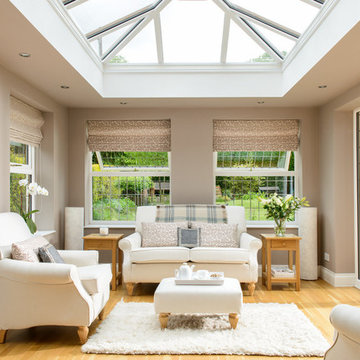
The colour combination on this gorgeous orangery make it a cool and calming place to enjoy beautiful views of the garden.
Cette photo montre une véranda chic avec parquet clair, un puits de lumière et un sol beige.
Cette photo montre une véranda chic avec parquet clair, un puits de lumière et un sol beige.
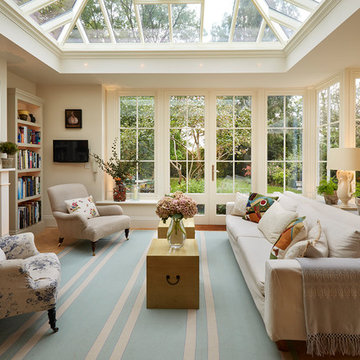
Darren Chung
Cette photo montre une véranda chic avec parquet clair, une cheminée standard et un plafond en verre.
Cette photo montre une véranda chic avec parquet clair, une cheminée standard et un plafond en verre.
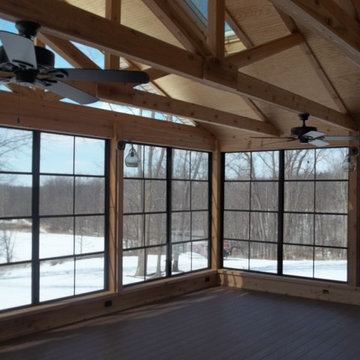
Sunspace of Central Ohio, LLC
Cette image montre une grande véranda chalet avec parquet clair, aucune cheminée, un plafond standard et un sol marron.
Cette image montre une grande véranda chalet avec parquet clair, aucune cheminée, un plafond standard et un sol marron.
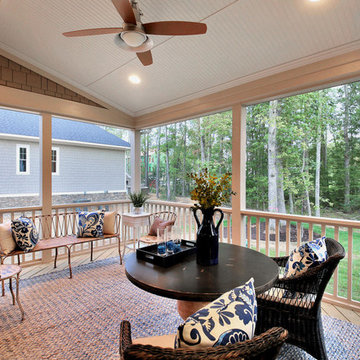
Inspiration pour une véranda traditionnelle de taille moyenne avec parquet clair, aucune cheminée, un plafond standard et un sol beige.

When Bill and Jackie Fox decided it was time for a 3 Season room, they worked with Todd Jurs at Advance Design Studio to make their back yard dream come true. Situated on an acre lot in Gilberts, the Fox’s wanted to enjoy their yard year round, get away from the mosquitoes, and enhance their home’s living space with an indoor/outdoor space the whole family could enjoy.
“Todd and his team at Advance Design Studio did an outstanding job meeting my needs. Todd did an excellent job helping us determine what we needed and how to design the space”, says Bill.
The 15’ x 18’ 3 Season’s Room was designed with an open end gable roof, exposing structural open beam cedar rafters and a beautiful tongue and groove Knotty Pine ceiling. The floor is a tongue and groove Douglas Fir, and amenities include a ceiling fan, a wall mounted TV and an outdoor pergola. Adjustable plexi-glass windows can be opened and closed for ease of keeping the space clean, and use in the cooler months. “With this year’s mild seasons, we have actually used our 3 season’s room year round and have really enjoyed it”, reports Bill.
“They built us a beautiful 3-season room. Everyone involved was great. Our main builder DJ, was quite a craftsman. Josh our Project Manager was excellent. The final look of the project was outstanding. We could not be happier with the overall look and finished result. I have already recommended Advance Design Studio to my friends”, says Bill Fox.
Photographer: Joe Nowak
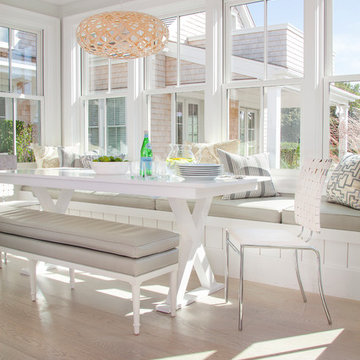
Jeffrey Allen
Aménagement d'une véranda moderne de taille moyenne avec parquet clair, aucune cheminée, un plafond standard et un sol beige.
Aménagement d'une véranda moderne de taille moyenne avec parquet clair, aucune cheminée, un plafond standard et un sol beige.
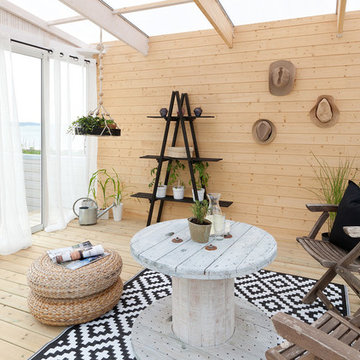
Cette image montre une véranda nordique de taille moyenne avec parquet clair, aucune cheminée et un plafond en verre.
Idées déco de vérandas avec parquet clair et un sol en carrelage de céramique
1