Idées déco de vérandas avec un sol en calcaire et un plafond en verre
Trier par :
Budget
Trier par:Populaires du jour
21 - 40 sur 92 photos
1 sur 3
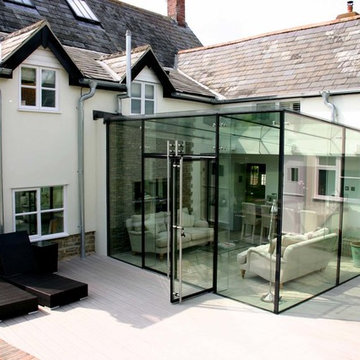
Exemple d'une petite véranda tendance avec un sol en calcaire et un plafond en verre.
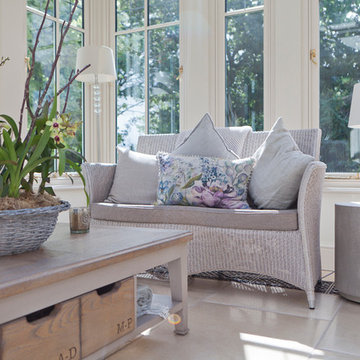
The success of a glazed building is in how much it will be used, how much it is enjoyed, and most importantly, how long it will last.
To assist the long life of our buildings, and combined with our unique roof system, many of our conservatories and orangeries are designed with decorative metal pilasters, incorporated into the framework for their structural stability.
This orangery also benefited from our trench heating system with cast iron floor grilles which are both an effective and attractive method of heating.
The dog tooth dentil moulding and spire finials are more examples of decorative elements that really enhance this traditional orangery. Two pairs of double doors open the room on to the garden.
Vale Paint Colour- Mothwing
Size- 6.3M X 4.7M
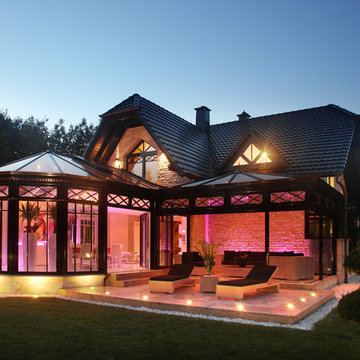
Dieser beeindrucke Wintergarten im viktorianischen Stil mit angeschlossenem Sommergarten wurde als Wohnraumerweiterung konzipiert und umgesetzt. Er sollte das Haus elegant zum großen Garten hin öffnen. Dies ist auch vor allem durch den Sommergarten gelungen, dessen schiebbaren Ganzglaselemente eine fast komplette Öffnung erlauben. Der Clou bei diesem Wintergarten ist der Kontrast zwischen klassischer Außenansicht und einem topmodernen Interieur-Design, das in einem edlen Weiß gehalten wurde. So lässt sich ganzjährig der Garten in vollen Zügen genießen, besonders auch abends dank stimmungsvollen Dreamlights in der Dachkonstruktion.
Gerne verwirklichen wir auch Ihren Traum von einem viktorianischen Wintergarten. Mehr Infos dazu finden Sie auf unserer Webseite www.krenzer.de. Sie können uns gerne telefonisch unter der 0049 6681 96360 oder via E-Mail an mail@krenzer.de erreichen. Wir würden uns freuen, von Ihnen zu hören. Auf unserer Webseite (www.krenzer.de) können Sie sich auch gerne einen kostenlosen Katalog bestellen.
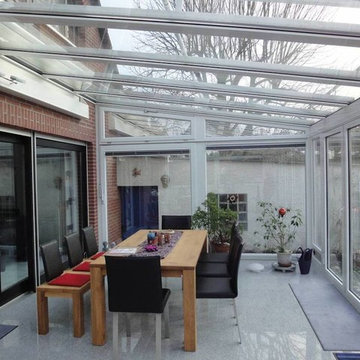
Hier ein perfektes Bauwerk - ein Wintergarten mit Überdachung kombiniert - vereint alles was Sie für ihre private Wellness - Oase - benötigen!
Réalisation d'une grande véranda design avec un sol en calcaire, aucune cheminée, un plafond en verre et un sol gris.
Réalisation d'une grande véranda design avec un sol en calcaire, aucune cheminée, un plafond en verre et un sol gris.
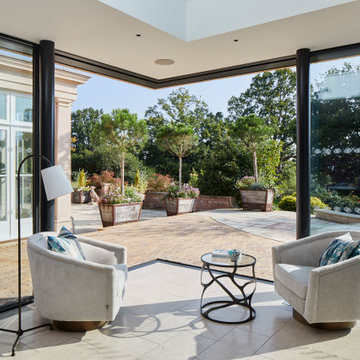
A seating area at the end of the kitchen overlooks one of the terraces and garden.
Inspiration pour une grande véranda avec un sol en calcaire, un plafond en verre et un sol beige.
Inspiration pour une grande véranda avec un sol en calcaire, un plafond en verre et un sol beige.
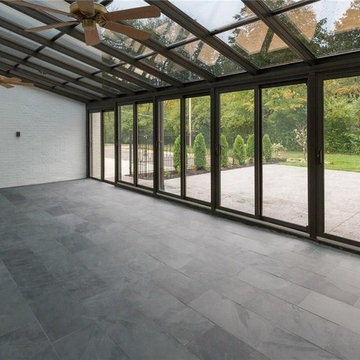
Idée de décoration pour une véranda design avec un sol en calcaire, un plafond en verre et un sol gris.
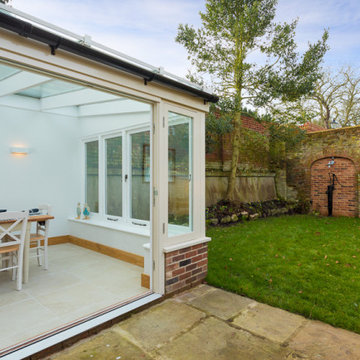
Re-pointed front facade - Grade II listed cottage - new heritage double glazed windows with Heritage paintwork.
Furniture & Decor - Client's own.
Exemple d'une véranda montagne de taille moyenne avec un sol en calcaire, aucune cheminée, un plafond en verre et un sol beige.
Exemple d'une véranda montagne de taille moyenne avec un sol en calcaire, aucune cheminée, un plafond en verre et un sol beige.
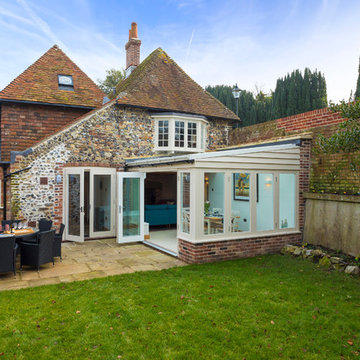
New Garden Room Extension - brick and timber lean too. Patio area and cottage walled garden. Bespoke timber bi-fold doors lead out on to the patio both from the garden room and the kitchen.
Photograph: Chris Kemp
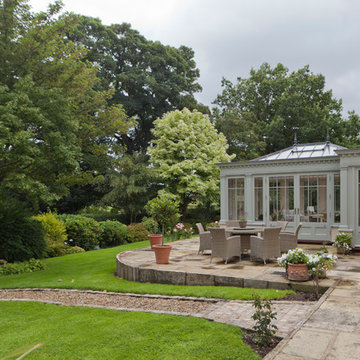
The success of a glazed building is in how much it will be used, how much it is enjoyed, and most importantly, how long it will last.
To assist the long life of our buildings, and combined with our unique roof system, many of our conservatories and orangeries are designed with decorative metal pilasters, incorporated into the framework for their structural stability.
This orangery also benefited from our trench heating system with cast iron floor grilles which are both an effective and attractive method of heating.
The dog tooth dentil moulding and spire finials are more examples of decorative elements that really enhance this traditional orangery. Two pairs of double doors open the room on to the garden.
Vale Paint Colour- Mothwing
Size- 6.3M X 4.7M
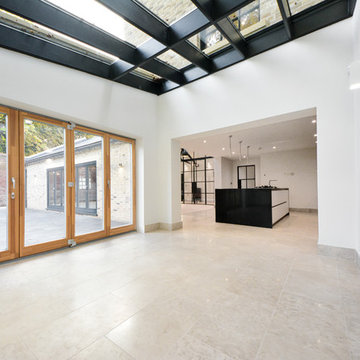
Garden Room, along with bi folding doors which lead to the patio area.
Mike Waterman
Exemple d'une grande véranda moderne avec un sol en calcaire et un plafond en verre.
Exemple d'une grande véranda moderne avec un sol en calcaire et un plafond en verre.
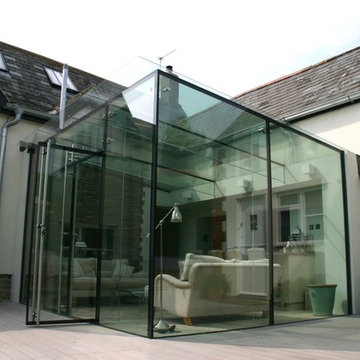
Réalisation d'une petite véranda design avec un sol en calcaire et un plafond en verre.
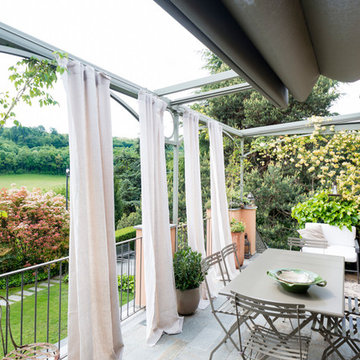
Photo: Maria Bruni
Idées déco pour une grande véranda contemporaine avec un sol en calcaire, un plafond en verre et un sol gris.
Idées déco pour une grande véranda contemporaine avec un sol en calcaire, un plafond en verre et un sol gris.
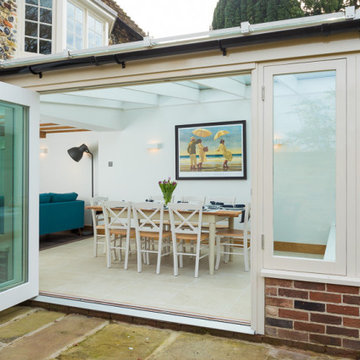
Re-pointed front facade - Grade II listed cottage - new heritage double glazed windows with Heritage paintwork.
Furniture & Decor - Client's own.
Idées déco pour une véranda montagne de taille moyenne avec un sol en calcaire, aucune cheminée, un plafond en verre et un sol beige.
Idées déco pour une véranda montagne de taille moyenne avec un sol en calcaire, aucune cheminée, un plafond en verre et un sol beige.
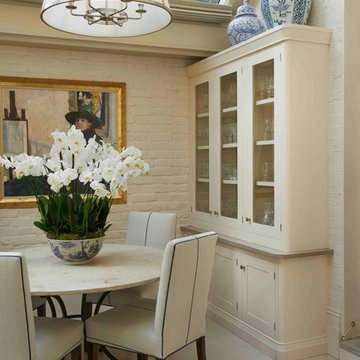
A gorgeous light, and stylish Brompton kitchen by McCarron & Co. This kitchen makes the most of the natural light by using an elegant cream colour by Paint & Paper library on the cabinets paired with a classic Caesarstone countertop & splashback in 'Shitake'.
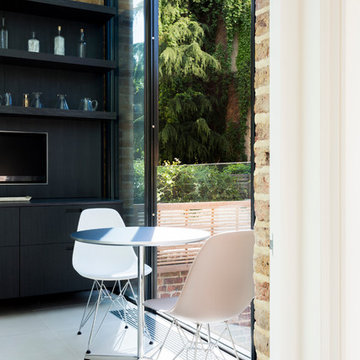
Inspiration pour une véranda design de taille moyenne avec un sol en calcaire, aucune cheminée et un plafond en verre.
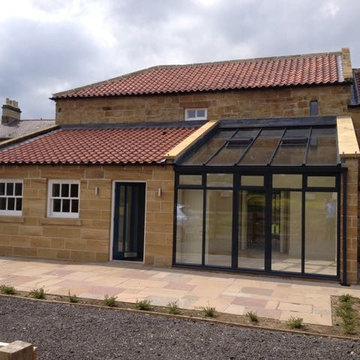
Aluminium framed conservatory attached to a listed stone farm house
William Gray
Inspiration pour une véranda traditionnelle de taille moyenne avec un sol en calcaire et un plafond en verre.
Inspiration pour une véranda traditionnelle de taille moyenne avec un sol en calcaire et un plafond en verre.
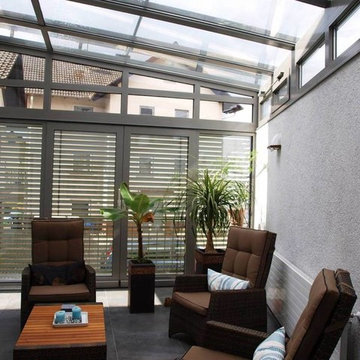
Wintergarten modern gestaltet, - die Raffstoren können hier als Sichtschutz und Sonnenschutz genutzt werden,
Idées déco pour une grande véranda contemporaine avec un sol en calcaire, aucune cheminée, un plafond en verre et un sol gris.
Idées déco pour une grande véranda contemporaine avec un sol en calcaire, aucune cheminée, un plafond en verre et un sol gris.
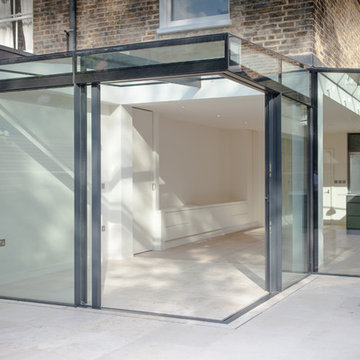
Idées déco pour une véranda avec un sol en calcaire, un plafond en verre et un sol beige.
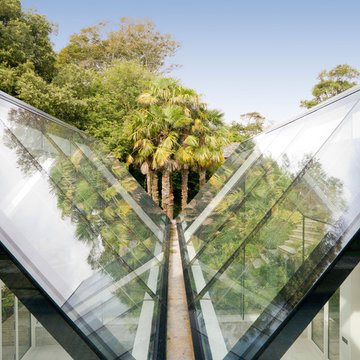
This structural glass addition to a Grade II Listed Arts and Crafts-inspired House built in the 20thC replaced an existing conservatory which had fallen into disrepair.
The replacement conservatory was designed to sit on the footprint of the previous structure, but with a significantly more contemporary composition.
Working closely with conservation officers to produce a design sympathetic to the historically significant home, we developed an innovative yet sensitive addition that used locally quarried granite, natural lead panels and a technologically advanced glazing system to allow a frameless, structurally glazed insertion which perfectly complements the existing house.
The new space is flooded with natural daylight and offers panoramic views of the gardens beyond.
Photograph: Collingwood Photography
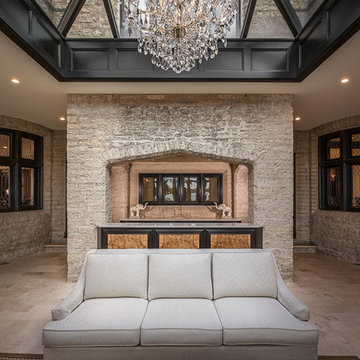
Courtyard addition with existing exposed stone
Photo Credit: Edgar Visuals
Réalisation d'une très grande véranda tradition avec un sol en calcaire, un plafond en verre et un sol beige.
Réalisation d'une très grande véranda tradition avec un sol en calcaire, un plafond en verre et un sol beige.
Idées déco de vérandas avec un sol en calcaire et un plafond en verre
2