Idées déco de vérandas avec un sol en carrelage de céramique
Trier par:Populaires du jour
121 - 140 sur 404 photos
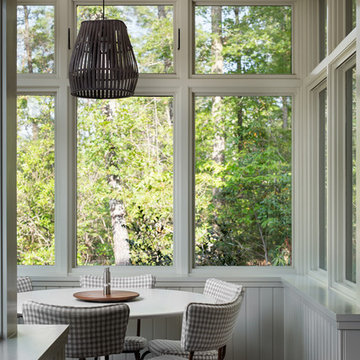
Sunroom in the custom luxury home built by Cotton Construction in Double Oaks Alabama photographed by Birmingham Alabama based architectural and interiors photographer Tommy Daspit. See more of his work at http://tommydaspit.com
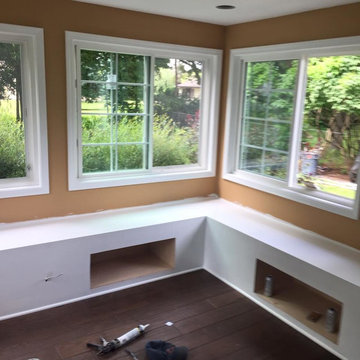
J Broda
Cette photo montre une véranda tendance de taille moyenne avec un sol en carrelage de céramique et un plafond standard.
Cette photo montre une véranda tendance de taille moyenne avec un sol en carrelage de céramique et un plafond standard.
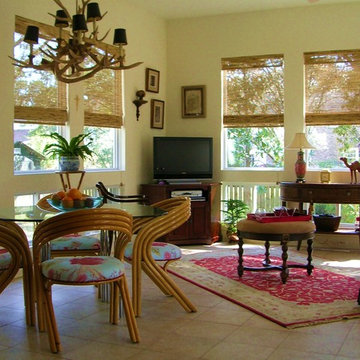
SYH
Réalisation d'une véranda asiatique de taille moyenne avec un sol en carrelage de céramique et un plafond standard.
Réalisation d'une véranda asiatique de taille moyenne avec un sol en carrelage de céramique et un plafond standard.
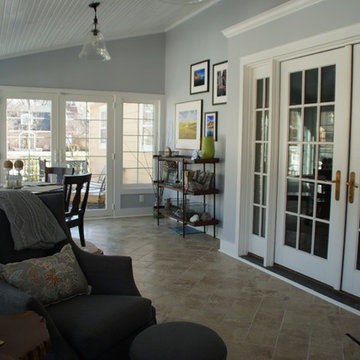
Winston Brown Construction
Cette image montre une véranda traditionnelle de taille moyenne avec un sol en carrelage de céramique, aucune cheminée et un plafond standard.
Cette image montre une véranda traditionnelle de taille moyenne avec un sol en carrelage de céramique, aucune cheminée et un plafond standard.
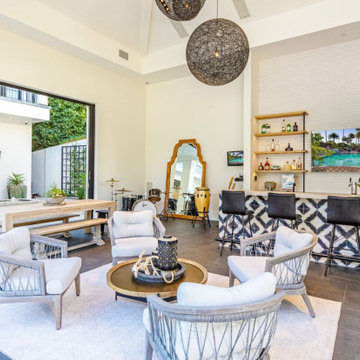
Aménagement d'une grande véranda bord de mer avec un sol en carrelage de céramique et un sol gris.
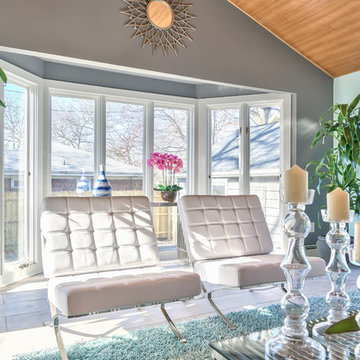
We transformed this Family room by putting in a slider to the new deck, creating great entertaining flow. The ceramic tile was used for its durability with the sandy traffic in this Shore town. Covering the ceiling with wooden ceiling panels by Armstrong created a unique and warm color palette.
Check out the Before and After Video for this Project at: https://youtu.be/nZUcbasjZoc
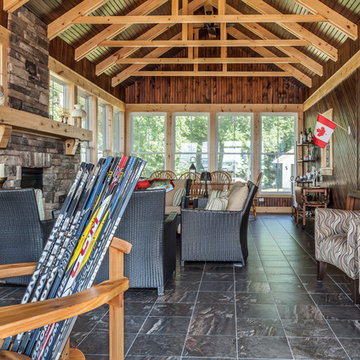
Ah… the sunroom. It is truly stunning and the owners love it. They saw the sunroom Jim designed for another cottage and they knew they wanted a similar addition to their cottage. The striking stone fireplace with farmhouse beam mantle and the pine ceiling and trim create a warm, casual atmosphere perfect for entertaining and relaxation. And, of course, three of the “walls” are all windows to bring the outside in.
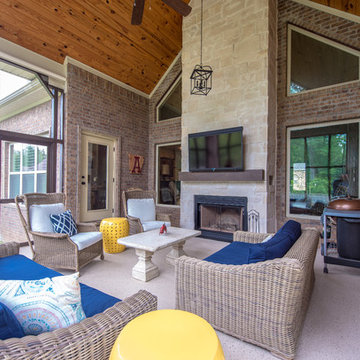
Réalisation d'une grande véranda design avec un sol en carrelage de céramique, une cheminée standard, un manteau de cheminée en pierre et un plafond standard.
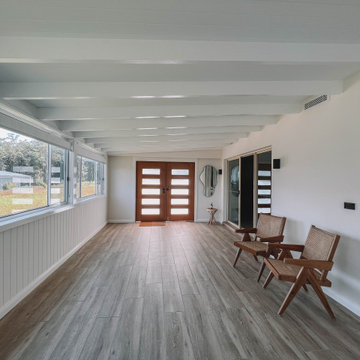
After the second fallout of the Delta Variant amidst the COVID-19 Pandemic in mid 2021, our team working from home, and our client in quarantine, SDA Architects conceived Japandi Home.
The initial brief for the renovation of this pool house was for its interior to have an "immediate sense of serenity" that roused the feeling of being peaceful. Influenced by loneliness and angst during quarantine, SDA Architects explored themes of escapism and empathy which led to a “Japandi” style concept design – the nexus between “Scandinavian functionality” and “Japanese rustic minimalism” to invoke feelings of “art, nature and simplicity.” This merging of styles forms the perfect amalgamation of both function and form, centred on clean lines, bright spaces and light colours.
Grounded by its emotional weight, poetic lyricism, and relaxed atmosphere; Japandi Home aesthetics focus on simplicity, natural elements, and comfort; minimalism that is both aesthetically pleasing yet highly functional.
Japandi Home places special emphasis on sustainability through use of raw furnishings and a rejection of the one-time-use culture we have embraced for numerous decades. A plethora of natural materials, muted colours, clean lines and minimal, yet-well-curated furnishings have been employed to showcase beautiful craftsmanship – quality handmade pieces over quantitative throwaway items.
A neutral colour palette compliments the soft and hard furnishings within, allowing the timeless pieces to breath and speak for themselves. These calming, tranquil and peaceful colours have been chosen so when accent colours are incorporated, they are done so in a meaningful yet subtle way. Japandi home isn’t sparse – it’s intentional.
The integrated storage throughout – from the kitchen, to dining buffet, linen cupboard, window seat, entertainment unit, bed ensemble and walk-in wardrobe are key to reducing clutter and maintaining the zen-like sense of calm created by these clean lines and open spaces.
The Scandinavian concept of “hygge” refers to the idea that ones home is your cosy sanctuary. Similarly, this ideology has been fused with the Japanese notion of “wabi-sabi”; the idea that there is beauty in imperfection. Hence, the marriage of these design styles is both founded on minimalism and comfort; easy-going yet sophisticated. Conversely, whilst Japanese styles can be considered “sleek” and Scandinavian, “rustic”, the richness of the Japanese neutral colour palette aids in preventing the stark, crisp palette of Scandinavian styles from feeling cold and clinical.
Japandi Home’s introspective essence can ultimately be considered quite timely for the pandemic and was the quintessential lockdown project our team needed.
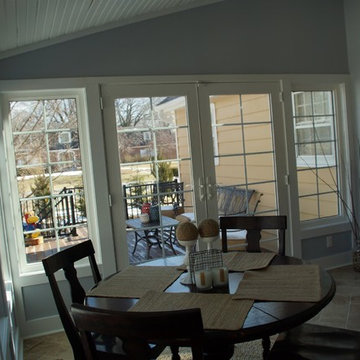
Winston Brown Construction
Cette image montre une véranda sud-ouest américain de taille moyenne avec un sol en carrelage de céramique, aucune cheminée et un plafond standard.
Cette image montre une véranda sud-ouest américain de taille moyenne avec un sol en carrelage de céramique, aucune cheminée et un plafond standard.
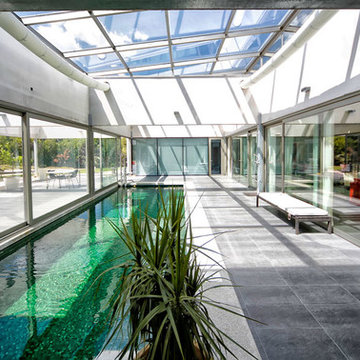
Aménagement d'une grande véranda contemporaine avec un sol en carrelage de céramique, un plafond en verre et aucune cheminée.
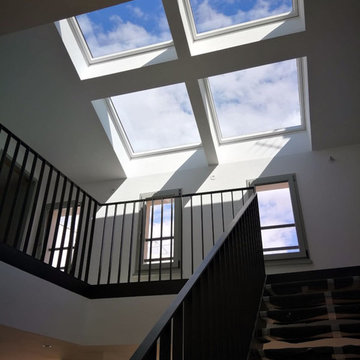
Verrière en toiture
Aménagement d'une véranda contemporaine de taille moyenne avec un sol en carrelage de céramique, une cheminée standard, un manteau de cheminée en métal, un puits de lumière et un sol gris.
Aménagement d'une véranda contemporaine de taille moyenne avec un sol en carrelage de céramique, une cheminée standard, un manteau de cheminée en métal, un puits de lumière et un sol gris.
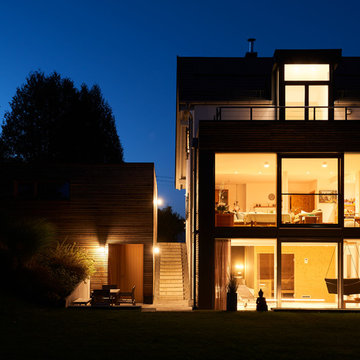
Jan Schmiedel
Idée de décoration pour une grande véranda design avec un sol en carrelage de céramique, un plafond standard et un sol marron.
Idée de décoration pour une grande véranda design avec un sol en carrelage de céramique, un plafond standard et un sol marron.
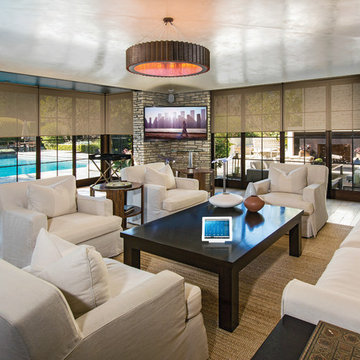
Automated shades not only add beauty and functionality to a space, they also are green. A room with large windows like this can be automated to open and closed according to the sun's schedule, allowing its heat in during winter months, and to shade during the summer keeping rooms cool. Excessive sunlight can also fade fabrics, flooring, and artwork, having your shades automated is an investment to keep your home energy efficient, beautiful, and protected.
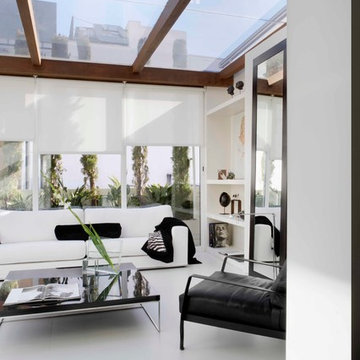
Aménagement d'une véranda contemporaine de taille moyenne avec un sol en carrelage de céramique, aucune cheminée et un puits de lumière.
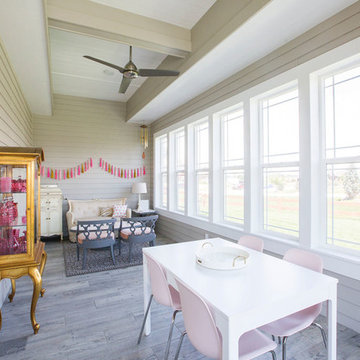
Photo Credit-Sunny Brook Photography
Idée de décoration pour une grande véranda craftsman avec un sol en carrelage de céramique, un plafond standard et un sol gris.
Idée de décoration pour une grande véranda craftsman avec un sol en carrelage de céramique, un plafond standard et un sol gris.
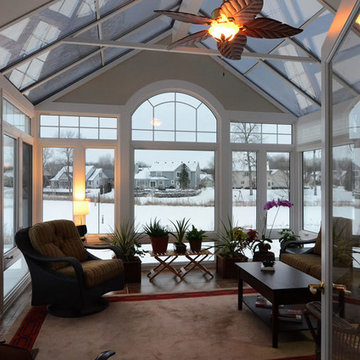
Cathedral style , A frame , white vinyl trim , tile flooring , all glass roof ,arched windows, Crank windows, sliding exterior door
Cette photo montre une véranda montagne de taille moyenne avec un sol en carrelage de céramique, aucune cheminée et un plafond en verre.
Cette photo montre une véranda montagne de taille moyenne avec un sol en carrelage de céramique, aucune cheminée et un plafond en verre.
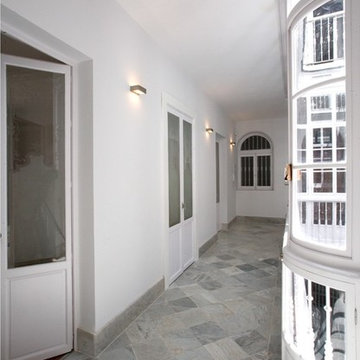
Javier Reina (YWA Creative Lab)
Aménagement d'une véranda éclectique de taille moyenne avec un sol en carrelage de céramique, aucune cheminée et un plafond standard.
Aménagement d'une véranda éclectique de taille moyenne avec un sol en carrelage de céramique, aucune cheminée et un plafond standard.
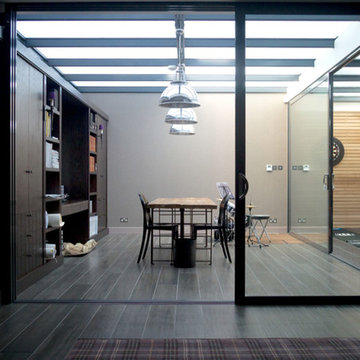
James Smith
Idée de décoration pour une véranda bohème de taille moyenne avec un sol en carrelage de céramique et un plafond en verre.
Idée de décoration pour une véranda bohème de taille moyenne avec un sol en carrelage de céramique et un plafond en verre.
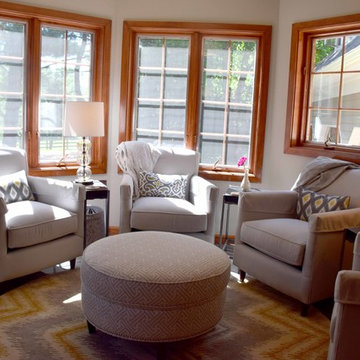
Cheerful Sunroom. Refinished wood window casing, new tile, furnishings, lighting, and textiles.
Photos by Brigid Wethington
Idées déco pour une véranda classique de taille moyenne avec un sol en carrelage de céramique et un plafond standard.
Idées déco pour une véranda classique de taille moyenne avec un sol en carrelage de céramique et un plafond standard.
Idées déco de vérandas avec un sol en carrelage de céramique
7