Idées déco de vérandas avec un sol en carrelage de céramique
Trier par :
Budget
Trier par:Populaires du jour
141 - 160 sur 404 photos
1 sur 3
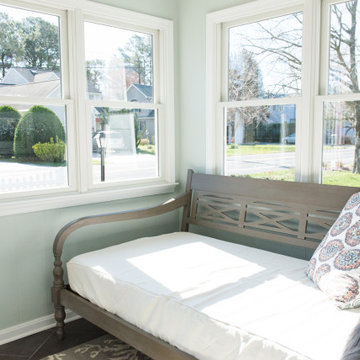
Kent Renovation Bethany Beach, DE Sunroom with Dark Wood Bench Seat with White Fabric and Light Sea Foam Wall Paint
Cette photo montre une grande véranda bord de mer avec un sol en carrelage de céramique, un plafond standard et un sol noir.
Cette photo montre une grande véranda bord de mer avec un sol en carrelage de céramique, un plafond standard et un sol noir.
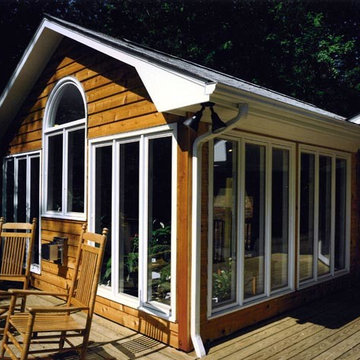
2 story sunroom addition with new kitchen and bedroom below.
Cette image montre une grande véranda minimaliste avec un sol en carrelage de céramique.
Cette image montre une grande véranda minimaliste avec un sol en carrelage de céramique.
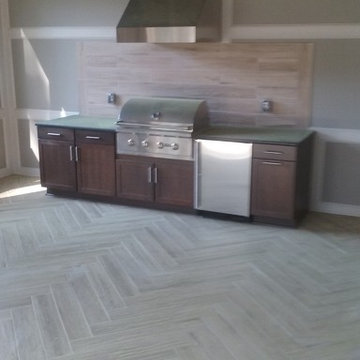
View of outdoor kitchen with gas grill and patterned tile floor
Cette image montre une véranda minimaliste de taille moyenne avec un sol en carrelage de céramique, une cheminée standard, un manteau de cheminée en pierre et un plafond standard.
Cette image montre une véranda minimaliste de taille moyenne avec un sol en carrelage de céramique, une cheminée standard, un manteau de cheminée en pierre et un plafond standard.
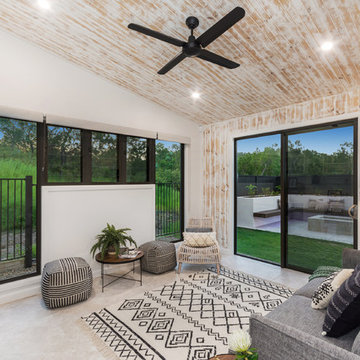
Cette photo montre une véranda moderne de taille moyenne avec un sol en carrelage de céramique, un plafond standard et un sol beige.
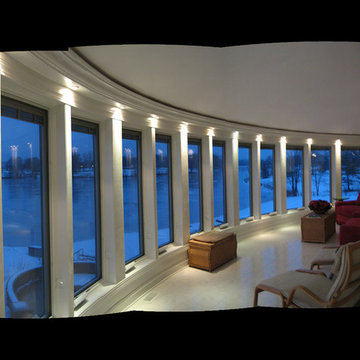
The upper-level sunroom as photographed under the blue light of a winter sunset. The faceted pattern of slender windows and columns is accentuated by soffit lights while the conical shaped cathedral ceiling floats above. The clients have stated that they spend more time in this room, during their waking hours, than any other room in the home!
Photographer: Craig Cernek
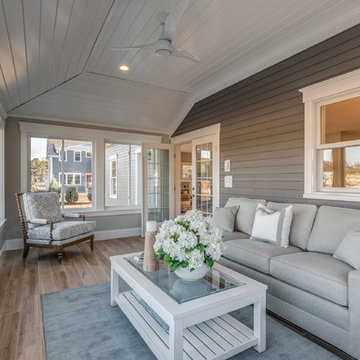
Idées déco pour une véranda avec un sol en carrelage de céramique et un sol marron.
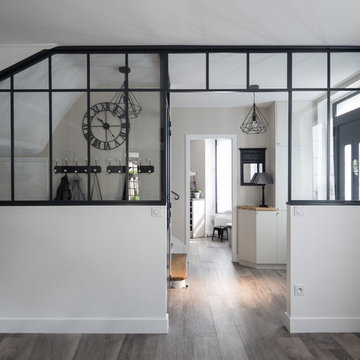
SEJOUR - Châssis d'atelier sur-mesure avec traverse en partie haute pour équilibrer les volumes, qui épouse à gauche la forme de l'escalier – à Mantes-la-Jolie. © Hugo Hébrard - www.hugohebrard.com
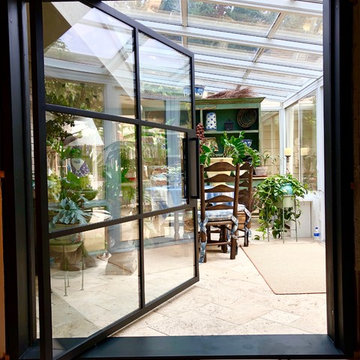
Idée de décoration pour une grande véranda minimaliste avec un sol en carrelage de céramique, aucune cheminée, un plafond standard et un sol marron.

Beautiful sunroom addition in Burr Ridge, IL. Skylights with solar powered blinds allow for natural sunlight and sun protection at the same time. Large casement windows allow for great air flow when the outside temperature is right and when outside temperature gets cooler, electric floor heat and gas fireplace provide the necessary warmth.
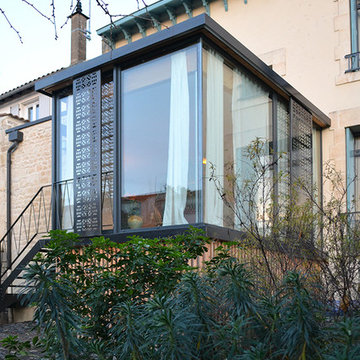
clementbacle©
Idées déco pour une petite véranda contemporaine avec un sol en carrelage de céramique, aucune cheminée, un plafond standard et un sol gris.
Idées déco pour une petite véranda contemporaine avec un sol en carrelage de céramique, aucune cheminée, un plafond standard et un sol gris.
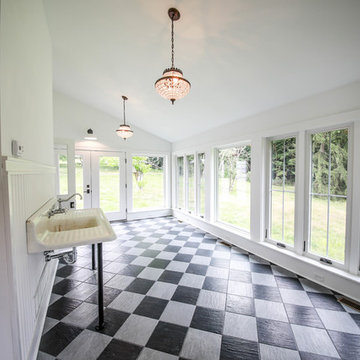
This area is the conservatory, laundry room, and dog wash area. Sink is an antique found on the property. Checkered ceramic tiles.
Photo Credit: www.wildsky-creative.com
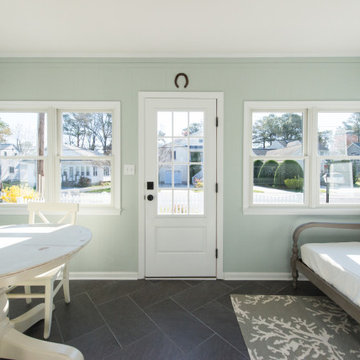
Kent Renovation Sunroom with Dark Floor Tiles, White Distressed Table, Wood Bench Seat and Light Sea Foam Wall Paint
Idée de décoration pour une grande véranda marine avec un sol en carrelage de céramique, un plafond standard et un sol noir.
Idée de décoration pour une grande véranda marine avec un sol en carrelage de céramique, un plafond standard et un sol noir.
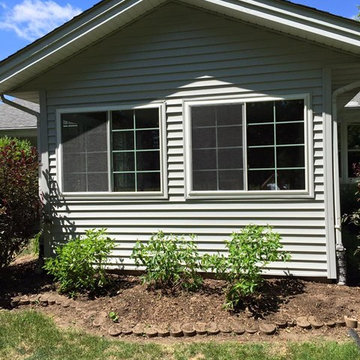
J Broda
Aménagement d'une véranda contemporaine de taille moyenne avec un sol en carrelage de céramique et un plafond standard.
Aménagement d'une véranda contemporaine de taille moyenne avec un sol en carrelage de céramique et un plafond standard.
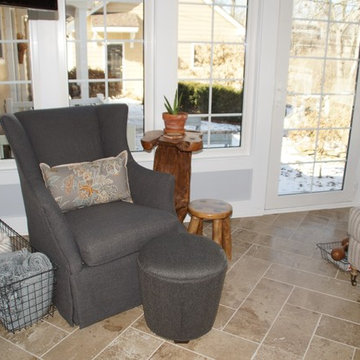
Winston Brown Construction
Cette image montre une véranda traditionnelle de taille moyenne avec un sol en carrelage de céramique, aucune cheminée et un plafond standard.
Cette image montre une véranda traditionnelle de taille moyenne avec un sol en carrelage de céramique, aucune cheminée et un plafond standard.
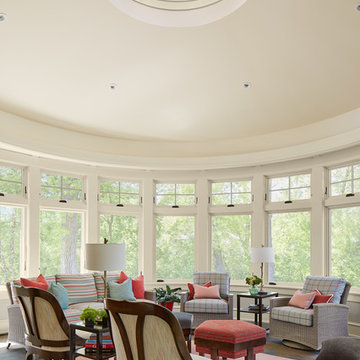
Surrounded by windows, one can take in the naturistic views from high above the creek. It’s possible the most brilliant feature of this room is the glass window cupola, giving an abundance of light to the entertainment space. Without skipping any small details, a bead board ceiling was added as was a 60-inch wood-bladed fan to move the air around in the space, especially when the circular windows are all open.
The airy four-season porch was designed as a place to entertain in a casual and relaxed setting. The sizable blue Ragno Calabria porcelain tile was continued from the outdoors and includes in-floor heating throughout the indoor space, for those chilly fall and winter days. Access to the outdoors from the either side of the curved, spacious room makes enjoying all the sights and sounds of great backyard living an escape of its own.
Susan Gilmore Photography
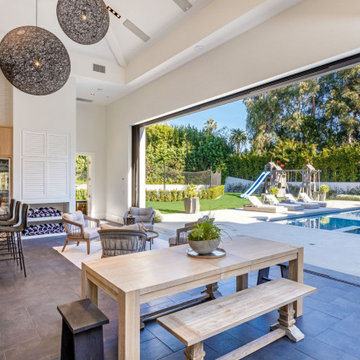
Cette photo montre une grande véranda bord de mer avec un sol en carrelage de céramique et un sol gris.
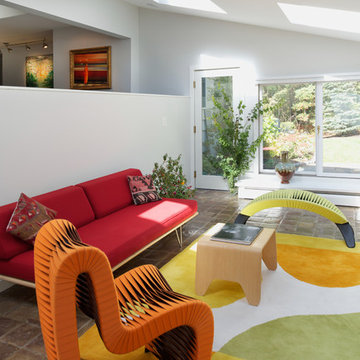
Jane Beiles Photography
Exemple d'une grande véranda moderne avec un sol en carrelage de céramique et un puits de lumière.
Exemple d'une grande véranda moderne avec un sol en carrelage de céramique et un puits de lumière.
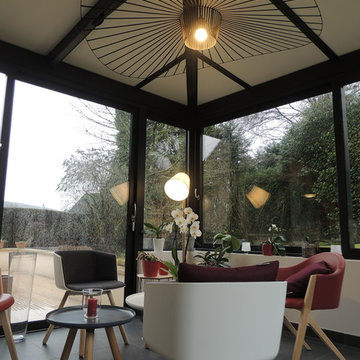
clemence Jeanjan
Réalisation d'une véranda nordique de taille moyenne avec un sol en carrelage de céramique, aucune cheminée et un plafond standard.
Réalisation d'une véranda nordique de taille moyenne avec un sol en carrelage de céramique, aucune cheminée et un plafond standard.
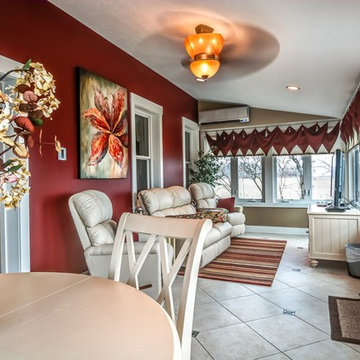
This was a 3 season front porch that was mainly used for storage. We converted the 3 season porch into a fully functional 4 season living space complete with a heating and air unit, tile floor, and plenty of windows for natural light.
Greg Clark Photography
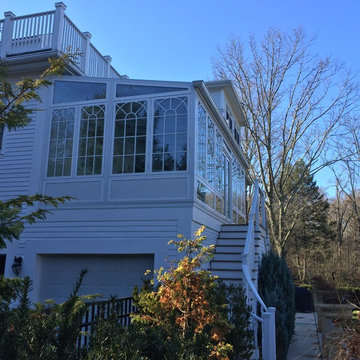
Side view of Exterior of house with new Four Seasons System 230 Sun & Stars Straight Sunroom.
Idée de décoration pour une grande véranda tradition avec un sol en carrelage de céramique, aucune cheminée et un plafond en verre.
Idée de décoration pour une grande véranda tradition avec un sol en carrelage de céramique, aucune cheminée et un plafond en verre.
Idées déco de vérandas avec un sol en carrelage de céramique
8