Idées déco de vérandas avec un sol en carrelage de céramique
Trier par :
Budget
Trier par:Populaires du jour
81 - 100 sur 404 photos
1 sur 3
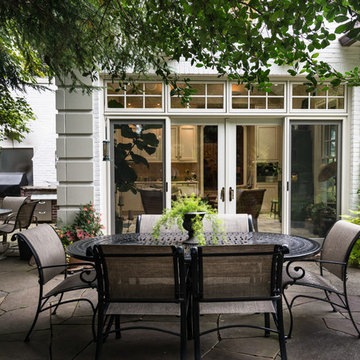
Sunroom was was gutted and reconstructed. All new door and window openings. Cathedral ceiling exposed and four skylights flood the space with natural light. The room is surrounded by a large patio with outdoor furniture, a water feature anchoring it's edge with the BBQ around the corner. Stairs on the left side of patio descend to the back garden. On the interior, cabinets, a sink, dishwasher and coffee machine fill the far wall space. The arched opening leads into the paneled library and office space.
Photo: Ron Freudenheim
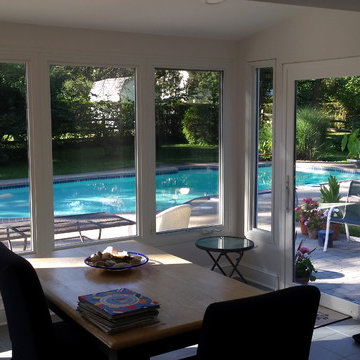
Sunroom converted with new Kensington High Performance windows that are all EnergyStar rated. Insulation added into the wall cavities as well as roof cavities.
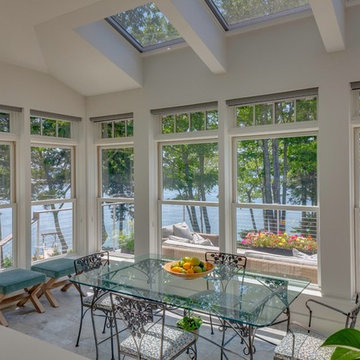
Brian Vanden Brink Photographer
Cette photo montre une véranda chic de taille moyenne avec un sol en carrelage de céramique, un puits de lumière et un sol gris.
Cette photo montre une véranda chic de taille moyenne avec un sol en carrelage de céramique, un puits de lumière et un sol gris.
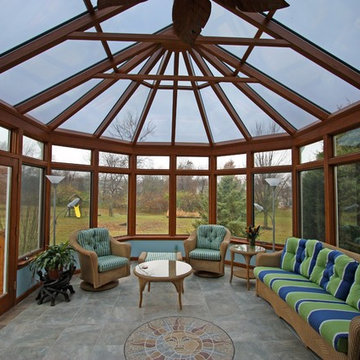
Patriot Sunrooms
Cette image montre une véranda traditionnelle de taille moyenne avec un sol en carrelage de céramique et un plafond en verre.
Cette image montre une véranda traditionnelle de taille moyenne avec un sol en carrelage de céramique et un plafond en verre.
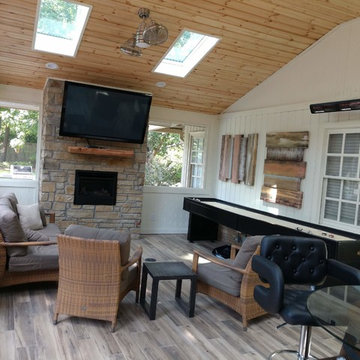
After: The vaulted pavilion was no small undertaking, but our clients agree it was worth it! Skylights help keep the natural light in their home, but keep them dry from any weather Oklahoma throws at them. After seeing the beautiful natural wood of the tongue-and-groove ceiling we were happy the clients opted to keep the color and choose a clear stain. No worries about the winter in this screened in porch-between the gas fireplace and infrared heater they will be nice and cozy while watching all those football games and entertaining outside.
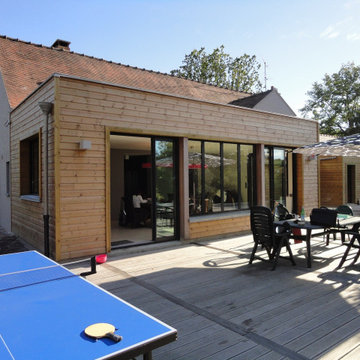
Nos clients souhaitaient agrandir leur maison par une extension latérale et s'interrogeaient sur le choix des matériaux. Ils ont donc fait appel à nos services, nous leur avons conseillé la construction d'une extension en bois.
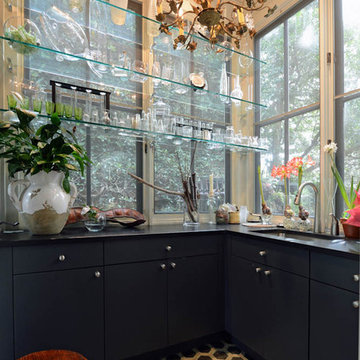
Inspiration pour une petite véranda design avec un sol en carrelage de céramique, aucune cheminée et un plafond standard.
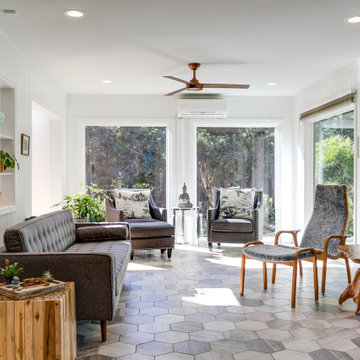
This dated 80's home needed a major makeover inside and out. For the most part, the home’s footprint and layout stayed the same, but details and finishes were updated throughout and a few structural things - such as expanding a bathroom by taking space from a spare bedroom closet - were done to make the house more functional for our client.
The exterior was painted a bold modern dark charcoal with a bright orange door. Carpeting was removed for new wood floor installation, brick was painted, new wood mantle stained to match the floors and simplified door trims. The kitchen was completed demoed and renovated with sleek cabinetry and larger windows. Custom fabricated steel railings make a serious statement in the entryway, updating the overall style of the house.
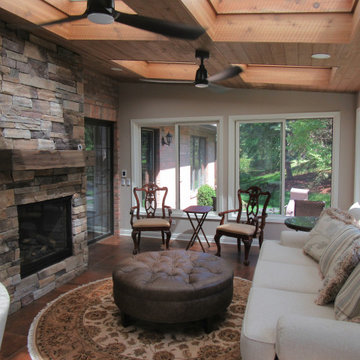
Idées déco pour une véranda classique de taille moyenne avec un sol en carrelage de céramique, une cheminée standard, un manteau de cheminée en pierre de parement, un puits de lumière et un sol marron.
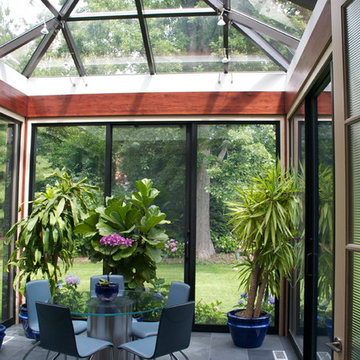
a glass conservatory
Cette photo montre une véranda tendance de taille moyenne avec un sol en carrelage de céramique et un plafond en verre.
Cette photo montre une véranda tendance de taille moyenne avec un sol en carrelage de céramique et un plafond en verre.
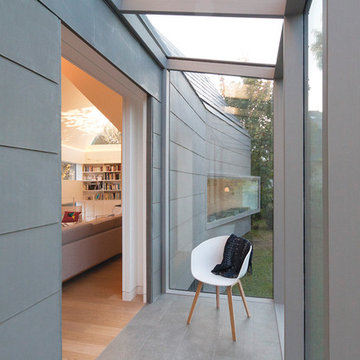
Extension d’une villa typique du style balnéaire 1900,
le projet apporte toutes les qualités d’espace et d’ouverture d’une architecture contemporaine.
Le volume principal est traité comme un objet, entièrement habillé de bardeaux de zinc façonnés
sur-mesure, dont le calepinage rappelle la pierre de la maison ancienne. La mise au point des nombreux détails de construction et leur réalisation ont nécessité un véritable travail d’orfèvrerie.
Posée sur un soubassement sombre, l’extension est comme suspendue. De nombreuses ouvertures éclairent les volumes intérieurs, qui sont ainsi baignés de lumière tout au long de la journée et bénéficient de larges vues sur le jardin.
La structure de l’extension est en ossature bois pour la partie supérieure et béton pour la partie inférieure. Son isolation écologique renforcée est recouverte d’une peau en zinc pré-patiné quartz pour les façades et anthracite pour la toiture.
Tous les détails de façade, menuiserie, garde-corps, ainsi que la cheminée en acier et céramique ont été dessinés par l’agence
--
Crédits : FELD Architecture
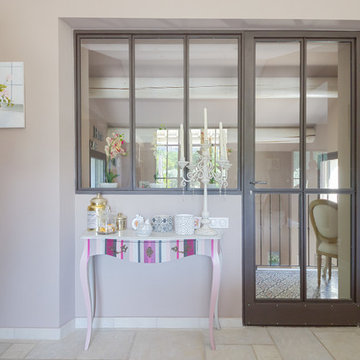
Idées déco pour une grande véranda campagne avec un sol en carrelage de céramique, un plafond standard et un sol multicolore.
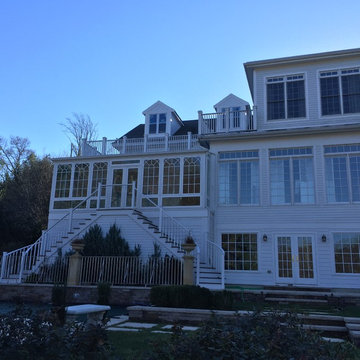
Exterior of house with new Four Seasons System 230 Sun & Stars Straight Sunroom.
Review from the customer
"Many home construction projects fail to meet expectations but this really turned out better than I expected. It just gorgeous. The crew was excellent, worked through difficult carpentry issues and the custom window grills were designed just the way I wanted. We plan to move the kitchen table and live out here!"
DS Weston

Aménagement d'une véranda éclectique de taille moyenne avec un sol en carrelage de céramique, une cheminée standard, un manteau de cheminée en carrelage, un plafond standard et un sol vert.
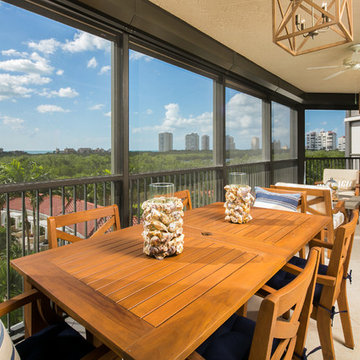
Tim Gibbons
Inspiration pour une véranda marine de taille moyenne avec un sol en carrelage de céramique, un plafond standard et un sol beige.
Inspiration pour une véranda marine de taille moyenne avec un sol en carrelage de céramique, un plafond standard et un sol beige.
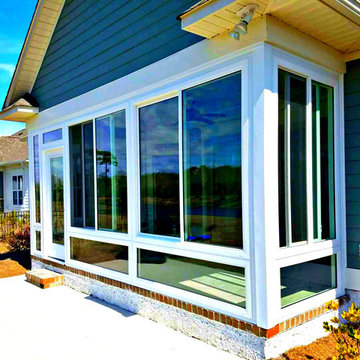
Porch Conversion provided materials and labor for the demolition and construction for this entire project, including all prep work and removal/disposal of all debris. This project included:
1. 4-inch thermally broken, aluminum framing
2. 36-inch Prime Full View Door with a Transom
3. Widows with 4-inch Temcor frames with window load rated at 150 MPH and a DP rating of 60 for a 6'x6' Horizontal Slider.
4. Glass that is Low E_366, Energy Star rated, dual pane argon gas filled and tempered to code
5. Clear View material screens
6. 3 outlets installed to code
7. 220 square-feet of R30 insulation in the ceiling
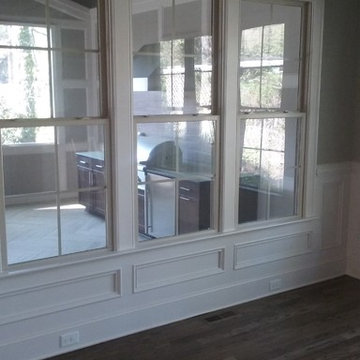
Interior view of outdoor kitchen and exterior living space from remodeled interior eat in area
Exemple d'une véranda moderne de taille moyenne avec un sol en carrelage de céramique, une cheminée standard, un manteau de cheminée en pierre et un plafond standard.
Exemple d'une véranda moderne de taille moyenne avec un sol en carrelage de céramique, une cheminée standard, un manteau de cheminée en pierre et un plafond standard.
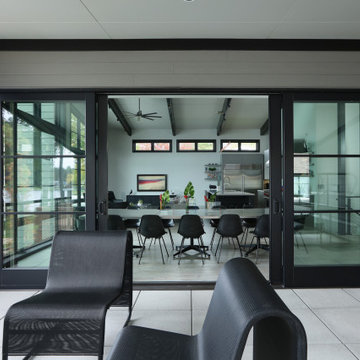
Réalisation d'une grande véranda vintage avec un sol en carrelage de céramique et un sol beige.
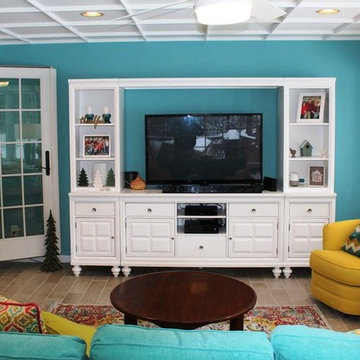
Talon Construction kitchen and sunroom remodel in Rockville, MD 20850 near Montgomery College
Idée de décoration pour une grande véranda tradition avec un sol en carrelage de céramique et un sol marron.
Idée de décoration pour une grande véranda tradition avec un sol en carrelage de céramique et un sol marron.
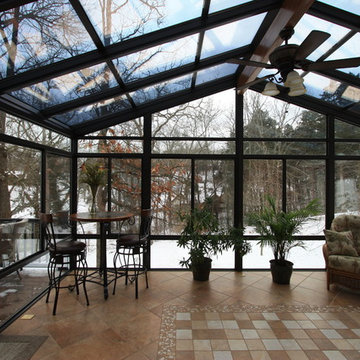
Patriot Sunrooms
Cette image montre une véranda design de taille moyenne avec un sol en carrelage de céramique et un plafond en verre.
Cette image montre une véranda design de taille moyenne avec un sol en carrelage de céramique et un plafond en verre.
Idées déco de vérandas avec un sol en carrelage de céramique
5