Idées déco de vérandas avec un sol en carrelage de porcelaine et aucune cheminée
Trier par :
Budget
Trier par:Populaires du jour
61 - 80 sur 308 photos
1 sur 3
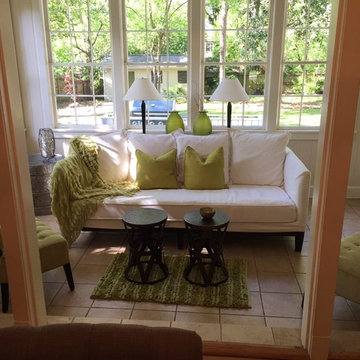
This sunroom is just a step away from the dining room, so the arrangement of sofa in the small room is perfect for spilling the conversation into a large area
By Tammy Parker
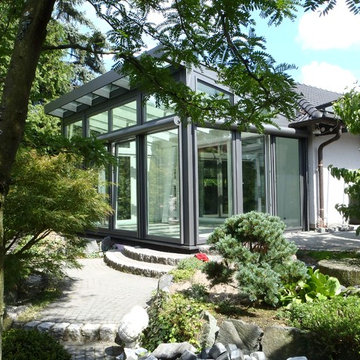
Dieser moderne Wintergarten sticht hervor aufgrund seiner besonderen Dachform. Viele Wintergärten werden zwar mit einem solchen Pultdach gebaut, doch in aller Regel so dass das Dach in Richtung Wintergartenfront, und nicht in Richtung Wohnhaus abfällt. Bei diesem Objekt bestand jedoch der Kunde auf einer umgekehrten Bauweise und, da jeder unserer Wintergärten ein absolutes Unikat ist, haben wir diesen Wunsch auch erfüllen können. Und auch wir sind vom Ergebnis begeistert, denn diese Bauweise lässt den Raum, sobald man den Wintergarten betritt, wesentlich größer wirken und lässt größere vertikale Fronten zu. Auch hier wurde der Wintergarten im Holz-Aluminium-System gebaut, eine optimale Materialkombination mit Holz innen und Aluminium außen.
Gerne verwirklichen wir auch Ihren Traum von einem modernen Wintergarten. Mehr Infos dazu finden Sie auf unserer Webseite www.krenzer.de. Sie können uns gerne telefonisch unter der 0049 6681 96360 oder via E-Mail an mail@krenzer.de erreichen. Wir würden uns freuen, von Ihnen zu hören. Auf unserer Webseite (www.krenzer.de) können Sie sich auch gerne einen kostenlosen Katalog bestellen.
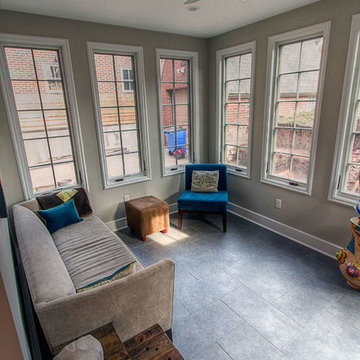
Rob Schwerdt
Cette photo montre une petite véranda chic avec un sol en carrelage de porcelaine, un plafond standard, aucune cheminée et un sol gris.
Cette photo montre une petite véranda chic avec un sol en carrelage de porcelaine, un plafond standard, aucune cheminée et un sol gris.
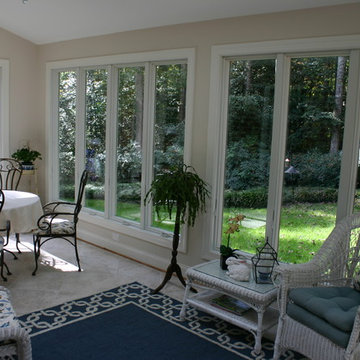
Aménagement d'une véranda classique de taille moyenne avec un sol en carrelage de porcelaine, aucune cheminée et un puits de lumière.
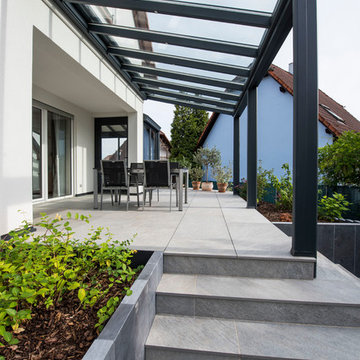
Pose d'une pergola en aluminium par TRYBA LE VERANDIER Alsace.
Inspiration pour une véranda minimaliste de taille moyenne avec un sol en carrelage de porcelaine, aucune cheminée et un plafond en verre.
Inspiration pour une véranda minimaliste de taille moyenne avec un sol en carrelage de porcelaine, aucune cheminée et un plafond en verre.
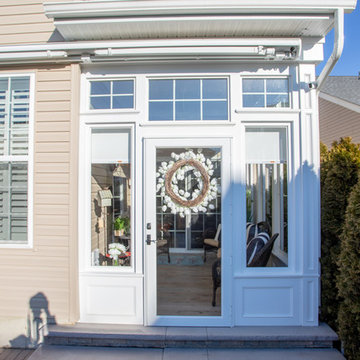
Three Season Sunrooms | Patio Enclosure constructed by Baine Contracting and photographed by Osprey Perspectives.
Idées déco pour une véranda contemporaine de taille moyenne avec un sol en carrelage de porcelaine, aucune cheminée, un plafond standard et un sol marron.
Idées déco pour une véranda contemporaine de taille moyenne avec un sol en carrelage de porcelaine, aucune cheminée, un plafond standard et un sol marron.
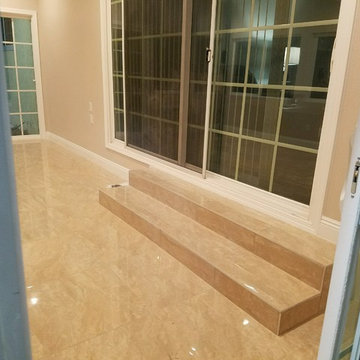
Completely new build enclosed patio addition! Beautifully designed with large windows and sliding glass doors. Recessed lighting and a fan to keep air moving in this space. Tiled to perfection with gloss 24x24 porcelain tiles.
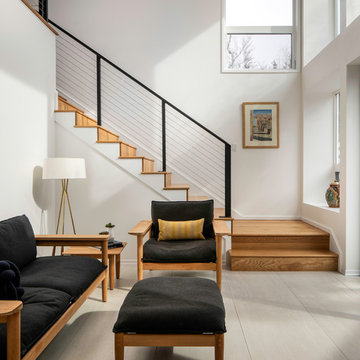
Photo by Caleb Vandermeer Photography
Réalisation d'une grande véranda vintage avec un sol en carrelage de porcelaine, aucune cheminée, un plafond standard et un sol gris.
Réalisation d'une grande véranda vintage avec un sol en carrelage de porcelaine, aucune cheminée, un plafond standard et un sol gris.
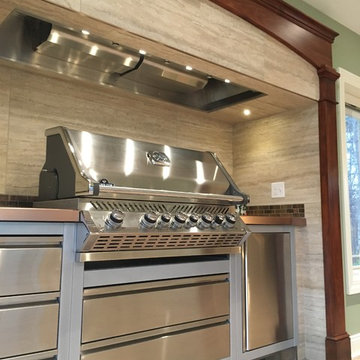
Idée de décoration pour une grande véranda tradition avec un sol en carrelage de porcelaine, aucune cheminée et un plafond standard.
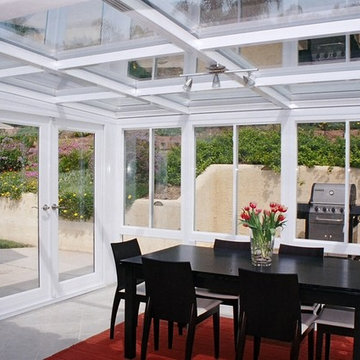
In this project we designed a Unique Sunroom addition according to house dimensions & structure.
Including: concrete slab floored with travertine tile floors, Omega IV straight Sunroom, Vinyl double door, straight dura-lite tempered glass roof, electrical hook up, ceiling fans, recess lights,.
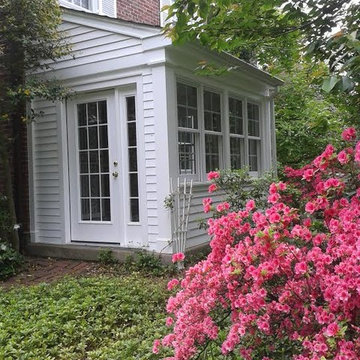
Cette image montre une petite véranda rustique avec aucune cheminée, un plafond standard, un sol en carrelage de porcelaine et un sol gris.
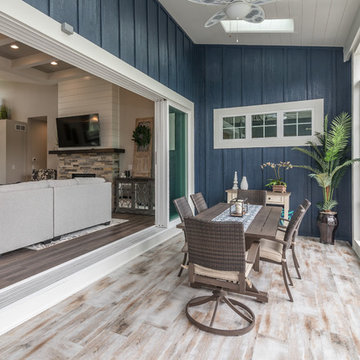
Cette image montre une grande véranda traditionnelle avec un sol en carrelage de porcelaine, aucune cheminée, un puits de lumière et un sol multicolore.
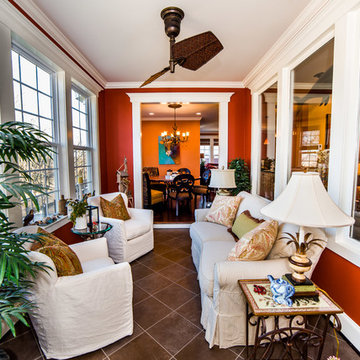
This sun room feels like an outdoor porch, with the breezy slipcovered furniture, tile floors and rustic, weathered accessories. Design: Carol Lombardo Weil; Photography: Tony Cossentino, WhyTheFoto
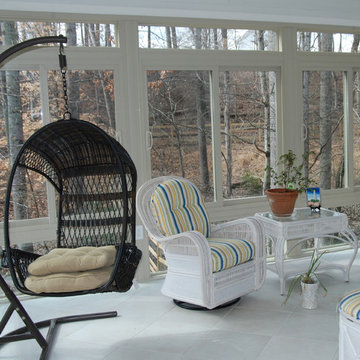
Cette photo montre une véranda chic de taille moyenne avec un sol en carrelage de porcelaine, aucune cheminée, un plafond standard et un sol blanc.
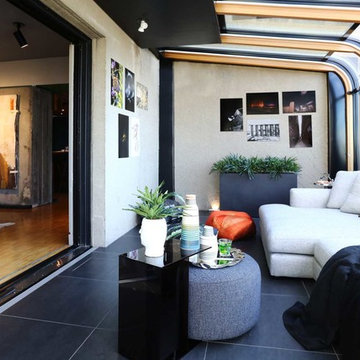
Solarium
Photo: Philip Touitou
Idées déco pour une véranda contemporaine de taille moyenne avec un sol en carrelage de porcelaine, aucune cheminée, un plafond en verre et un sol noir.
Idées déco pour une véranda contemporaine de taille moyenne avec un sol en carrelage de porcelaine, aucune cheminée, un plafond en verre et un sol noir.
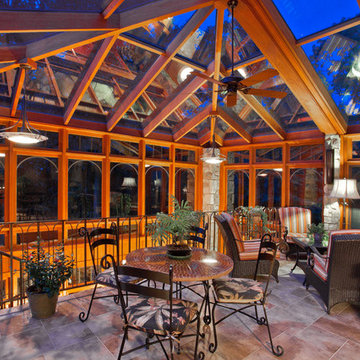
Idée de décoration pour une véranda tradition de taille moyenne avec un sol en carrelage de porcelaine, aucune cheminée, un plafond en verre et un sol gris.
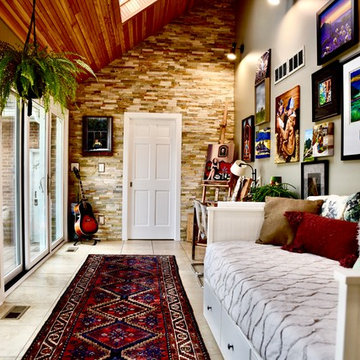
A ledger stone feature wall, douglas fir ceiling, Marvin Patio doors, french doors, millwork, and paint help this homeowner enjoy his new creative space.
Dan Barker-Fly By Chicago Photography
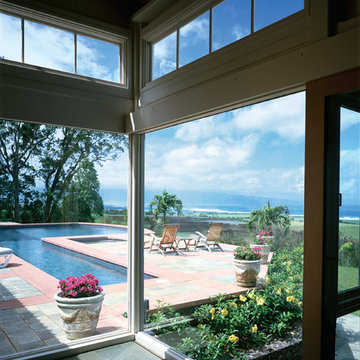
Photo Courtesy of Eastman
Aménagement d'une véranda bord de mer de taille moyenne avec un sol en carrelage de porcelaine, aucune cheminée et un plafond standard.
Aménagement d'une véranda bord de mer de taille moyenne avec un sol en carrelage de porcelaine, aucune cheminée et un plafond standard.
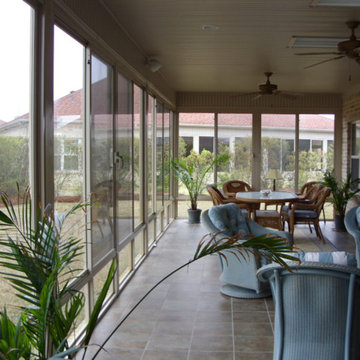
Cette image montre une grande véranda design avec un sol en carrelage de porcelaine, aucune cheminée, un plafond standard et un sol gris.
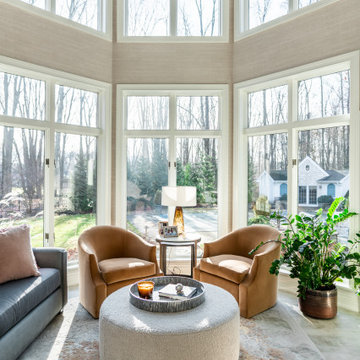
Inspiration pour une véranda traditionnelle de taille moyenne avec un sol en carrelage de porcelaine, aucune cheminée, un plafond standard et un sol beige.
Idées déco de vérandas avec un sol en carrelage de porcelaine et aucune cheminée
4