Idées déco de vérandas avec un sol en carrelage de porcelaine et un sol en carrelage de céramique
Trier par :
Budget
Trier par:Populaires du jour
141 - 160 sur 3 233 photos
1 sur 3
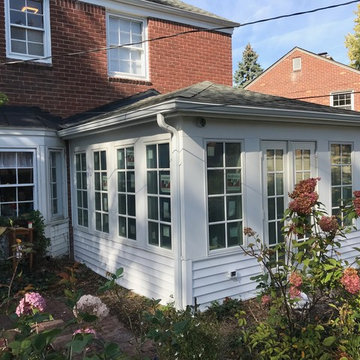
From an unused, storage area to a functional four season room - beautiful transformation! (Landscaping still needed)
Idées déco pour une grande véranda classique avec un sol en carrelage de céramique et un sol gris.
Idées déco pour une grande véranda classique avec un sol en carrelage de céramique et un sol gris.
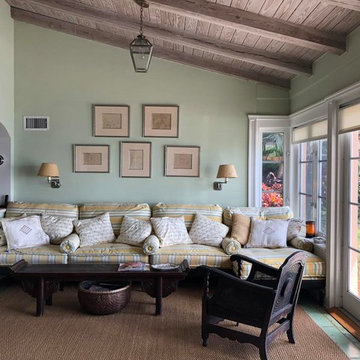
Cette photo montre une véranda bord de mer de taille moyenne avec un sol en carrelage de céramique, aucune cheminée, un plafond standard et un sol gris.
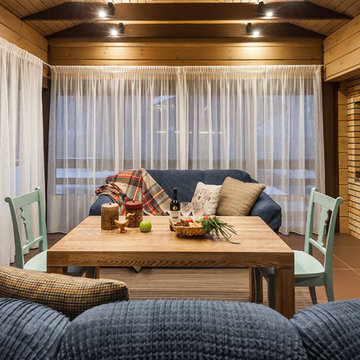
Летняя кухня кантри. Обеденный стол, диван, печь.
Idées déco pour une véranda campagne de taille moyenne avec un sol en carrelage de céramique, un plafond standard, un sol marron, une cheminée ribbon et un manteau de cheminée en brique.
Idées déco pour une véranda campagne de taille moyenne avec un sol en carrelage de céramique, un plafond standard, un sol marron, une cheminée ribbon et un manteau de cheminée en brique.
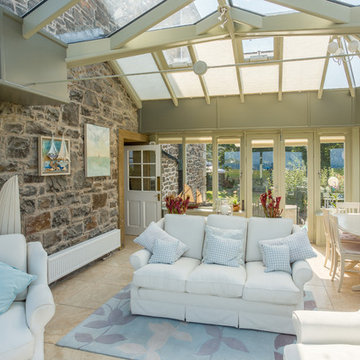
Stunning stilted orangery with glazed roof and patio doors opening out to views across the Firth of Forth.
Cette photo montre une véranda bord de mer de taille moyenne avec un sol en carrelage de céramique, un poêle à bois, un manteau de cheminée en pierre, un plafond en verre et un sol multicolore.
Cette photo montre une véranda bord de mer de taille moyenne avec un sol en carrelage de céramique, un poêle à bois, un manteau de cheminée en pierre, un plafond en verre et un sol multicolore.
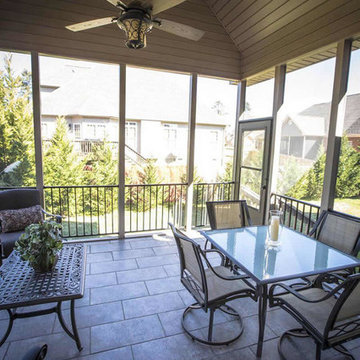
Cette image montre une véranda traditionnelle de taille moyenne avec un sol en carrelage de céramique, un plafond standard et un sol gris.
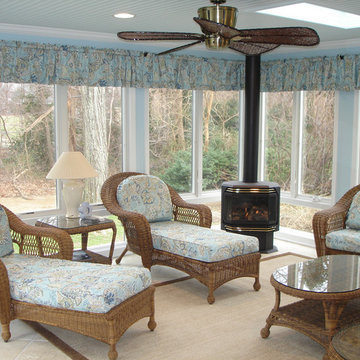
Réalisation d'une véranda tradition de taille moyenne avec un sol en carrelage de céramique, un poêle à bois et un puits de lumière.
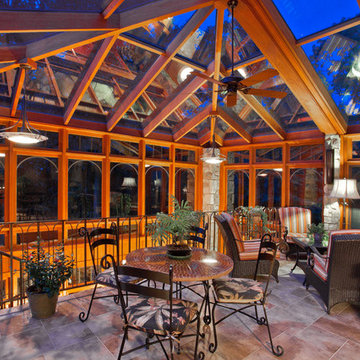
Idée de décoration pour une véranda tradition de taille moyenne avec un sol en carrelage de porcelaine, aucune cheminée, un plafond en verre et un sol gris.
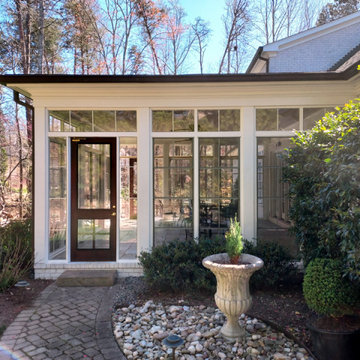
This airy 3-season room, which once was a screen porch, in Greensboro NC features floor-to-ceiling windows by way of adjustable vinyl windows with square transoms throughout. This outdoor room conversion perfectly complements the traditional brick home with intricate white moulding detail. The room also features dual entry points from the outside, offering access to and from either side of the backyard. Both doors feature new custom vinyl inserts, which replaced the original screens, as well as fixed vinyl transoms and sidelights.
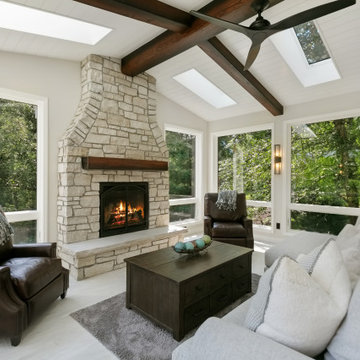
4 Season Porch Addition filled with light form windows and skylights. Ceiling with beams and ship lap, Marvin Ultimate bifold door allows for total open connection between porch and kitchen and dining room.
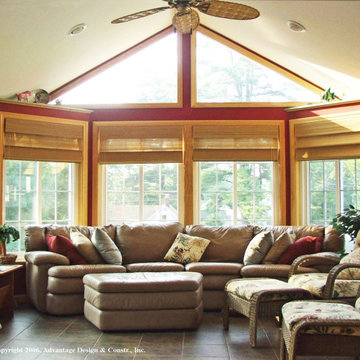
This unique octagonal living room home addition is big on design details. The king truss centered within the room is an important element structurally and aesthetically.
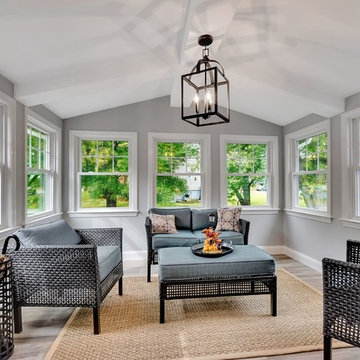
Cette image montre une véranda traditionnelle avec un plafond standard, un sol gris et un sol en carrelage de céramique.
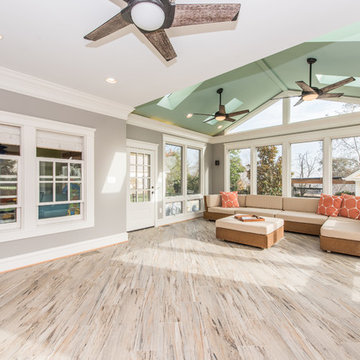
Susie Soleimani Photography
Cette photo montre une grande véranda chic avec un sol en carrelage de céramique, aucune cheminée, un puits de lumière et un sol gris.
Cette photo montre une grande véranda chic avec un sol en carrelage de céramique, aucune cheminée, un puits de lumière et un sol gris.
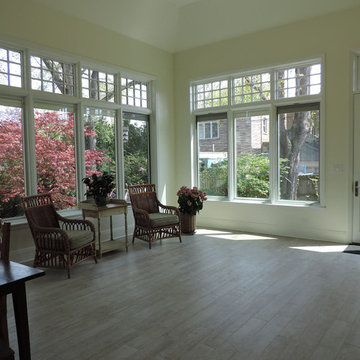
A new addition that integrates with an existing historic Chicago craftsman style home seamlessly. This home takes advantage of a generous side lot creating an urban paradise.
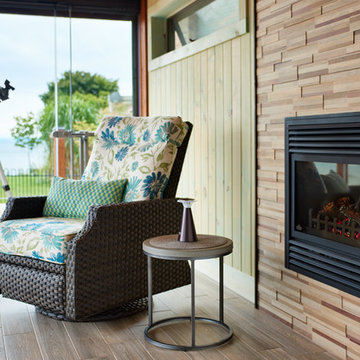
This sunroom is 14'x20' with an expansive view of the water. The Lumon balcony glazing operates to open the 2 walls to the wrap around deck outside. The view is seamless through the balcony glazing and glass railing attached to matching timber posts. The floors are a wood look porcelain tile, complete with hydronic in-floor heat. The walls are finished with a tongue and groove pine stained is a custom colour made by the owner. The fireplace surround is a mosaic wood panel called "Friendly Wall". Roof construction consists of steel beams capped in pine, and 6"x8" pine timber rafters with a pine decking laid across rafters.
Esther Van Geest, ETR Photography
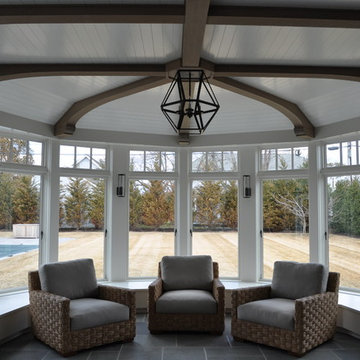
Fine Creations Works in Wood LLC,
Exemple d'une véranda craftsman de taille moyenne avec un sol en carrelage de porcelaine, un plafond standard et un sol gris.
Exemple d'une véranda craftsman de taille moyenne avec un sol en carrelage de porcelaine, un plafond standard et un sol gris.
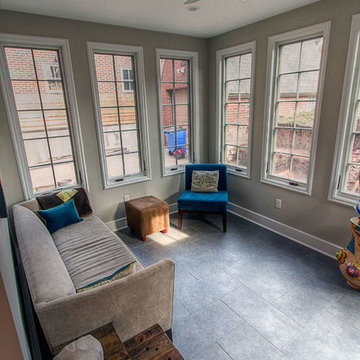
Rob Schwerdt
Cette photo montre une petite véranda chic avec un sol en carrelage de porcelaine, un plafond standard, aucune cheminée et un sol gris.
Cette photo montre une petite véranda chic avec un sol en carrelage de porcelaine, un plafond standard, aucune cheminée et un sol gris.
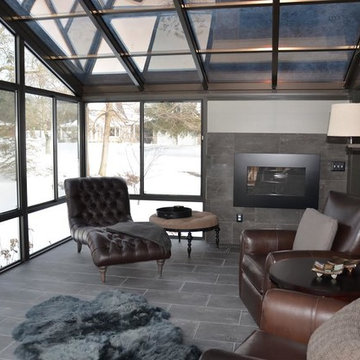
Cette photo montre une grande véranda chic avec un sol en carrelage de céramique, une cheminée ribbon, un manteau de cheminée en carrelage, un puits de lumière et un sol gris.
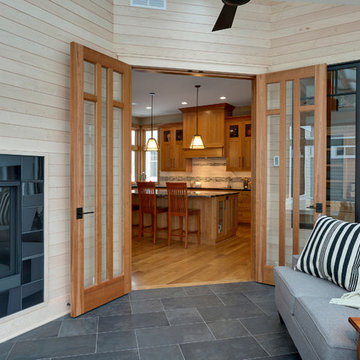
Design: RDS Architects | Photography: Spacecrafting Photography
Cette image montre une véranda traditionnelle de taille moyenne avec une cheminée double-face, un manteau de cheminée en carrelage, un puits de lumière et un sol en carrelage de céramique.
Cette image montre une véranda traditionnelle de taille moyenne avec une cheminée double-face, un manteau de cheminée en carrelage, un puits de lumière et un sol en carrelage de céramique.
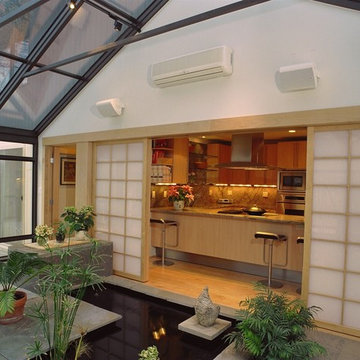
This asian-inspired addition is located off of the kitchen, features include ceramic tile, shoji screen entry, koi pond, insulated glass, and separate HVAC system
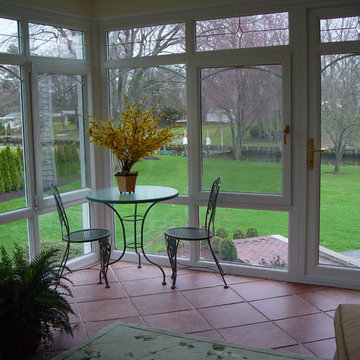
Idée de décoration pour une véranda tradition de taille moyenne avec un sol en carrelage de céramique, aucune cheminée, un plafond standard et un sol orange.
Idées déco de vérandas avec un sol en carrelage de porcelaine et un sol en carrelage de céramique
8