Idées déco de vérandas avec un sol en contreplaqué et sol en béton ciré
Trier par :
Budget
Trier par:Populaires du jour
121 - 140 sur 1 056 photos
1 sur 3
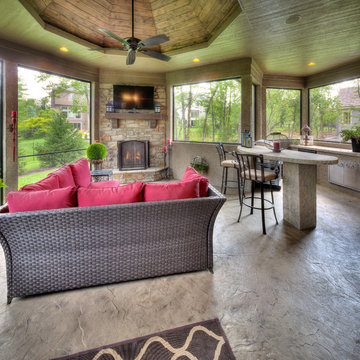
Exemple d'une véranda méditerranéenne avec un manteau de cheminée en pierre, un plafond standard, sol en béton ciré et un sol gris.
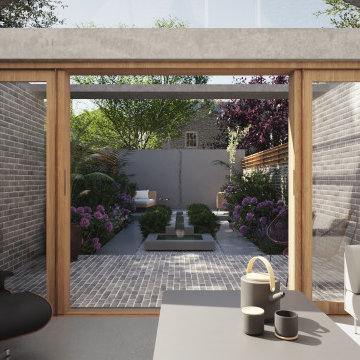
The owners wished to reconfigure the downstairs of their property to create a space which truly connects with their garden. The result is a contemporary take on the classic conservatory. This steel and glass rear extension combines with a side extension to create a light, bright interior space which is as much a part of the garden as it is the house. Using solar control glass and opening roof lights, the space allows for good natural ventilation moderating the temperature during the summer months. A new bedroom will also be added in a mansard roof extension.
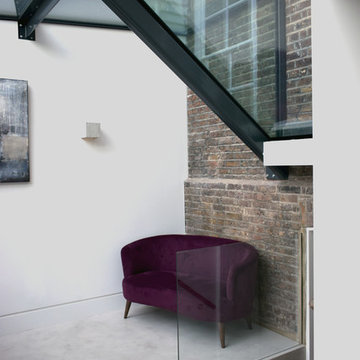
John Rich Architects
Cette image montre une véranda minimaliste de taille moyenne avec sol en béton ciré, un plafond en verre et un sol gris.
Cette image montre une véranda minimaliste de taille moyenne avec sol en béton ciré, un plafond en verre et un sol gris.
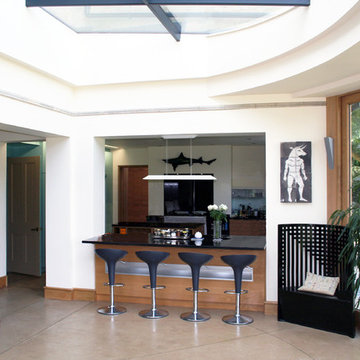
A bespoke black granite topped oak breakfast bar with recessed lighting opens the kitchen to the conservatory.
The floor is a white cement screed with clear epoxy seal and gas-fired underfloor heating.
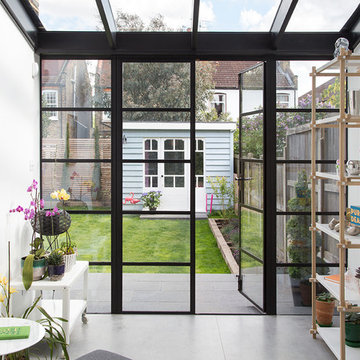
David Giles
Idées déco pour une petite véranda scandinave avec aucune cheminée, un plafond en verre, sol en béton ciré et un sol gris.
Idées déco pour une petite véranda scandinave avec aucune cheminée, un plafond en verre, sol en béton ciré et un sol gris.

The new solarium, with central air conditioning and heated French Limestone floors, seats 4 people for intimate family dining. It is used all year long, allowing the family to enjoy the walled private garden in every season.
Photography by Richard Mandelkorn

Cette image montre une véranda design de taille moyenne avec sol en béton ciré, aucune cheminée, un plafond en verre et un sol marron.
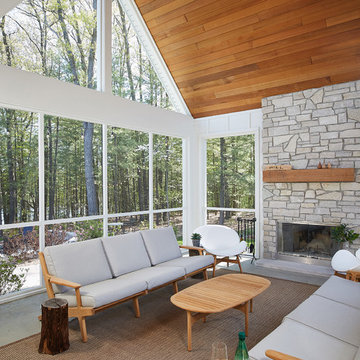
This design blends the recent revival of mid-century aesthetics with the timelessness of a country farmhouse. Each façade features playfully arranged windows tucked under steeply pitched gables. Natural wood lapped siding emphasizes this home's more modern elements, while classic white board & batten covers the core of this house. A rustic stone water table wraps around the base and contours down into the rear view-out terrace.
A Grand ARDA for Custom Home Design goes to
Visbeen Architects, Inc.
Designers: Vision Interiors by Visbeen with AVB Inc
From: East Grand Rapids, Michigan
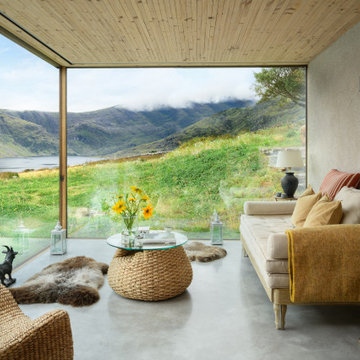
Exemple d'une véranda bord de mer de taille moyenne avec sol en béton ciré et un sol gris.
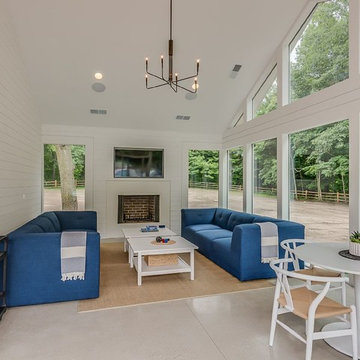
Apple Blossom Resort was a new-construction facility in which our team installed polished concrete floors. The floor coloring was kept natural to compliment the other natural materials that were implemented in the space. Aggregate exposure was brought to a mixture of cream and sand exposure (classes A & B). The floors were polished to a 200-grit finish (matte).
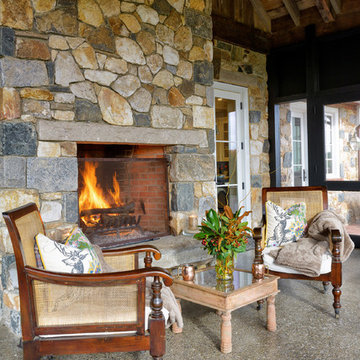
Jim Graham Photography
Cette image montre une grande véranda traditionnelle avec sol en béton ciré et un manteau de cheminée en pierre.
Cette image montre une grande véranda traditionnelle avec sol en béton ciré et un manteau de cheminée en pierre.
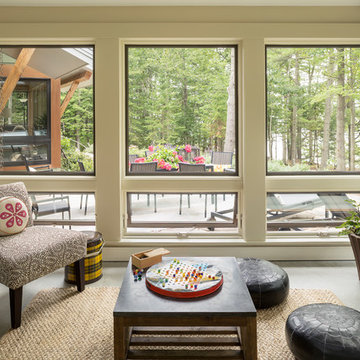
photography by Trent Bell
Aménagement d'une véranda classique avec sol en béton ciré.
Aménagement d'une véranda classique avec sol en béton ciré.

Photo Credit: Thomas McConnell
Inspiration pour une grande véranda minimaliste avec sol en béton ciré, aucune cheminée, un plafond standard et un sol gris.
Inspiration pour une grande véranda minimaliste avec sol en béton ciré, aucune cheminée, un plafond standard et un sol gris.
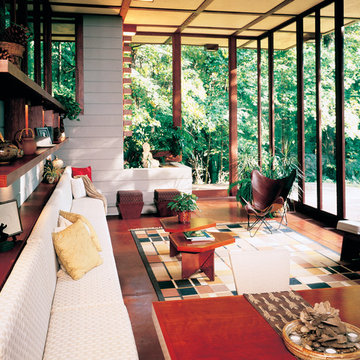
Modern Mid-Century home with floor to ceiling windows
Maintains the view with natural light with reduced glare
Photo Courtesy of Eastman
Aménagement d'une grande véranda éclectique avec sol en béton ciré, aucune cheminée, un plafond standard et un sol marron.
Aménagement d'une grande véranda éclectique avec sol en béton ciré, aucune cheminée, un plafond standard et un sol marron.
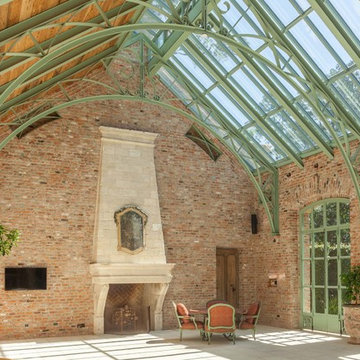
Benjamin Hill Photography
Idées déco pour une grande véranda industrielle avec sol en béton ciré, une cheminée standard, un manteau de cheminée en pierre et un plafond en verre.
Idées déco pour une grande véranda industrielle avec sol en béton ciré, une cheminée standard, un manteau de cheminée en pierre et un plafond en verre.
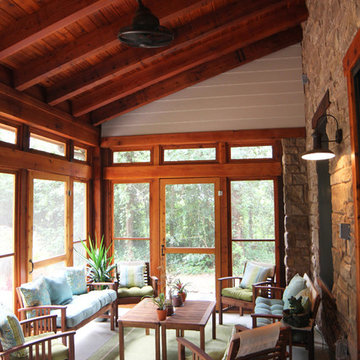
Inspiration pour une véranda rustique de taille moyenne avec sol en béton ciré et un plafond standard.
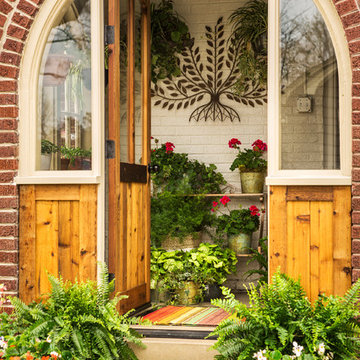
Kathryn J. LeMaster
Réalisation d'une véranda bohème de taille moyenne avec sol en béton ciré, aucune cheminée et un plafond standard.
Réalisation d'une véranda bohème de taille moyenne avec sol en béton ciré, aucune cheminée et un plafond standard.
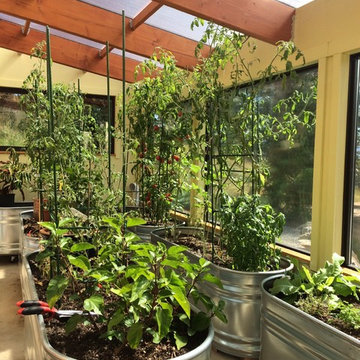
Craig Schiller
Exemple d'une véranda de taille moyenne avec sol en béton ciré et un puits de lumière.
Exemple d'une véranda de taille moyenne avec sol en béton ciré et un puits de lumière.
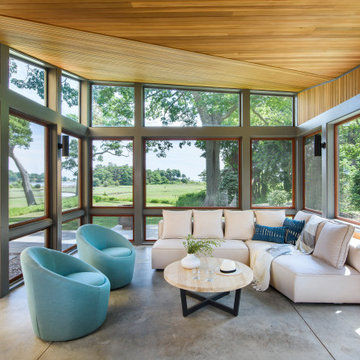
Coastal Modern Farmhouse
Flavin Architects designed a structure that inherits its silhouette from the New England farmhouse and orients itself to the adjacent wetlands. The elegance of its shape is an effect of an austere geometry. The cedar shingle cladding underneath the lines of the metal roof reinforces this sense of confident understatement. A screened porch looks over a gentle downslope and a stretch of verdant wetlands into Kettle Cove.
The interior extends the sense of local inheritance with a cadence of heavy timber beams that cross a tongue-and-groove ceiling to meet exposed steel beams. This set up echoes the simple framing of local colonial homes. A wood-burning fireplace also evokes this history, and with its mantle of reclaimed railroad ties, and the raw edged monolithic hearth, creates a sense of organic relation to the surrounding landscape.
The interior symmetry of our Kettle Cove Farmhouse is illuminated by a generous sweep of windows that face east toward the rising sun. Flavin Architects has created a sense of flow from the interior to the exterior of the house.

Screened in outdoor loggia with exposed aggregate flooring and stone fireplace.
Aménagement d'une grande véranda classique avec sol en béton ciré, une cheminée standard, un manteau de cheminée en pierre, un plafond standard et un sol gris.
Aménagement d'une grande véranda classique avec sol en béton ciré, une cheminée standard, un manteau de cheminée en pierre, un plafond standard et un sol gris.
Idées déco de vérandas avec un sol en contreplaqué et sol en béton ciré
7