Idées déco de vérandas avec un sol en contreplaqué et sol en béton ciré
Trier par :
Budget
Trier par:Populaires du jour
141 - 160 sur 1 056 photos
1 sur 3
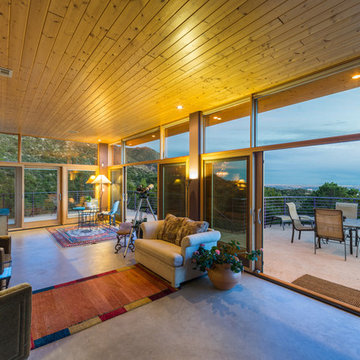
Sam Covarrubia
Aménagement d'une très grande véranda contemporaine avec sol en béton ciré, un plafond standard et un sol gris.
Aménagement d'une très grande véranda contemporaine avec sol en béton ciré, un plafond standard et un sol gris.
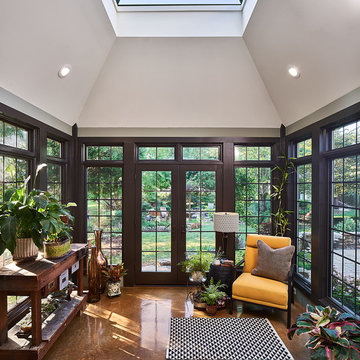
Crisp black trim gives the illusion of steel windows, while natural light from the glass lantern keeps the space from feeling dark. © Lassiter Photography
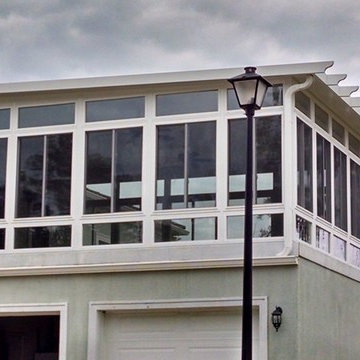
This beautiful room over look Lake Murray, in South Carolina. This room was built on an existing balcony. (inside)
Idées déco pour une grande véranda classique avec sol en béton ciré et un plafond standard.
Idées déco pour une grande véranda classique avec sol en béton ciré et un plafond standard.
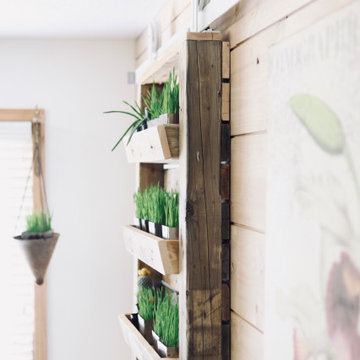
This is a beautiful door designed by one of our talented customers! How perfect is a door that can hold your plants and be used like a barn door! This is the perfect decor idea as well as space saver! We love how this project turned out!
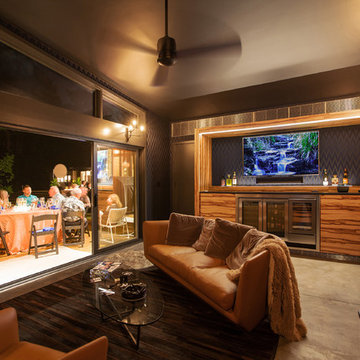
Summer Party Nightfall Interior - Cigar Room - Midcentury Modern Addition - Brendonwood, Indianapolis - Architect: HAUS | Architecture For Modern Lifestyles - Construction Manager: WERK | Building Modern - Interior Design: MW Harris - Photo: HAUS
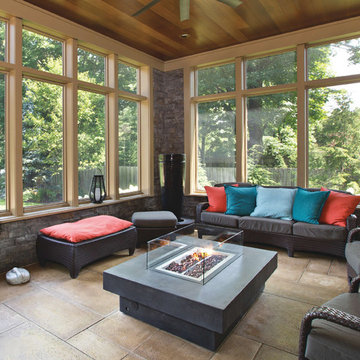
Idée de décoration pour une grande véranda tradition avec un manteau de cheminée en béton, sol en béton ciré, un sol marron, aucune cheminée et un plafond standard.
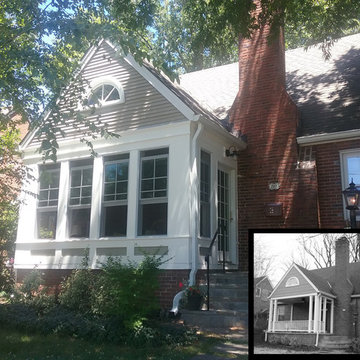
We converted an open front porch into a three-season sun room. The infill was mostly windows, so there was no loss of sunlight.
Idées déco pour une petite véranda classique avec sol en béton ciré.
Idées déco pour une petite véranda classique avec sol en béton ciré.
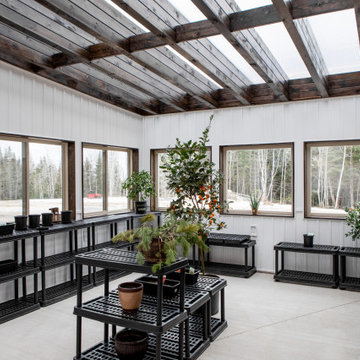
Boasting with light, this greenhouse is a showstopper. Attached to the main home and accessible from the kitchen, sustainable living has never been easier with access to fresh ingredients all year round!
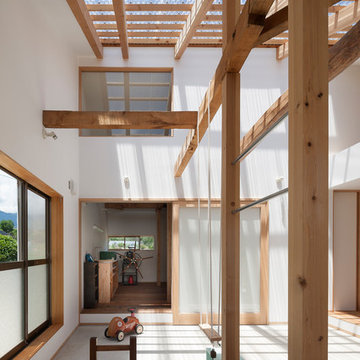
撮影:上田宏
Idée de décoration pour une véranda champêtre de taille moyenne avec sol en béton ciré et un sol gris.
Idée de décoration pour une véranda champêtre de taille moyenne avec sol en béton ciré et un sol gris.
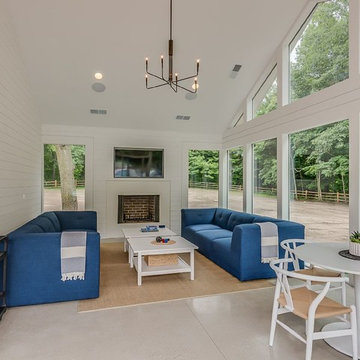
Apple Blossom Resort was a new-construction facility in which our team installed polished concrete floors. The floor coloring was kept natural to compliment the other natural materials that were implemented in the space. Aggregate exposure was brought to a mixture of cream and sand exposure (classes A & B). The floors were polished to a 200-grit finish (matte).
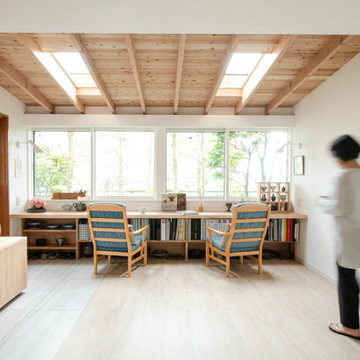
ナラの無垢は750mm幅の物から柄が綺麗なところを選び、手前に人工耳をつけ、手触りの良さを追求しました。
ワンルームにリビング、書斎、キッチン、ダイニング、寝室、陶芸コーナー、読書コーナーと盛り込んだ増改築リノベーション
Inspiration pour une petite véranda craftsman avec un sol en contreplaqué, un puits de lumière et un sol beige.
Inspiration pour une petite véranda craftsman avec un sol en contreplaqué, un puits de lumière et un sol beige.

We built this bright sitting room directly off the kitchen. The stone accent wall is actually what used to be the outside of the home! The floor is a striking black and white patterned cement tile. The French doors lead out to the patio.
After tearing down this home's existing addition, we set out to create a new addition with a modern farmhouse feel that still blended seamlessly with the original house. The addition includes a kitchen great room, laundry room and sitting room. Outside, we perfectly aligned the cupola on top of the roof, with the upper story windows and those with the lower windows, giving the addition a clean and crisp look. Using granite from Chester County, mica schist stone and hardy plank siding on the exterior walls helped the addition to blend in seamlessly with the original house. Inside, we customized each new space by paying close attention to the little details. Reclaimed wood for the mantle and shelving, sleek and subtle lighting under the reclaimed shelves, unique wall and floor tile, recessed outlets in the island, walnut trim on the hood, paneled appliances, and repeating materials in a symmetrical way work together to give the interior a sophisticated yet comfortable feel.
Rudloff Custom Builders has won Best of Houzz for Customer Service in 2014, 2015 2016, 2017 and 2019. We also were voted Best of Design in 2016, 2017, 2018, 2019 which only 2% of professionals receive. Rudloff Custom Builders has been featured on Houzz in their Kitchen of the Week, What to Know About Using Reclaimed Wood in the Kitchen as well as included in their Bathroom WorkBook article. We are a full service, certified remodeling company that covers all of the Philadelphia suburban area. This business, like most others, developed from a friendship of young entrepreneurs who wanted to make a difference in their clients’ lives, one household at a time. This relationship between partners is much more than a friendship. Edward and Stephen Rudloff are brothers who have renovated and built custom homes together paying close attention to detail. They are carpenters by trade and understand concept and execution. Rudloff Custom Builders will provide services for you with the highest level of professionalism, quality, detail, punctuality and craftsmanship, every step of the way along our journey together.
Specializing in residential construction allows us to connect with our clients early in the design phase to ensure that every detail is captured as you imagined. One stop shopping is essentially what you will receive with Rudloff Custom Builders from design of your project to the construction of your dreams, executed by on-site project managers and skilled craftsmen. Our concept: envision our client’s ideas and make them a reality. Our mission: CREATING LIFETIME RELATIONSHIPS BUILT ON TRUST AND INTEGRITY.
Photo Credit: Linda McManus Images
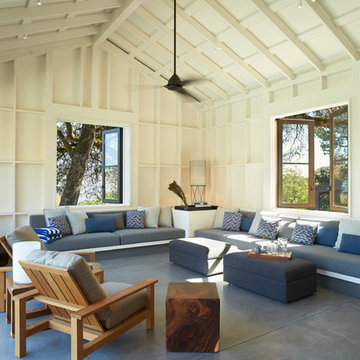
Réalisation d'une grande véranda champêtre avec sol en béton ciré et un plafond standard.
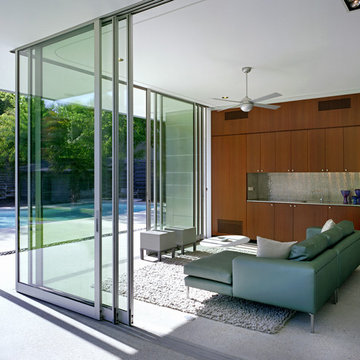
Photo Credit: Thomas McConnell
Exemple d'une véranda moderne de taille moyenne avec sol en béton ciré, aucune cheminée et un plafond standard.
Exemple d'une véranda moderne de taille moyenne avec sol en béton ciré, aucune cheminée et un plafond standard.
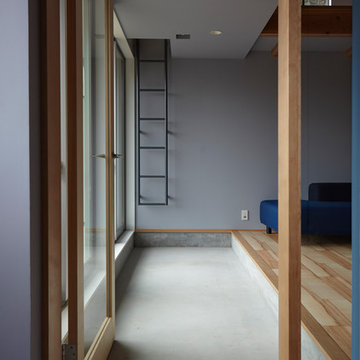
photo by yoko inoue
Cette photo montre une véranda scandinave de taille moyenne avec sol en béton ciré et un sol gris.
Cette photo montre une véranda scandinave de taille moyenne avec sol en béton ciré et un sol gris.
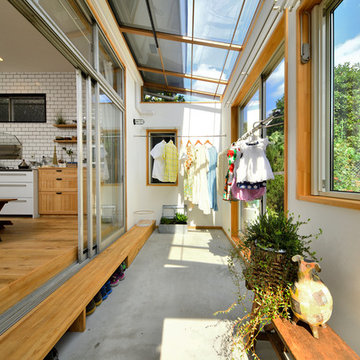
Idée de décoration pour une véranda nordique avec sol en béton ciré, un plafond en verre et un sol gris.
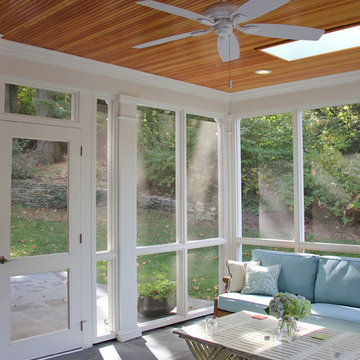
John Cole
Idée de décoration pour une grande véranda tradition avec sol en béton ciré et un puits de lumière.
Idée de décoration pour une grande véranda tradition avec sol en béton ciré et un puits de lumière.
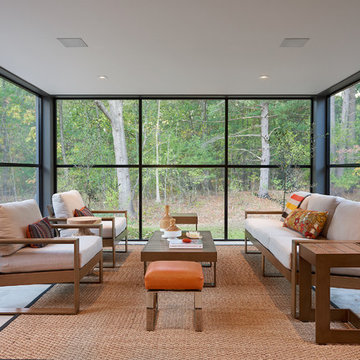
Cette image montre une véranda design de taille moyenne avec sol en béton ciré, un plafond standard et un sol gris.
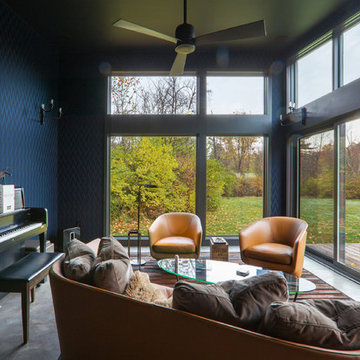
Property View - Midcentury Modern Addition - Brendonwood, Indianapolis - Architect: HAUS | Architecture For Modern Lifestyles - Construction Manager:
WERK | Building Modern - Photo: HAUS
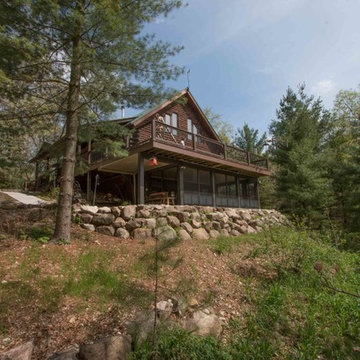
As you drive up the winding driveway to this house, tucked in the heart of the Kettle Moraine, it feels like you’re approaching a ranger station. The views are stunning and you’re completely surrounded by wilderness. The homeowners spend a lot of time outdoors enjoying their property and wanted to extend their living space outside. We constructed a new composite material deck across the front of the house and along the side, overlooking a deep valley. We used TimberTech products on the deck for its durability and low maintenance. The color choice was Antique Palm, which compliments the log siding on the house. WeatherMaster vinyl windows create a seamless transition between the indoor and outdoor living spaces. The windows effortlessly stack up, stack down or bunch in the middle to enjoy up to 75% ventilation. The materials used on this project embrace modern technologies while providing a gorgeous design and curb appeal.
Idées déco de vérandas avec un sol en contreplaqué et sol en béton ciré
8