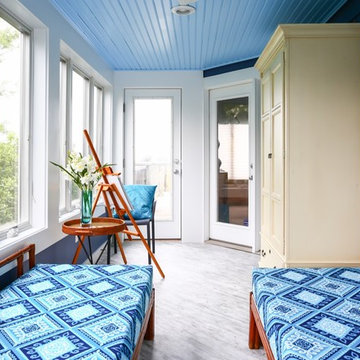Idées déco de vérandas avec un sol en liège et sol en stratifié
Trier par :
Budget
Trier par:Populaires du jour
81 - 100 sur 302 photos
1 sur 3
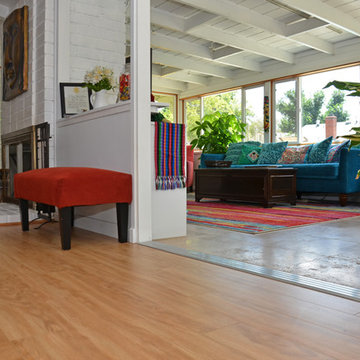
Laminate Flooring Installation in Winnetka
Aménagement d'une véranda éclectique de taille moyenne avec sol en stratifié, aucune cheminée, un plafond standard et un sol marron.
Aménagement d'une véranda éclectique de taille moyenne avec sol en stratifié, aucune cheminée, un plafond standard et un sol marron.
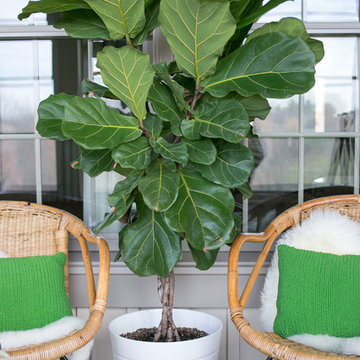
12Stones Photography
Exemple d'une petite véranda bord de mer avec sol en stratifié.
Exemple d'une petite véranda bord de mer avec sol en stratifié.
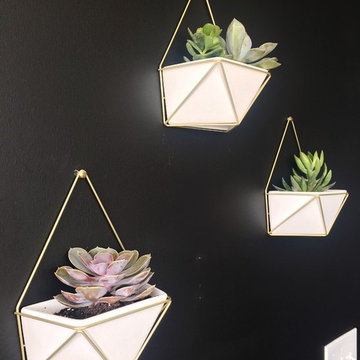
Idée de décoration pour une véranda minimaliste de taille moyenne avec sol en stratifié, aucune cheminée, un plafond standard et un sol marron.
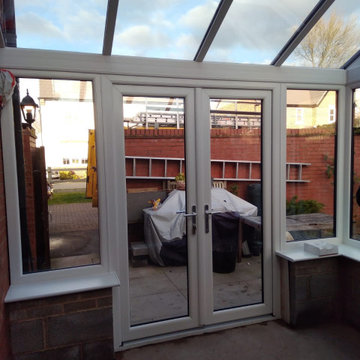
For a lot of people, a conservatory is still a first thought for a new extension of a property. With that as a thought, the options available for conservatorys have increased drastically over the last few years with a lot of manufactures providing different designs and colours for customers to pick from.
When this customer came to us, they were wanting to have a conservatory that had a modern design and finish. After look at a few designs our team had made for them, the customer decided to have a gable designed conservatory, which would have 6 windows, 2 of which would open, and a set of french doors as well. As well as building the conservatory, our team also removed a set of french doors and side panels that the customer had at the rear of their home to create a better flow from house to conservatory.
As you can see from the images provided, the conservatory really does add a modern touch to this customers home.
Here you can see the customers finished french doors installed.
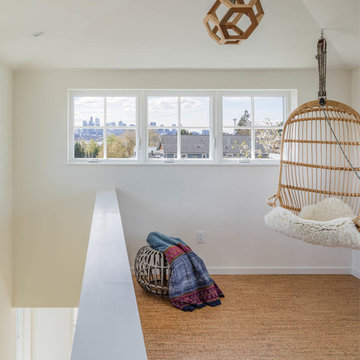
Idées déco pour une petite véranda classique avec un sol en liège, un plafond standard et un sol marron.
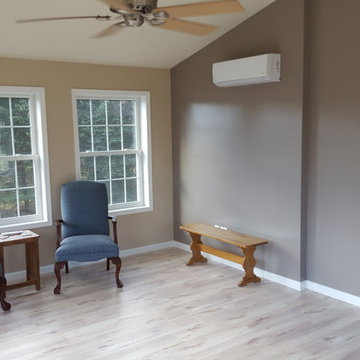
Inspiration pour une véranda traditionnelle de taille moyenne avec sol en stratifié.
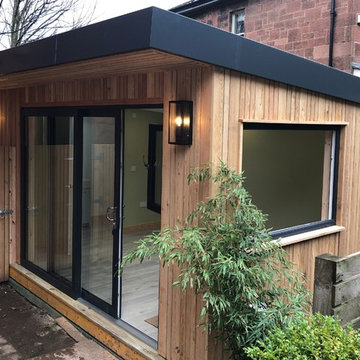
Our client needed additional space for Granny to come and stay therefore the existing garage was demolished and replaced with a 5m x 3m Garden Room / WC. Velux Windows were used in both areas to bring additional light down into the Room to ensure the space was as bright as possible. Low threshold doors were used to make sure the space was fully accessible for Granny.
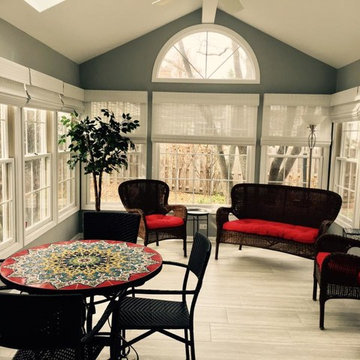
A sunroom enhanced with beautiful cordless woven woods. Corners? No problem we custom miter the corners for a perfect fit.
Exemple d'une grande véranda chic avec sol en stratifié, aucune cheminée, un puits de lumière et un sol gris.
Exemple d'une grande véranda chic avec sol en stratifié, aucune cheminée, un puits de lumière et un sol gris.
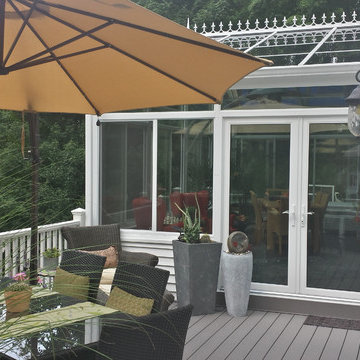
Cette image montre une véranda de taille moyenne avec sol en stratifié, aucune cheminée, un plafond en verre et un sol marron.
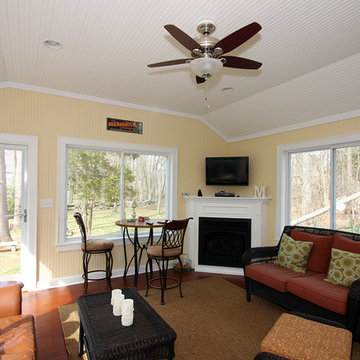
Four-Season Room / Sunroom
Aménagement d'une véranda classique de taille moyenne avec sol en stratifié, une cheminée d'angle et un plafond standard.
Aménagement d'une véranda classique de taille moyenne avec sol en stratifié, une cheminée d'angle et un plafond standard.
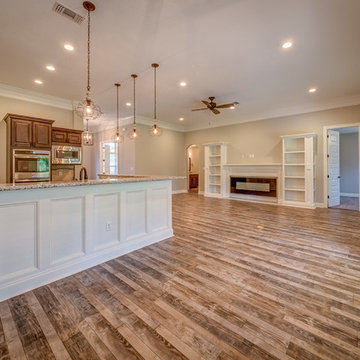
The view from the breakfast nook is unbelievable and allows your family to engage in conversation no matter where they are in the main area.
Inspiration pour une grande véranda traditionnelle avec sol en stratifié, un plafond standard et un sol marron.
Inspiration pour une grande véranda traditionnelle avec sol en stratifié, un plafond standard et un sol marron.
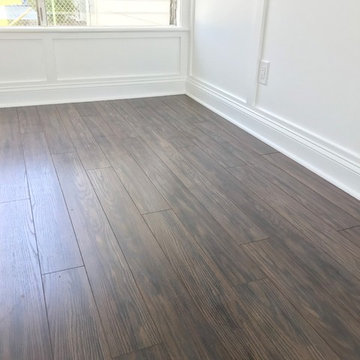
Jalousie windows shining plenty of light into this craftsman style sun room.
Aménagement d'une véranda classique de taille moyenne avec sol en stratifié, un plafond standard et un sol marron.
Aménagement d'une véranda classique de taille moyenne avec sol en stratifié, un plafond standard et un sol marron.
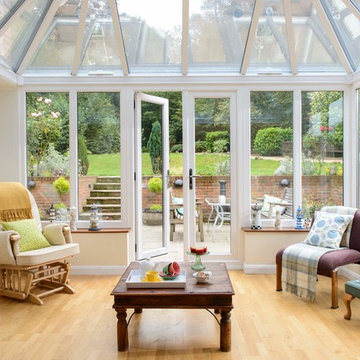
This Edwardian conservatory is styled in contemporary Dual Antracite Grey coloured uPVC to perfectly offset a traditional cottage in Hampshire. It's a brilliant blend of bright and airy with tonnes of light streaming in through the roof.
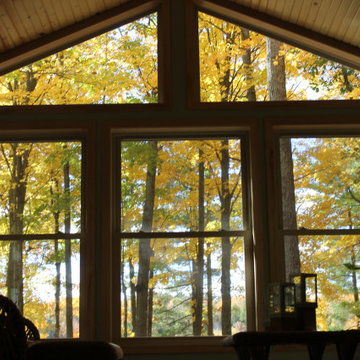
Exemple d'une véranda chic de taille moyenne avec sol en stratifié, un plafond standard et un sol marron.
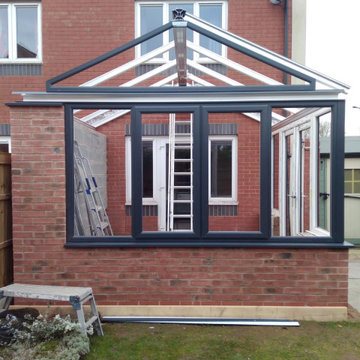
For a lot of people, a conservatory is still a first thought for a new extension of a property. With that as a thought, the options available for conservatorys have increased drastically over the last few years with a lot of manufactures providing different designs and colours for customers to pick from.
When this customer came to us, they were wanting to have a conservatory that had a modern design and finish. After look at a few designs our team had made for them, the customer decided to have a gable designed conservatory, which would have 6 windows, 2 of which would open, and a set of french doors as well. As well as building the conservatory, our team also removed a set of french doors and side panels that the customer had at the rear of their home to create a better flow from house to conservatory.
As you can see from the images provided, the conservatory really does add a modern touch to this customers home.
In this image, you can see the customers conservatory with the frame of the conservatory being installed.
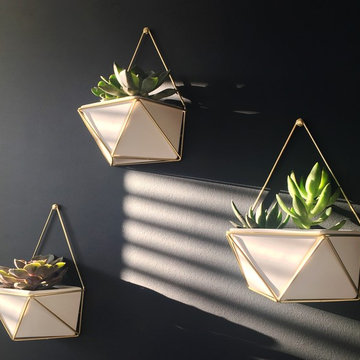
Réalisation d'une véranda minimaliste de taille moyenne avec sol en stratifié, aucune cheminée, un plafond standard et un sol marron.
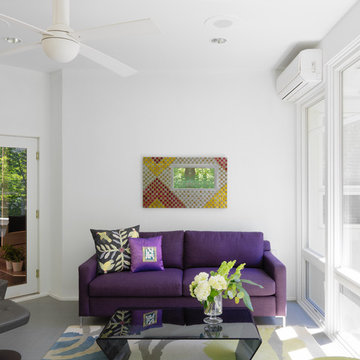
Aménagement d'une véranda éclectique de taille moyenne avec sol en stratifié, aucune cheminée, un plafond standard et un sol gris.
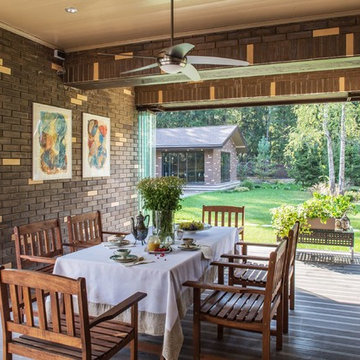
Автор Н. Новикова (Петелина), фото С. Моргунов
Cette image montre une grande véranda design avec sol en stratifié, une cheminée standard, un manteau de cheminée en brique, un plafond standard et un sol marron.
Cette image montre une grande véranda design avec sol en stratifié, une cheminée standard, un manteau de cheminée en brique, un plafond standard et un sol marron.
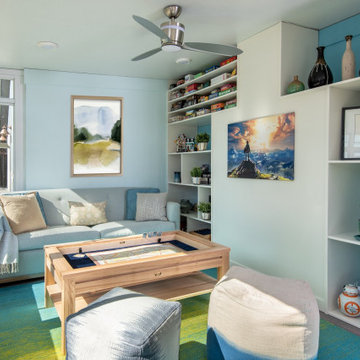
The mission: turn an unused back patio into a space where mom and dad and kids can all play and enjoy being together. Dad is an avid video gamer, mom and dad love to play board games with friends and family, and the kids love to draw and play.
After the patio received a new enclosure and ceiling with recessed LED lights, my solution was to divide this long space into two zones, one for adults and one for kids, but unified with a sky blue and soothing green color palette and coordinating rugs.
To the right we have a comfortable sofa with poufs gathered around a specialty cocktail table that turns into a gaming table featuring a recessed well which corrals boards, game pieces, and dice (and a handy grooved lip for propping up game cards), and also has a hidden pop-up monitor that connects to game consoles or streams films/television.
I designed a shelving system to wrap around the back of a brick fireplace that includes narrow upper shelving to store board games, and plenty of other spots for fun things like working robotic models of R2D2 and BB8!
Over in the kids’ zone, a handy storage system with blue doors, a modular play table in a dark blue grey, and a sweet little tee pee lined with fur throws for playing, hiding, or napping gives this half of the room an organized way for kids to express themselves. Magnetic art holders on the wall display an ever-changing gallery of finger paintings and school crafts.
This back patio is now a fun room sunroom where the whole family can play!
Idées déco de vérandas avec un sol en liège et sol en stratifié
5
