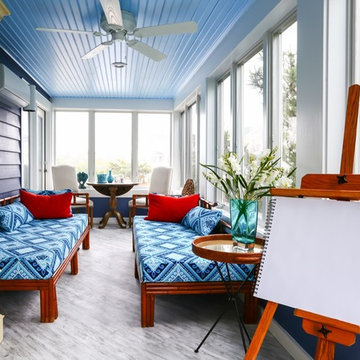Idées déco de vérandas avec un sol en liège et sol en stratifié
Trier par :
Budget
Trier par:Populaires du jour
141 - 160 sur 302 photos
1 sur 3
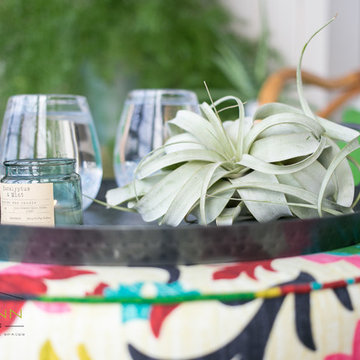
12Stones Photography
Réalisation d'une petite véranda marine avec sol en stratifié.
Réalisation d'une petite véranda marine avec sol en stratifié.
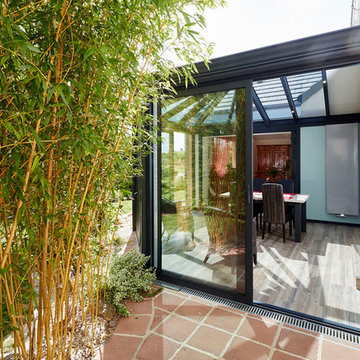
François DELAUNEY
Cette image montre une véranda design avec sol en stratifié, aucune cheminée, un puits de lumière et un sol beige.
Cette image montre une véranda design avec sol en stratifié, aucune cheminée, un puits de lumière et un sol beige.
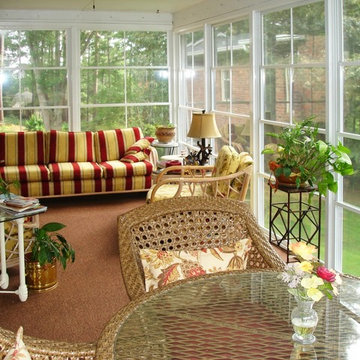
© 2009-2013 AAA REMODELING – ALL RIGHTS RESERVED
Aménagement d'une véranda classique de taille moyenne avec un sol en liège, une cheminée standard, un plafond standard et un sol marron.
Aménagement d'une véranda classique de taille moyenne avec un sol en liège, une cheminée standard, un plafond standard et un sol marron.
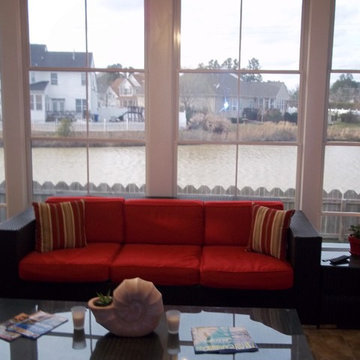
Exemple d'une véranda chic de taille moyenne avec sol en stratifié, aucune cheminée, un plafond standard et un sol marron.
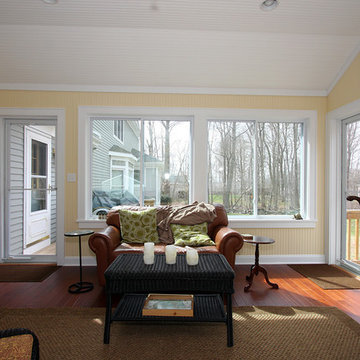
Four-Season Room / Sunroom
Cette image montre une véranda traditionnelle de taille moyenne avec sol en stratifié et un plafond standard.
Cette image montre une véranda traditionnelle de taille moyenne avec sol en stratifié et un plafond standard.
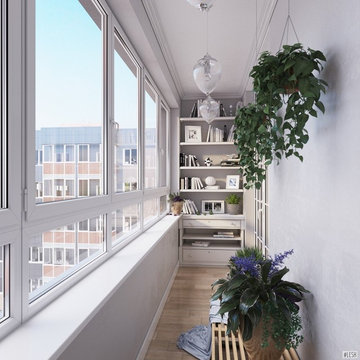
Подробное описание интерьера в нашей статье http://lesh-84.ru/news/dizayn-kvartiry-klassicheskom-stile
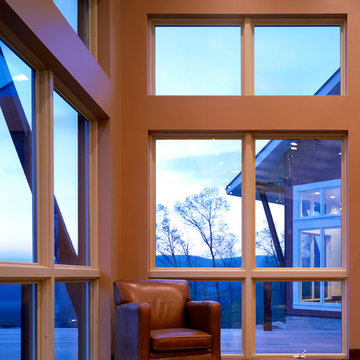
Ron Blunt Photography
Cette image montre une véranda traditionnelle avec un sol en liège.
Cette image montre une véranda traditionnelle avec un sol en liège.
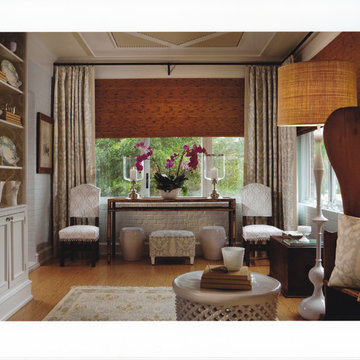
Sargent Photography
Idée de décoration pour une véranda bohème de taille moyenne avec un sol en liège et un plafond standard.
Idée de décoration pour une véranda bohème de taille moyenne avec un sol en liège et un plafond standard.
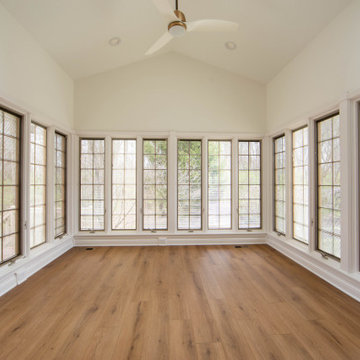
After: The sunroom WOWS with updates everywhere you look!
Aménagement d'une très grande véranda classique avec sol en stratifié et un sol marron.
Aménagement d'une très grande véranda classique avec sol en stratifié et un sol marron.
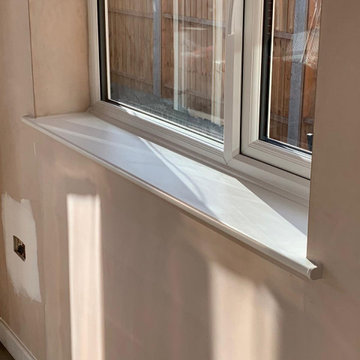
New latex floor, skirting, electrics, window board, plastering and UPVC windows and French doors.
Cette image montre une véranda traditionnelle de taille moyenne avec sol en stratifié, un puits de lumière et un sol gris.
Cette image montre une véranda traditionnelle de taille moyenne avec sol en stratifié, un puits de lumière et un sol gris.
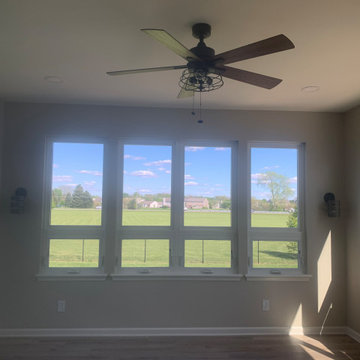
With most of the country transitioned to a work-from-home environment, more and more people are realizing that they could use a little more space! This beautiful sunroom was the perfect addition to this home. With a view of a beautiful garden, the homeowners are now able to enjoy the outdoors, from inside their home. This sunroom is the perfect space to work, relax, and entertain.
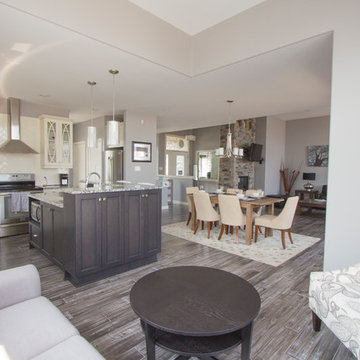
Spot On Creative
Exemple d'une petite véranda chic avec sol en stratifié, un plafond standard et un sol gris.
Exemple d'une petite véranda chic avec sol en stratifié, un plafond standard et un sol gris.
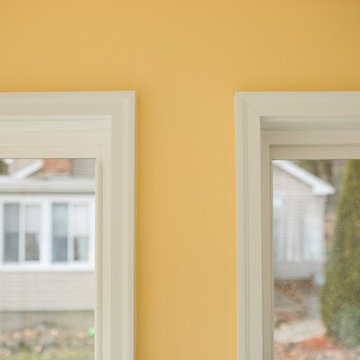
Exemple d'une petite véranda chic avec sol en stratifié, aucune cheminée, un plafond standard et un sol gris.
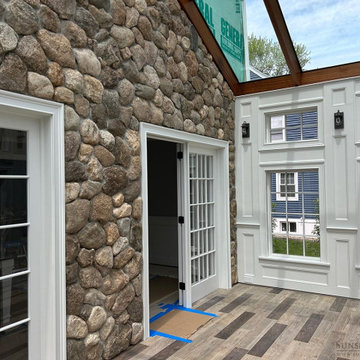
Located in the charming town of Vernon, Connecticut, we worked in close collaboration with local construction pros to produce this lovely Victorian gable conservatory. The Victorian gable conservatory style, characterized by its steeply pitched roof and intricate detailing, is well-suited to picturesque New England, offering homeowners a fusion of classical architecture and contemporary allure. This glass space represents the embrace of tradition and modern amenities alike.
The mahogany conservatory roof frame forms the cornerstone of this project. With the rafters prepared in the Sunspace wood shop, the glass roof system also includes a sturdy structural ridge beam and is outfitted with insulated Solarban 70 low-e glass. The result is both durable and refined. A patented glazing system and gleaming copper cladding complete the product.
Sunspace Design played a pivotal role in the conservatory’s creation, beginning with the provision of shop drawings detailing the roof system design. Once crafted, necessary components were transported to the job site for field installation. Working with Custom Construction Plus LLC, who oversaw the conventional wall construction, and CT Home Designs, the architectural lead, our team ensured a seamless transition between the conservatory roof and the home's architecture. We craft spaces that elevate everyday living, and we love how this one came out.
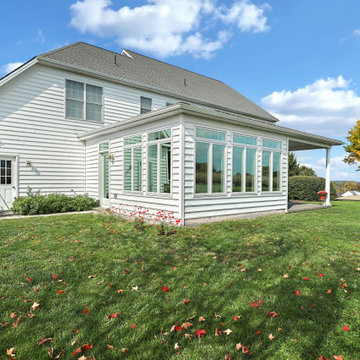
Cette image montre une véranda traditionnelle de taille moyenne avec sol en stratifié et aucune cheminée.
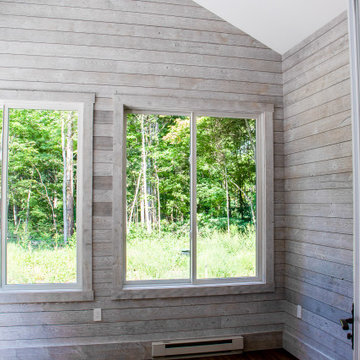
Réalisation d'une véranda minimaliste de taille moyenne avec sol en stratifié, aucune cheminée, un plafond standard et un sol marron.
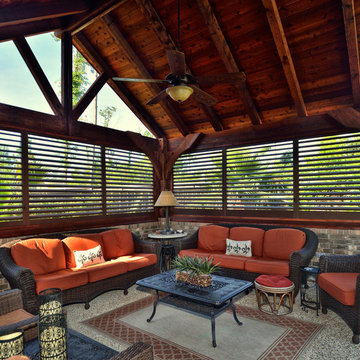
Inspiration pour une grande véranda traditionnelle avec sol en stratifié, aucune cheminée, un plafond standard et un sol multicolore.
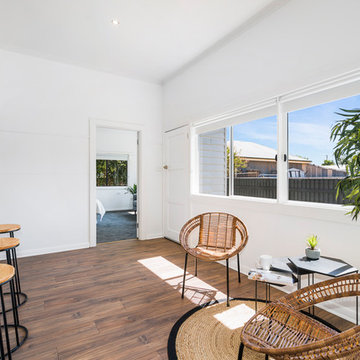
Sunroom
Inviting room to relax and enjoy.
Simplicity
PHOTO'S -Devlin Azzie -THREEFOLD STUDIO
Idée de décoration pour une véranda design avec sol en stratifié, un plafond standard et un sol marron.
Idée de décoration pour une véranda design avec sol en stratifié, un plafond standard et un sol marron.
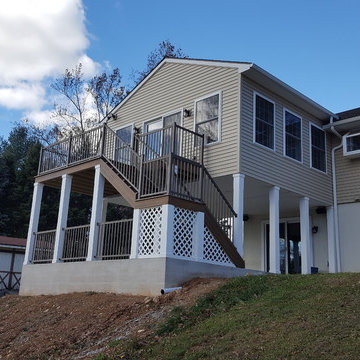
Cette image montre une véranda traditionnelle de taille moyenne avec sol en stratifié.
Idées déco de vérandas avec un sol en liège et sol en stratifié
8
