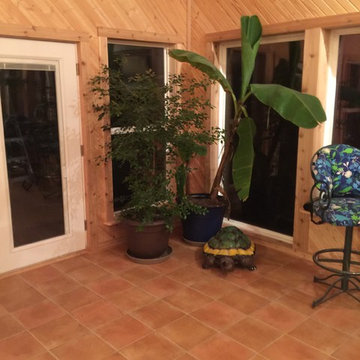Idées déco de vérandas avec un sol en linoléum et sol en stratifié
Trier par :
Budget
Trier par:Populaires du jour
21 - 40 sur 338 photos
1 sur 3
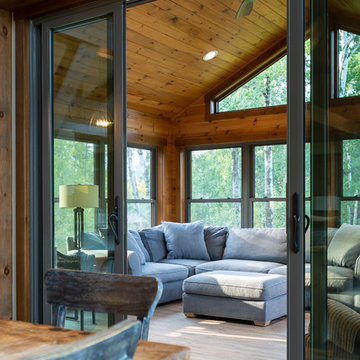
Designing your sun room using double doors to separate the space is a great way to create a quiet area to read a book or do a puzzle. It's also great spot for the night owls in the family to hang out after the early birds are in bed.
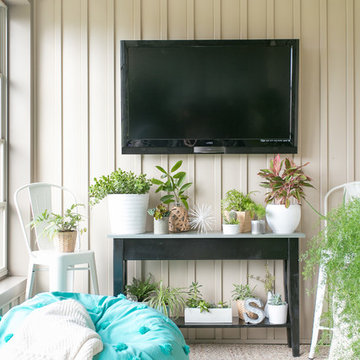
12Stones Photography
Exemple d'une petite véranda bord de mer avec sol en stratifié.
Exemple d'une petite véranda bord de mer avec sol en stratifié.
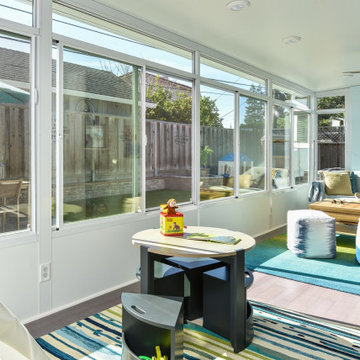
The mission: turn an unused back patio into a space where mom and dad and kids can all play and enjoy being together. Dad is an avid video gamer, mom and dad love to play board games with friends and family, and the kids love to draw and play.
After the patio received a new enclosure and ceiling with recessed LED lights, my solution was to divide this long space into two zones, one for adults and one for kids, but unified with a sky blue and soothing green color palette and coordinating rugs.
To the right we have a comfortable sofa with poufs gathered around a specialty cocktail table that turns into a gaming table featuring a recessed well which corrals boards, game pieces, and dice (and a handy grooved lip for propping up game cards), and also has a hidden pop-up monitor that connects to game consoles or streams films/television.
I designed a shelving system to wrap around the back of a brick fireplace that includes narrow upper shelving to store board games, and plenty of other spots for fun things like working robotic models of R2D2 and BB8!
Over in the kids’ zone, a handy storage system with blue doors, a modular play table in a dark blue grey, and a sweet little tee pee lined with fur throws for playing, hiding, or napping gives this half of the room an organized way for kids to express themselves. Magnetic art holders on the wall display an ever-changing gallery of finger paintings and school crafts.
This back patio is now a fun room sunroom where the whole family can play!
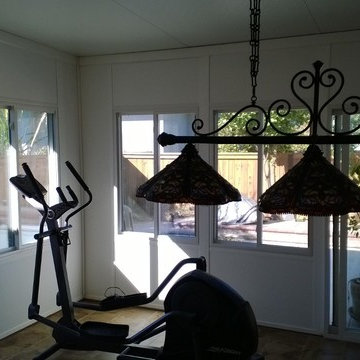
Cette image montre une véranda design de taille moyenne avec un sol en linoléum et un plafond standard.
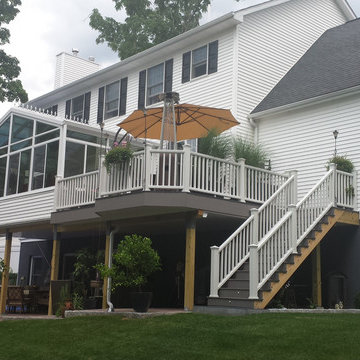
Aménagement d'une véranda de taille moyenne avec sol en stratifié, aucune cheminée, un plafond en verre et un sol marron.
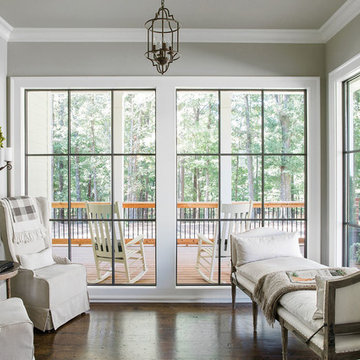
Cette photo montre une véranda nature avec sol en stratifié, un plafond standard et un sol marron.

Located in the charming town of Vernon, Connecticut, we worked in close collaboration with local construction pros to produce this lovely Victorian gable conservatory. The Victorian gable conservatory style, characterized by its steeply pitched roof and intricate detailing, is well-suited to picturesque New England, offering homeowners a fusion of classical architecture and contemporary allure. This glass space represents the embrace of tradition and modern amenities alike.
The mahogany conservatory roof frame forms the cornerstone of this project. With the rafters prepared in the Sunspace wood shop, the glass roof system also includes a sturdy structural ridge beam and is outfitted with insulated Solarban 70 low-e glass. The result is both durable and refined. A patented glazing system and gleaming copper cladding complete the product.
Sunspace Design played a pivotal role in the conservatory’s creation, beginning with the provision of shop drawings detailing the roof system design. Once crafted, necessary components were transported to the job site for field installation. Working with Custom Construction Plus LLC, who oversaw the conventional wall construction, and CT Home Designs, the architectural lead, our team ensured a seamless transition between the conservatory roof and the home's architecture. We craft spaces that elevate everyday living, and we love how this one came out.
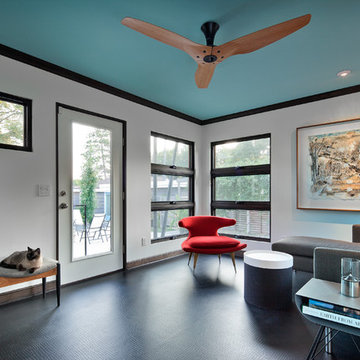
The porch functions as a sunny place to overwinter plants and as a great place to read or entertain guests in the summer.
Exemple d'une véranda tendance de taille moyenne avec un sol en linoléum.
Exemple d'une véranda tendance de taille moyenne avec un sol en linoléum.
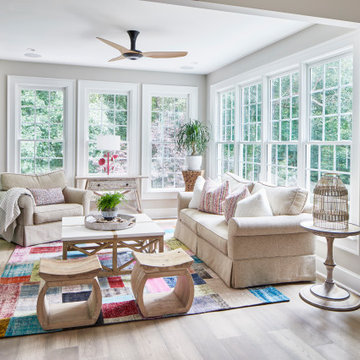
Windows were added on the side of the house to make this a light-filled space. It has sliding doors that go out to the beautiful porch.
Cette image montre une véranda traditionnelle de taille moyenne avec sol en stratifié et un sol beige.
Cette image montre une véranda traditionnelle de taille moyenne avec sol en stratifié et un sol beige.
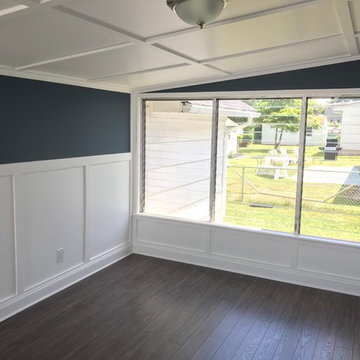
Jalousie windows shining plenty of light into this craftsman style sun room.
Idée de décoration pour une véranda craftsman de taille moyenne avec sol en stratifié, un plafond standard et un sol marron.
Idée de décoration pour une véranda craftsman de taille moyenne avec sol en stratifié, un plafond standard et un sol marron.
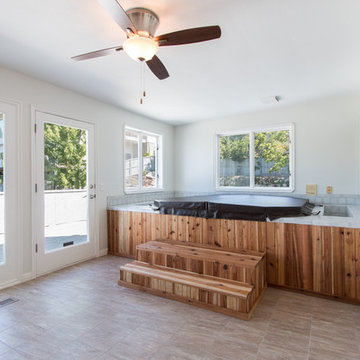
Idée de décoration pour une grande véranda tradition avec aucune cheminée, un plafond standard et un sol en linoléum.

Inspiration pour une véranda minimaliste de taille moyenne avec sol en stratifié, une cheminée standard, un manteau de cheminée en carrelage, un sol multicolore et un plafond en verre.
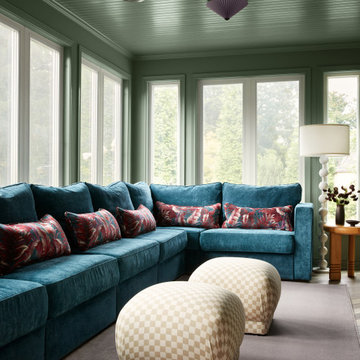
Cette photo montre une petite véranda tendance avec sol en stratifié, un plafond standard et un sol gris.

Four seasons sunroom overlooking the outdoor patio.
Réalisation d'une véranda design de taille moyenne avec sol en stratifié, une cheminée d'angle, un manteau de cheminée en pierre et un sol gris.
Réalisation d'une véranda design de taille moyenne avec sol en stratifié, une cheminée d'angle, un manteau de cheminée en pierre et un sol gris.
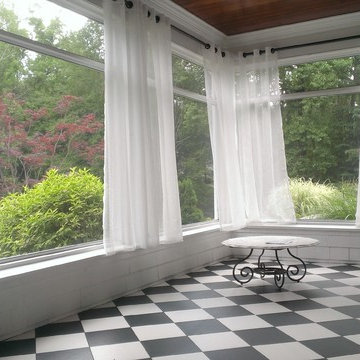
Idée de décoration pour une grande véranda tradition avec un plafond standard, un sol en linoléum et un sol multicolore.
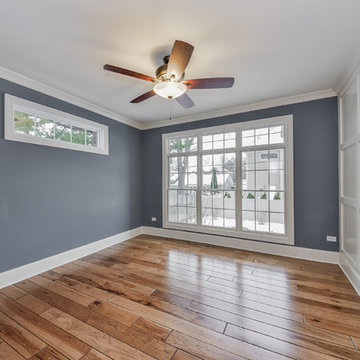
Hickory hardwood flooring with 'Board & Batten" wall treatment,
Inspiration pour une véranda traditionnelle de taille moyenne avec un plafond standard, sol en stratifié, aucune cheminée et un sol marron.
Inspiration pour une véranda traditionnelle de taille moyenne avec un plafond standard, sol en stratifié, aucune cheminée et un sol marron.
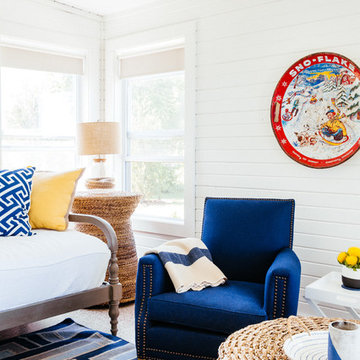
Colin Price Photography
Idée de décoration pour une véranda champêtre de taille moyenne avec un sol en linoléum, aucune cheminée et un plafond standard.
Idée de décoration pour une véranda champêtre de taille moyenne avec un sol en linoléum, aucune cheminée et un plafond standard.
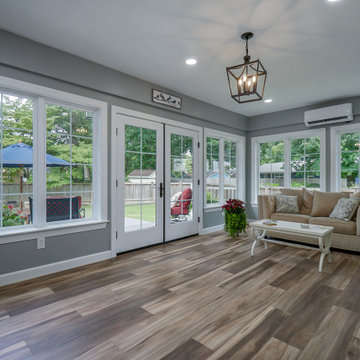
Aménagement d'une véranda contemporaine avec sol en stratifié et un sol marron.
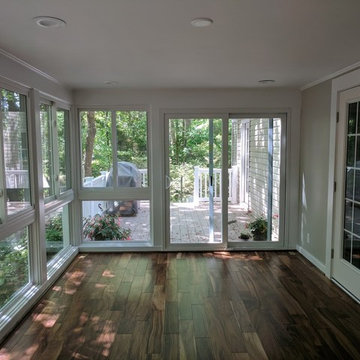
Keith Elchin/Elchin Inc
former screened porch converted to heated and cooled living space with vinyl sliding windows, engineered wood flooring and new composite deck and railings
Idées déco de vérandas avec un sol en linoléum et sol en stratifié
2
