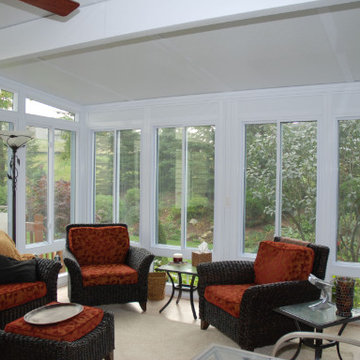Idées déco de vérandas avec un sol en linoléum et un sol en marbre
Trier par :
Budget
Trier par:Populaires du jour
41 - 60 sur 322 photos
1 sur 3
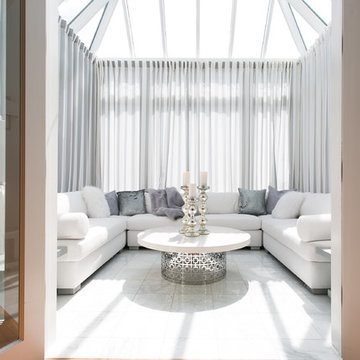
Inspiration pour une véranda design de taille moyenne avec un sol en marbre, aucune cheminée, un puits de lumière et un sol blanc.
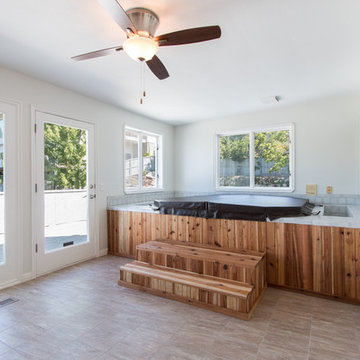
Idée de décoration pour une grande véranda tradition avec aucune cheminée, un plafond standard et un sol en linoléum.

Cette photo montre une véranda chic de taille moyenne avec un sol en marbre, un puits de lumière et un sol beige.
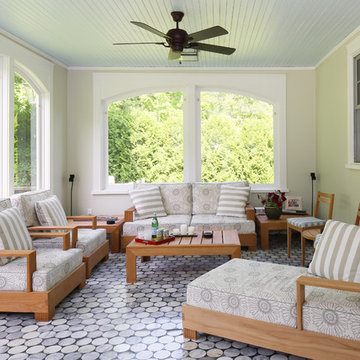
Cette image montre une véranda traditionnelle avec un sol en marbre, aucune cheminée, un plafond standard et un sol multicolore.
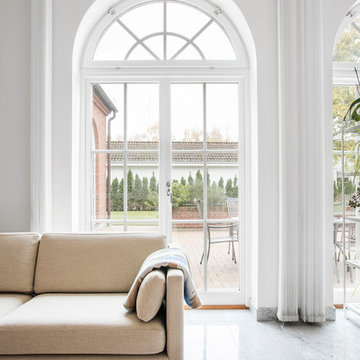
Réalisation d'une véranda tradition de taille moyenne avec un plafond standard et un sol en marbre.
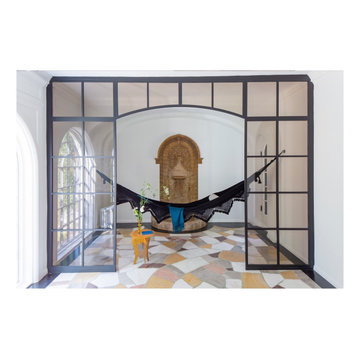
We repeated the iron and glass office doors (opposite this space) to create a small tableaux with a custom knitted hammock and a wall fountain. A perfect little hideaway in an otherwise expansive home.
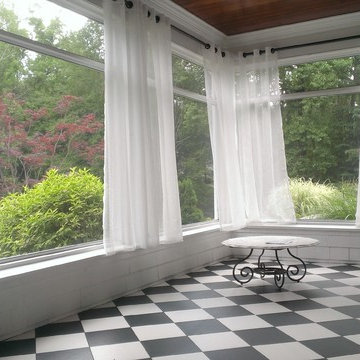
Idée de décoration pour une grande véranda tradition avec un plafond standard, un sol en linoléum et un sol multicolore.
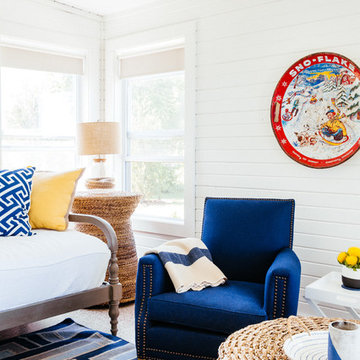
Colin Price Photography
Idée de décoration pour une véranda champêtre de taille moyenne avec un sol en linoléum, aucune cheminée et un plafond standard.
Idée de décoration pour une véranda champêtre de taille moyenne avec un sol en linoléum, aucune cheminée et un plafond standard.
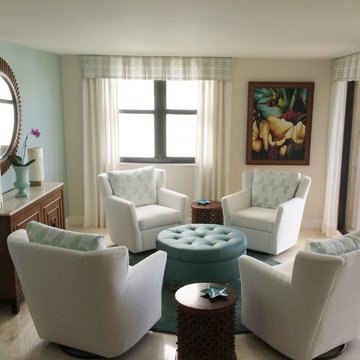
Martha Antonini
Idée de décoration pour une véranda tradition de taille moyenne avec un sol en marbre et un plafond standard.
Idée de décoration pour une véranda tradition de taille moyenne avec un sol en marbre et un plafond standard.
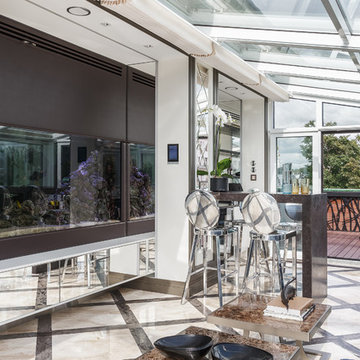
Авторы проекта: Ведран Бркич, Лидия Бркич, Анна Гармаш.
Фотограф: Сергей Красюк
Réalisation d'une très grande véranda design avec un plafond en verre, un sol beige et un sol en marbre.
Réalisation d'une très grande véranda design avec un plafond en verre, un sol beige et un sol en marbre.
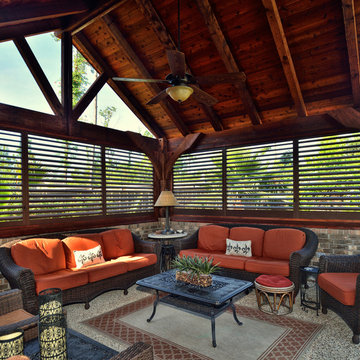
Idées déco pour une véranda classique de taille moyenne avec un sol en linoléum, aucune cheminée et un plafond standard.
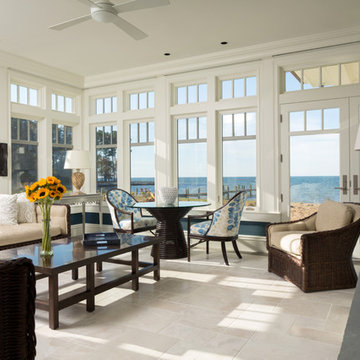
David Burroughs
Inspiration pour une très grande véranda traditionnelle avec un sol en marbre, une cheminée standard et un plafond standard.
Inspiration pour une très grande véranda traditionnelle avec un sol en marbre, une cheminée standard et un plafond standard.
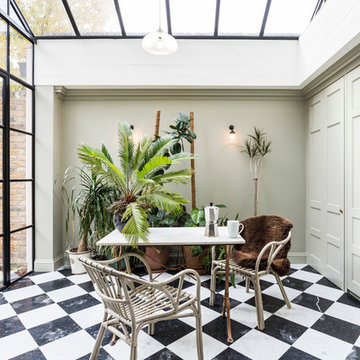
Inspiration pour une véranda traditionnelle avec un sol en marbre et un plafond en verre.
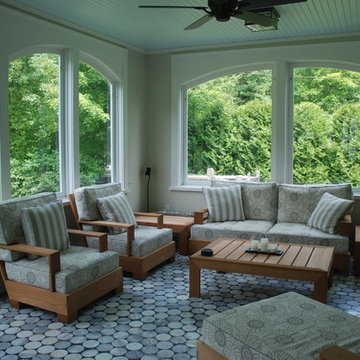
Aménagement d'une véranda classique de taille moyenne avec aucune cheminée, un plafond standard et un sol en marbre.
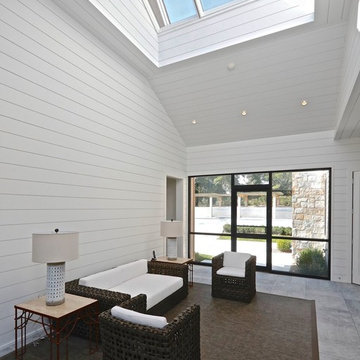
The bright sunroom gets a pop of color from the Deep Blue® tiled floor.
Exemple d'une grande véranda tendance avec un sol en marbre, un puits de lumière et un sol bleu.
Exemple d'une grande véranda tendance avec un sol en marbre, un puits de lumière et un sol bleu.
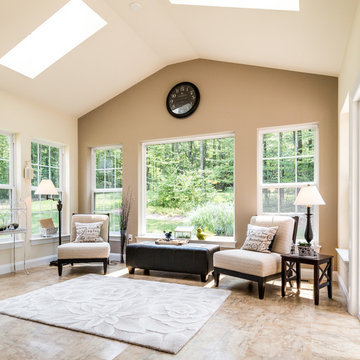
Anita Joy Photography
Cette photo montre une véranda chic de taille moyenne avec un sol en linoléum et un puits de lumière.
Cette photo montre une véranda chic de taille moyenne avec un sol en linoléum et un puits de lumière.
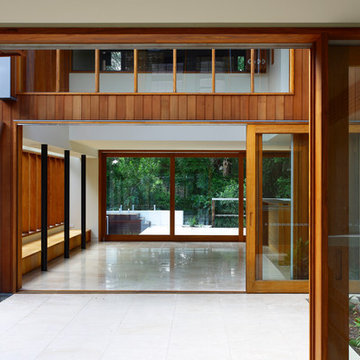
Richard Kirk Architect was one of several architects invited in 2005 to participate in the Elysium development which is an ambitious 189 lot boutique housing sub-division on a site to the west of the centre of Noosa on the Sunshine Coast. Elysium initially adopted architecture as the key driver for the amenity and quality of the environment for the entire development
Our approach was to consider the 6 houses as a family which shared the same materiality, construction and spatial organisation. The purpose of treating the houses as siblings was a deliberate attempt to control the built quality through shared details that would assist in the construction phase which did not involve the architects with the usual level of control and involvement.
Lot 176 is the first of the series and is in effect a prototype using the same materials, construction, and spatial ideas as a shared palette.
The residence on Lot 176 is located on a ridge along the west of the Elysium development with views to the rear into extant landscape and a golf course beyond. The residence occupies the majority of the allowable building envelope and then provides a carved out two story volume in the centre to allow light and ventilation to all interior spaces.
The carved interior volume provides an internal focus visually and functionally. The inside and outside are united by seamless transitions and the consistent use of a restrained palette of materials. Materials are generally timbers left to weather naturally, zinc, and self-finished oxide renders which will improve their appearance with time, allowing the houses to merge with the landscape with an overall desire for applied finishes to be kept to a minimum.
The organisational strategy was delivered by the topography which allowed the garaging of cars to occur below grade with the living spaces on the ground and sleeping spaces placed above. The removal of the garage spaces from the main living level allowed the main living spaces to link visually and physical along the long axis of the rectangular site and allowed the living spaces to be treated as a field of connected spaces and rooms whilst the bedrooms on the next level are conceived as nests floating above.
The building is largely opened on the short access to allow views out of site with the living level utilising sliding screens to opening the interior completely to the exterior. The long axis walls are largely solid and openings are finely screened with vertical timber to blend with the vertical cedar cladding to give the sense of taught solid volume folding over the long sides. On the short axis to the bedroom level the openings are finely screened with horizontal timber members which from within allow exterior views whilst presenting a solid volume albeit with a subtle change in texture. The careful screening allows the opening of the building without compromising security or privacy from the adjacent dwellings.
Photographer: Scott Burrows
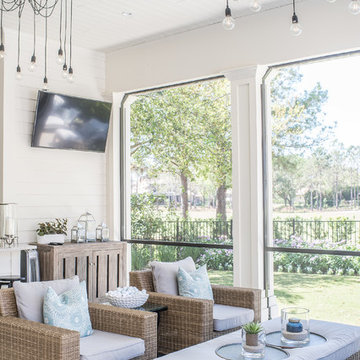
Inspiration pour une grande véranda traditionnelle avec un sol en marbre, aucune cheminée, un plafond standard et un sol blanc.
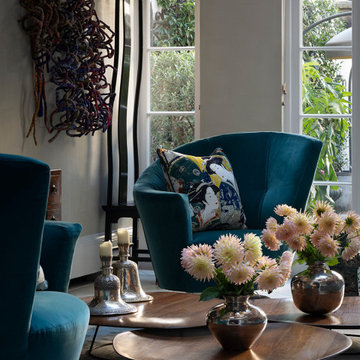
Aménagement d'une véranda classique de taille moyenne avec un sol en marbre, un puits de lumière et un sol beige.
Idées déco de vérandas avec un sol en linoléum et un sol en marbre
3
