Idées déco de vérandas avec un sol en linoléum et un sol en marbre
Trier par :
Budget
Trier par:Populaires du jour
121 - 140 sur 322 photos
1 sur 3
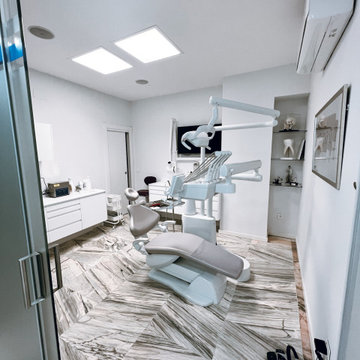
Gabinete 3 de la clínica.
Réalisation d'une grande véranda minimaliste avec un sol en marbre et un sol multicolore.
Réalisation d'une grande véranda minimaliste avec un sol en marbre et un sol multicolore.
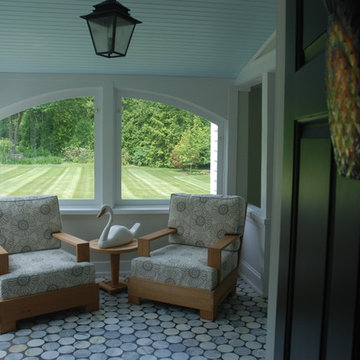
Aménagement d'une véranda classique de taille moyenne avec aucune cheminée, un plafond standard et un sol en marbre.
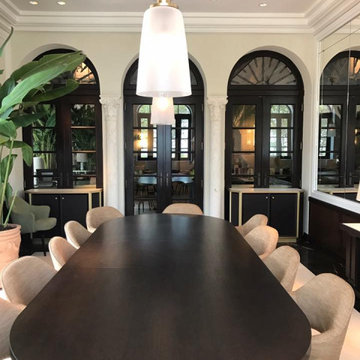
Custom made solid wood exclusively selected from amazonian lumber, these gallery shows and incredible mastercraft work.
Inspiration pour une grande véranda avec un sol en marbre et un sol blanc.
Inspiration pour une grande véranda avec un sol en marbre et un sol blanc.
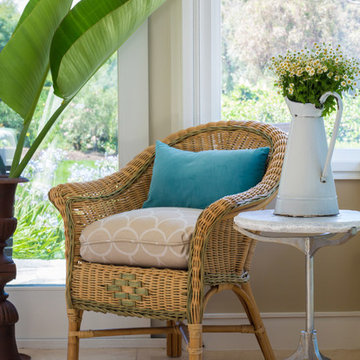
SoCal Contractor Construction
Erika Bierman Photography
Lori Dennis Interior Design
Inspiration pour une grande véranda marine avec un sol en marbre et un sol beige.
Inspiration pour une grande véranda marine avec un sol en marbre et un sol beige.
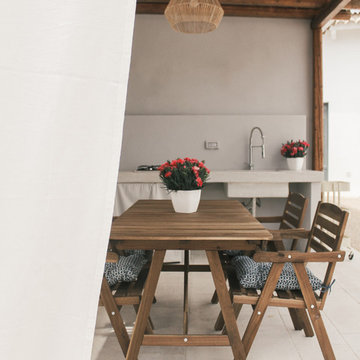
La veranda è pavimentata con lastre di biancone di Orosei e la copertura in cannicciato è sorretta da una struttura lignea alla quale è fissato un tendaggio che movimenta la struttura.
La cucina ha un top monolitico in cemento che ospita un lavabo e due fuochi.
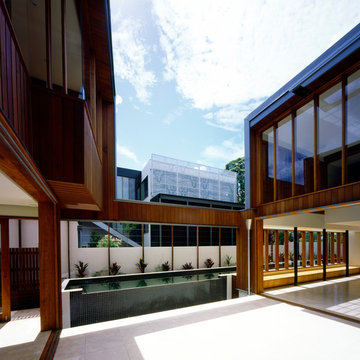
Richard Kirk Architect was one of several architects invited in 2005 to participate in the Elysium development which is an ambitious 189 lot boutique housing sub-division on a site to the west of the centre of Noosa on the Sunshine Coast. Elysium initially adopted architecture as the key driver for the amenity and quality of the environment for the entire development
Our approach was to consider the 6 houses as a family which shared the same materiality, construction and spatial organisation. The purpose of treating the houses as siblings was a deliberate attempt to control the built quality through shared details that would assist in the construction phase which did not involve the architects with the usual level of control and involvement.
Lot 176 is the first of the series and is in effect a prototype using the same materials, construction, and spatial ideas as a shared palette.
The residence on Lot 176 is located on a ridge along the west of the Elysium development with views to the rear into extant landscape and a golf course beyond. The residence occupies the majority of the allowable building envelope and then provides a carved out two story volume in the centre to allow light and ventilation to all interior spaces.
The carved interior volume provides an internal focus visually and functionally. The inside and outside are united by seamless transitions and the consistent use of a restrained palette of materials. Materials are generally timbers left to weather naturally, zinc, and self-finished oxide renders which will improve their appearance with time, allowing the houses to merge with the landscape with an overall desire for applied finishes to be kept to a minimum.
The organisational strategy was delivered by the topography which allowed the garaging of cars to occur below grade with the living spaces on the ground and sleeping spaces placed above. The removal of the garage spaces from the main living level allowed the main living spaces to link visually and physical along the long axis of the rectangular site and allowed the living spaces to be treated as a field of connected spaces and rooms whilst the bedrooms on the next level are conceived as nests floating above.
The building is largely opened on the short access to allow views out of site with the living level utilising sliding screens to opening the interior completely to the exterior. The long axis walls are largely solid and openings are finely screened with vertical timber to blend with the vertical cedar cladding to give the sense of taught solid volume folding over the long sides. On the short axis to the bedroom level the openings are finely screened with horizontal timber members which from within allow exterior views whilst presenting a solid volume albeit with a subtle change in texture. The careful screening allows the opening of the building without compromising security or privacy from the adjacent dwellings.
Photographer: Scott Burrows
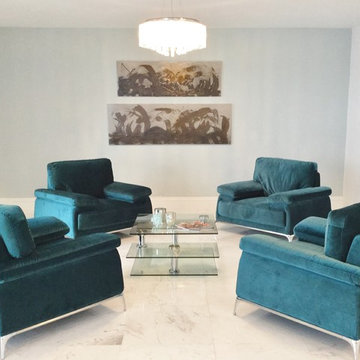
Martha Antonini
Cette image montre une véranda minimaliste de taille moyenne avec un sol en marbre et un plafond standard.
Cette image montre une véranda minimaliste de taille moyenne avec un sol en marbre et un plafond standard.
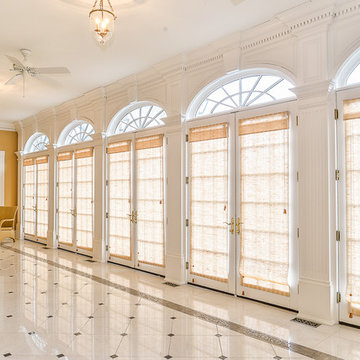
Custom elegance abounds in this true Williamsburg-style estate! Five bedrooms, 4.5 baths, and over 8 acres of park-like privacy.
Cette image montre une véranda traditionnelle avec un sol en marbre et un sol blanc.
Cette image montre une véranda traditionnelle avec un sol en marbre et un sol blanc.
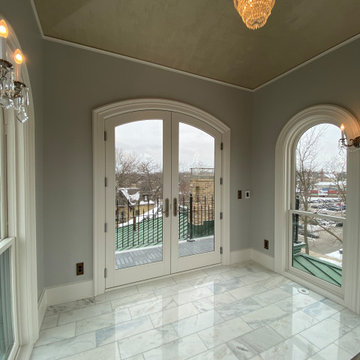
This 1779 Historic Mansion once having the interior remodel completed, it was time to replace the once beautiful Belvidere recreated for the top of the homes 4th floor.
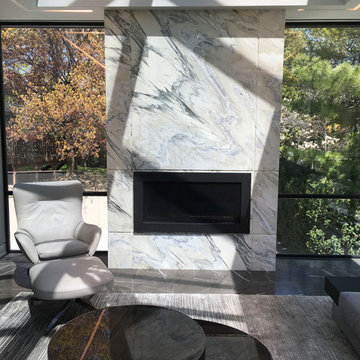
Cette photo montre une véranda moderne de taille moyenne avec un sol en marbre, cheminée suspendue, un manteau de cheminée en pierre, un puits de lumière et un sol gris.
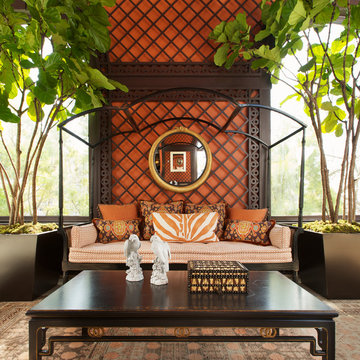
The inspiration for this sunroom came from moroccan tiles and fabrics. The walls are painted a bold orange and the trellis is a deep mahogany brown. An antique day bed and area rug anchor the room. The tall tress add a pop of green. The room is a combination of antiques and new custom furnishings by SDG.
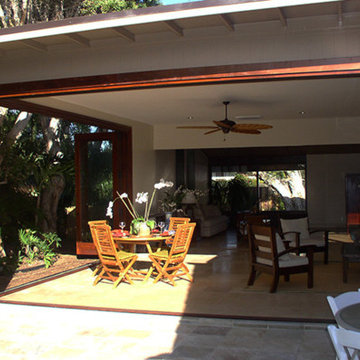
Idée de décoration pour une véranda tradition de taille moyenne avec un sol en marbre, aucune cheminée, un plafond standard et un sol beige.
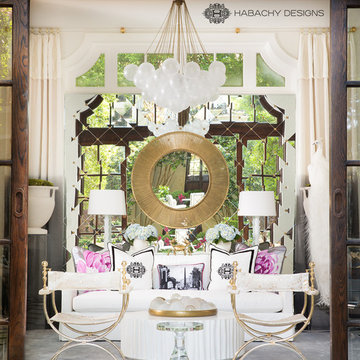
Photography by Jeff Roffman
Cette photo montre une grande véranda bord de mer avec un sol en marbre et aucune cheminée.
Cette photo montre une grande véranda bord de mer avec un sol en marbre et aucune cheminée.
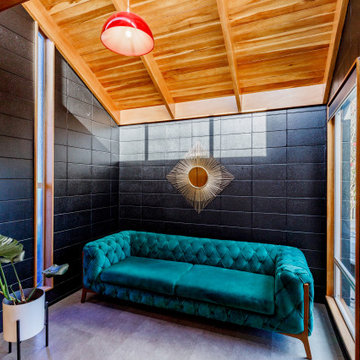
This Sitting Room receives sunlight through high windows and the exposed timber ceiling provides a wonderful contrast to the concrete block walls. These were painted black to contrast the wood and white throughout this open plan space.
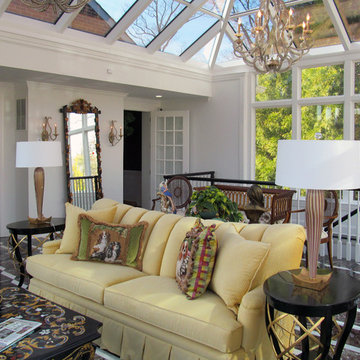
Inspiration pour une très grande véranda design avec un sol en marbre, aucune cheminée et un plafond en verre.
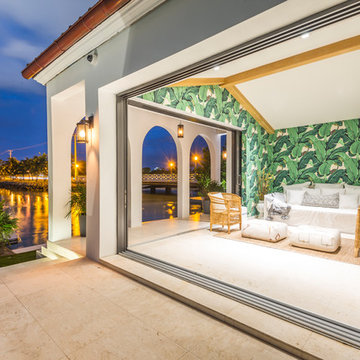
Banana leaf wallpaper for this indoor-outdoor cabana.
Idées déco pour une grande véranda moderne avec un sol en marbre, un plafond standard et un sol blanc.
Idées déco pour une grande véranda moderne avec un sol en marbre, un plafond standard et un sol blanc.
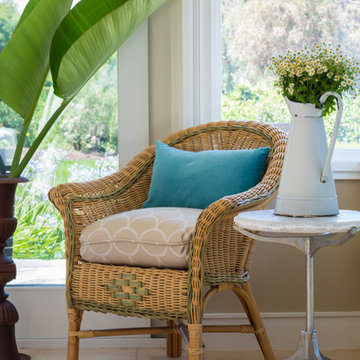
SoCal Contractor Construction
Erika Bierman Photography
Idée de décoration pour une véranda tradition de taille moyenne avec un sol en marbre, un puits de lumière et un sol beige.
Idée de décoration pour une véranda tradition de taille moyenne avec un sol en marbre, un puits de lumière et un sol beige.
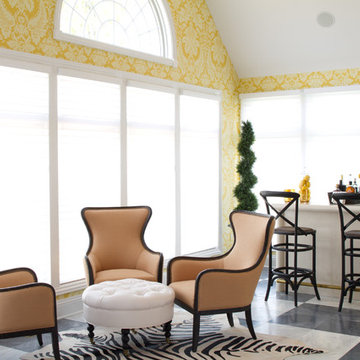
Réalisation d'une grande véranda tradition avec un sol en marbre, aucune cheminée, un plafond standard et un sol multicolore.
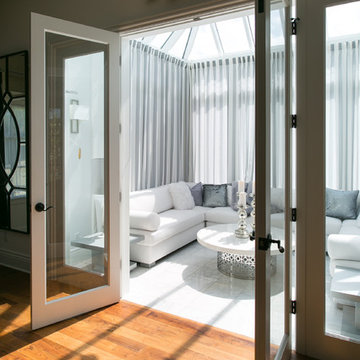
Aménagement d'une véranda contemporaine de taille moyenne avec un sol en marbre, aucune cheminée, un puits de lumière et un sol blanc.
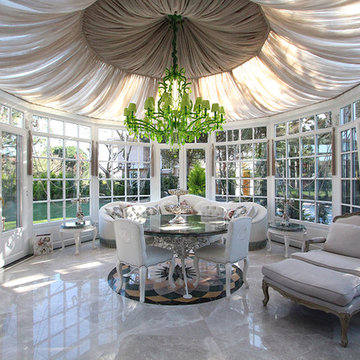
Winter Garden with the green chandelier in Istanbul
Idées déco pour une véranda classique avec un sol en marbre.
Idées déco pour une véranda classique avec un sol en marbre.
Idées déco de vérandas avec un sol en linoléum et un sol en marbre
7