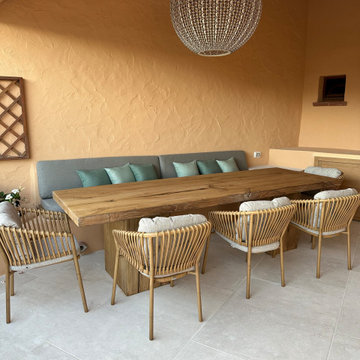Idées déco de vérandas avec un sol en marbre et un sol en carrelage de porcelaine
Trier par :
Budget
Trier par:Populaires du jour
41 - 60 sur 1 580 photos
1 sur 3
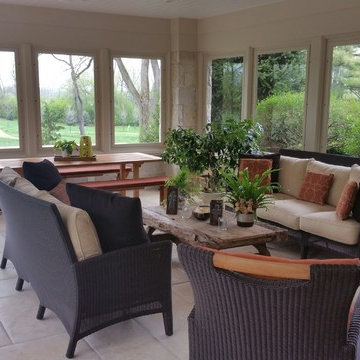
Screen Porch Interior
Inspiration pour une véranda traditionnelle de taille moyenne avec un sol en carrelage de porcelaine, aucune cheminée, un plafond standard et un sol beige.
Inspiration pour une véranda traditionnelle de taille moyenne avec un sol en carrelage de porcelaine, aucune cheminée, un plafond standard et un sol beige.
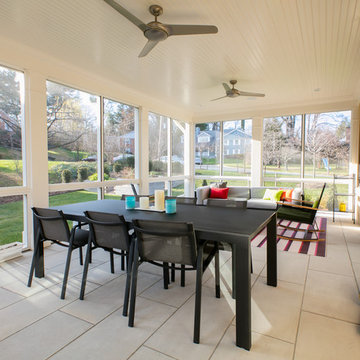
The covered porch/sunroom is furnished with indoor/outdoor furniture and area rug, in two distinct Dining and Lounge areas. The same neutral palate with bright accent colors that is used in the interior of the house also repeats here. Photography: Geoffrey Hodgdon

Inspiration pour une grande véranda traditionnelle avec un sol en carrelage de porcelaine, un manteau de cheminée en métal, un plafond standard et une cheminée standard.
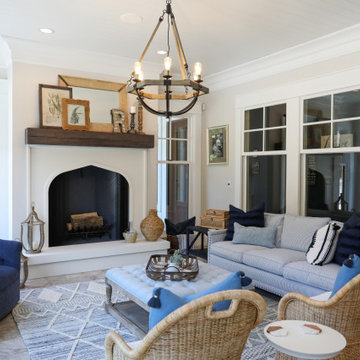
Eclectic sunroom features Artistic Tile Fume Crackle White porcelain tile, Marvin windows and doors, Maxim Lodge 6-light chandelier. Rumford wood-burning fireplace with painted firebrick and arabesque styling.
General contracting by Martin Bros. Contracting, Inc.; Architecture by Helman Sechrist Architecture; Home Design by Maple & White Design; Photography by Marie Kinney Photography.
Images are the property of Martin Bros. Contracting, Inc. and may not be used without written permission. — with Marvin, Ferguson, Maple & White Design and Halsey Tile.
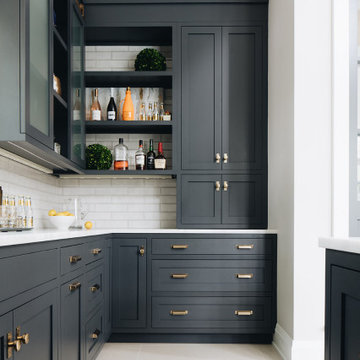
Cette photo montre une véranda chic de taille moyenne avec un sol en carrelage de porcelaine et un sol blanc.
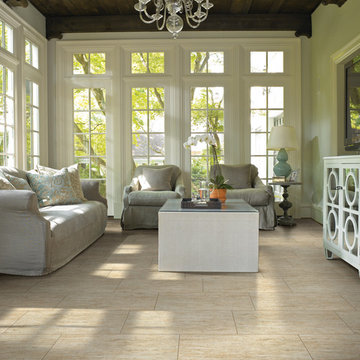
Inspiration pour une véranda traditionnelle de taille moyenne avec un sol en carrelage de porcelaine, aucune cheminée, un plafond standard et un sol beige.

This modern mansion has a grand entrance indeed. To the right is a glorious 3 story stairway with custom iron and glass stair rail. The dining room has dramatic black and gold metallic accents. To the left is a home office, entrance to main level master suite and living area with SW0077 Classic French Gray fireplace wall highlighted with golden glitter hand applied by an artist. Light golden crema marfil stone tile floors, columns and fireplace surround add warmth. The chandelier is surrounded by intricate ceiling details. Just around the corner from the elevator we find the kitchen with large island, eating area and sun room. The SW 7012 Creamy walls and SW 7008 Alabaster trim and ceilings calm the beautiful home.
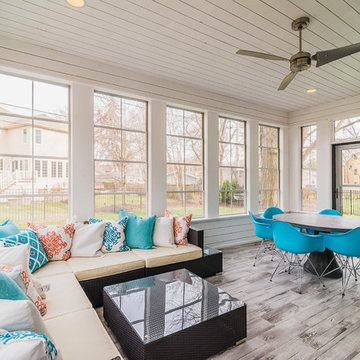
Aménagement d'une véranda classique de taille moyenne avec un sol en carrelage de porcelaine, un plafond standard, aucune cheminée et un sol gris.

Réalisation d'une véranda tradition de taille moyenne avec un sol en marbre, un plafond standard et un sol multicolore.
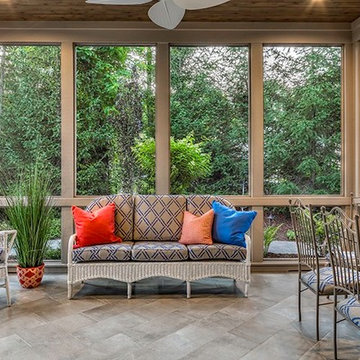
Exemple d'une véranda chic de taille moyenne avec un sol en carrelage de porcelaine, un plafond standard et un sol beige.
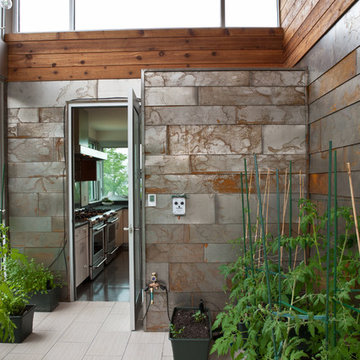
Réalisation d'une véranda minimaliste de taille moyenne avec un sol en carrelage de porcelaine, aucune cheminée et un plafond standard.
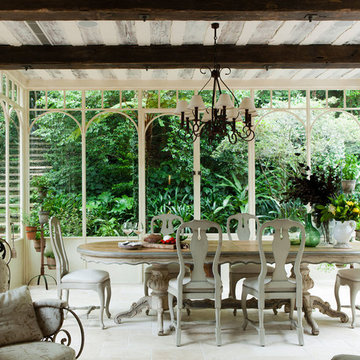
Cette image montre une véranda traditionnelle de taille moyenne avec un plafond standard, un sol en carrelage de porcelaine, aucune cheminée et un sol blanc.
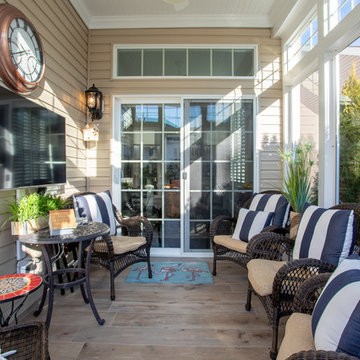
Three Season Sunrooms | Patio Enclosure constructed by Baine Contracting and photographed by Osprey Perspectives.
Idée de décoration pour une véranda design de taille moyenne avec un sol en carrelage de porcelaine, aucune cheminée, un plafond standard et un sol marron.
Idée de décoration pour une véranda design de taille moyenne avec un sol en carrelage de porcelaine, aucune cheminée, un plafond standard et un sol marron.
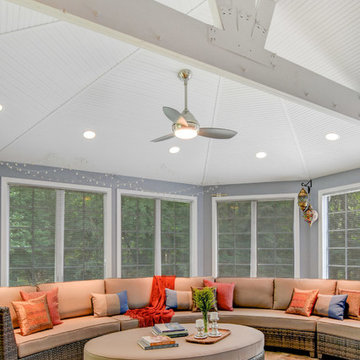
East Hanover, NJ. Sunroom addition off of existing kitchen and adjacent family room. Photo shows large seating area in new sunroom addition, cathedral beadboard ceiling and exposed wood truss. A Lodato Construction, Woodland Park, NJ. Photo by Greg Martz.
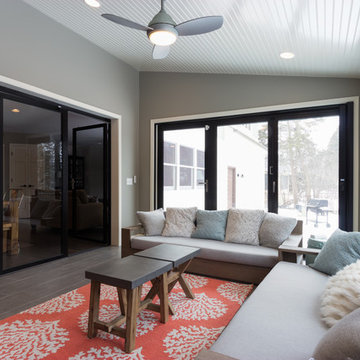
Joel Hernandez
Réalisation d'une grande véranda tradition avec un sol en carrelage de porcelaine, un plafond standard et un sol gris.
Réalisation d'une grande véranda tradition avec un sol en carrelage de porcelaine, un plafond standard et un sol gris.
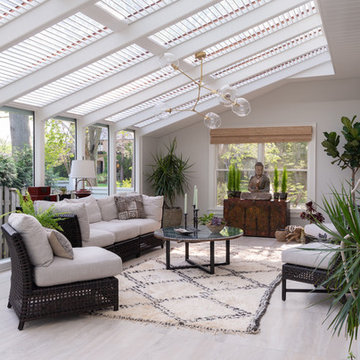
Finished renovation of Early American Farmhouse.
Photo by Karen Knecht Photography
Idée de décoration pour une véranda champêtre de taille moyenne avec un sol en carrelage de porcelaine, un sol beige et un puits de lumière.
Idée de décoration pour une véranda champêtre de taille moyenne avec un sol en carrelage de porcelaine, un sol beige et un puits de lumière.
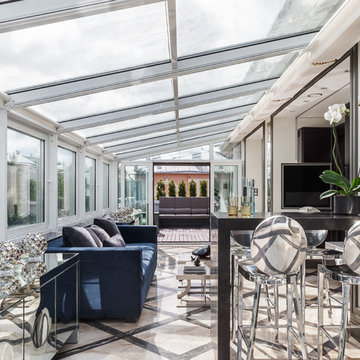
Авторы проекта: Ведран Бркич, Лидия Бркич, Анна Гармаш.
Фотограф: Сергей Красюк
Idées déco pour une grande véranda contemporaine avec un plafond en verre, un sol beige et un sol en marbre.
Idées déco pour une grande véranda contemporaine avec un plafond en verre, un sol beige et un sol en marbre.
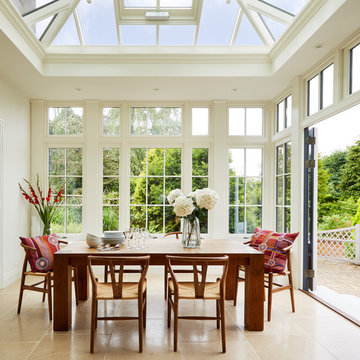
Exemple d'une véranda chic de taille moyenne avec un sol en marbre, un sol beige et un plafond en verre.
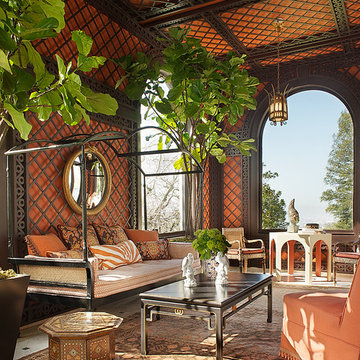
The inspiration for this sunroom came from moroccan tiles and fabrics. The walls are painted a bold orange and the trellis is a deep mahogany brown. An antique day bed and area rug anchor the room. The tall tress add a pop of green. The room is a combination of antiques and new custom furnishings by SDG.
Idées déco de vérandas avec un sol en marbre et un sol en carrelage de porcelaine
3
