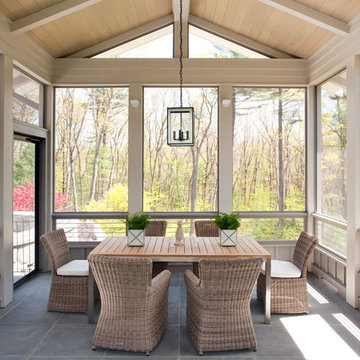Idées déco de vérandas avec un sol en vinyl et un sol en ardoise
Trier par :
Budget
Trier par:Populaires du jour
161 - 180 sur 1 231 photos
1 sur 3

The lighter tones of this open space mixed with elegant and beach- styled touches creates an elegant, worldly and coastal feeling.
Idée de décoration pour une grande véranda marine avec un puits de lumière, un sol gris, un sol en ardoise, une cheminée standard et un manteau de cheminée en pierre.
Idée de décoration pour une grande véranda marine avec un puits de lumière, un sol gris, un sol en ardoise, une cheminée standard et un manteau de cheminée en pierre.
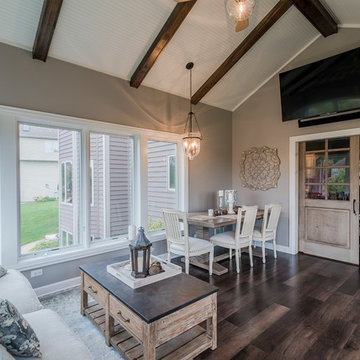
Rolfe Hokanson
Exemple d'une véranda romantique de taille moyenne avec un sol en vinyl et un sol marron.
Exemple d'une véranda romantique de taille moyenne avec un sol en vinyl et un sol marron.

Idées déco pour une véranda classique de taille moyenne avec une cheminée standard, un manteau de cheminée en pierre, un plafond standard, un sol en ardoise et un sol gris.
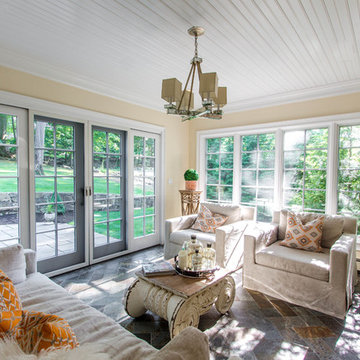
Idée de décoration pour une véranda tradition de taille moyenne avec un sol en ardoise et un plafond standard.

Idée de décoration pour une très grande véranda tradition avec une cheminée double-face, un manteau de cheminée en brique, un sol multicolore, un plafond standard et un sol en ardoise.

This stand-alone condominium blends traditional styles with modern farmhouse exterior features. Blurring the lines between condominium and home, the details are where this custom design stands out; from custom trim to beautiful ceiling treatments and careful consideration for how the spaces interact. The exterior of the home is detailed with white horizontal siding, vinyl board and batten, black windows, black asphalt shingles and accent metal roofing. Our design intent behind these stand-alone condominiums is to bring the maintenance free lifestyle with a space that feels like your own.
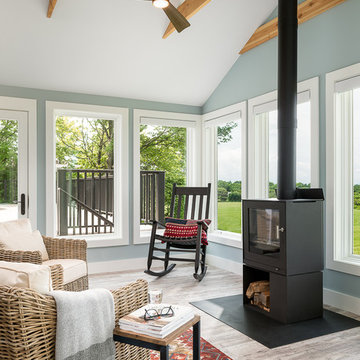
photo by Ryan Bent
Aménagement d'une petite véranda classique avec un sol en vinyl, un poêle à bois, un manteau de cheminée en métal et un plafond standard.
Aménagement d'une petite véranda classique avec un sol en vinyl, un poêle à bois, un manteau de cheminée en métal et un plafond standard.

Morgan Sheff
Cette image montre une grande véranda traditionnelle avec un plafond standard, un sol en ardoise, aucune cheminée et un sol gris.
Cette image montre une grande véranda traditionnelle avec un plafond standard, un sol en ardoise, aucune cheminée et un sol gris.
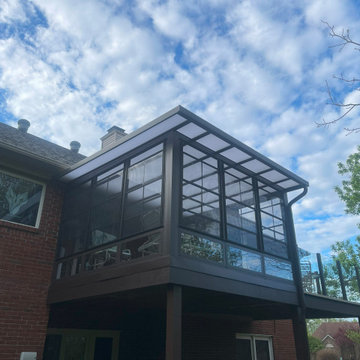
Refresh existing wood deck with aluminum decking and glass railing. Modular sunroom with LVT flooring and acrylic roof to let in the natural light
Aménagement d'une petite véranda classique avec un sol en vinyl et un sol marron.
Aménagement d'une petite véranda classique avec un sol en vinyl et un sol marron.
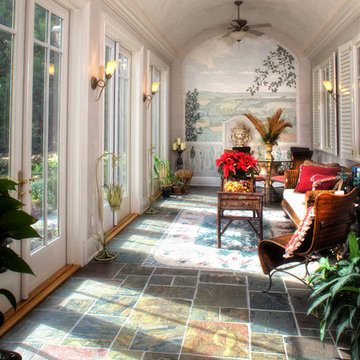
SGA Architecture
Inspiration pour une très grande véranda traditionnelle avec un sol en ardoise et un puits de lumière.
Inspiration pour une très grande véranda traditionnelle avec un sol en ardoise et un puits de lumière.
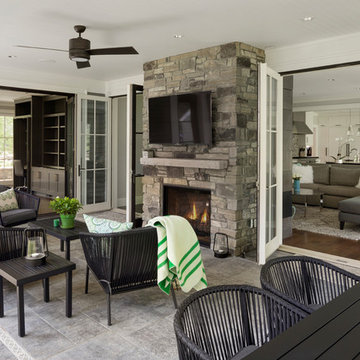
Réalisation d'une grande véranda tradition avec un sol en ardoise, un poêle à bois, un manteau de cheminée en pierre, un plafond standard et un sol gris.

Character infuses every inch of this elegant Claypit Hill estate from its magnificent courtyard with drive-through porte-cochere to the private 5.58 acre grounds. Luxurious amenities include a stunning gunite pool, tennis court, two-story barn and a separate garage; four garage spaces in total. The pool house with a kitchenette and full bath is a sight to behold and showcases a cedar shiplap cathedral ceiling and stunning stone fireplace. The grand 1910 home is welcoming and designed for fine entertaining. The private library is wrapped in cherry panels and custom cabinetry. The formal dining and living room parlors lead to a sensational sun room. The country kitchen features a window filled breakfast area that overlooks perennial gardens and patio. An impressive family room addition is accented with a vaulted ceiling and striking stone fireplace. Enjoy the pleasures of refined country living in this memorable landmark home.
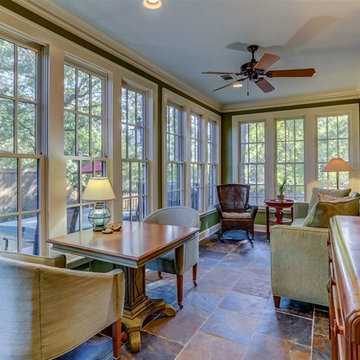
Aménagement d'une véranda éclectique de taille moyenne avec un sol en ardoise, aucune cheminée et un plafond standard.
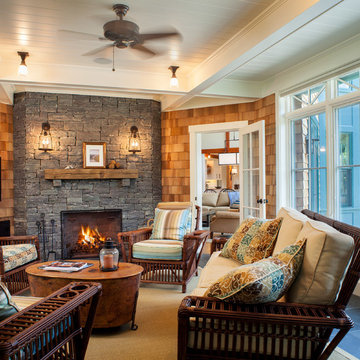
Robert Brewster Photography
Cette image montre une véranda craftsman de taille moyenne avec un sol en ardoise, une cheminée standard, un manteau de cheminée en pierre, un plafond standard et un sol noir.
Cette image montre une véranda craftsman de taille moyenne avec un sol en ardoise, une cheminée standard, un manteau de cheminée en pierre, un plafond standard et un sol noir.
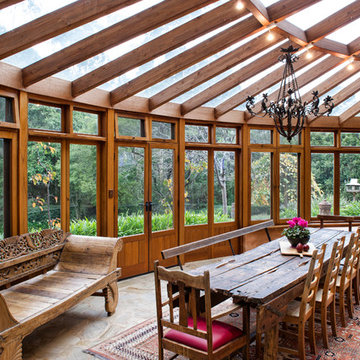
The conservatory used as a living/dining/entertaining space. Multiple French doors open out onto the beautiful gardens and natural bush setting. Track lighting runs the perimeter of the central curved beam. There is a rendered bench around the curve of the conservatory windows as informal seating.
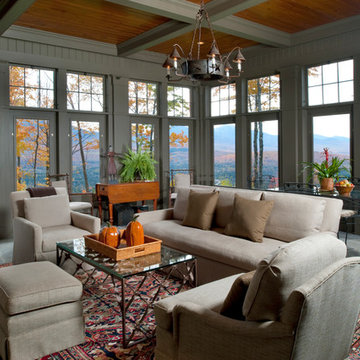
Resting upon a 120-acre rural hillside, this 17,500 square-foot residence has unencumbered mountain views to the east, south and west. The exterior design palette for the public side is a more formal Tudor style of architecture, including intricate brick detailing; while the materials for the private side tend toward a more casual mountain-home style of architecture with a natural stone base and hand-cut wood siding.
Primary living spaces and the master bedroom suite, are located on the main level, with guest accommodations on the upper floor of the main house and upper floor of the garage. The interior material palette was carefully chosen to match the stunning collection of antique furniture and artifacts, gathered from around the country. From the elegant kitchen to the cozy screened porch, this residence captures the beauty of the White Mountains and embodies classic New Hampshire living.
Photographer: Joseph St. Pierre

Réalisation d'une grande véranda champêtre avec aucune cheminée, un plafond en verre, un sol en ardoise et un sol multicolore.
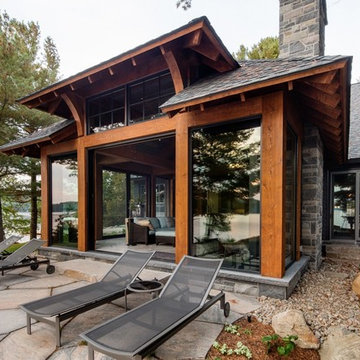
Idées déco pour une grande véranda classique avec un sol en ardoise, un plafond standard et un sol beige.
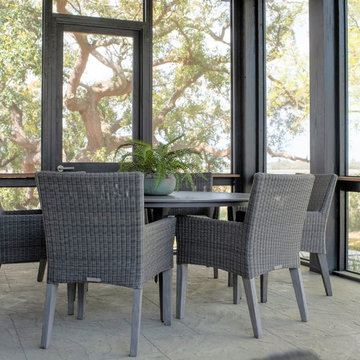
Cette photo montre une grande véranda tendance avec un sol en ardoise et un sol gris.
Idées déco de vérandas avec un sol en vinyl et un sol en ardoise
9
