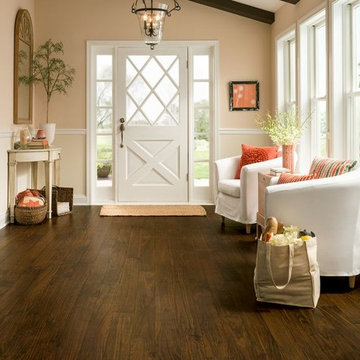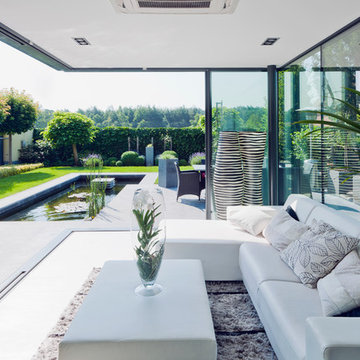Idées déco de vérandas avec un sol en vinyl et un sol en ardoise
Trier par :
Budget
Trier par:Populaires du jour
141 - 160 sur 1 231 photos
1 sur 3

This log & stone home has it all! A potting and gardening room hightlighted by lots of windows, a slate floor and double French doors that lead to a beautiful garden area.

Rick Smoak Photography
Cette photo montre une véranda chic de taille moyenne avec un sol en ardoise, une cheminée standard, un manteau de cheminée en pierre et un plafond standard.
Cette photo montre une véranda chic de taille moyenne avec un sol en ardoise, une cheminée standard, un manteau de cheminée en pierre et un plafond standard.
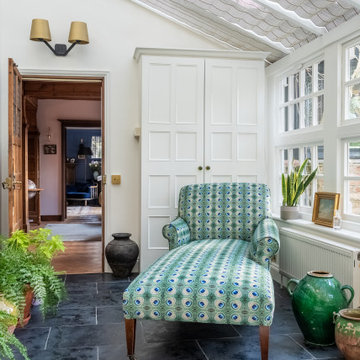
The conservatory space was transformed into a bright space full of light and plants. It also doubles up as a small office space with plenty of storage and a very comfortable Victorian refurbished chaise longue to relax in.
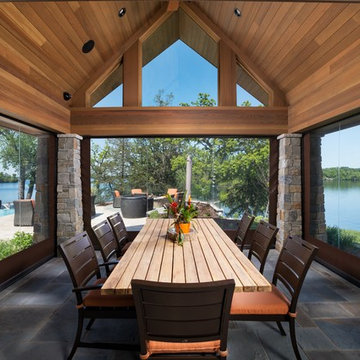
Phantom Retractable Screens Double Roller System In Pool House
Idées déco pour une grande véranda contemporaine avec un sol en ardoise, aucune cheminée, un plafond standard et un sol gris.
Idées déco pour une grande véranda contemporaine avec un sol en ardoise, aucune cheminée, un plafond standard et un sol gris.
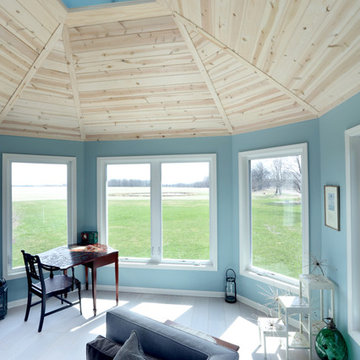
Michael Buck
Réalisation d'une véranda design de taille moyenne avec un puits de lumière, un sol en vinyl et aucune cheminée.
Réalisation d'une véranda design de taille moyenne avec un puits de lumière, un sol en vinyl et aucune cheminée.
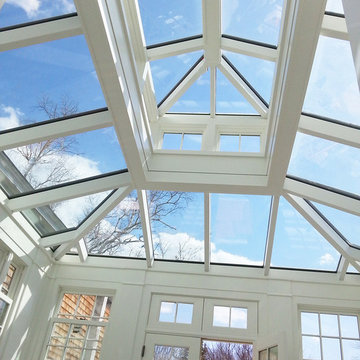
Deep in the historic district of Salem, Massachusetts, our design-build team worked to create a beautiful conservatory glass roof system to bring light, beauty, and functionality to our client. The end result is a custom glass roof lantern crowning a freshly constructed year-round addition which elegantly compliments an already extraordinary home.
The space was designed to accommodate dual-purpose usage; the homeowner enjoys light gardening in one portion of the conservatory and morning coffee in the other. We strategically placed a glass partition and door to enable independent climate controls for the greenhouse and den. Incredible moldings and copperwork coupled with a custom Marvin door and window package dress the vertical walls while a custom open lantern glass roof provides an amazing view from the interior.
Sunspace Design glass roof lanterns are constructed with solid mahogany components and concealed steel designed to withstand the powerful elements characteristic of New England weather. The comfort and shelter created through our rigid engineering gives our clients the freedom to relax in the natural light—and in this case appreciate a horticultural hobby—for all four seasons. We warmly invite you to incorporate a glass roof into your upcoming project so that you and your family can harvest year-round sunshine as well.
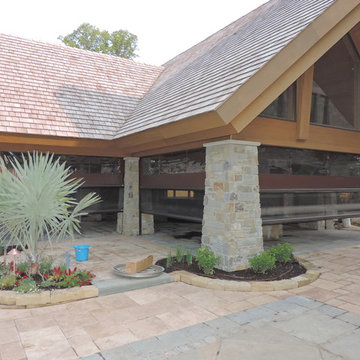
Phantom Retractable Screens Double Roller System in Pool House
Exemple d'une très grande véranda craftsman avec un sol en ardoise, aucune cheminée, un plafond standard et un sol gris.
Exemple d'une très grande véranda craftsman avec un sol en ardoise, aucune cheminée, un plafond standard et un sol gris.
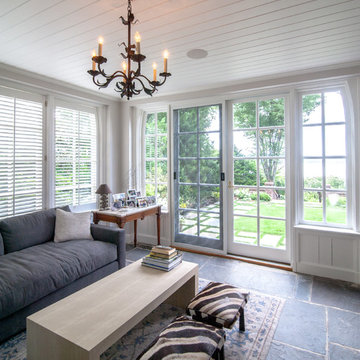
www.marcimilesphotography.com
Inspiration pour une véranda traditionnelle de taille moyenne avec un sol en ardoise et un plafond standard.
Inspiration pour une véranda traditionnelle de taille moyenne avec un sol en ardoise et un plafond standard.
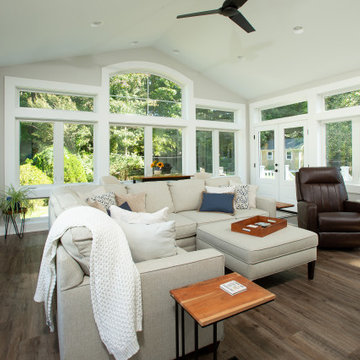
The interior finishes were purposely designed to match and blend with the home’s other rooms, utilizing luxury vinyl plank (LVP) waterproof flooring in gray with anti-microbial coating, neutral paint colors, matching baseboards, crown molding, interior doors, and millwork.
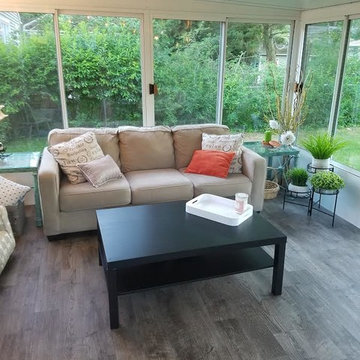
Idées déco pour une véranda classique de taille moyenne avec un sol en vinyl, aucune cheminée, un plafond standard et un sol gris.
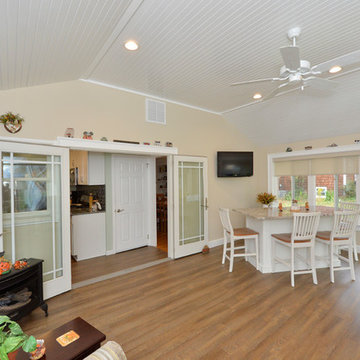
Going with a traditional build we were able to utilize common building materials and truly make the room feel like a extension of the home. For the exterior the client decided to go with a stone veneer base with shake style siding above, allowing the room to stand out from the main house. This room is a accent to the home and the finish does play a major role in this. Your eye will catch the contrast and then notice the unique layout / design with the walls and roof.
To enhance the space with the interior woodworking (trim) we introduced classical moulding profiles along with a bead board ceiling. On the floor we went with luxury vinyl plank, being durable and waterproof while offering a real wood look, a excellent choice for this space.
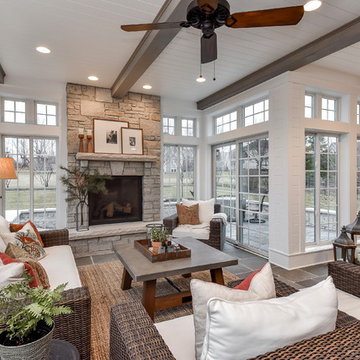
Aménagement d'une véranda campagne avec un sol en ardoise, une cheminée standard, un manteau de cheminée en pierre et un plafond standard.
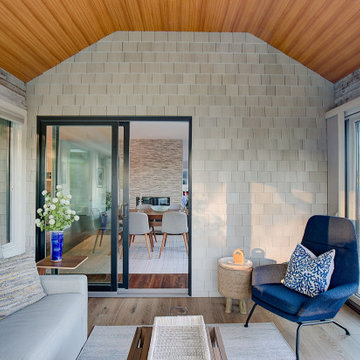
The original room was just a screen room with a low flat ceiling constructed over decking. There was a door off to the side with a cumbersome staircase, another door leading to the rear yard and a slider leading into the house. Since the room was all screens it could not really be utilized all four seasons. Another issue, bugs would come in through the decking, the screens and the space under the two screen doors. To create a space that can be utilized all year round we rebuilt the walls, raised the ceiling, added insulation, installed a combination of picture and casement windows and a 12' slider along the deck wall. For the underneath we installed insulation and a new wood look vinyl floor. The space can now be comfortably utilized most of the year.
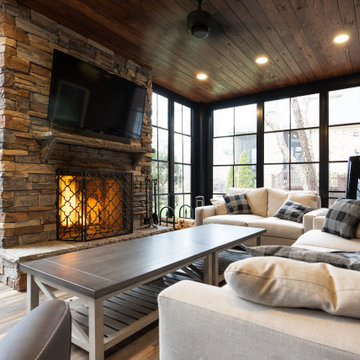
custom built walkout basement sunroom with wood burning fireplace with gas starter.
Réalisation d'une grande véranda tradition avec un sol en vinyl, une cheminée standard, un manteau de cheminée en pierre et un sol multicolore.
Réalisation d'une grande véranda tradition avec un sol en vinyl, une cheminée standard, un manteau de cheminée en pierre et un sol multicolore.
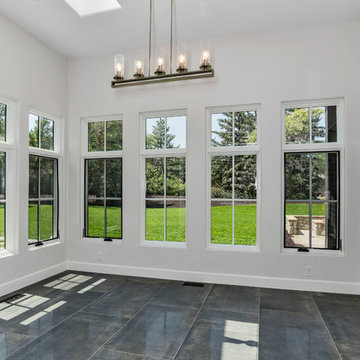
Cette image montre une véranda rustique de taille moyenne avec un sol en ardoise, un plafond standard et un sol gris.

http://www.pickellbuilders.com. Cedar shake screen porch with knotty pine ship lap ceiling and a slate tile floor. Photo by Paul Schlismann.
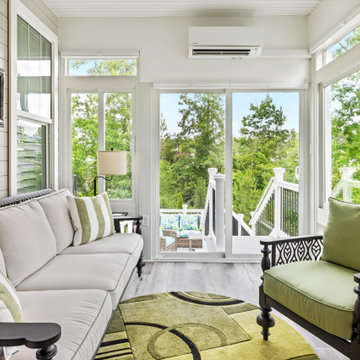
Stunning transitional sunroom with sliding glass screen windows, stone ash flooring and a composite deck with seating area for outdoor entertainment!
Exemple d'une grande véranda chic avec un sol en vinyl, un plafond standard et un sol gris.
Exemple d'une grande véranda chic avec un sol en vinyl, un plafond standard et un sol gris.
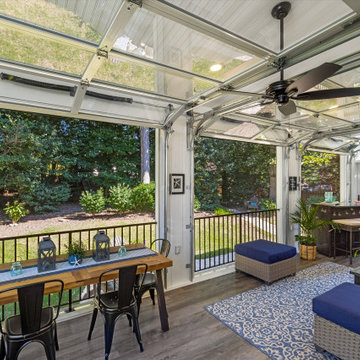
Customized outdoor living transformation. Deck was converted into three season porch utilizing a garage door solution. Result was an outdoor oasis that the customer could enjoy year-round
Idées déco de vérandas avec un sol en vinyl et un sol en ardoise
8
