Idées déco de vérandas avec un sol en vinyl et un sol en ardoise
Trier par :
Budget
Trier par:Populaires du jour
61 - 80 sur 1 231 photos
1 sur 3
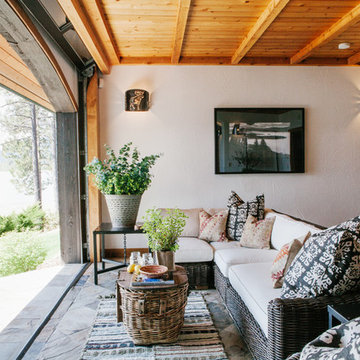
Cette photo montre une véranda sud-ouest américain de taille moyenne avec un sol en ardoise, un plafond standard, aucune cheminée et un sol bleu.
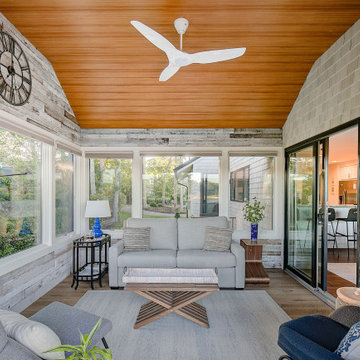
The original room was just a screen room with a low flat ceiling constructed over decking. There was a door off to the side with a cumbersome staircase, another door leading to the rear yard and a slider leading into the house. Since the room was all screens it could not really be utilized all four seasons. Another issue, bugs would come in through the decking, the screens and the space under the two screen doors. To create a space that can be utilized all year round we rebuilt the walls, raised the ceiling, added insulation, installed a combination of picture and casement windows and a 12' slider along the deck wall. For the underneath we installed insulation and a new wood look vinyl floor. The space can now be comfortably utilized most of the year.
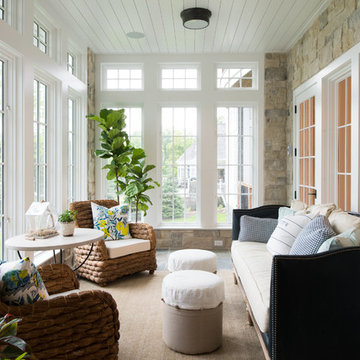
Cette image montre une véranda traditionnelle de taille moyenne avec un sol en ardoise, aucune cheminée, un plafond standard et un sol beige.
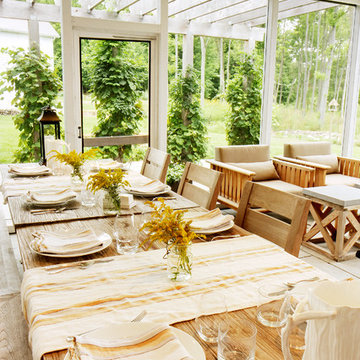
From their front porches to their brightly colored outbuildings, these graceful homes - clustered among walking paths, private docks, and parkland - nod to the Amish countryside in which they're sited. Their nostalgic appeal is complemented by open floor plans, exposed beam ceilings, and custom millwork, melding the charms of yesteryear with the character and conveniences demanded by today's discerning home buyers.
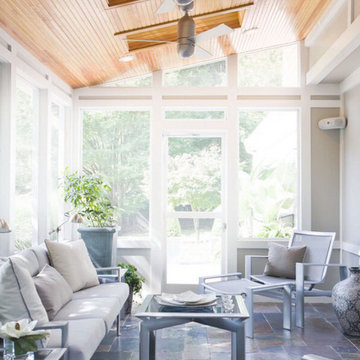
Cette image montre une petite véranda traditionnelle avec un sol en ardoise, un puits de lumière et un sol gris.
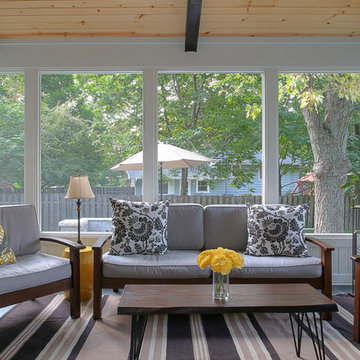
Idées déco pour une véranda craftsman de taille moyenne avec un sol en ardoise, aucune cheminée et un plafond standard.

http://www.pickellbuilders.com. Photography by Linda Oyama Bryan. Screen Porch features cathedral ceiling with beadboard and reclaimed collar ties, Wilsey Bay Stone Fireplace Surround with reclaimed mantle and reclaimed beams, and slate time floor.

Refresh existing screen porch converting to 3/4 season sunroom, add gas fireplace with TV, new crown molding, nickel gap wood ceiling, stone fireplace, luxury vinyl wood flooring.
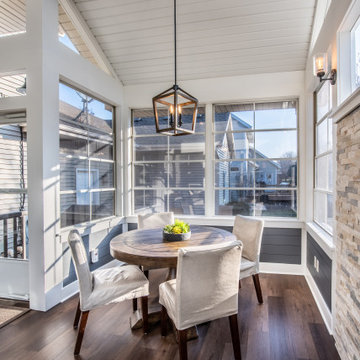
The dining table, fireplace and lounging furniture are perfect for relaxing, reading, and watching the kids play in the yard.
Cette image montre une grande véranda traditionnelle avec un sol en vinyl, une cheminée standard, un manteau de cheminée en pierre, un plafond standard et un sol marron.
Cette image montre une grande véranda traditionnelle avec un sol en vinyl, une cheminée standard, un manteau de cheminée en pierre, un plafond standard et un sol marron.
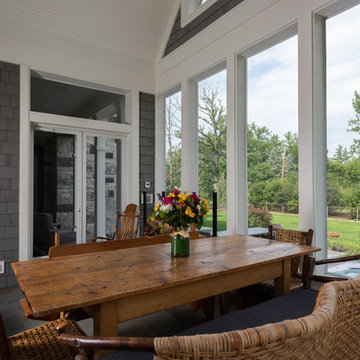
Back sunroom with vintage furniture
Exemple d'une véranda chic de taille moyenne avec un sol en ardoise, un poêle à bois, un plafond standard et un sol gris.
Exemple d'une véranda chic de taille moyenne avec un sol en ardoise, un poêle à bois, un plafond standard et un sol gris.
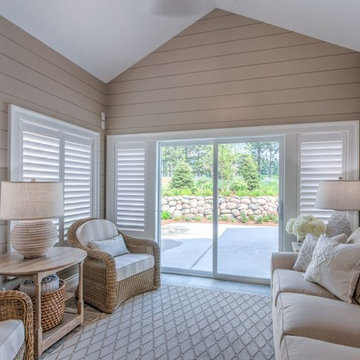
Colleen Gahry-Robb, Interior Designer / Ethan Allen, Auburn Hills, MI
Idée de décoration pour une petite véranda marine avec un sol en ardoise, un plafond standard et un sol gris.
Idée de décoration pour une petite véranda marine avec un sol en ardoise, un plafond standard et un sol gris.
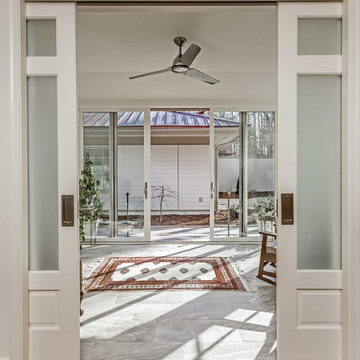
The sun room is accessed from the hall and can be opened to the outside. This is the owner's favorite room since it is so open. Three of the walls are all glass and there's access to the outside garden area. The room is filled with plants and comfy chairs to relax in.
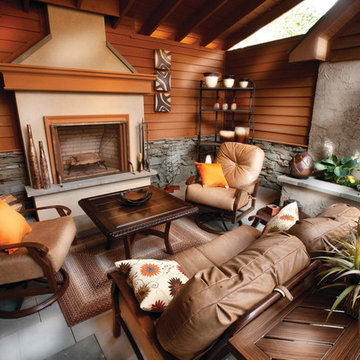
Kirk Zutell:
Inspiration pour une véranda chalet de taille moyenne avec un sol en ardoise, une cheminée standard, un manteau de cheminée en pierre et un puits de lumière.
Inspiration pour une véranda chalet de taille moyenne avec un sol en ardoise, une cheminée standard, un manteau de cheminée en pierre et un puits de lumière.
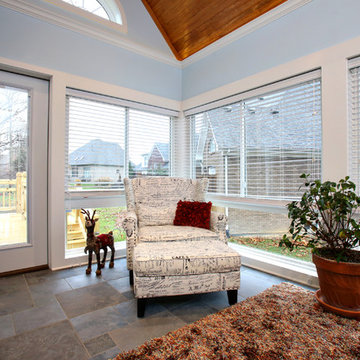
Inspiration pour une véranda traditionnelle de taille moyenne avec un sol en ardoise, un plafond standard, aucune cheminée et un sol marron.
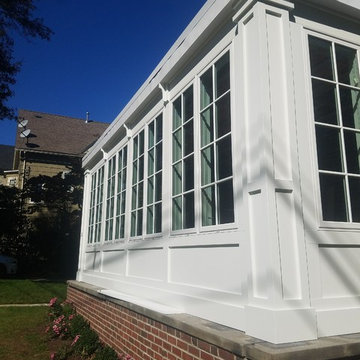
A classic-styled porch to 4 season room addition. Marvin casement windows, panelized composite exterior. This picture is prior to gutter installation.
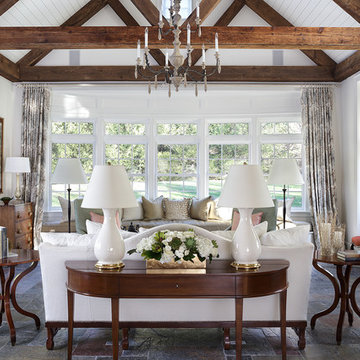
This ASID Award-winning sunroom inspires a sense of freshness and vitality. Artful furniture selections, whose curvilinear lines gracefully juxtapose the strong geometric lines of trusses and beams, reflect a measured study of shapes and materials that intermingle impeccably amidst a neutral color palette brushed with celebrations of coral and master millwork. Radiant-heated flooring and reclaimed wood lend warmth and comfort. Combining English, Spanish and fresh modern elements, this sunroom offers captivating views and easy access to the outside dining area, serving both form and function with inspiring gusto. A double-height ceiling with recessed LED lighting concealed in the beams seems at times to be the only thing tethering this airy expression of beauty and design excellence from floating directly into the sky.
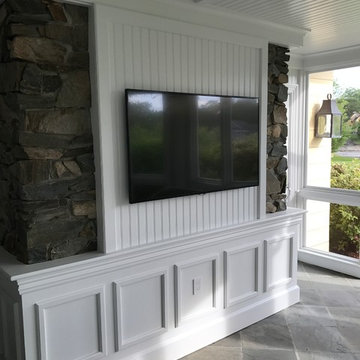
Aménagement d'une grande véranda classique avec un sol en ardoise, aucune cheminée, un plafond standard et un sol gris.
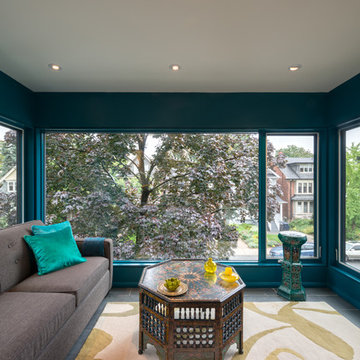
Photography by 10 Frame Handles
Cette image montre une petite véranda design avec un sol en ardoise, un plafond standard, un sol gris et aucune cheminée.
Cette image montre une petite véranda design avec un sol en ardoise, un plafond standard, un sol gris et aucune cheminée.
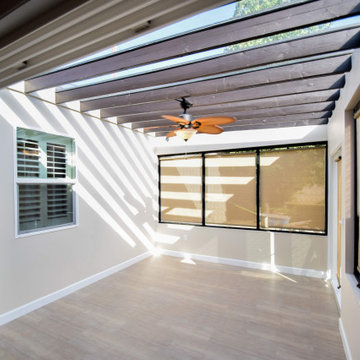
Idées déco pour une petite véranda campagne avec un sol en vinyl, un plafond en verre et un sol marron.
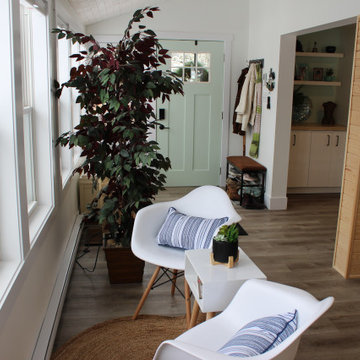
Pine cathedral ceiling to provide larger ceiling height. Pine accent green wall provide accent to the cathedral ceiling. Large patio door with two side lites provides access to the large front deck from the dining room. Pine posts supporting LVL beam gives character to this open concept great room.
Idées déco de vérandas avec un sol en vinyl et un sol en ardoise
4