Idées déco de vérandas avec un sol gris
Trier par :
Budget
Trier par:Populaires du jour
161 - 180 sur 653 photos
1 sur 3
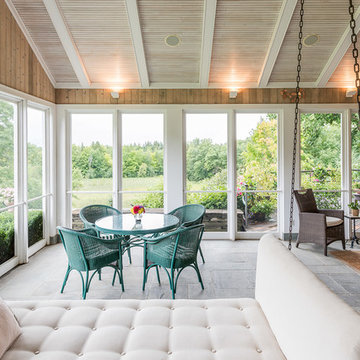
Morgan Sheff
Cette image montre une grande véranda traditionnelle avec un sol en ardoise, aucune cheminée, un plafond standard et un sol gris.
Cette image montre une grande véranda traditionnelle avec un sol en ardoise, aucune cheminée, un plafond standard et un sol gris.
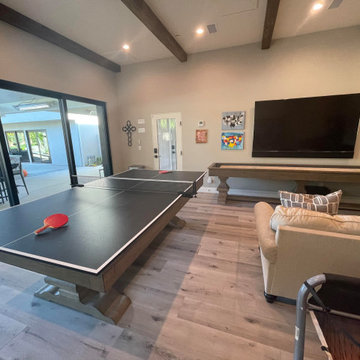
Complete matching game room suite with pool table/table tennis combo, shuffleboard table, foosball table and pinball machine
Cette photo montre une véranda montagne avec parquet clair, un plafond standard et un sol gris.
Cette photo montre une véranda montagne avec parquet clair, un plafond standard et un sol gris.
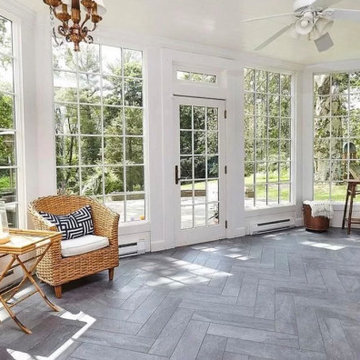
Idées déco pour une grande véranda classique avec un sol en ardoise, un plafond standard et un sol gris.
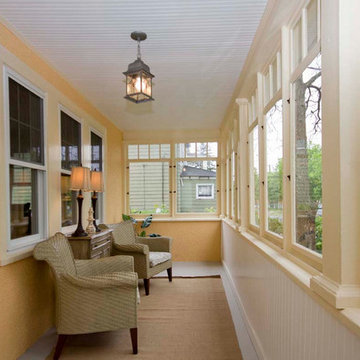
Cette image montre une petite véranda traditionnelle avec sol en béton ciré, aucune cheminée, un plafond standard et un sol gris.
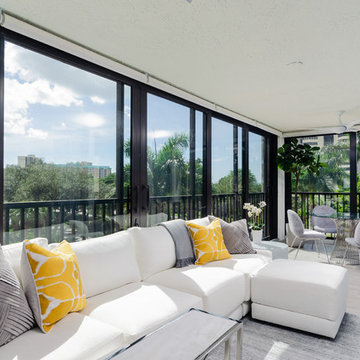
Rob from O'Neil Industries killed it! Thanks for letting us be apart of your remarkable remodel. Always great working together! #tagteam Contractor - O'Neil Industries inc. Cabinetry - W. W. Wood Products, Inc - Acrylic - Bianco Appliances - Monark Premium Appliance Co - Fisher & Paykel, U-Line Corporation Lighting - Task Lighting Corporation
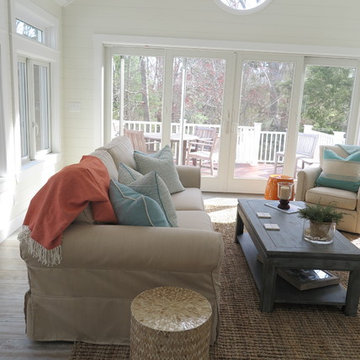
R Moyer Interiors, LLC
Inspiration pour une véranda marine de taille moyenne avec un sol en carrelage de céramique et un sol gris.
Inspiration pour une véranda marine de taille moyenne avec un sol en carrelage de céramique et un sol gris.
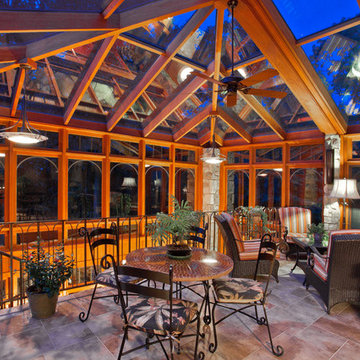
Idée de décoration pour une véranda tradition de taille moyenne avec un sol en carrelage de porcelaine, aucune cheminée, un plafond en verre et un sol gris.
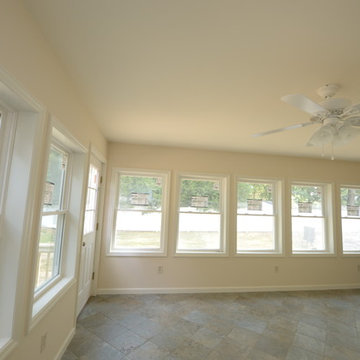
Idées déco pour une véranda classique de taille moyenne avec un sol en ardoise, aucune cheminée, un plafond standard et un sol gris.
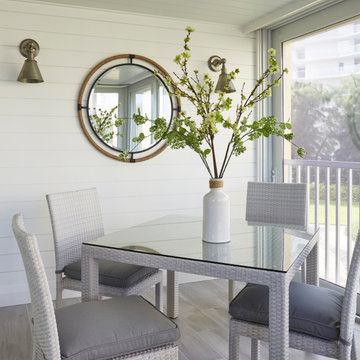
This Condo was in sad shape. The clients bought and knew it was going to need a over hall. We opened the kitchen to the living, dining, and lanai. Removed doors that were not needed in the hall to give the space a more open feeling as you move though the condo. The bathroom were gutted and re - invented to storage galore. All the while keeping in the coastal style the clients desired. Navy was the accent color we used throughout the condo. This new look is the clients to a tee.
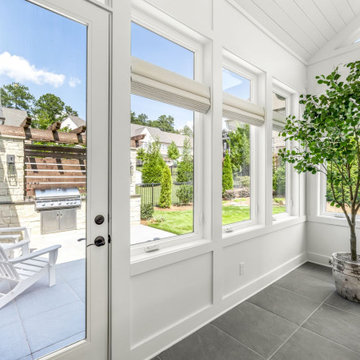
Just outside the new sunroom addition is a timeless Bluestone paver patio with an outdoor kitchen and comfortable seating area. The limestone veneer outdoor kitchen features a Black Pearl honed granite countertop and houses a stainless-steel built-in grill with double access storage doors. A custom cedar pergola shades the outdoor kitchen island and sits atop a pair of matching limestone veneer columns with a privacy louvered cedar slat screen wall.
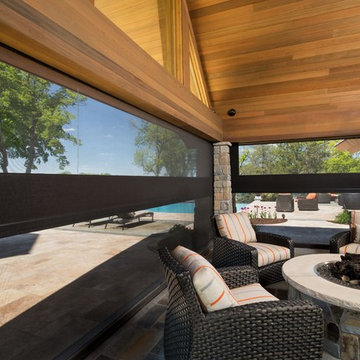
Phantom Retractable Screens Double Roller System
Cette image montre une grande véranda design avec un sol en ardoise, aucune cheminée, un plafond standard et un sol gris.
Cette image montre une grande véranda design avec un sol en ardoise, aucune cheminée, un plafond standard et un sol gris.
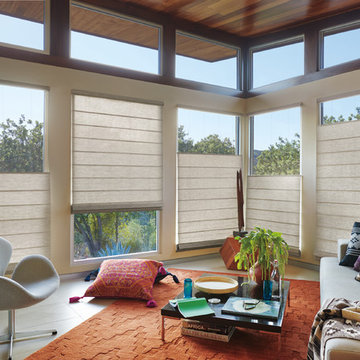
Inspiration pour une véranda bohème de taille moyenne avec un sol en carrelage de porcelaine, aucune cheminée, un plafond standard et un sol gris.
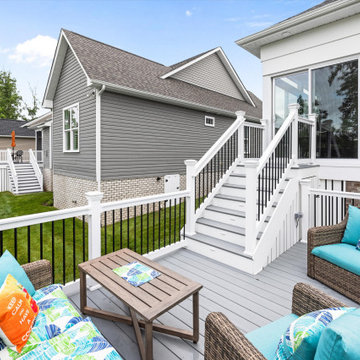
Stunning transitional sunroom with sliding glass screen windows, stone ash flooring and a composite deck with seating area for outdoor entertainment!
Cette photo montre une grande véranda chic avec un sol en vinyl et un sol gris.
Cette photo montre une grande véranda chic avec un sol en vinyl et un sol gris.
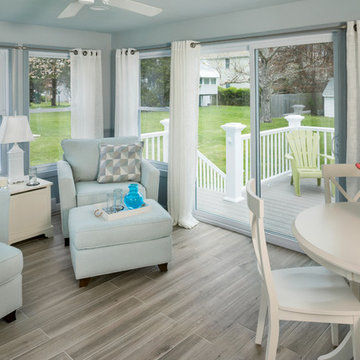
Aaron Usher
Idée de décoration pour une petite véranda marine avec un sol en carrelage de porcelaine, un plafond standard et un sol gris.
Idée de décoration pour une petite véranda marine avec un sol en carrelage de porcelaine, un plafond standard et un sol gris.
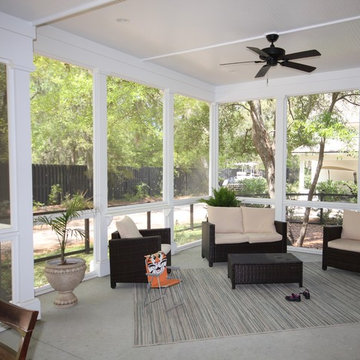
Screened porch runs across the back of the house.
Réalisation d'une véranda marine de taille moyenne avec sol en béton ciré, aucune cheminée, un plafond standard et un sol gris.
Réalisation d'une véranda marine de taille moyenne avec sol en béton ciré, aucune cheminée, un plafond standard et un sol gris.
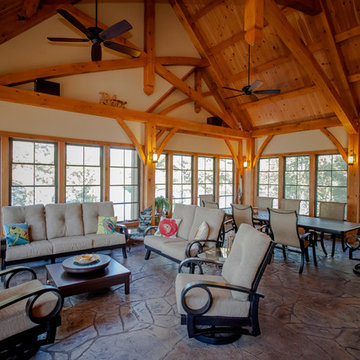
Cette image montre une grande véranda chalet avec un sol en calcaire, aucune cheminée, un plafond standard et un sol gris.
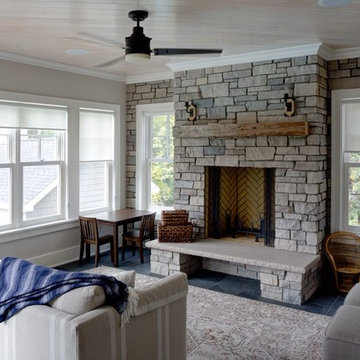
Lighting Design by Tara Simons
Creative Lighting
www.creative-lighting.com
651.647.0111
Photo Credit-Matt Blum
https://mattblumphotography.com/
Builder/Designer- BCD Homes, Lauren Markell
http://www.bcdhomes.com/
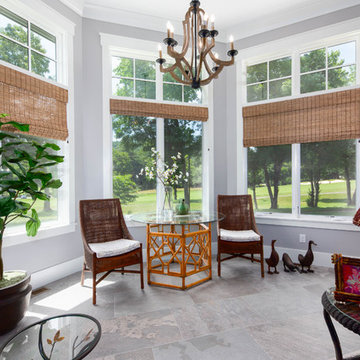
A Golfers Dream comes to reality in this amazing home located directly adjacent to the Golf Course of the magnificent Kenmure Country Club. Life is grand looking out anyone of your back windows to view the Pristine Green flawlessly manicured. Science says beautiful Greenery and Architecture makes us happy and healthy. This homes Rear Elevation is as stunning as the Front with three gorgeous Architectural Radius and fantastic Siding Selections of Pebbledash Stucco and Stone, Hardy Plank and Hardy Cedar Shakes. Exquisite Finishes make this Kitchen every Chefs Dream with a Gas Range, gorgeous Quartzsite Countertops and an elegant Herringbone Tile Backsplash. Intriguing Tray Ceilings, Beautiful Wallpaper and Paint Colors all add an Excellent Point of Interest. The Master Bathroom Suite defines luxury and is a Calming Retreat with a Large Jetted Tub, Walk-In Shower and Double Vanity Sinks. An Expansive Sunroom with 12′ Ceilings is the perfect place to watch TV and play cards with friends. Sip a glass of wine and enjoy Dreamy Sunset Evenings on the large Paver Outdoor Living Space overlooking the Breezy Fairway
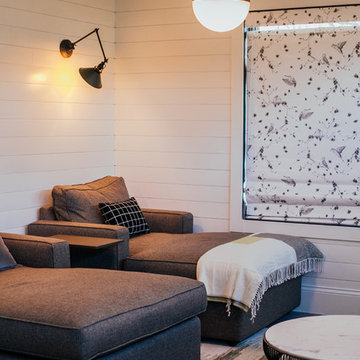
This project was such an incredible design opportunity, and instilled inspiration and excitement at every turn! Our amazing clients came to us with the challenge of converting their beloved family home into a welcoming haven for all members of the family. At the time that we met our clients, they were struggling with the difficult personal decision of the fate of the home. Their father/father-in-law had passed away and their mother/mother-in-law had recently been admitted into a nursing facility and was fighting Alzheimer’s. Resistant to loss of the home now that both parents were out of it, our clients purchased the home to keep in in the family. Despite their permanent home currently being in New Jersey, these clients dedicated themselves to keeping and revitalizing the house. We were moved by the story and became immediately passionate about bringing this dream to life.
The home was built by the parents of our clients and was only ever owned by them, making this a truly special space to the family. Our goal was to revitalize the home and to bring new energy into every room without losing the special characteristics that were original to the home when it was built. In this way, we were able to develop a house that maintains its own unique personality while offering a space of welcoming neutrality for all members of the family to enjoy over time.
The renovation touched every part of the home: the exterior, foyer, kitchen, living room, sun room, garage, six bedrooms, three bathrooms, the laundry room, and everything in between. The focus was to develop a style that carried consistently from space to space, but allowed for unique expression in the small details in every room.
Starting at the entry, we renovated the front door and entry point to offer more presence and to bring more of the mid-century vibe to the home’s exterior. We integrated a new modern front door, cedar shingle accents, new exterior paint, and gorgeous contemporary house numbers that really allow the home to stand out. Just inside the entry, we renovated the foyer to create a playful entry point worthy of attention. Cement look tile adorns the foyer floor, and we’ve added new lighting and upgraded the entry coat storage.
Upon entering the home, one will immediately be captivated by the stunning kitchen just off the entry. We transformed this space in just about every way. While the footprint of the home ultimately remained almost identical, the aesthetics were completely turned on their head. We re-worked the kitchen to maximize storage and to create an informal dining area that is great for casual hosting or morning coffee.
We removed the entry to the garage that was once in the informal dining, and created a peninsula in its place that offers a unique division between the kitchen/informal dining and the formal dining and living areas. The simple light warm light gray cabinetry offers a bit of traditional elegance, along with the marble backsplash and quartz countertops. We extended the original wood flooring into the kitchen and stained all floors to match for a warmth that truly resonates through all spaces. We upgraded appliances, added lighting everywhere, and finished the space with some gorgeous mid century furniture pieces.
In the formal dining and living room, we really focused on maintaining the original marble fireplace as a focal point. We cleaned the marble, repaired the mortar, and refinished the original fireplace screen to give a new sleek look in black. We then integrated a new gas insert for modern heating and painted the upper portion in a rich navy blue; an accent that is carried through the home consistently as a nod to our client’s love of the color.
The former entry into the old covered porch is now an elegant glass door leading to a stunning finished sunroom. This room was completely upgraded as well. We wrapped the entire space in cozy white shiplap to keep a casual feel with brightness. We tiled the floor with large format concrete look tile, and painted the old brick fireplace a bright white. We installed a new gas burning unit, and integrated transitional style lighting to bring warmth and elegance into the space. The new black-frame windows are adorned with decorative shades that feature hand-sketched bird prints, and we’ve created a dedicated garden-ware “nook” for our client who loves to work in the yard. The far end of this space is completed with two oversized chaise loungers and overhead lights…the most perfect little reading nook!
Just off the dining room, we created an entirely new space to the home: a mudroom. The clients lacked this space and desperately needed a landing spot upon entering the home from the garage. We uniquely planned existing space in the garage to utilize for this purpose, and were able to create a small but functional entry point without losing the ability to park cars in the garage. This new space features cement-look tile, gorgeous deep brown cabinetry, and plenty of storage for all the small items one might need to store while moving in and out of the home.
The remainder of the upstairs level includes massive renovations to the guest hall bathroom and guest bedroom, upstairs master bed/bath suite, and a third bedroom that we converted into a home office for the client.
Some of the largest transformations were made in the basement, where unfinished space and lack of light were converted into gloriously lit, cozy, finished spaces. Our first task was to convert the massive basement living room into the new master bedroom for our clients. We removed existing built-ins, created an entirely new walk-in closet, painted the old brick fireplace, installed a new gas unit, added carpet, introduced new lighting, replaced windows, and upgraded every part of the aesthetic appearance. One of the most incredible features of this space is the custom double sliding barn door made by a Denver artisan. This space is truly a retreat for our clients!
We also completely transformed the laundry room, back storage room, basement master bathroom, and two bedrooms.
This home’s massive scope and ever-evolving challenges were thrilling and exciting to work with, and the result is absolutely amazing. At the end of the day, this home offers a look and feel that the clients love. Above all, though, the clients feel the spirit of their family home and have a welcoming environment for all members of the family to enjoy for years to come.
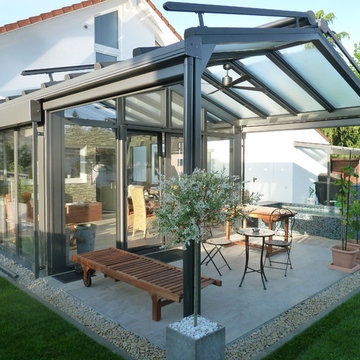
Hier ein perfektes Bauwerk - ein Wintergarten mit Überdachung kombiniert - vereint alles was Sie für ihre private Wellness - Oase - benötigen!
Inspiration pour une grande véranda design avec un sol en calcaire, aucune cheminée, un plafond en verre et un sol gris.
Inspiration pour une grande véranda design avec un sol en calcaire, aucune cheminée, un plafond en verre et un sol gris.
Idées déco de vérandas avec un sol gris
9