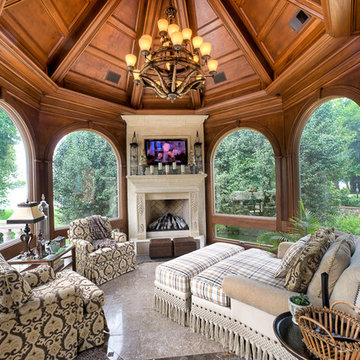Idées déco de vérandas avec un sol marron et un sol gris
Trier par :
Budget
Trier par:Populaires du jour
41 - 60 sur 6 091 photos
1 sur 3

Robert Benson For Charles Hilton Architects
From grand estates, to exquisite country homes, to whole house renovations, the quality and attention to detail of a "Significant Homes" custom home is immediately apparent. Full time on-site supervision, a dedicated office staff and hand picked professional craftsmen are the team that take you from groundbreaking to occupancy. Every "Significant Homes" project represents 45 years of luxury homebuilding experience, and a commitment to quality widely recognized by architects, the press and, most of all....thoroughly satisfied homeowners. Our projects have been published in Architectural Digest 6 times along with many other publications and books. Though the lion share of our work has been in Fairfield and Westchester counties, we have built homes in Palm Beach, Aspen, Maine, Nantucket and Long Island.

Exemple d'une grande véranda tendance avec un sol en ardoise, aucune cheminée, un plafond standard et un sol gris.
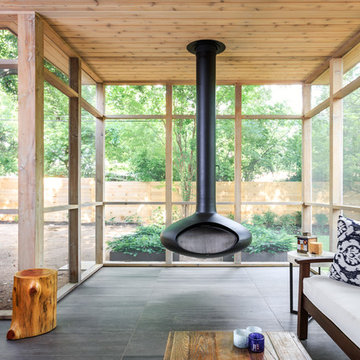
photography: Whit Preston
Idées déco pour une véranda moderne de taille moyenne avec un sol en carrelage de porcelaine, cheminée suspendue, un plafond standard et un sol gris.
Idées déco pour une véranda moderne de taille moyenne avec un sol en carrelage de porcelaine, cheminée suspendue, un plafond standard et un sol gris.

The new solarium, with central air conditioning and heated French Limestone floors, seats 4 people for intimate family dining. It is used all year long, allowing the family to enjoy the walled private garden in every season.
Photography by Richard Mandelkorn

Designing additions for Victorian homes is a challenging task. The architects and builders who designed and built these homes were masters in their craft. No detail of design or proportion went unattended. Cummings Architects is often approached to work on these types of projects because of their unwavering dedication to ensure structural and aesthetic continuity both inside and out.
Upon meeting the owner of this stately home in Winchester, Massachusetts, Mathew immediately began sketching a beautifully detail drawing of a design for a family room with an upstairs master suite. Though the initial ideas were just rough concepts, the client could already see that Mathew’s vision for the house would blend the new space seamlessly into the fabric of the turn of the century home.
In the finished design, expanses of glass stretch along the lines of the living room, letting in an expansive amount of light and creating a sense of openness. The exterior walls and interior trims were designed to create an environment that merged the indoors and outdoors into a single comfortable space. The family enjoys this new room so much, that is has become their primary living space, making the original sitting rooms in the home a bit jealous.
Photo Credit: Cydney Ambrose
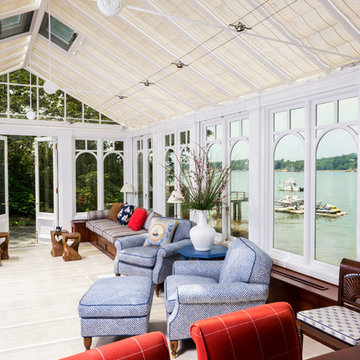
Leo McKillop Photography
Inspiration pour une grande véranda marine avec aucune cheminée, un plafond standard, parquet foncé et un sol marron.
Inspiration pour une grande véranda marine avec aucune cheminée, un plafond standard, parquet foncé et un sol marron.
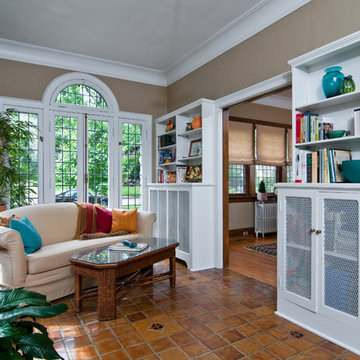
HOME SOLD: This Sunroom/Family Room has leaded glass windows on 3 sides, original artisan ceramic tile floor, built-in bookcases & views of the front & rear gardens.
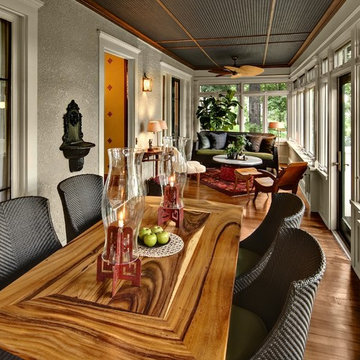
This porch features stunning views of the lake and running trails. The furniture in the space is a mix of old and new, and designer furniture and custom made furniture. We used navy blue flooring material on the ceiling to add interest, color and texture. A new Waverton Cambria top sits on an antique Weiman lacquer table base. Mark Ehlen Photography.
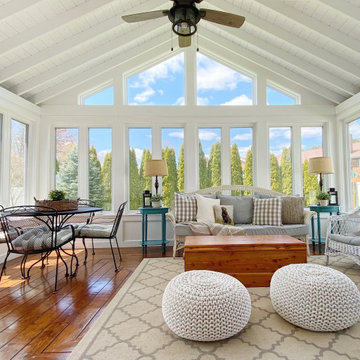
Modern Farmhouse Sunroom with Vaulted Ceiling and walls of windows.
Idées déco pour une véranda campagne de taille moyenne avec un sol en bois brun et un sol marron.
Idées déco pour une véranda campagne de taille moyenne avec un sol en bois brun et un sol marron.
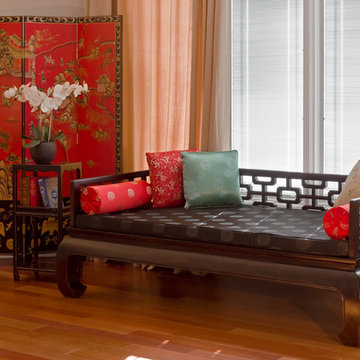
A comfy and airy space to relax and read. The traditional Chinese style daybed is fitted with a comfy silk cushion and pillows. The hand painted floor screen adds an element of ambiance tying together the Asian theme of the space.
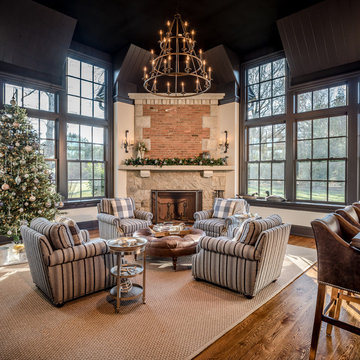
Angle Eye Photography
Dewson Construction
Cette photo montre une grande véranda chic avec un sol en bois brun, une cheminée d'angle, un manteau de cheminée en pierre, un plafond standard et un sol marron.
Cette photo montre une grande véranda chic avec un sol en bois brun, une cheminée d'angle, un manteau de cheminée en pierre, un plafond standard et un sol marron.
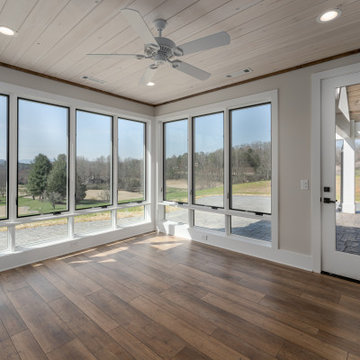
Farmhouse interior with traditional/transitional design elements. Accents include nickel gap wainscoting, tongue and groove ceilings, wood accent doors, wood beams, porcelain and marble tile, and LVP flooring, The sunroom features lots of windows for natural light and a whitewashed tongue and groove ceiling.
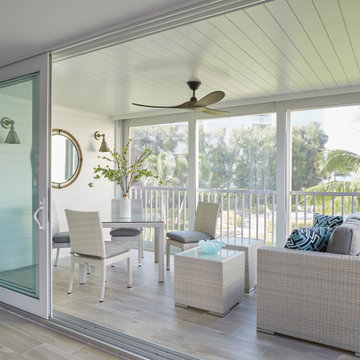
This Condo was in sad shape. The clients bought and knew it was going to need a over hall. We opened the kitchen to the living, dining, and lanai. Removed doors that were not needed in the hall to give the space a more open feeling as you move though the condo. The bathroom were gutted and re - invented to storage galore. All the while keeping in the coastal style the clients desired. Navy was the accent color we used throughout the condo. This new look is the clients to a tee.

This 2,500 square-foot home, combines the an industrial-meets-contemporary gives its owners the perfect place to enjoy their rustic 30- acre property. Its multi-level rectangular shape is covered with corrugated red, black, and gray metal, which is low-maintenance and adds to the industrial feel.
Encased in the metal exterior, are three bedrooms, two bathrooms, a state-of-the-art kitchen, and an aging-in-place suite that is made for the in-laws. This home also boasts two garage doors that open up to a sunroom that brings our clients close nature in the comfort of their own home.
The flooring is polished concrete and the fireplaces are metal. Still, a warm aesthetic abounds with mixed textures of hand-scraped woodwork and quartz and spectacular granite counters. Clean, straight lines, rows of windows, soaring ceilings, and sleek design elements form a one-of-a-kind, 2,500 square-foot home
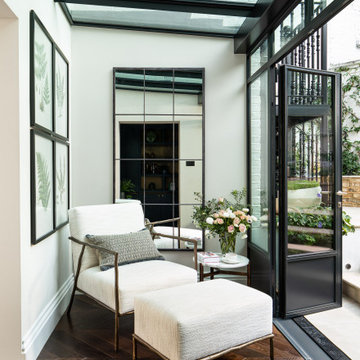
Cette image montre une petite véranda traditionnelle avec parquet foncé, un plafond en verre, un sol marron et aucune cheminée.
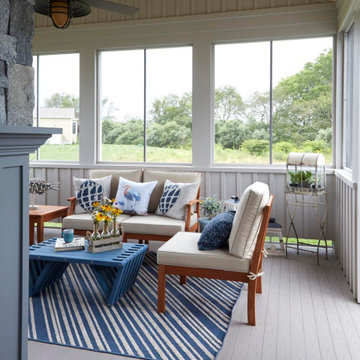
TimberTech AZEK Harvest Collection - Slate Gray
Réalisation d'une véranda tradition de taille moyenne avec un sol gris.
Réalisation d'une véranda tradition de taille moyenne avec un sol gris.
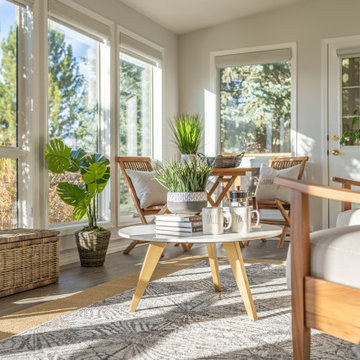
Cette image montre une véranda traditionnelle de taille moyenne avec un sol en bois brun, un plafond standard et un sol gris.
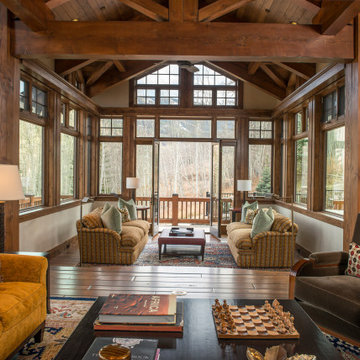
Réalisation d'une véranda chalet de taille moyenne avec un sol en bois brun, aucune cheminée, un plafond standard et un sol marron.
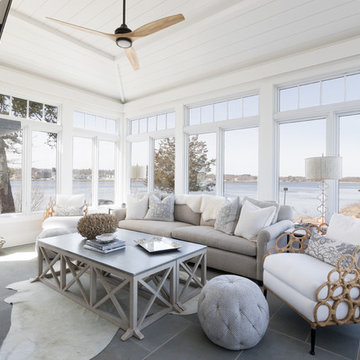
Idées déco pour une véranda bord de mer avec un plafond standard et un sol gris.
Idées déco de vérandas avec un sol marron et un sol gris
3
