Idées déco de vérandas avec un sol marron et un sol turquoise
Trier par :
Budget
Trier par:Populaires du jour
101 - 120 sur 3 646 photos
1 sur 3

The view from the top, up in the eagle's nest.
As seen in Interior Design Magazine's feature article.
Photo credit: Kevin Scott.
Other sources:
Fireplace: Focus Fireplaces.
Moroccan Mrirt rug: Benisouk.

This 3,738 Square Foot custom home resides on a lush, wooded hillside overlooking Arbutus Lake. The clients wanted to thoughtfully combine a “lodge” and “cottage” feel to their space. The home’s style has been affectionately and effectively called “Cott-odge” A beautiful blend of neutrals compose the home’s color palette to reflect the surrounding setting’s stone, sands, woods and water. White casework and rustic knotty beams round out the careful blend of “cott-odge” style. The great room’s multi-colored ledge stone fireplace and large beams create a cozy space to gather with family, while the efficient kitchen adorned with custom cabinetry accommodates optimal work-flow. The pairing of the varied styles creates an inviting lakeside, family retreat.

Idées déco pour une véranda montagne avec un sol en bois brun, une cheminée standard, un manteau de cheminée en pierre, un plafond standard et un sol marron.
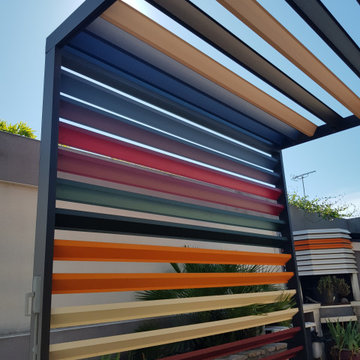
Aménagement d'une véranda industrielle de taille moyenne avec parquet foncé, aucune cheminée et un sol marron.
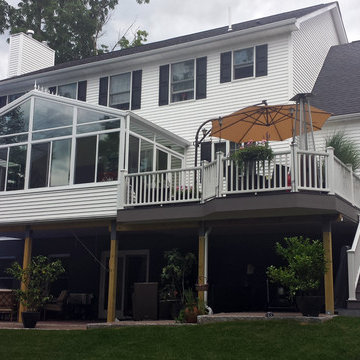
Inspiration pour une véranda de taille moyenne avec sol en stratifié, aucune cheminée, un plafond en verre et un sol marron.

This house features an open concept floor plan, with expansive windows that truly capture the 180-degree lake views. The classic design elements, such as white cabinets, neutral paint colors, and natural wood tones, help make this house feel bright and welcoming year round.
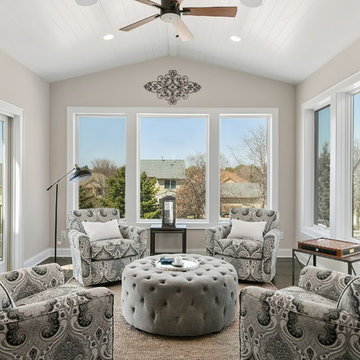
Cette image montre une véranda traditionnelle de taille moyenne avec parquet foncé, un plafond standard, un sol marron et aucune cheminée.

Spacecrafting
Inspiration pour une véranda rustique avec une cheminée standard, un manteau de cheminée en pierre, un plafond standard et un sol marron.
Inspiration pour une véranda rustique avec une cheminée standard, un manteau de cheminée en pierre, un plafond standard et un sol marron.
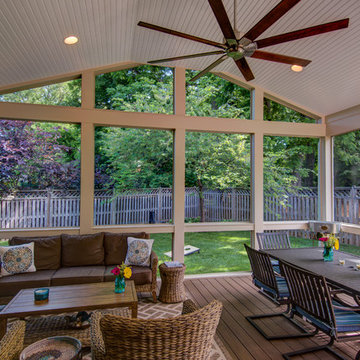
Exemple d'une véranda chic de taille moyenne avec parquet foncé, aucune cheminée, un plafond standard et un sol marron.
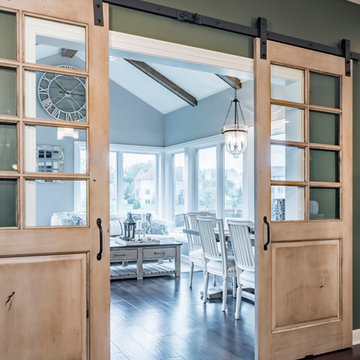
Rolfe Hokanson
Idées déco pour une véranda romantique de taille moyenne avec un sol en vinyl et un sol marron.
Idées déco pour une véranda romantique de taille moyenne avec un sol en vinyl et un sol marron.

Two VELUX Solar Powered fresh air skylights with rain sensors help provide air circulation while the solar transparent blinds control the natural light.
Decorative rafter framing, beams, and trim have bead edge throughout to add charm and architectural detail.
Recessed lighting offers artificial means to brighten the space at night with a warm glow.
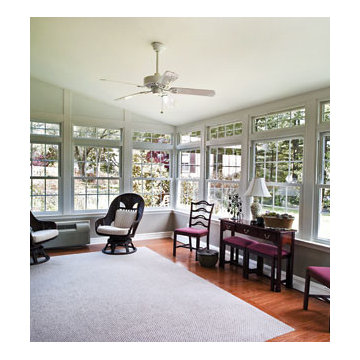
Cette photo montre une grande véranda chic avec un sol en bois brun, aucune cheminée, un plafond standard et un sol marron.

Réalisation d'une grande véranda tradition avec parquet clair, aucune cheminée, un puits de lumière et un sol marron.
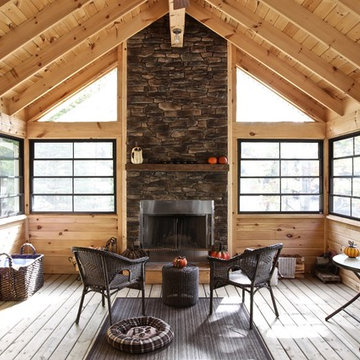
This is the inside view of the new screened porch addition. What a fabulous space! Stunning fireplace and cathedral wood ceilings make it warm and homey. The window system allows it to be closed up to retain the heat from the fireplace, or opened up on summer days to capture the breeze. A perfect space to enjoy early mornings on the lake.
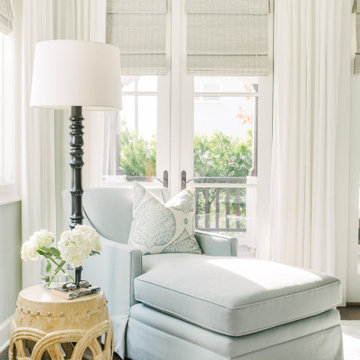
We remodeled this 5,400-square foot, 3-story home on ’s Second Street to give it a more current feel, with cleaner lines and textures. The result is more and less Old World Europe, which is exactly what we were going for. We worked with much of the client’s existing furniture, which has a southern flavor, compliments of its former South Carolina home. This was an additional challenge, because we had to integrate a variety of influences in an intentional and cohesive way.
We painted nearly every surface white in the 5-bed, 6-bath home, and added light-colored window treatments, which brightened and opened the space. Additionally, we replaced all the light fixtures for a more integrated aesthetic. Well-selected accessories help pull the space together, infusing a consistent sense of peace and comfort.
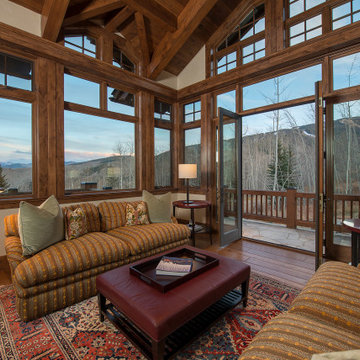
Cette photo montre une véranda craftsman de taille moyenne avec un sol en bois brun, aucune cheminée, un plafond standard et un sol marron.

Photo: Devin Campbell Photography
Inspiration pour une véranda traditionnelle avec un sol en carrelage de céramique, un plafond standard et un sol marron.
Inspiration pour une véranda traditionnelle avec un sol en carrelage de céramique, un plafond standard et un sol marron.
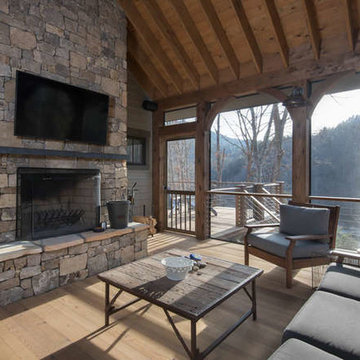
Ryan Theede
Aménagement d'une véranda craftsman de taille moyenne avec un sol en bois brun, une cheminée standard, un manteau de cheminée en pierre, un plafond standard et un sol marron.
Aménagement d'une véranda craftsman de taille moyenne avec un sol en bois brun, une cheminée standard, un manteau de cheminée en pierre, un plafond standard et un sol marron.
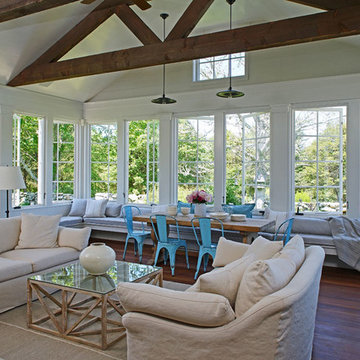
Three Season Room over looking the pool w/ a Two Sided Fireplace and Built in Window Seats, which provide a second Dining Area.
Cette photo montre une très grande véranda nature avec parquet foncé, un plafond standard et un sol marron.
Cette photo montre une très grande véranda nature avec parquet foncé, un plafond standard et un sol marron.
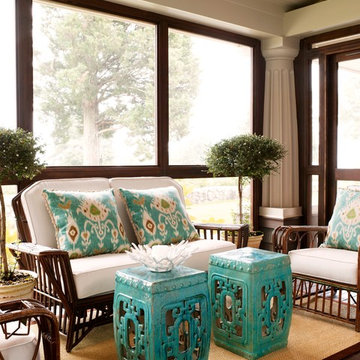
Inspiration pour une véranda marine avec parquet foncé, un plafond standard et un sol marron.
Idées déco de vérandas avec un sol marron et un sol turquoise
6