Idées déco de vérandas avec un sol marron
Trier par :
Budget
Trier par:Populaires du jour
161 - 180 sur 1 041 photos
1 sur 3
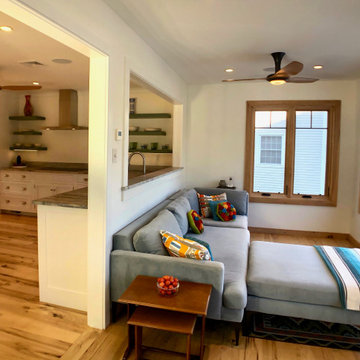
Enjoy water views and lush greenery from this south facing sunroom.
Réalisation d'une petite véranda tradition avec parquet clair, un plafond standard, une cheminée standard, un manteau de cheminée en pierre et un sol marron.
Réalisation d'une petite véranda tradition avec parquet clair, un plafond standard, une cheminée standard, un manteau de cheminée en pierre et un sol marron.
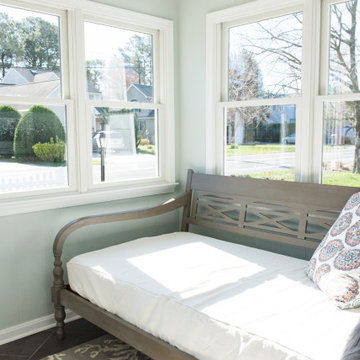
Kent Sunroom Renovation in Bethany Beach DE with White Windows Trip and Dark Wood Bench Seat
Cette image montre une véranda traditionnelle de taille moyenne avec un sol en carrelage de céramique et un sol marron.
Cette image montre une véranda traditionnelle de taille moyenne avec un sol en carrelage de céramique et un sol marron.
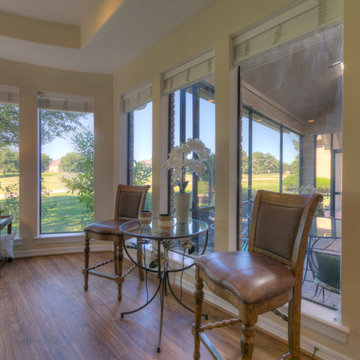
Professional Photo by Michael Pittman
Cette photo montre une véranda chic de taille moyenne avec un sol en bois brun, aucune cheminée, un plafond standard et un sol marron.
Cette photo montre une véranda chic de taille moyenne avec un sol en bois brun, aucune cheminée, un plafond standard et un sol marron.
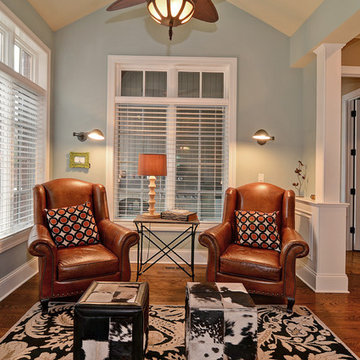
Cette photo montre une petite véranda chic avec un sol en bois brun, aucune cheminée, un plafond standard et un sol marron.
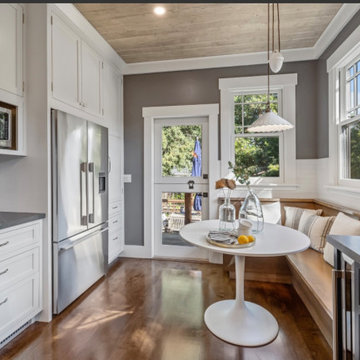
I gave the Client's a much needed breakfast nook so they can enjoy the amazing light in their sunroom.
Inspiration pour une grande véranda craftsman avec un sol en bois brun, un plafond standard et un sol marron.
Inspiration pour une grande véranda craftsman avec un sol en bois brun, un plafond standard et un sol marron.
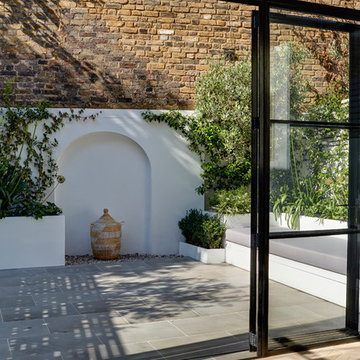
St. George's Terrace is our luxurious renovation of a grand, Grade II Listed garden apartment in the centre of Primrose Hill village, North London. Meticulously renovated after 40 years in the same hands, we reinstated the grand salon, kitchen and dining room - added a Crittall style breakfast room, and dug out additional space at basement level to form a third bedroom and second bathroom.
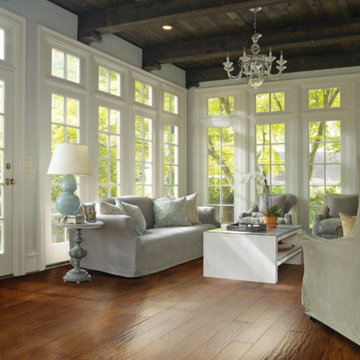
Inspiration pour une grande véranda traditionnelle avec un sol en vinyl, aucune cheminée, un plafond standard et un sol marron.
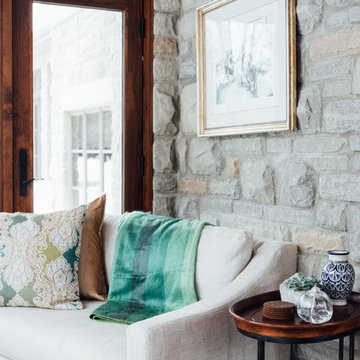
Christian Mackie
Inspiration pour une grande véranda bohème avec tomettes au sol, un plafond standard, aucune cheminée et un sol marron.
Inspiration pour une grande véranda bohème avec tomettes au sol, un plafond standard, aucune cheminée et un sol marron.
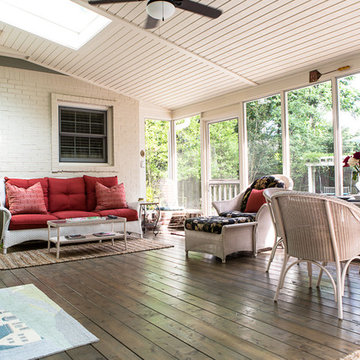
Sunroom home addition with white wood panel ceiling and dark hardwood floors.
Inspiration pour une véranda traditionnelle de taille moyenne avec parquet foncé, un puits de lumière, aucune cheminée et un sol marron.
Inspiration pour une véranda traditionnelle de taille moyenne avec parquet foncé, un puits de lumière, aucune cheminée et un sol marron.
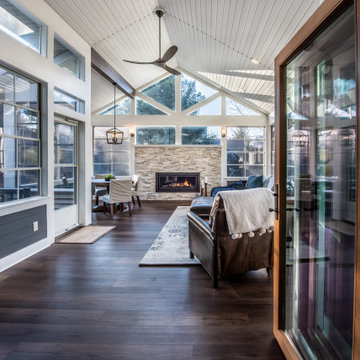
Our clients Jason and Emily are a Gen X couple with young children. They wanted to replace a deck that was too hot in the summer with a functional indoor/outdoor three-season room that their entire family could enjoy.
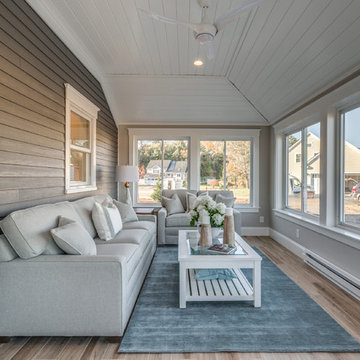
Aménagement d'une véranda avec un sol en carrelage de céramique et un sol marron.
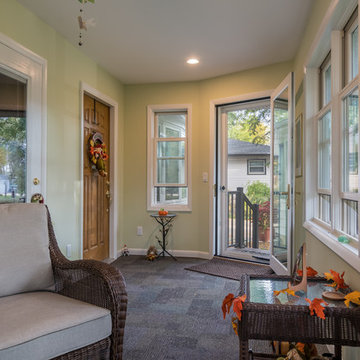
Idée de décoration pour une véranda tradition de taille moyenne avec moquette, aucune cheminée, un plafond standard et un sol marron.
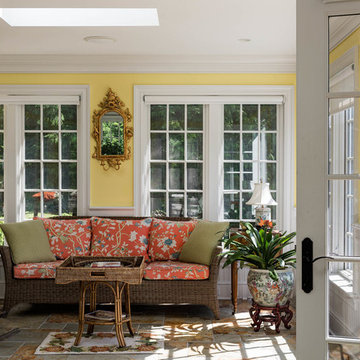
Rob Karosis: Photographer
Exemple d'une véranda chic de taille moyenne avec un sol en ardoise, aucune cheminée, un puits de lumière et un sol marron.
Exemple d'une véranda chic de taille moyenne avec un sol en ardoise, aucune cheminée, un puits de lumière et un sol marron.
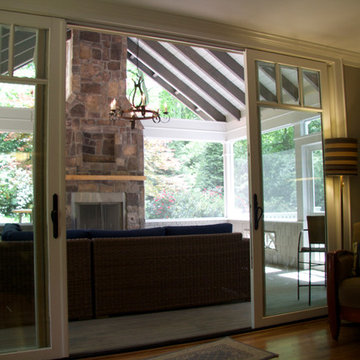
Paul SIbley, Sparrow Photography
Idées déco pour une véranda contemporaine de taille moyenne avec un sol en bois brun, une cheminée standard, un manteau de cheminée en pierre, un plafond standard et un sol marron.
Idées déco pour une véranda contemporaine de taille moyenne avec un sol en bois brun, une cheminée standard, un manteau de cheminée en pierre, un plafond standard et un sol marron.
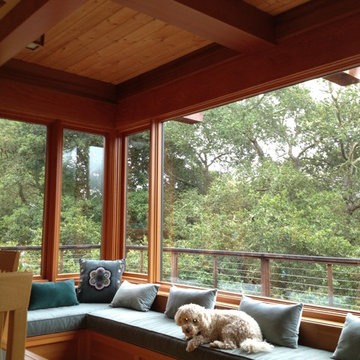
Exemple d'une véranda craftsman de taille moyenne avec parquet clair, aucune cheminée, un plafond standard et un sol marron.
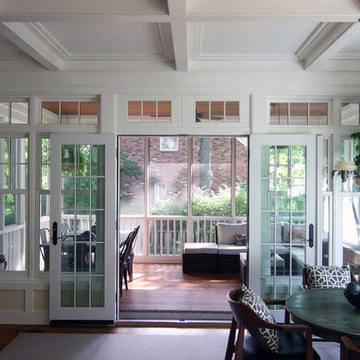
This home addition was intended to expand the home to provide the space needed for the growing new family. The existing kitchen was gutted, expanded and opened up to a family room and nook area. Custom inset cabinets were our preference; however cost was a significant concern. The owner researched multiple companies and standard product lines to save on her budget. After careful analysis, we discovered that it was just as cost effective to use the local custom cabinet maker we preferred. This allowed for more precise detailing and unique features. The goal of a classical farm house kitchen character updated with modern features was able to be obtained much to the home owner's delight.
A family room was added to this home, opening up to a screen porch that takes advantage of a previously unused side yard. The much needed new rear entry provides the family a space for their laundry room and is now the primary entry point from the detached garage. Great care was taken to ensure that the home’s new detailing could have been built this way originally. The space however needed to have a modern function for a modern family. The homes existing exterior had aluminum siding and trim which concealed original millwork and shingles. When the nondescript materials were removed, it was discovered that the original was in poor condition. Careful attention was taken to replace and/or repair original materials wherever possible around the entire home, in order to create a seamless exterior character.
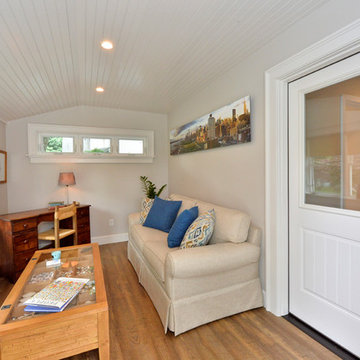
This room is so comfortable, providing just what one needs. A place to sit quietly or converse with others. Another change we made to this space was to vault the ceiling. Not a tremendous amount but what the space would allow and it makes a big impact. The extra height helps the room feel bigger and paired with the bead-board ceiling, its a win.
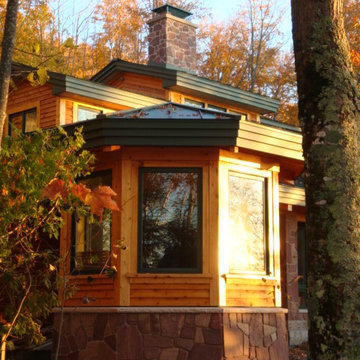
Heather Sewell
Exemple d'une véranda montagne de taille moyenne avec parquet en bambou, une cheminée standard, un plafond standard et un sol marron.
Exemple d'une véranda montagne de taille moyenne avec parquet en bambou, une cheminée standard, un plafond standard et un sol marron.
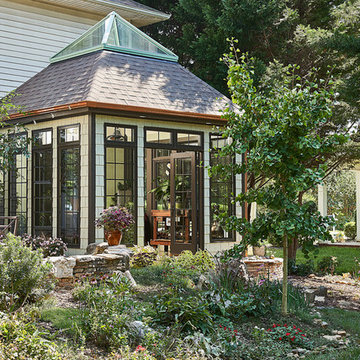
Shake siding, black trim and copper gutters create an elegant and charming look that blends in perfectly with the gardens and stacked stone walls. © Lassiter Photography
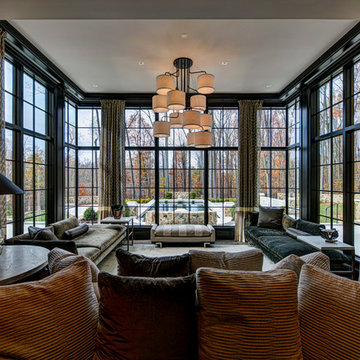
Robert Merhaut
Exemple d'une grande véranda tendance avec un sol en bois brun, aucune cheminée, un plafond standard et un sol marron.
Exemple d'une grande véranda tendance avec un sol en bois brun, aucune cheminée, un plafond standard et un sol marron.
Idées déco de vérandas avec un sol marron
9