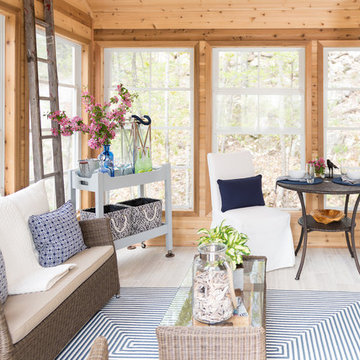Idées déco de vérandas avec une cheminée d'angle et aucune cheminée
Trier par :
Budget
Trier par:Populaires du jour
141 - 160 sur 5 759 photos
1 sur 3
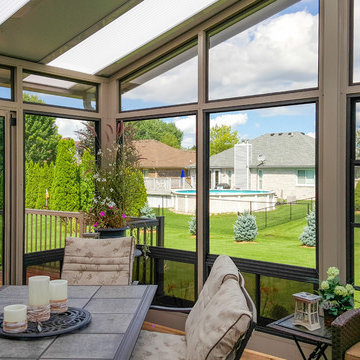
Transform your outdoor living space with a 4 season Sunroom featuring WeatherMaster Windows by Sunspace Sunrooms.
Windows effortlessly stack up, stack down or bunch in the middle to enjoy up to 75% ventilation.
Check out the roofing system-lots of light

Cette photo montre une très grande véranda tendance avec sol en béton ciré, aucune cheminée, un plafond standard et un sol blanc.

This project’s owner originally contacted Sunspace because they needed to replace an outdated, leaking sunroom on their North Hampton, New Hampshire property. The aging sunroom was set on a fieldstone foundation that was beginning to show signs of wear in the uppermost layer. The client’s vision involved repurposing the ten foot by ten foot area taken up by the original sunroom structure in order to create the perfect space for a new home office. Sunspace Design stepped in to help make that vision a reality.
We began the design process by carefully assessing what the client hoped to achieve. Working together, we soon realized that a glass conservatory would be the perfect replacement. Our custom conservatory design would allow great natural light into the home while providing structure for the desired office space.
Because the client’s beautiful home featured a truly unique style, the principal challenge we faced was ensuring that the new conservatory would seamlessly blend with the surrounding architectural elements on the interior and exterior. We utilized large, Marvin casement windows and a hip design for the glass roof. The interior of the home featured an abundance of wood, so the conservatory design featured a wood interior stained to match.
The end result of this collaborative process was a beautiful conservatory featured at the front of the client’s home. The new space authentically matches the original construction, the leaky sunroom is no longer a problem, and our client was left with a home office space that’s bright and airy. The large casements provide a great view of the exterior landscape and let in incredible levels of natural light. And because the space was outfitted with energy efficient glass, spray foam insulation, and radiant heating, this conservatory is a true four season glass space that our client will be able to enjoy throughout the year.
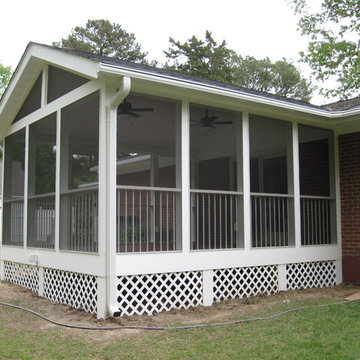
Craig H. Wilson
Inspiration pour une véranda design de taille moyenne avec un sol en bois brun, aucune cheminée et un plafond standard.
Inspiration pour une véranda design de taille moyenne avec un sol en bois brun, aucune cheminée et un plafond standard.
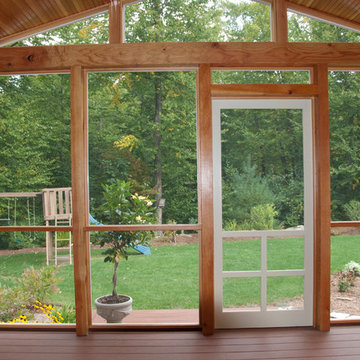
Idée de décoration pour une véranda tradition de taille moyenne avec un sol en bois brun, aucune cheminée et un plafond standard.
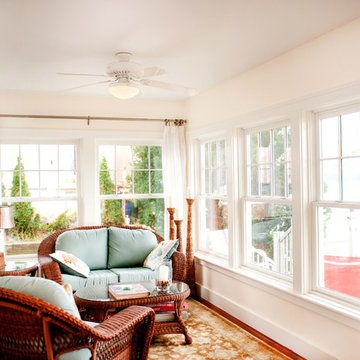
Réalisation d'une véranda marine de taille moyenne avec un sol en bois brun, aucune cheminée et un plafond standard.
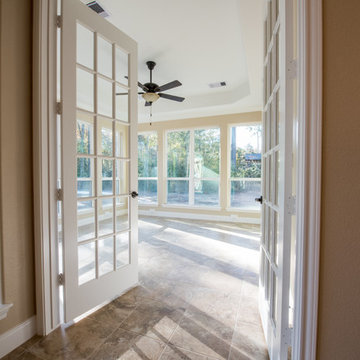
Melonhead Photo
Cette image montre une véranda traditionnelle de taille moyenne avec un sol en carrelage de céramique, aucune cheminée et un plafond standard.
Cette image montre une véranda traditionnelle de taille moyenne avec un sol en carrelage de céramique, aucune cheminée et un plafond standard.

Robert Benson For Charles Hilton Architects
From grand estates, to exquisite country homes, to whole house renovations, the quality and attention to detail of a "Significant Homes" custom home is immediately apparent. Full time on-site supervision, a dedicated office staff and hand picked professional craftsmen are the team that take you from groundbreaking to occupancy. Every "Significant Homes" project represents 45 years of luxury homebuilding experience, and a commitment to quality widely recognized by architects, the press and, most of all....thoroughly satisfied homeowners. Our projects have been published in Architectural Digest 6 times along with many other publications and books. Though the lion share of our work has been in Fairfield and Westchester counties, we have built homes in Palm Beach, Aspen, Maine, Nantucket and Long Island.
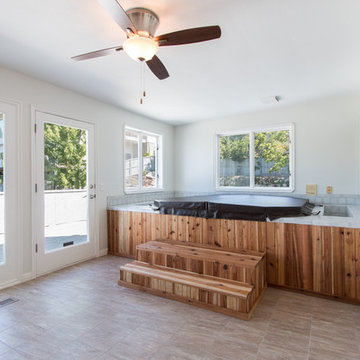
Idée de décoration pour une grande véranda tradition avec aucune cheminée, un plafond standard et un sol en linoléum.
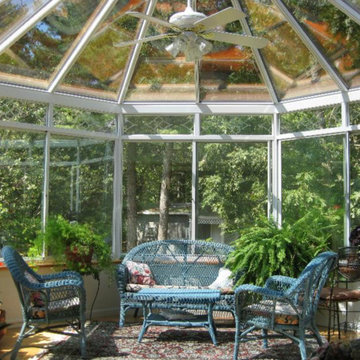
Aménagement d'une véranda classique de taille moyenne avec parquet clair, aucune cheminée, un puits de lumière et un sol beige.
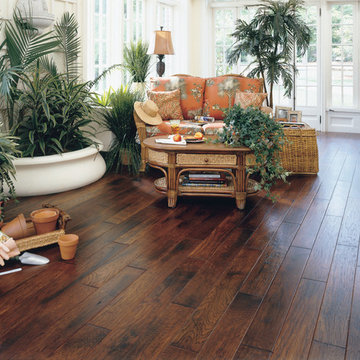
Réalisation d'une véranda ethnique de taille moyenne avec parquet foncé, aucune cheminée et un plafond standard.
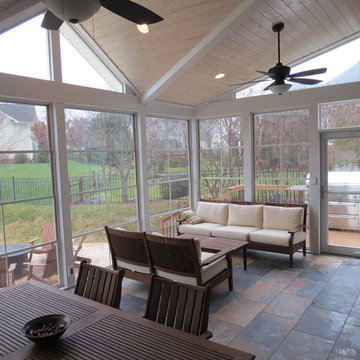
Inspiration pour une véranda design de taille moyenne avec aucune cheminée et un plafond standard.

Photo: Tom Crane
Inspiration pour une grande véranda traditionnelle avec un sol en ardoise, un plafond standard et aucune cheminée.
Inspiration pour une grande véranda traditionnelle avec un sol en ardoise, un plafond standard et aucune cheminée.

The glass enclosed room is 500 sq.ft., and is immediately above the owner’s indoor swimming pool. The tall side walls float the lantern roof like a halo. The conservatory climbs to a whole new height, literally, 45′ from the ground. The conservatory is designed to compliment the architecture of the home's dramatic height, and is situated to overlook the homeowners in-ground pool, which is accessed by an elevator.
Photos by Robert Socha
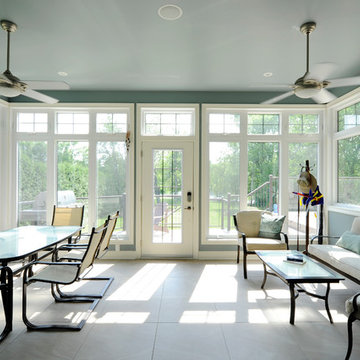
Photos by Gordon King
Exemple d'une véranda chic de taille moyenne avec un sol en carrelage de porcelaine, un plafond standard et aucune cheminée.
Exemple d'une véranda chic de taille moyenne avec un sol en carrelage de porcelaine, un plafond standard et aucune cheminée.
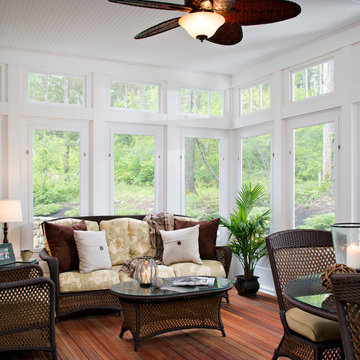
Idée de décoration pour une véranda tradition de taille moyenne avec un sol en bois brun, un plafond standard, un sol marron et aucune cheminée.

An alternate view of the atrium.
Garden Atriums is a green residential community in Poquoson, Virginia that combines the peaceful natural beauty of the land with the practicality of sustainable living. Garden Atrium homes are designed to be eco-friendly with zero cost utilities and to maximize the amount of green space and natural sunlight. All homeowners share a private park that includes a pond, gazebo, fruit orchard, fountain and space for a personal garden. The advanced architectural design of the house allows the maximum amount of available sunlight to be available in the house; a large skylight in the center of the house covers a complete atrium garden. Green Features include passive solar heating and cooling, closed-loop geothermal system, exterior photovoltaic panel generates power for the house, superior insulation, individual irrigation systems that employ rainwater harvesting.
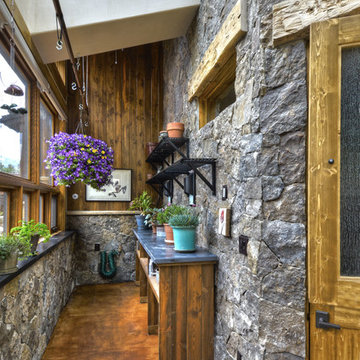
The green house features the interior use of stone, stained concrete floors, & custom skylight. Excess passive solar heat can be vented to other parts of the house via ductwork.
Carl Schofield Photography
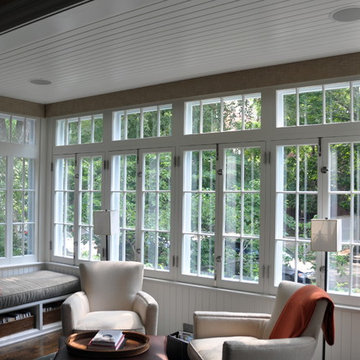
The front Sunroom is a great location for reading and listening to music. In addition to the speakers, electric shades automatically raise and lower based on the daily sunrise and sunset, balancing natural lighting and homeowner privacy.
Technology Integration by Mills Custom. Architecture by Cohen and Hacker Architects. Interior Design by Tom Stringer Design Partners. General Contracting by Michael Mariottini.
Idées déco de vérandas avec une cheminée d'angle et aucune cheminée
8
