Idées déco de vérandas avec une cheminée d'angle et une cheminée double-face
Trier par :
Budget
Trier par:Populaires du jour
21 - 40 sur 386 photos
1 sur 3
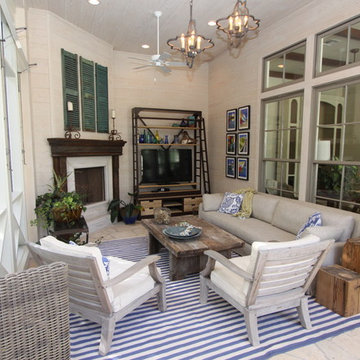
Idées déco pour une véranda campagne de taille moyenne avec une cheminée d'angle, un manteau de cheminée en bois, un plafond standard et un sol beige.
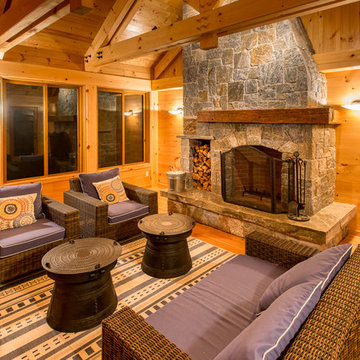
Paul Rogers
Exemple d'une véranda montagne de taille moyenne avec un sol en bois brun, une cheminée double-face et un manteau de cheminée en pierre.
Exemple d'une véranda montagne de taille moyenne avec un sol en bois brun, une cheminée double-face et un manteau de cheminée en pierre.

With a growing family, the client needed a cozy family space for everyone to hangout. We created a beautiful farm-house sunroom with a grand fireplace. The design reflected colonial exterior and blended well with the rest of the interior style.

Inspiration pour une véranda marine avec une cheminée d'angle, un manteau de cheminée en pierre, un plafond standard et un sol gris.

Idée de décoration pour une très grande véranda tradition avec une cheminée double-face, un manteau de cheminée en brique, un sol multicolore, un plafond standard et un sol en ardoise.
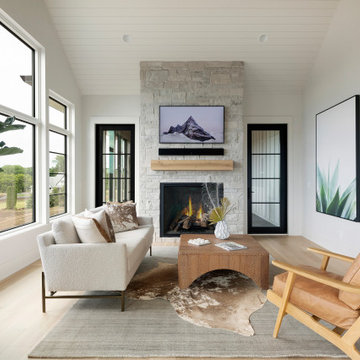
Custom building should incorporate thoughtful design for every area of your home. We love how this sun room makes the most of the provided wall space by incorporating ample storage and a shelving display. Just another example of how building your dream home is all in the details!
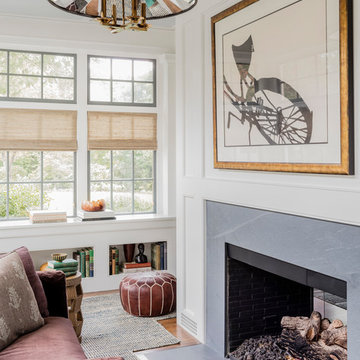
TEAM
Architect: LDa Architecture & Interiors
Interior Design: Nina Farmer Interiors
Builder: Youngblood Builders
Photographer: Michael J. Lee Photography
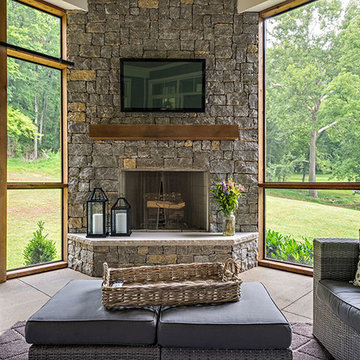
Cette image montre une véranda rustique de taille moyenne avec sol en béton ciré, une cheminée d'angle, un manteau de cheminée en pierre, un plafond standard et un sol beige.

David Dietrich
Cette image montre une grande véranda design avec parquet foncé, un manteau de cheminée en pierre, une cheminée double-face, un plafond standard et un sol marron.
Cette image montre une grande véranda design avec parquet foncé, un manteau de cheminée en pierre, une cheminée double-face, un plafond standard et un sol marron.
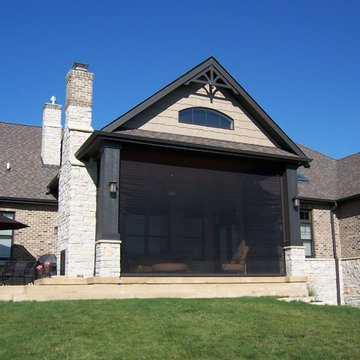
Aménagement d'une véranda classique de taille moyenne avec sol en béton ciré, une cheminée double-face, un manteau de cheminée en pierre, un plafond standard et un sol gris.
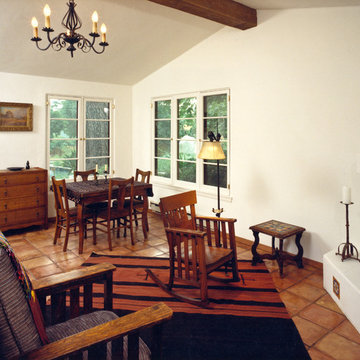
Corner windows open to gardens and pool. A wall bed can be lowered into this space for overnight guests.
Inspiration pour une véranda méditerranéenne de taille moyenne avec tomettes au sol, une cheminée d'angle et un manteau de cheminée en plâtre.
Inspiration pour une véranda méditerranéenne de taille moyenne avec tomettes au sol, une cheminée d'angle et un manteau de cheminée en plâtre.
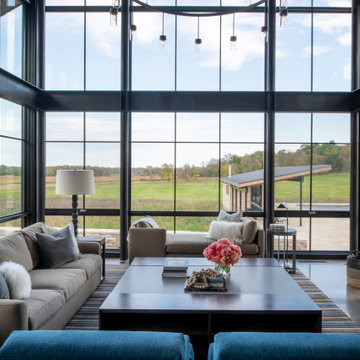
Nestled on 90 acres of peaceful prairie land, this modern rustic home blends indoor and outdoor spaces with natural stone materials and long, beautiful views. Featuring ORIJIN STONE's Westley™ Limestone veneer on both the interior and exterior, as well as our Tupelo™ Limestone interior tile, pool and patio paving.
Architecture: Rehkamp Larson Architects Inc
Builder: Hagstrom Builders
Landscape Architecture: Savanna Designs, Inc
Landscape Install: Landscape Renovations MN
Masonry: Merlin Goble Masonry Inc
Interior Tile Installation: Diamond Edge Tile
Interior Design: Martin Patrick 3
Photography: Scott Amundson Photography
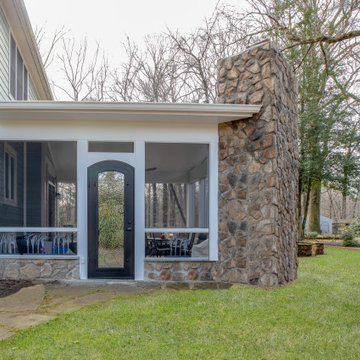
Screened Porch with corner fireplace
Idées déco pour une véranda avec une cheminée d'angle et un manteau de cheminée en pierre.
Idées déco pour une véranda avec une cheminée d'angle et un manteau de cheminée en pierre.
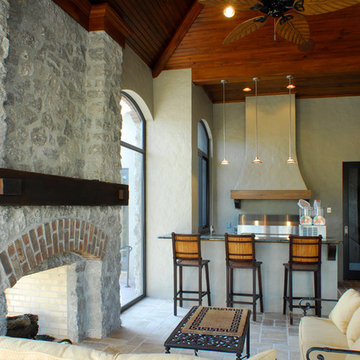
DJK Masonry
Aménagement d'une véranda de taille moyenne avec un sol en travertin, une cheminée double-face et un manteau de cheminée en pierre.
Aménagement d'une véranda de taille moyenne avec un sol en travertin, une cheminée double-face et un manteau de cheminée en pierre.

A corner fireplace offers heat and ambiance to this sunporch so it can be used year round in Wisconsin.
Photographer: Martin Menocal
Cette image montre une grande véranda traditionnelle avec un sol en carrelage de céramique, un manteau de cheminée en plâtre, un plafond standard, un sol multicolore et une cheminée d'angle.
Cette image montre une grande véranda traditionnelle avec un sol en carrelage de céramique, un manteau de cheminée en plâtre, un plafond standard, un sol multicolore et une cheminée d'angle.

TEAM
Architect: LDa Architecture & Interiors
Interior Design: Nina Farmer Interiors
Builder: Youngblood Builders
Photographer: Michael J. Lee Photography
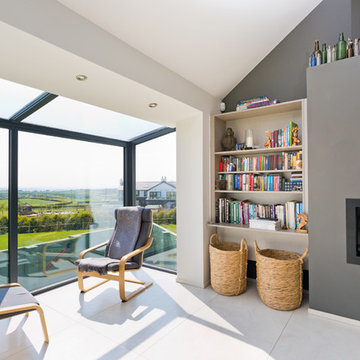
Idées déco pour une véranda contemporaine de taille moyenne avec un sol en carrelage de porcelaine et une cheminée double-face.
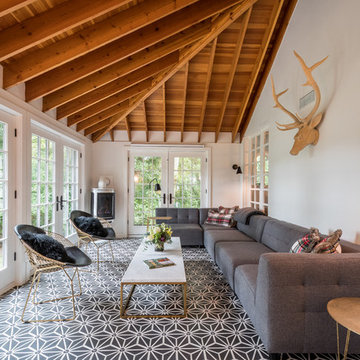
Cement tile floor in sunporch with exposed wood beam ceiling adds a ton of texture. The long gray sectional offers seating with lake views. Gold wire chairs, a gold metal table base with a marble table top both add different layers of texture. A corner modern fireplace adds warmth and ambiance. Wall mounted sconces add height and reading light at the corners of the sofa.
Photographer: Martin Menocal
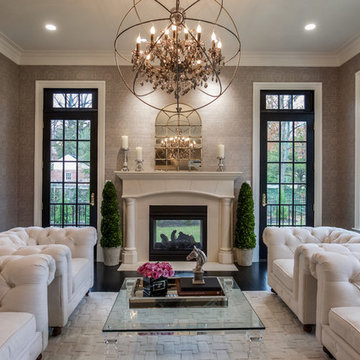
Idée de décoration pour une véranda tradition de taille moyenne avec une cheminée double-face et un plafond standard.

Modern rustic timber framed sunroom with tons of doors and windows that open to a view of the secluded property. Beautiful vaulted ceiling with exposed wood beams and paneled ceiling. Heated floors. Two sided stone/woodburning fireplace with a two story chimney and raised hearth. Exposed timbers create a rustic feel.
General Contracting by Martin Bros. Contracting, Inc.; James S. Bates, Architect; Interior Design by InDesign; Photography by Marie Martin Kinney.
Idées déco de vérandas avec une cheminée d'angle et une cheminée double-face
2