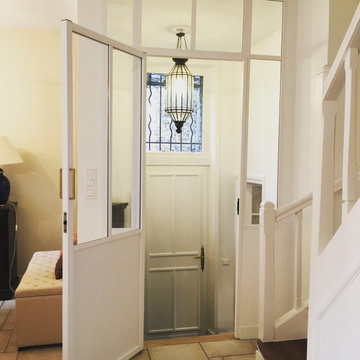Idées déco de vérandas avec une cheminée d'angle
Trier par :
Budget
Trier par:Populaires du jour
1 - 20 sur 43 photos
1 sur 3

A corner fireplace offers heat and ambiance to this sunporch so it can be used year round in Wisconsin.
Photographer: Martin Menocal
Cette image montre une grande véranda traditionnelle avec un sol en carrelage de céramique, un manteau de cheminée en plâtre, un plafond standard, un sol multicolore et une cheminée d'angle.
Cette image montre une grande véranda traditionnelle avec un sol en carrelage de céramique, un manteau de cheminée en plâtre, un plafond standard, un sol multicolore et une cheminée d'angle.

Four seasons sunroom overlooking the outdoor patio.
Réalisation d'une véranda design de taille moyenne avec sol en stratifié, une cheminée d'angle, un manteau de cheminée en pierre et un sol gris.
Réalisation d'une véranda design de taille moyenne avec sol en stratifié, une cheminée d'angle, un manteau de cheminée en pierre et un sol gris.

Aménagement d'une grande véranda classique avec sol en béton ciré, une cheminée d'angle, un manteau de cheminée en pierre, un plafond standard et un sol gris.
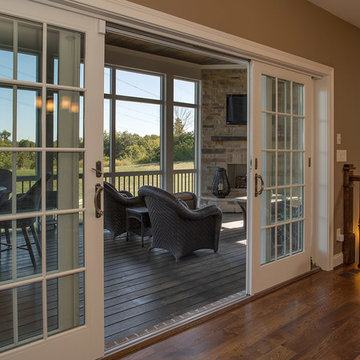
Greg Grupenhof
Exemple d'une véranda chic de taille moyenne avec une cheminée d'angle, un plafond standard, un manteau de cheminée en pierre et un sol en bois brun.
Exemple d'une véranda chic de taille moyenne avec une cheminée d'angle, un plafond standard, un manteau de cheminée en pierre et un sol en bois brun.
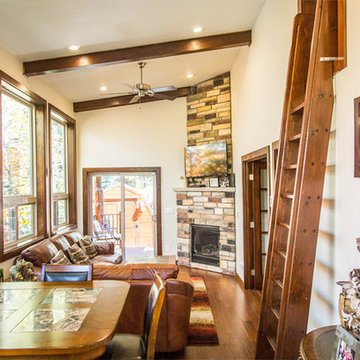
Réalisation d'une petite véranda chalet avec un sol en bois brun, une cheminée d'angle, un manteau de cheminée en pierre et un plafond standard.
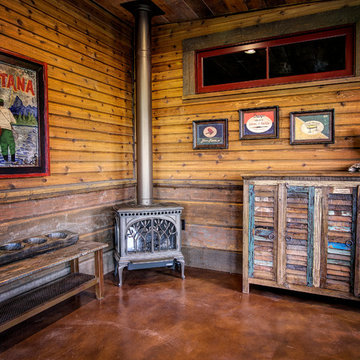
Photo by Mike Wiseman
Inspiration pour une véranda chalet de taille moyenne avec sol en béton ciré, une cheminée d'angle et un plafond standard.
Inspiration pour une véranda chalet de taille moyenne avec sol en béton ciré, une cheminée d'angle et un plafond standard.
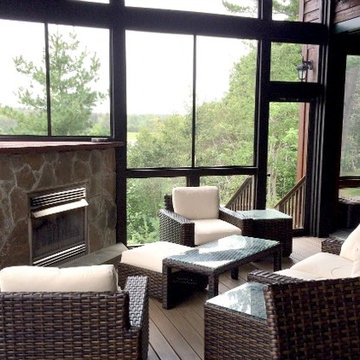
At Archadeck of Nova Scotia we love any size project big or small. But, that being said, we have a soft spot for the projects that let us show off our talents! This Halifax house was no exception. The owners wanted a space to suit their outdoor lifestyle with materials to last far into the future. The choices were quite simple: stone veneer, Timbertech composite decking and glass railing.
What better way to create that stability than with a solid foundation, concrete columns and decorative stone veneer? The posts were all wrapped with stone and match the retaining wall which was installed to help with soil retention and give the backyard more definition (it’s not too hard on the eyes either).
A set of well-lit steps will guide you up the multi-level deck. The built-in planters soften the hardness of the Timbertech composite deck and provide a little visual relief. The two-tone aesthetic of the deck and railing are a stunning feature which plays up contrasting tones.
From there it’s a game of musical chairs; we recommend the big round one on a September evening with a glass of wine and cozy blanket.
We haven’t gotten there quite yet, but this property has an amazing view (you will see soon enough!). As to not spoil the view, we installed TImbertech composite railing with glass panels. This allows you to take in the surrounding sights while relaxing and not have those pesky balusters in the way.
In any Canadian backyard, there is always the dilemma of dealing with mosquitoes and black flies! Our solution to this itchy problem is to incorporate a screen room as part of your design. This screen room in particular has space for dining and lounging around a fireplace, perfect for the colder evenings!
Ahhh…there’s the view! From the top level of the deck you can really get an appreciation for Nova Scotia. Life looks pretty good from the top of a multi-level deck. Once again, we installed a composite and glass railing on the new composite deck to capture the scenery.
What puts the cherry on top of this project is the balcony! One of the greatest benefits of composite decking and railing is that it can be curved to create beautiful soft edges. Imagine sipping your morning coffee and watching the sunrise over the water.
If you want to know more about composite decking, railing or anything else you’ve seen that sparks your interest; give us a call! We’d love to hear from you.
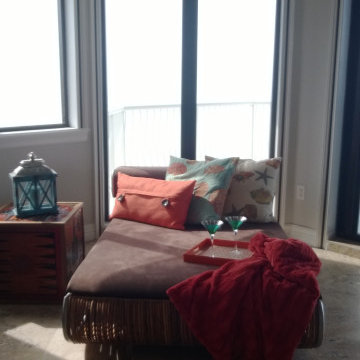
Modular Indoor-Outdoor Furniture
Brown Suede
Travertine Flooring
Cette image montre une véranda design avec un sol en travertin, une cheminée d'angle, un manteau de cheminée en carrelage et un sol beige.
Cette image montre une véranda design avec un sol en travertin, une cheminée d'angle, un manteau de cheminée en carrelage et un sol beige.
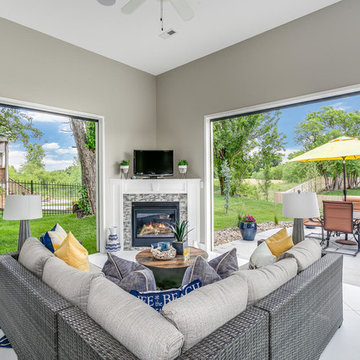
The sunny flex room gives you even more options with REMOVABLE glass panels! This is true covered outdoor living complete with Florida style Bahama Shutters!
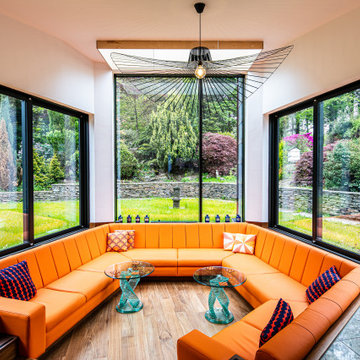
Réalisation d'une véranda vintage de taille moyenne avec un sol en bois brun, une cheminée d'angle, un manteau de cheminée en plâtre, un plafond en verre et un sol marron.
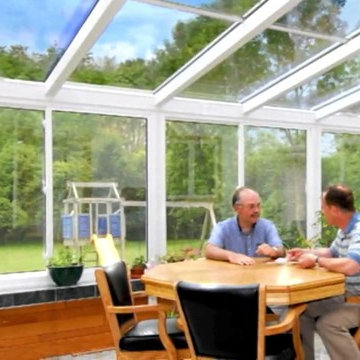
Inspiration pour une grande véranda design avec une cheminée d'angle, un manteau de cheminée en métal et un plafond en verre.
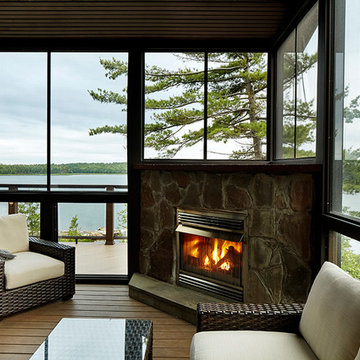
Exemple d'une grande véranda montagne avec un sol en bois brun, une cheminée d'angle, un manteau de cheminée en pierre et un plafond standard.
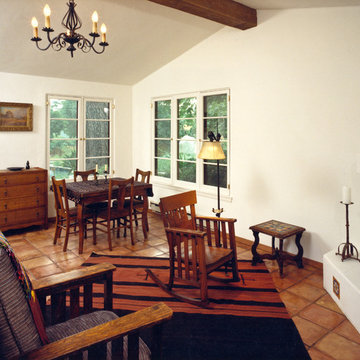
Corner windows open to gardens and pool. A wall bed can be lowered into this space for overnight guests.
Inspiration pour une véranda méditerranéenne de taille moyenne avec tomettes au sol, une cheminée d'angle et un manteau de cheminée en plâtre.
Inspiration pour une véranda méditerranéenne de taille moyenne avec tomettes au sol, une cheminée d'angle et un manteau de cheminée en plâtre.
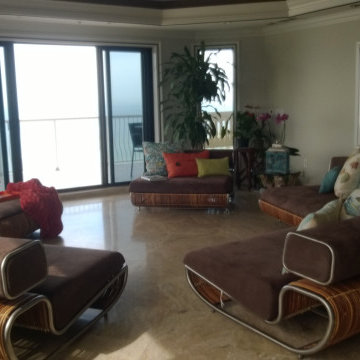
Modular Indoor-Outdoor Furniture
Brown Suede
Travertine Flooring
Exemple d'une véranda tendance avec un sol en travertin, une cheminée d'angle, un manteau de cheminée en carrelage et un sol beige.
Exemple d'une véranda tendance avec un sol en travertin, une cheminée d'angle, un manteau de cheminée en carrelage et un sol beige.
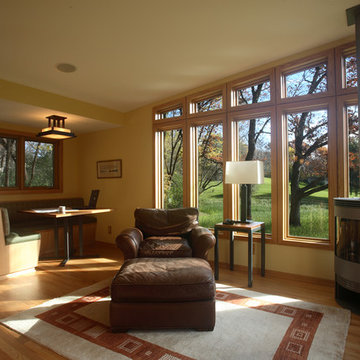
The addition houses a Sunroom that doubles as the Breakfast Nook, allowing the couple to eat breakfast overlooking the wetlands and the adjacent golf course. Photograph by Peter J Sieger Architectural Photography
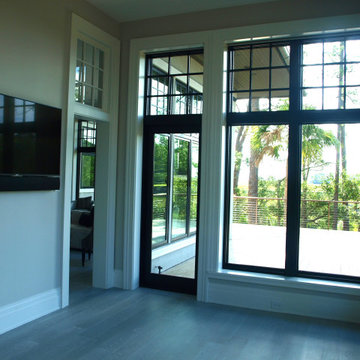
That View
Inspiration pour une véranda traditionnelle de taille moyenne avec parquet clair, une cheminée d'angle, un manteau de cheminée en pierre, un plafond standard et un sol gris.
Inspiration pour une véranda traditionnelle de taille moyenne avec parquet clair, une cheminée d'angle, un manteau de cheminée en pierre, un plafond standard et un sol gris.
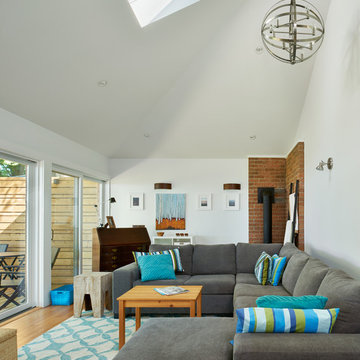
Esther Van Geest Photography
Idée de décoration pour une véranda tradition de taille moyenne avec un sol en bois brun, une cheminée d'angle, un manteau de cheminée en brique et un puits de lumière.
Idée de décoration pour une véranda tradition de taille moyenne avec un sol en bois brun, une cheminée d'angle, un manteau de cheminée en brique et un puits de lumière.
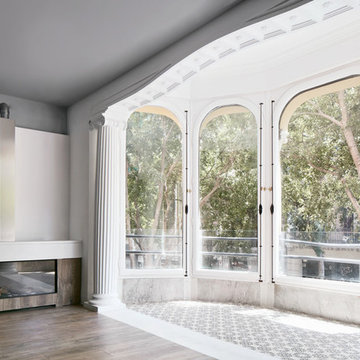
Idée de décoration pour une véranda tradition de taille moyenne avec un sol en carrelage de céramique, un manteau de cheminée en bois, un plafond standard et une cheminée d'angle.
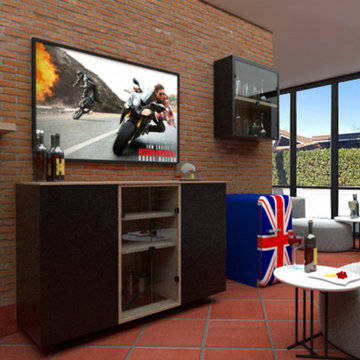
Progettazione, ingegnerizzazione e realizzazione di tutti gli arredi interni personalizzata. Progettazione Interior wine bar
Cette photo montre une grande véranda avec parquet clair, une cheminée d'angle et un manteau de cheminée en métal.
Cette photo montre une grande véranda avec parquet clair, une cheminée d'angle et un manteau de cheminée en métal.
Idées déco de vérandas avec une cheminée d'angle
1
