Idées déco de vérandas avec une cheminée ribbon et aucune cheminée
Trier par :
Budget
Trier par:Populaires du jour
61 - 80 sur 5 706 photos
1 sur 3
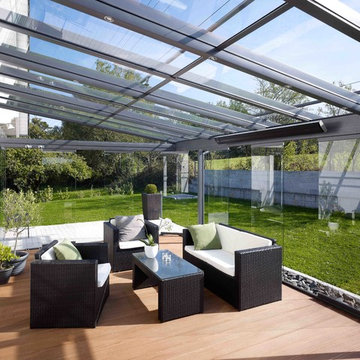
Exemple d'une véranda tendance de taille moyenne avec un sol en bois brun, aucune cheminée et un plafond en verre.

Shot of the sun room.
Brina Vanden Brink Photographer
Stained Glass by John Hamm: hammstudios.com
Idée de décoration pour une véranda craftsman de taille moyenne avec un sol en carrelage de céramique, aucune cheminée, un plafond standard et un sol blanc.
Idée de décoration pour une véranda craftsman de taille moyenne avec un sol en carrelage de céramique, aucune cheminée, un plafond standard et un sol blanc.
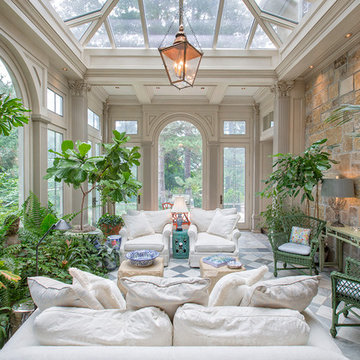
Cette photo montre une très grande véranda chic avec aucune cheminée, un plafond en verre et un sol multicolore.

Builder: J. Peterson Homes
Interior Designer: Francesca Owens
Photographers: Ashley Avila Photography, Bill Hebert, & FulView
Capped by a picturesque double chimney and distinguished by its distinctive roof lines and patterned brick, stone and siding, Rookwood draws inspiration from Tudor and Shingle styles, two of the world’s most enduring architectural forms. Popular from about 1890 through 1940, Tudor is characterized by steeply pitched roofs, massive chimneys, tall narrow casement windows and decorative half-timbering. Shingle’s hallmarks include shingled walls, an asymmetrical façade, intersecting cross gables and extensive porches. A masterpiece of wood and stone, there is nothing ordinary about Rookwood, which combines the best of both worlds.
Once inside the foyer, the 3,500-square foot main level opens with a 27-foot central living room with natural fireplace. Nearby is a large kitchen featuring an extended island, hearth room and butler’s pantry with an adjacent formal dining space near the front of the house. Also featured is a sun room and spacious study, both perfect for relaxing, as well as two nearby garages that add up to almost 1,500 square foot of space. A large master suite with bath and walk-in closet which dominates the 2,700-square foot second level which also includes three additional family bedrooms, a convenient laundry and a flexible 580-square-foot bonus space. Downstairs, the lower level boasts approximately 1,000 more square feet of finished space, including a recreation room, guest suite and additional storage.
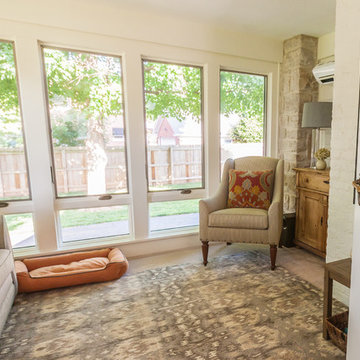
Sun Room Interior Photo: Chris Bown Photo:
Cette photo montre une véranda chic de taille moyenne avec moquette, aucune cheminée et un plafond standard.
Cette photo montre une véranda chic de taille moyenne avec moquette, aucune cheminée et un plafond standard.
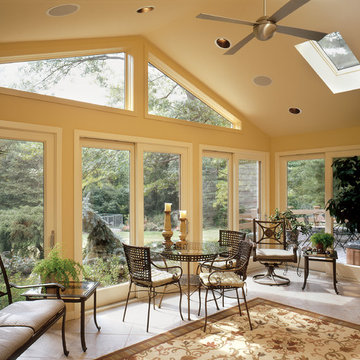
RVO photography
Idée de décoration pour une grande véranda tradition avec un sol en carrelage de céramique, aucune cheminée, un puits de lumière et un sol beige.
Idée de décoration pour une grande véranda tradition avec un sol en carrelage de céramique, aucune cheminée, un puits de lumière et un sol beige.
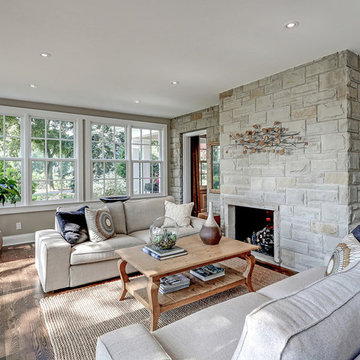
Real Services & Brad Quan
Réalisation d'une véranda design avec un sol en bois brun, aucune cheminée, un manteau de cheminée en pierre et un plafond standard.
Réalisation d'une véranda design avec un sol en bois brun, aucune cheminée, un manteau de cheminée en pierre et un plafond standard.
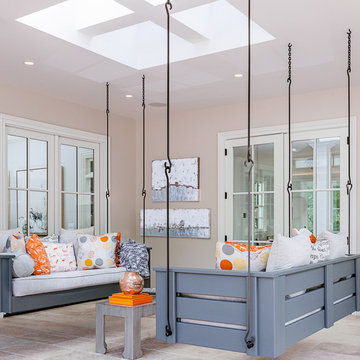
Galie Photography
Aménagement d'une grande véranda classique avec un sol en travertin, aucune cheminée, un puits de lumière et un sol beige.
Aménagement d'une grande véranda classique avec un sol en travertin, aucune cheminée, un puits de lumière et un sol beige.
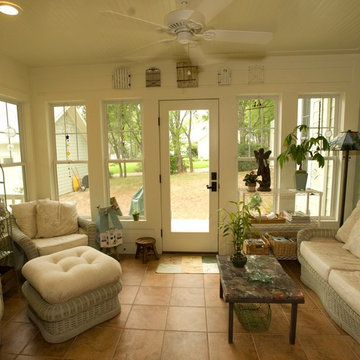
Randy Bookout
Exemple d'une petite véranda craftsman avec un sol en carrelage de porcelaine, aucune cheminée, un plafond standard et un sol orange.
Exemple d'une petite véranda craftsman avec un sol en carrelage de porcelaine, aucune cheminée, un plafond standard et un sol orange.

Aménagement d'une grande véranda campagne avec un sol en ardoise, aucune cheminée et un plafond en verre.

Cette image montre une véranda traditionnelle de taille moyenne avec un sol en carrelage de céramique, aucune cheminée, un plafond standard et un sol marron.

Greg Hadley Photography
Idées déco pour une grande véranda classique avec un plafond standard, un sol gris, un sol en ardoise et aucune cheminée.
Idées déco pour une grande véranda classique avec un plafond standard, un sol gris, un sol en ardoise et aucune cheminée.
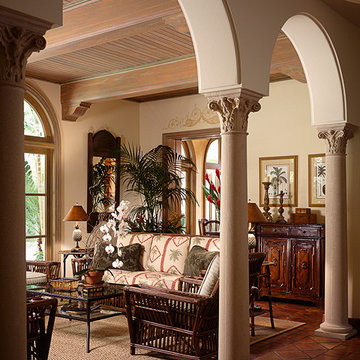
Sargent Photography
Réalisation d'une très grande véranda méditerranéenne avec tomettes au sol, aucune cheminée et un plafond standard.
Réalisation d'une très grande véranda méditerranéenne avec tomettes au sol, aucune cheminée et un plafond standard.

This three seasons addition is a great sunroom during the warmer months.
Cette image montre une grande véranda traditionnelle avec un sol en vinyl, aucune cheminée, un plafond standard et un sol gris.
Cette image montre une grande véranda traditionnelle avec un sol en vinyl, aucune cheminée, un plafond standard et un sol gris.
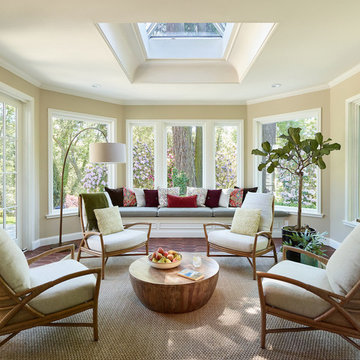
The light filled Sunroom is the perfect spot for entertaining or reading a good book at the window seat.
Project by Portland interior design studio Jenni Leasia Interior Design. Also serving Lake Oswego, West Linn, Vancouver, Sherwood, Camas, Oregon City, Beaverton, and the whole of Greater Portland.
For more about Jenni Leasia Interior Design, click here: https://www.jennileasiadesign.com/
To learn more about this project, click here:
https://www.jennileasiadesign.com/crystal-springs
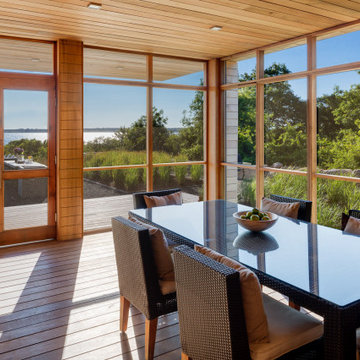
Idée de décoration pour une grande véranda design avec un sol en bois brun, aucune cheminée, un plafond standard et un sol marron.
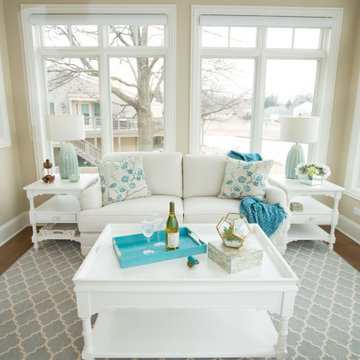
Cette image montre une véranda traditionnelle de taille moyenne avec un sol en bois brun, aucune cheminée, un plafond standard et un sol marron.
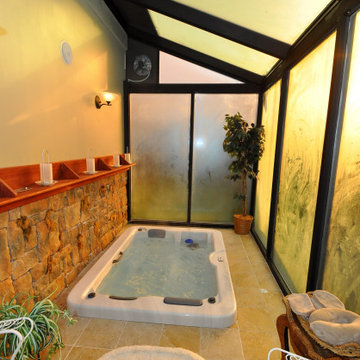
Home addition for an existing Cedar cladded single family residence and Interior renovation.
Idée de décoration pour une véranda tradition de taille moyenne avec un sol en carrelage de porcelaine, aucune cheminée, un plafond en verre et un sol beige.
Idée de décoration pour une véranda tradition de taille moyenne avec un sol en carrelage de porcelaine, aucune cheminée, un plafond en verre et un sol beige.
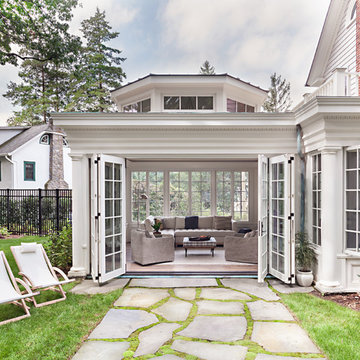
Idée de décoration pour une grande véranda tradition avec parquet clair, aucune cheminée, un plafond standard et un sol marron.
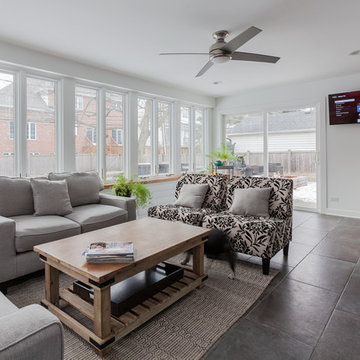
Idées déco pour une véranda éclectique de taille moyenne avec un sol en carrelage de céramique, aucune cheminée, un plafond standard et un sol gris.
Idées déco de vérandas avec une cheminée ribbon et aucune cheminée
4