Idées déco de vérandas avec une cheminée standard
Trier par :
Budget
Trier par:Populaires du jour
101 - 120 sur 2 005 photos
1 sur 2
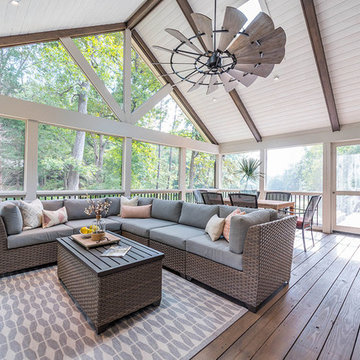
Exemple d'une grande véranda nature avec un sol en bois brun, une cheminée standard, un manteau de cheminée en brique, un puits de lumière et un sol marron.
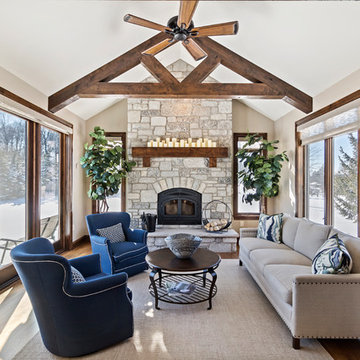
Designing new builds is like working with a blank canvas... the single best part about my job is transforming your dream house into your dream home! This modern farmhouse inspired design will create the most beautiful backdrop for all of the memories to be had in this midwestern home. I had so much fun "filling in the blanks" & personalizing this space for my client. Cheers to new beginnings!
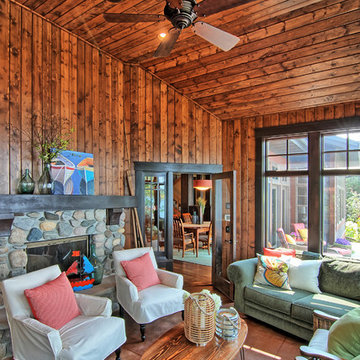
A Minnesota lake home that compliments its' surroundings and sets the stage for year-round family gatherings. The home includes features of lake cabins of the past, while also including modern elements. Built by Tomlinson Schultz of Detroit Lakes, MN. Light filled sunroom with Tongue and Groove walls and ceiling. A stained concrete floor adds an industrial element. Photo: Dutch Hempel
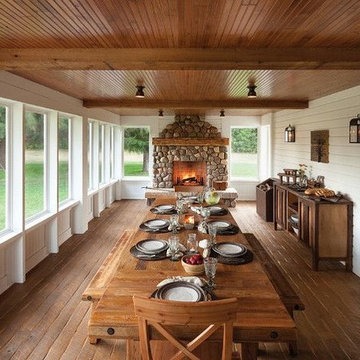
Inspiration pour une grande véranda rustique avec parquet foncé, une cheminée standard, un manteau de cheminée en pierre, un plafond standard et un sol marron.
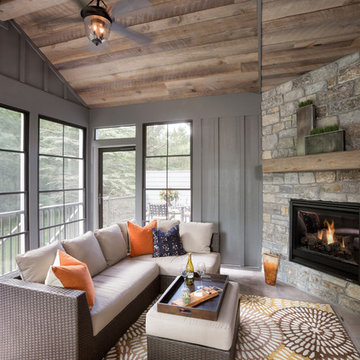
Landmark Photography
Réalisation d'une grande véranda tradition avec une cheminée standard, un manteau de cheminée en pierre et un plafond standard.
Réalisation d'une grande véranda tradition avec une cheminée standard, un manteau de cheminée en pierre et un plafond standard.
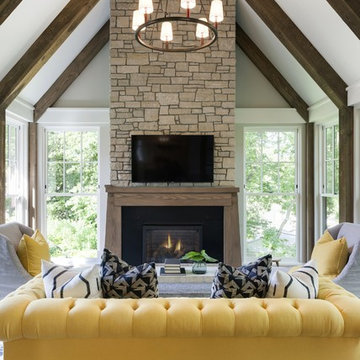
Exemple d'une véranda bord de mer de taille moyenne avec un sol en bois brun, une cheminée standard, un manteau de cheminée en pierre, un plafond standard et un sol marron.
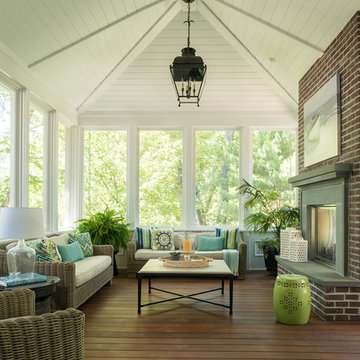
Scott Amundson Photography
Cette photo montre une véranda chic avec une cheminée standard, un manteau de cheminée en brique et un plafond standard.
Cette photo montre une véranda chic avec une cheminée standard, un manteau de cheminée en brique et un plafond standard.
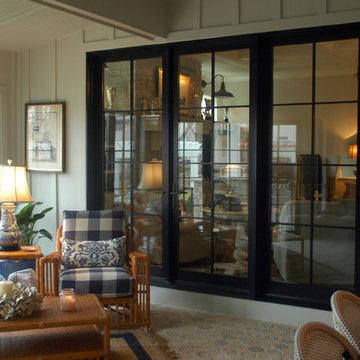
The outdoor living room has a quaint sitting area across from an over-sized dining table.
Meyer Design
Exemple d'une grande véranda nature avec tomettes au sol, une cheminée standard, un manteau de cheminée en pierre et un plafond standard.
Exemple d'une grande véranda nature avec tomettes au sol, une cheminée standard, un manteau de cheminée en pierre et un plafond standard.
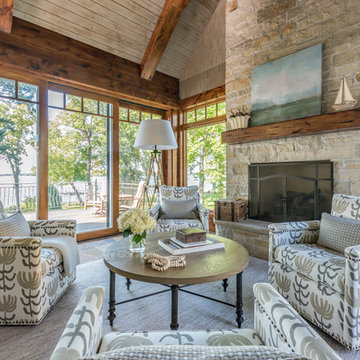
Morgan Sheff Photography
Cette image montre une grande véranda traditionnelle avec une cheminée standard et un manteau de cheminée en pierre.
Cette image montre une grande véranda traditionnelle avec une cheminée standard et un manteau de cheminée en pierre.
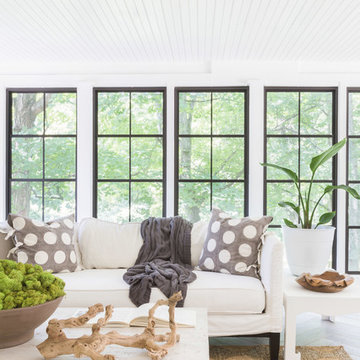
Photo Credit: ©Alyssa Rosenheck
Aménagement d'une véranda classique de taille moyenne avec un sol en carrelage de porcelaine, un plafond standard, un sol gris, une cheminée standard et un manteau de cheminée en métal.
Aménagement d'une véranda classique de taille moyenne avec un sol en carrelage de porcelaine, un plafond standard, un sol gris, une cheminée standard et un manteau de cheminée en métal.
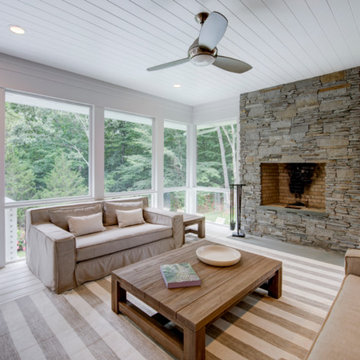
Spacious screened in porch, Masonry fireplace
The screens can be replaced with tempered glass panels to enjoy year round.
Idée de décoration pour une très grande véranda marine avec une cheminée standard et un manteau de cheminée en pierre.
Idée de décoration pour une très grande véranda marine avec une cheminée standard et un manteau de cheminée en pierre.
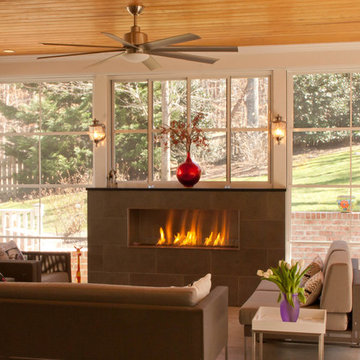
The warmth of this fireplace makes this sunroom a four season space.
Photos by: Snapshots of Grace
Exemple d'une véranda chic de taille moyenne avec un sol en carrelage de céramique, une cheminée standard, un manteau de cheminée en carrelage et un plafond standard.
Exemple d'une véranda chic de taille moyenne avec un sol en carrelage de céramique, une cheminée standard, un manteau de cheminée en carrelage et un plafond standard.

http://www.pickellbuilders.com. Photography by Linda Oyama Bryan. Screen Porch features cathedral ceiling with beadboard and reclaimed collar ties, Wilsey Bay Stone Fireplace Surround with reclaimed mantle and reclaimed beams, and slate time floor.

Refresh existing screen porch converting to 3/4 season sunroom, add gas fireplace with TV, new crown molding, nickel gap wood ceiling, stone fireplace, luxury vinyl wood flooring.
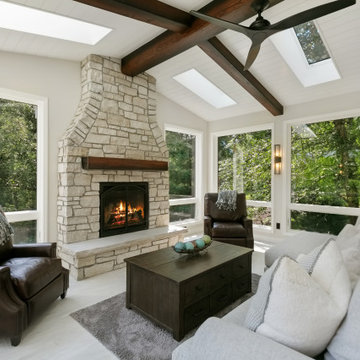
4 Season Porch Addition filled with light form windows and skylights. Ceiling with beams and ship lap, Marvin Ultimate bifold door allows for total open connection between porch and kitchen and dining room.
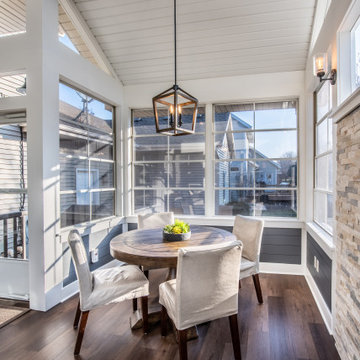
The dining table, fireplace and lounging furniture are perfect for relaxing, reading, and watching the kids play in the yard.
Cette image montre une grande véranda traditionnelle avec un sol en vinyl, une cheminée standard, un manteau de cheminée en pierre, un plafond standard et un sol marron.
Cette image montre une grande véranda traditionnelle avec un sol en vinyl, une cheminée standard, un manteau de cheminée en pierre, un plafond standard et un sol marron.
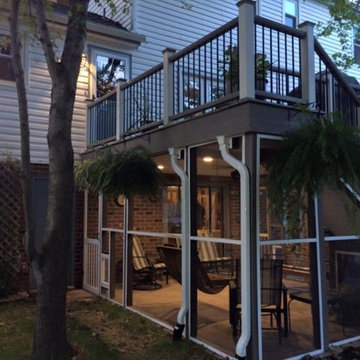
Réalisation d'une véranda tradition de taille moyenne avec sol en béton ciré, une cheminée standard, un manteau de cheminée en pierre, un plafond standard et un sol gris.
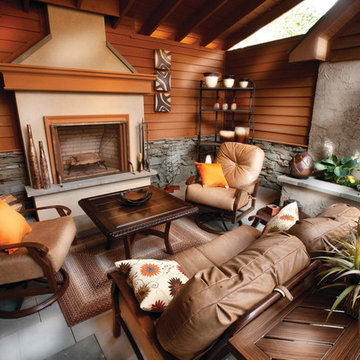
Kirk Zutell:
Inspiration pour une véranda chalet de taille moyenne avec un sol en ardoise, une cheminée standard, un manteau de cheminée en pierre et un puits de lumière.
Inspiration pour une véranda chalet de taille moyenne avec un sol en ardoise, une cheminée standard, un manteau de cheminée en pierre et un puits de lumière.
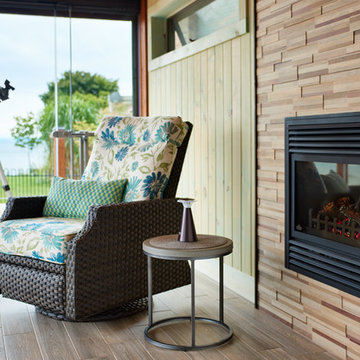
This sunroom is 14'x20' with an expansive view of the water. The Lumon balcony glazing operates to open the 2 walls to the wrap around deck outside. The view is seamless through the balcony glazing and glass railing attached to matching timber posts. The floors are a wood look porcelain tile, complete with hydronic in-floor heat. The walls are finished with a tongue and groove pine stained is a custom colour made by the owner. The fireplace surround is a mosaic wood panel called "Friendly Wall". Roof construction consists of steel beams capped in pine, and 6"x8" pine timber rafters with a pine decking laid across rafters.
Esther Van Geest, ETR Photography
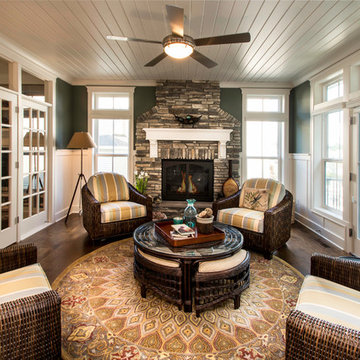
Garrison Groustra
Idée de décoration pour une véranda craftsman de taille moyenne avec un sol en bois brun, un manteau de cheminée en pierre, un plafond standard et une cheminée standard.
Idée de décoration pour une véranda craftsman de taille moyenne avec un sol en bois brun, un manteau de cheminée en pierre, un plafond standard et une cheminée standard.
Idées déco de vérandas avec une cheminée standard
6