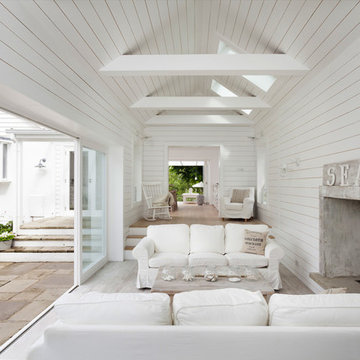Idées déco de vérandas blanches avec une cheminée standard
Trier par :
Budget
Trier par:Populaires du jour
61 - 80 sur 204 photos
1 sur 3
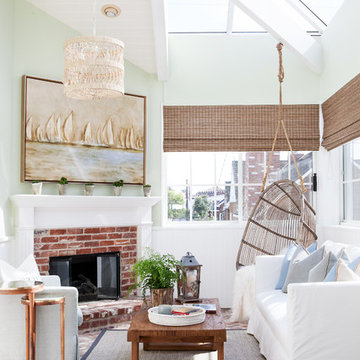
Cette image montre une véranda marine avec une cheminée standard, un manteau de cheminée en brique et un plafond en verre.
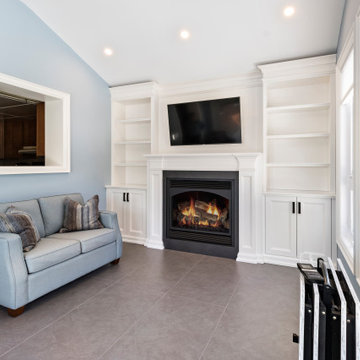
This 4 season sunroom addition replaced an old, poorly built 3 season sunroom built over an old deck. This is now the most commonly used room in the home.
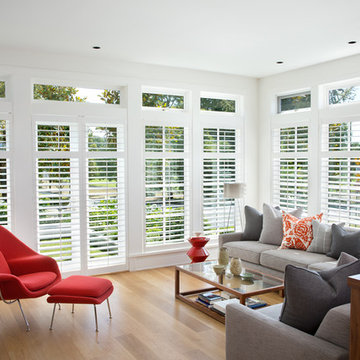
Architecture and interior design by Zacharko Yustin Architects. Photo: Ema Peter
Idée de décoration pour une véranda tradition avec parquet clair, une cheminée standard, un manteau de cheminée en pierre et un plafond standard.
Idée de décoration pour une véranda tradition avec parquet clair, une cheminée standard, un manteau de cheminée en pierre et un plafond standard.
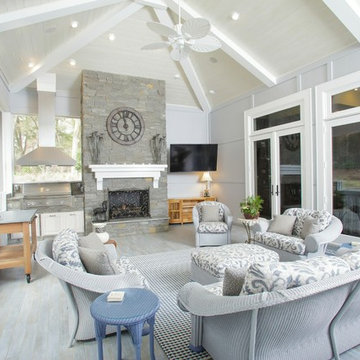
Nancy O'Brien
Cette image montre une grande véranda traditionnelle avec parquet clair, une cheminée standard, un manteau de cheminée en pierre et un plafond standard.
Cette image montre une grande véranda traditionnelle avec parquet clair, une cheminée standard, un manteau de cheminée en pierre et un plafond standard.
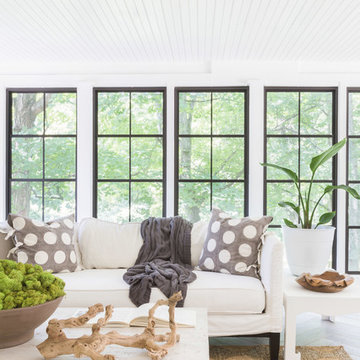
Photo Credit: ©Alyssa Rosenheck
Aménagement d'une véranda classique de taille moyenne avec un sol en carrelage de porcelaine, un plafond standard, un sol gris, une cheminée standard et un manteau de cheminée en métal.
Aménagement d'une véranda classique de taille moyenne avec un sol en carrelage de porcelaine, un plafond standard, un sol gris, une cheminée standard et un manteau de cheminée en métal.
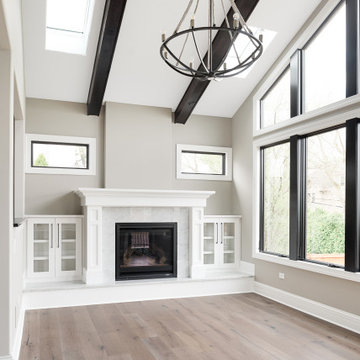
Sunroom has a vaulted ceiling with dark wood beams, skylights and a chandelier. Large windows and opens up to the backyard.
Exemple d'une grande véranda chic avec une cheminée standard, un manteau de cheminée en carrelage, un puits de lumière, un sol marron et un sol en bois brun.
Exemple d'une grande véranda chic avec une cheminée standard, un manteau de cheminée en carrelage, un puits de lumière, un sol marron et un sol en bois brun.
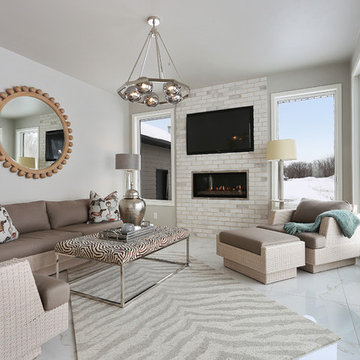
Cette image montre une grande véranda design avec un sol en carrelage de porcelaine, une cheminée standard, un manteau de cheminée en brique, un plafond standard et un sol blanc.
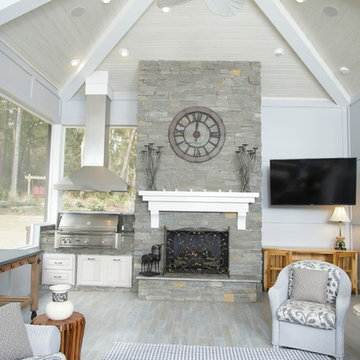
Idées déco pour une grande véranda classique avec parquet peint, une cheminée standard, un manteau de cheminée en pierre et un plafond standard.
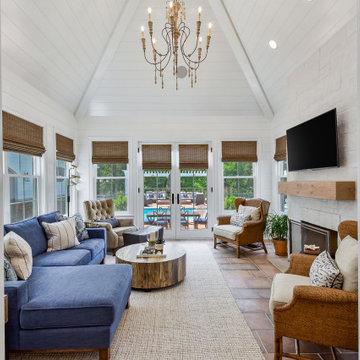
Inspiration pour une véranda traditionnelle de taille moyenne avec tomettes au sol, une cheminée standard, un manteau de cheminée en pierre, un plafond standard et un sol orange.
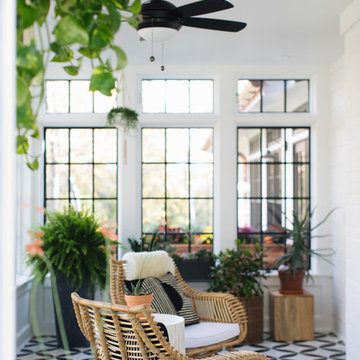
Stoffer Photography
Exemple d'une petite véranda chic avec un plafond standard, une cheminée standard et un sol multicolore.
Exemple d'une petite véranda chic avec un plafond standard, une cheminée standard et un sol multicolore.
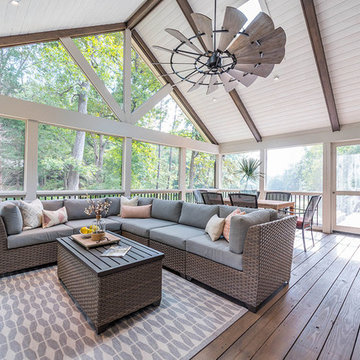
Exemple d'une grande véranda nature avec un sol en bois brun, une cheminée standard, un manteau de cheminée en brique, un puits de lumière et un sol marron.
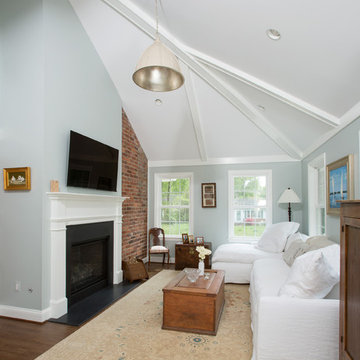
Eight windows, vaulted ceilings with recessed lighting, and a gas fireplace make this elegant sunroom bright and cozy.
Idées déco pour une grande véranda classique avec un manteau de cheminée en pierre, parquet foncé, une cheminée standard, un plafond standard et un sol marron.
Idées déco pour une grande véranda classique avec un manteau de cheminée en pierre, parquet foncé, une cheminée standard, un plafond standard et un sol marron.
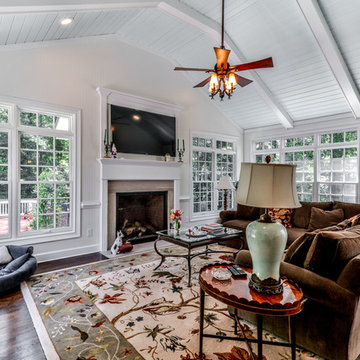
Studio 660 Photography
Cette image montre une grande véranda rustique avec parquet foncé, une cheminée standard, un plafond standard, un sol marron et un manteau de cheminée en pierre.
Cette image montre une grande véranda rustique avec parquet foncé, une cheminée standard, un plafond standard, un sol marron et un manteau de cheminée en pierre.
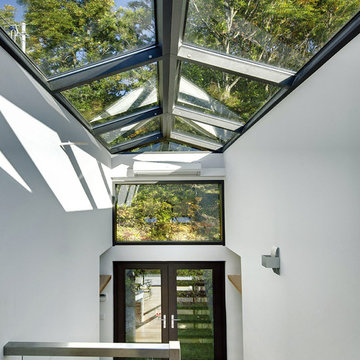
• Choose New FRAMELESS Glass Doors - a clear winner!
• Our UltraSlim frame slide-and-pivot doors
• Or Slimline aluminium Bifolding (sliding-folding) doors
ALAFORM Doors' bespoke Frameless Glass Doors, aluminium framed UltraSlim Sliding-Stacking doors and Bi Folding doors (also called folding-sliding doors, accordion or concertina patio doors) offer affordable quality and are fully retractable, creating clear, wide access to your garden or conservatory. Delivered and installed direct by ALAFORM door manufacturers.
Innovative, contemporary retractable patio doors with the slimmest sightlines, frameless double-glazed patio doors and frameless glass room dividers add a lifestyle quality unmatched by conventional patio doors or French doors. Bifolding doors fold and slide, ALAFORM UltraSlim and Frameless Glass Doors open, slide, pivot and stack for unparalleled light and views.
Durable, weatherproof, our made to measure aluminium bifolds / folding sliding doors open and close easily and quickly, whatever the season. Available in a range of frame colours, with or without optional integral blinds, installation is included as standard. Supply-only is an option on request.
For the clearest view, we offer UltraSlim or no frames options for your conservatory or patio doors, as well as bifolds / French doors. Our retractable slide-and-turn and bi folding slide-and-fold doors are manufactured in CHINA to your specification, usually within 6 weeks. Can't decide? Compare prices with our no-risk quotation.
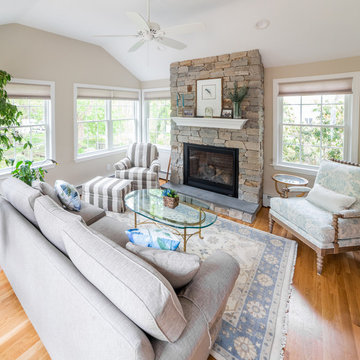
Sunroom addition with covered patio below
Inspiration pour une véranda design de taille moyenne avec parquet clair, une cheminée standard, un manteau de cheminée en pierre, un plafond standard et un sol beige.
Inspiration pour une véranda design de taille moyenne avec parquet clair, une cheminée standard, un manteau de cheminée en pierre, un plafond standard et un sol beige.
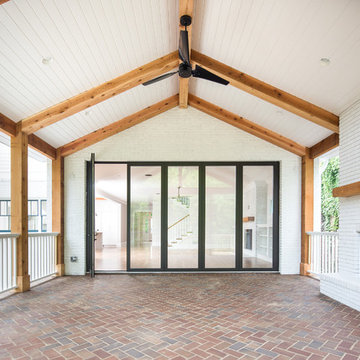
Build by Level Team Contracting ( http://levelteamcontracting.com), photos by David Cannon Photography (www.davidcannonphotography.com)
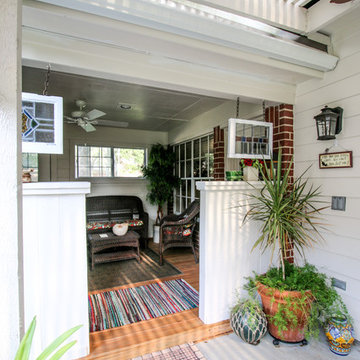
Our clients desired a sunroom addition to their home, allowing them to enjoy the natural light and scenery of their backyard with the option of staying indoors. This sunroom was built to look original to the home, with a hip roof and matching trim. An extra wide door to the back patio provides ample room to move patio furniture outside. This space is fitted with an extending TV mounted above an electric fireplace. Gorgeous unstained tongue and groove ceilings and travertine-looking ceramic tile complement our clients' vintage décor. Ideal for sipping morning coffee or evening tea, the recessed lighting calmly illuminates this space.
The exterior side of the sunroom extends a pergola with a concrete slab. In addition, the perfect niche was created by transformation of the breezeway. This enclosed area is completed with a window and door accessing the side yard, while providing a secluded sitting area just outside the dining room.
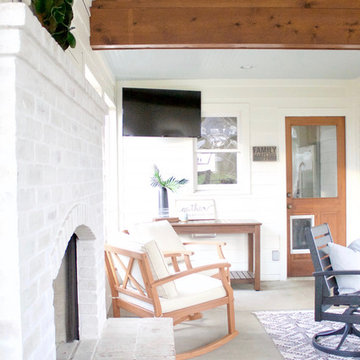
A transitional, bungalow Sylvan Park home design featuring cedar wood ceiling beams against a light blue ceiling in the sunroom. Interior Design & Photography: design by Christina Perry
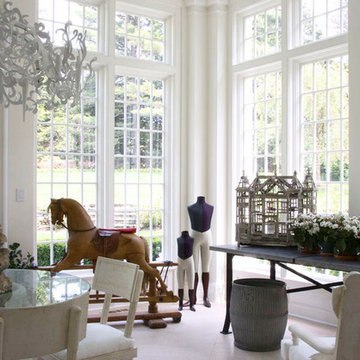
Cette image montre une véranda style shabby chic de taille moyenne avec un sol en carrelage de porcelaine, une cheminée standard et un plafond standard.
Idées déco de vérandas blanches avec une cheminée standard
4
