Idées déco de vérandas blanches avec une cheminée standard
Trier par :
Budget
Trier par:Populaires du jour
141 - 160 sur 203 photos
1 sur 3
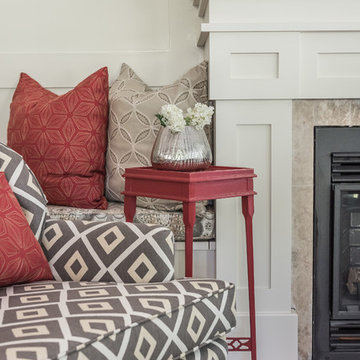
The clients existing swivel club chairs were reupholstered in a playful diamond fabric.
Photo credit: Stephanie Brown Photography
Idée de décoration pour une grande véranda tradition avec un sol en travertin, une cheminée standard, un manteau de cheminée en bois, un plafond standard et un sol beige.
Idée de décoration pour une grande véranda tradition avec un sol en travertin, une cheminée standard, un manteau de cheminée en bois, un plafond standard et un sol beige.
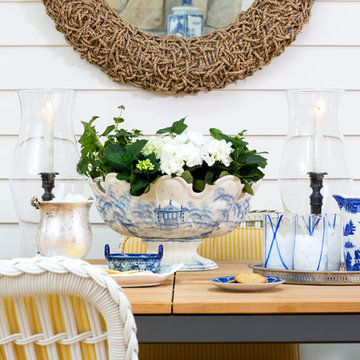
Idée de décoration pour une véranda marine de taille moyenne avec parquet peint, un sol beige, une cheminée standard, un manteau de cheminée en pierre et un plafond standard.
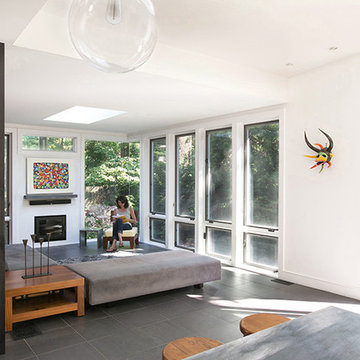
Photography by Aileen Bannon
Idées déco pour une véranda avec une cheminée standard, un manteau de cheminée en métal, un puits de lumière et un sol gris.
Idées déco pour une véranda avec une cheminée standard, un manteau de cheminée en métal, un puits de lumière et un sol gris.
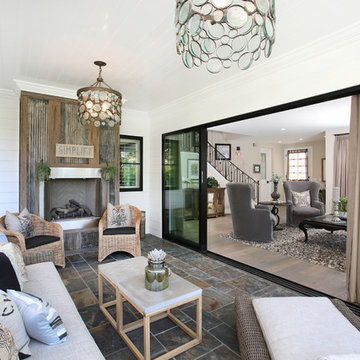
Vincent Ivicevic
Réalisation d'une véranda avec un sol en ardoise, une cheminée standard et un manteau de cheminée en métal.
Réalisation d'une véranda avec un sol en ardoise, une cheminée standard et un manteau de cheminée en métal.
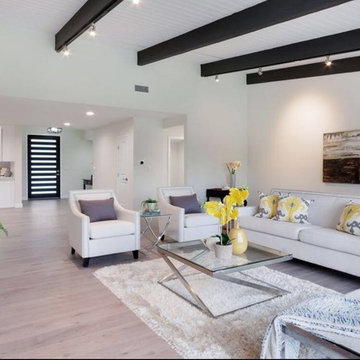
Idées déco pour une grande véranda contemporaine avec parquet clair, une cheminée standard, un manteau de cheminée en carrelage, un plafond standard et un sol beige.
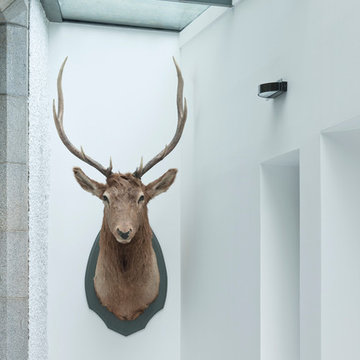
David Barbour Photography
Idées déco pour une véranda moderne de taille moyenne avec un sol en carrelage de porcelaine, une cheminée standard et un puits de lumière.
Idées déco pour une véranda moderne de taille moyenne avec un sol en carrelage de porcelaine, une cheminée standard et un puits de lumière.
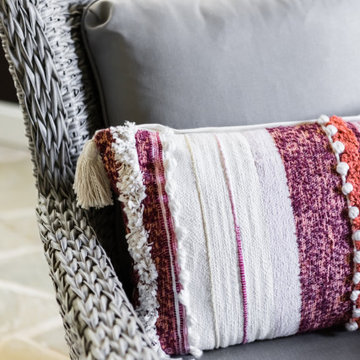
The outdoor space accommodates four for a nice conversation or a morning coffee.
Cette photo montre une véranda chic de taille moyenne avec une cheminée standard et un manteau de cheminée en pierre.
Cette photo montre une véranda chic de taille moyenne avec une cheminée standard et un manteau de cheminée en pierre.
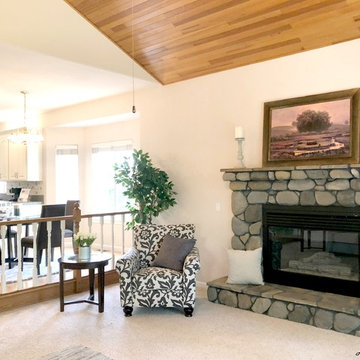
Family hearth
Inspiration pour une véranda traditionnelle avec une cheminée standard et un manteau de cheminée en pierre.
Inspiration pour une véranda traditionnelle avec une cheminée standard et un manteau de cheminée en pierre.
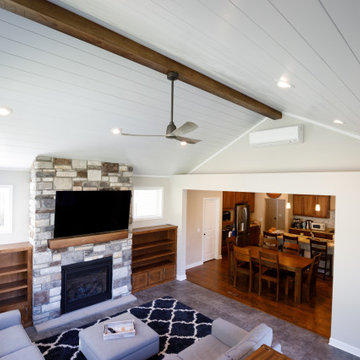
Idées déco pour une grande véranda classique avec un sol en vinyl, une cheminée standard, un manteau de cheminée en pierre, un plafond standard et un sol gris.
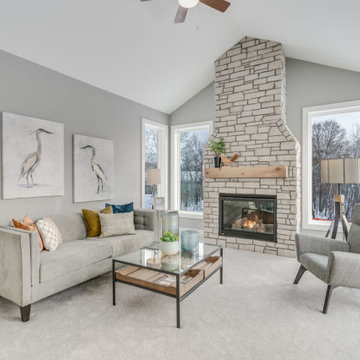
Cette photo montre une véranda chic avec moquette, une cheminée standard et un manteau de cheminée en pierre.
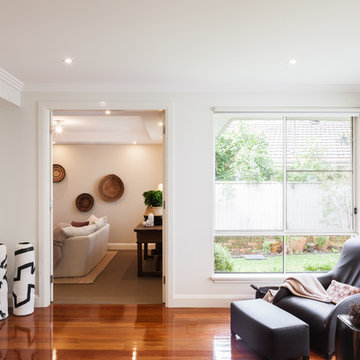
Photo: Katherine Lu
Inspiration pour une véranda minimaliste de taille moyenne avec un sol en bois brun, une cheminée standard, un manteau de cheminée en plâtre, un plafond standard et un sol bleu.
Inspiration pour une véranda minimaliste de taille moyenne avec un sol en bois brun, une cheminée standard, un manteau de cheminée en plâtre, un plafond standard et un sol bleu.
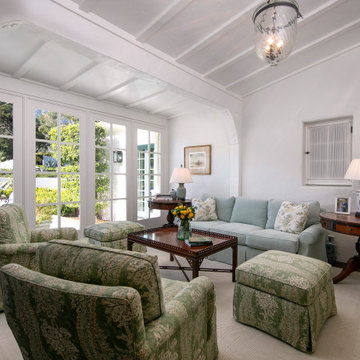
New French doors offer stunning views of the new pool and the mountains. New dark oak floors replaced what was carpet.
Idée de décoration pour une grande véranda avec parquet foncé, une cheminée standard, un manteau de cheminée en brique, un plafond standard et un sol marron.
Idée de décoration pour une grande véranda avec parquet foncé, une cheminée standard, un manteau de cheminée en brique, un plafond standard et un sol marron.
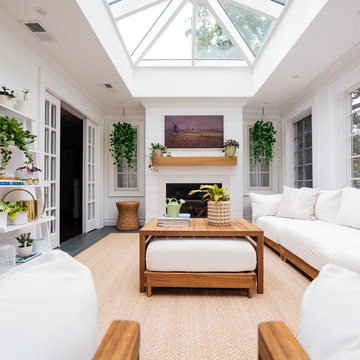
Located in a beautiful spot within Wellesley, Massachusetts, Sunspace Design played a key role in introducing this architectural gem to a client’s home—a custom double hip skylight crowning a gorgeous room. The resulting construction offers fluid transitions between indoor and outdoor spaces within the home, and blends well with the existing architecture.
The skylight boasts solid mahogany framing with a robust steel sub-frame. Durability meets sophistication. We used a layer of insulated tempered glass atop heat-strengthened laminated safety glass, further enhanced with a PPG Solarban 70 coating, to ensure optimal thermal performance. The dual-sealed, argon gas-filled glass system is efficient and resilient against oft-challenging New England weather.
Collaborative effort was key to the project’s success. MASS Architect, with their skylight concept drawings, inspired the project’s genesis, while Sunspace prepared a full suite of engineered shop drawings to complement the concepts. The local general contractor's preliminary framing and structural curb preparation accelerated our team’s installation of the skylight. As the frame was assembled at the Sunspace Design shop and positioned above the room via crane operation, a swift two-day field installation saved time and expense for all involved.
At Sunspace Design we’re all about pairing natural light with refined architecture. This double hip skylight is a focal point in the new room that welcomes the sun’s radiance into the heart of the client’s home. We take pride in our role, from engineering to fabrication, careful transportation, and quality installation. Our projects are journeys where architectural ideas are transformed into tangible, breathtaking spaces that elevate the way we live and create memories.
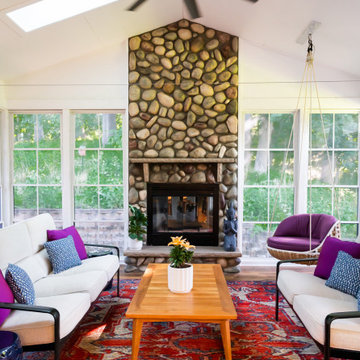
Incorporating bold colors and patterns, this project beautifully reflects our clients' dynamic personalities. Clean lines, modern elements, and abundant natural light enhance the home, resulting in a harmonious fusion of design and personality.
The sun porch is a bright and airy retreat with cozy furniture with pops of purple, a hanging chair in the corner for relaxation, and a functional desk. A captivating stone-clad fireplace is the centerpiece, making it a versatile and inviting space.
---
Project by Wiles Design Group. Their Cedar Rapids-based design studio serves the entire Midwest, including Iowa City, Dubuque, Davenport, and Waterloo, as well as North Missouri and St. Louis.
For more about Wiles Design Group, see here: https://wilesdesigngroup.com/
To learn more about this project, see here: https://wilesdesigngroup.com/cedar-rapids-modern-home-renovation
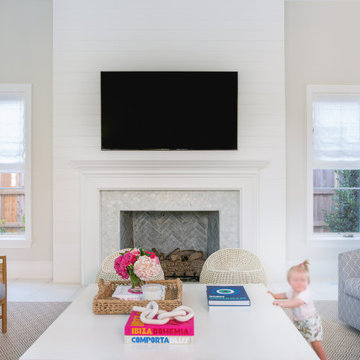
Idées déco pour une véranda classique avec un sol en calcaire, une cheminée standard, un manteau de cheminée en carrelage et un sol blanc.
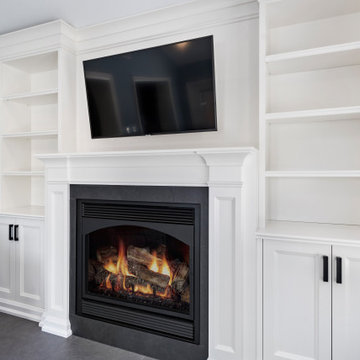
This 4 season sunroom addition replaced an old, poorly built 3 season sunroom built over an old deck. This is now the most commonly used room in the home.
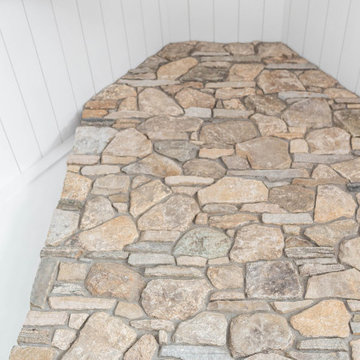
Easy entry to screened-in room from deck. McHugh Architecture designed a unique 3-Seasons Room addition for a family in Brielle, NJ. The home is an old English Style Tudor home. Most old English Style homes tend to have darker elements, where the space can typically feel heavy and may also lack natural light. We wanted to keep the architectural integrity of the Tudor style while giving the space a light and airy feel that invoked a sense of calmness and peacefulness. The space provides 3 seasons of indoor-outdoor entertainment.
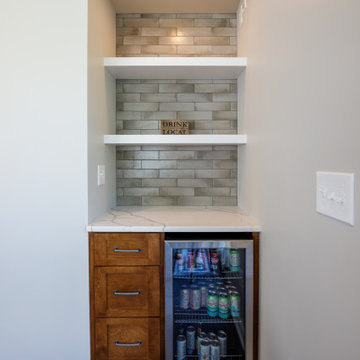
Cette image montre une grande véranda traditionnelle avec un sol en vinyl, une cheminée standard, un manteau de cheminée en pierre, un plafond standard et un sol gris.
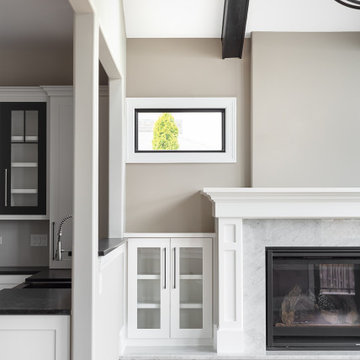
Bright sunroom has a vaulted ceiling with dark wood beams, skylights and a chandelier. Large windows and opens up to the backyard.
Idées déco pour une grande véranda classique avec une cheminée standard, un manteau de cheminée en carrelage, un puits de lumière, un sol marron et un sol en bois brun.
Idées déco pour une grande véranda classique avec une cheminée standard, un manteau de cheminée en carrelage, un puits de lumière, un sol marron et un sol en bois brun.
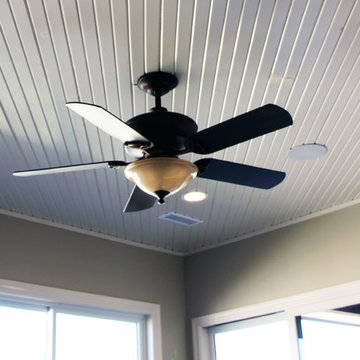
Aménagement d'une véranda de taille moyenne avec une cheminée standard, un manteau de cheminée en brique, un plafond standard et un sol multicolore.
Idées déco de vérandas blanches avec une cheminée standard
8