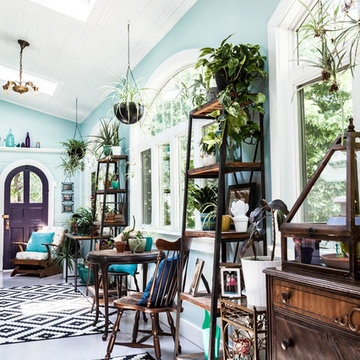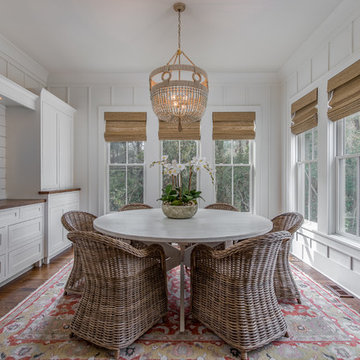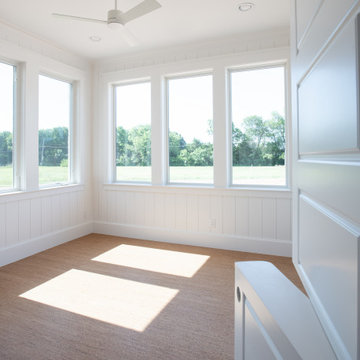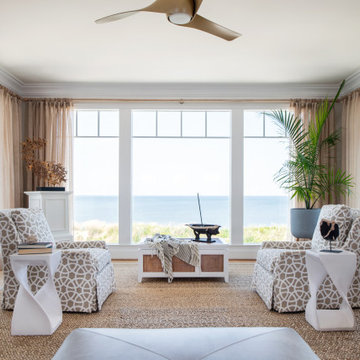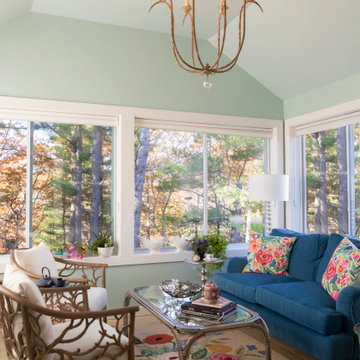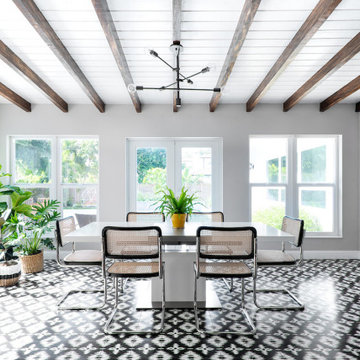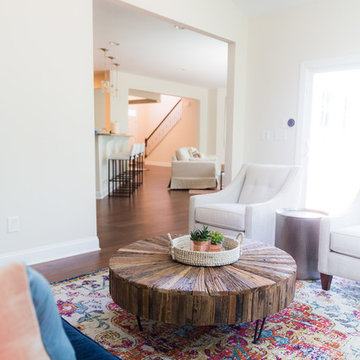Idées déco de vérandas blanches
Trier par :
Budget
Trier par:Populaires du jour
161 - 180 sur 7 675 photos
1 sur 2
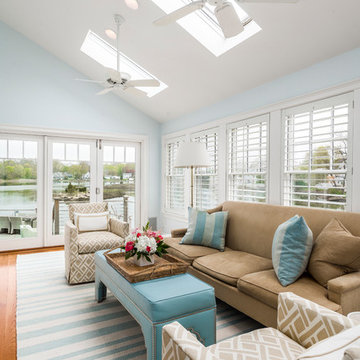
Idée de décoration pour une véranda marine avec un sol en bois brun, aucune cheminée et un puits de lumière.
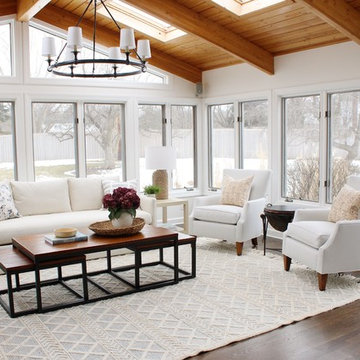
Sunroom with natural plank and beam vaulted ceiling, central chandelier
Photo by Laura Irion
Inspiration pour une véranda traditionnelle.
Inspiration pour une véranda traditionnelle.
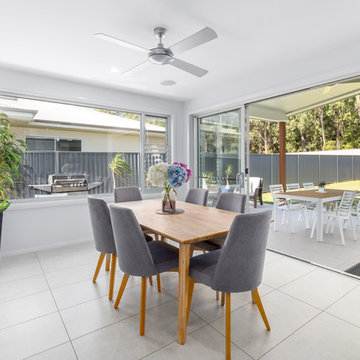
Mitch Franzi
Réalisation d'une véranda marine avec un plafond standard et un sol beige.
Réalisation d'une véranda marine avec un plafond standard et un sol beige.
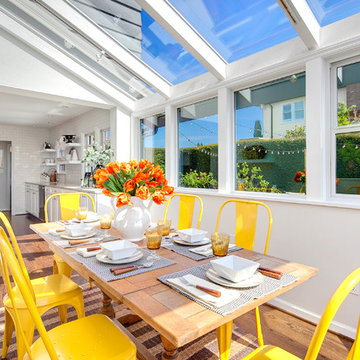
Cette photo montre une véranda bord de mer de taille moyenne avec parquet foncé, aucune cheminée et un puits de lumière.
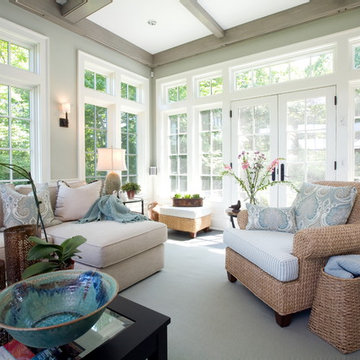
The beautiful landscape gives the interior a welcoming sense of bringing the outside in!
Exemple d'une véranda chic de taille moyenne avec un plafond standard.
Exemple d'une véranda chic de taille moyenne avec un plafond standard.
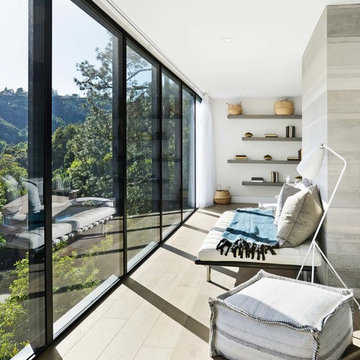
Inspiration pour une véranda design avec parquet clair, un plafond standard et un sol beige.
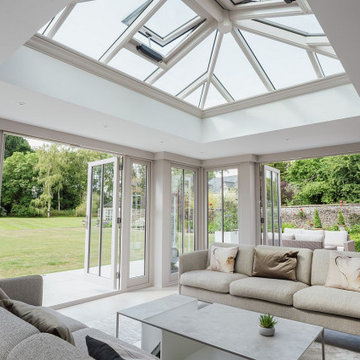
Featuring a number of bespoke design features, this luxury orangery has helped to transform this former vicarage in Wiltshire.
Orangery Design Brief
This beautiful Grade II listed house in Wiltshire had an existing layout which did not function efficiently, with a kitchen separated from the gardens. As a result, the only place to sit and enjoy the outside views was in a walkthrough from the kitchen to the patio doors.
The design brief centred on creating a space to relax near the kitchen while taking in views of the gardens.
The solution was full height glazing around 3 sides of the orangery, with slim vertical glazing bars to give a contemporary appearance without obstructing the panoramic views.
Additional 90 degree pilaster features on each elevation made for a more interesting shape and framed large French doors on all three elevations to open up the inside to the gardens completely in the warmer months.
Orangery Design Specification
Externally measuring 6m deep by 4.8m wide, this orangery has a total base area of approximately 27 square metres.
A large rectangular roof lantern provides an abundant flow of natural light throughout day.
The timber joinery in this orangery was painted in the subtle shade of Eagle Sight, from our own unique colour palette, providing a lovely crisp, clean finish.
Planning & Listed Building Consent
As the property is Grade II listed, we designed and built the extension away from the main original house and attached to the more recently constructed link between the original house and adjacent barn.
As part of our full planning service, David Salisbury prepared and submitted the listed building and planning application on behalf of our customer.
The conservation officer was very happy with the contemporary lightweight appearance, which had minimal impact on the original dwelling, and all of the necessary consents were successfully obtained.
Turnkey Service
David Salisbury was engaged by our customer to provide a full turnkey service, which included all building works as well as the supply and fit of the orangery.
Creating a Luxury Orangery
This luxury orangery is the latest in a long line of successful listed building projects undertaken by David Salisbury.
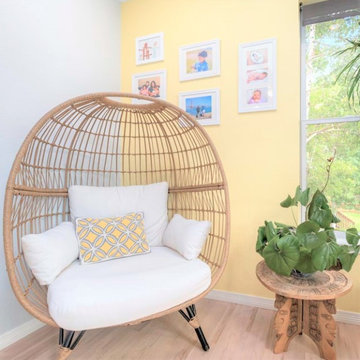
Idée de décoration pour une véranda champêtre de taille moyenne avec parquet clair et un sol beige.

Cette image montre une très grande véranda ethnique avec un sol en calcaire et un sol beige.
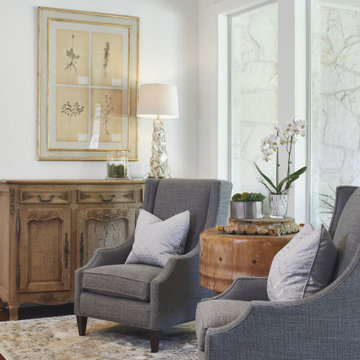
Aménagement d'une véranda de taille moyenne avec parquet foncé et un sol marron.
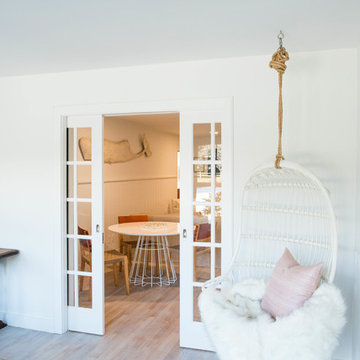
Cette image montre une véranda marine de taille moyenne avec un sol en bois brun, aucune cheminée, un plafond standard et un sol beige.
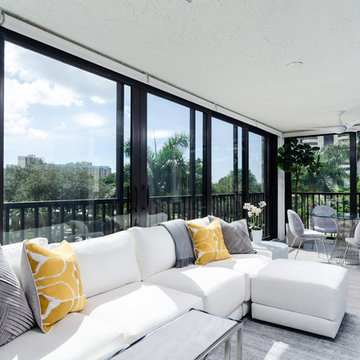
Idées déco pour une véranda contemporaine de taille moyenne avec un sol en carrelage de porcelaine, aucune cheminée, un plafond standard et un sol gris.
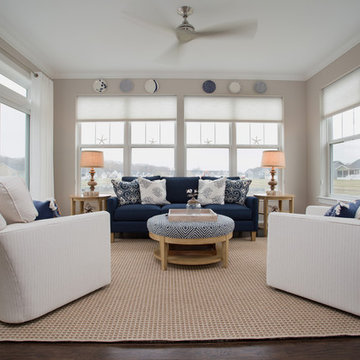
Carolyn Watson Photography
Aménagement d'une véranda bord de mer de taille moyenne avec un sol en bois brun, aucune cheminée, un plafond standard et un sol marron.
Aménagement d'une véranda bord de mer de taille moyenne avec un sol en bois brun, aucune cheminée, un plafond standard et un sol marron.
Idées déco de vérandas blanches
9
