Idées déco de vérandas classiques avec un sol gris
Trier par :
Budget
Trier par:Populaires du jour
21 - 40 sur 843 photos
1 sur 3
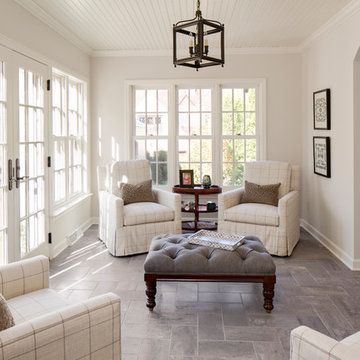
Remodeled sunroom featuring a bead board ceiling and ample natural light
Photo Credit: David Bader
Interior Design Partner: Becky Howley
Cette photo montre une véranda chic avec un plafond standard et un sol gris.
Cette photo montre une véranda chic avec un plafond standard et un sol gris.

Photography by Michael J. Lee
Cette image montre une grande véranda traditionnelle avec aucune cheminée, un plafond en verre, un sol en ardoise et un sol gris.
Cette image montre une grande véranda traditionnelle avec aucune cheminée, un plafond en verre, un sol en ardoise et un sol gris.

Idées déco pour une véranda classique de taille moyenne avec un sol en ardoise, un plafond standard et un sol gris.

3 Season Room with fireplace and great views
Exemple d'une véranda chic avec un sol en calcaire, une cheminée standard, un manteau de cheminée en brique, un plafond standard et un sol gris.
Exemple d'une véranda chic avec un sol en calcaire, une cheminée standard, un manteau de cheminée en brique, un plafond standard et un sol gris.

Idées déco pour une grande véranda classique avec aucune cheminée, un puits de lumière et un sol gris.
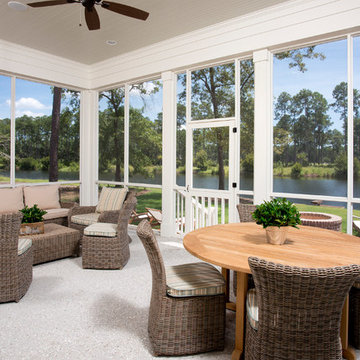
Exemple d'une grande véranda chic avec un plafond standard, sol en béton ciré, aucune cheminée et un sol gris.
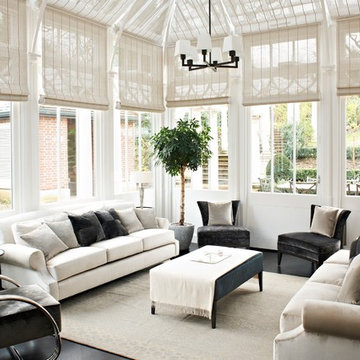
confortable conservatory with pinoleum blinds and bronze lights and tables
Exemple d'une véranda chic avec aucune cheminée, un plafond en verre et un sol gris.
Exemple d'une véranda chic avec aucune cheminée, un plafond en verre et un sol gris.

This 3-season room in High Point North Carolina features floor-to-ceiling screened openings with convertible vinyl windows. The room was custom-built atop a concrete patio floor with a roof extension that seamlessly blends with the existing roofline. The backyard also features an open-air patio, perfect for grilling and additional seating.

This three seasons addition is a great sunroom during the warmer months.
Cette image montre une grande véranda traditionnelle avec un sol en vinyl, aucune cheminée, un plafond standard et un sol gris.
Cette image montre une grande véranda traditionnelle avec un sol en vinyl, aucune cheminée, un plafond standard et un sol gris.
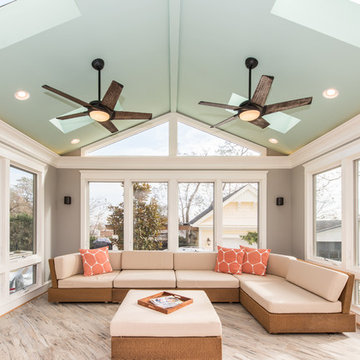
Susie Soleimani Photography
Cette image montre une grande véranda traditionnelle avec un sol en carrelage de céramique, aucune cheminée, un puits de lumière et un sol gris.
Cette image montre une grande véranda traditionnelle avec un sol en carrelage de céramique, aucune cheminée, un puits de lumière et un sol gris.
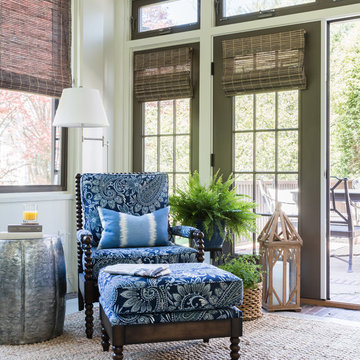
Jessica Delaney Photography
Exemple d'une véranda chic de taille moyenne avec un sol en brique, un plafond standard et un sol gris.
Exemple d'une véranda chic de taille moyenne avec un sol en brique, un plafond standard et un sol gris.

Robert Benson For Charles Hilton Architects
From grand estates, to exquisite country homes, to whole house renovations, the quality and attention to detail of a "Significant Homes" custom home is immediately apparent. Full time on-site supervision, a dedicated office staff and hand picked professional craftsmen are the team that take you from groundbreaking to occupancy. Every "Significant Homes" project represents 45 years of luxury homebuilding experience, and a commitment to quality widely recognized by architects, the press and, most of all....thoroughly satisfied homeowners. Our projects have been published in Architectural Digest 6 times along with many other publications and books. Though the lion share of our work has been in Fairfield and Westchester counties, we have built homes in Palm Beach, Aspen, Maine, Nantucket and Long Island.
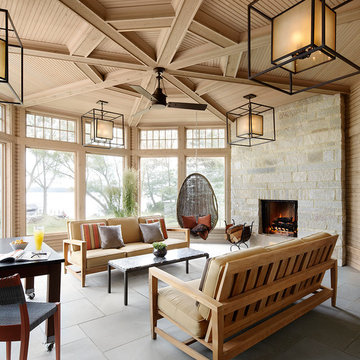
The fireplace in this airy sunroom features Buechel Stone's Fond du Lac Tailored Blend in coursed heights with Fond du Lac Cut Stone details. Click on the tags to see more at www.buechelstone.com/shoppingcart/products/Fond-du-Lac-Ta... & www.buechelstone.com/shoppingcart/products/Fond-du-Lac-Cu...
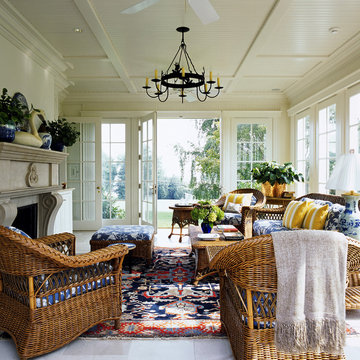
Photography: Erik Kvalsvik
Interiors: Johnson-Berman Interior Design
Réalisation d'une véranda tradition avec un plafond standard et un sol gris.
Réalisation d'une véranda tradition avec un plafond standard et un sol gris.
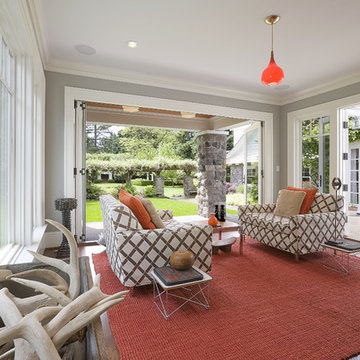
The bi-fold doors to the back and the French doors to the side give this newly added sun room the feeling of being an outdoor space. The wrap around porch makes this a perfect area for entertaining.

Idée de décoration pour une petite véranda tradition avec parquet clair, une cheminée standard, un manteau de cheminée en pierre, un plafond standard et un sol gris.

Sunroom with blue siding and rustic lighting
Inspiration pour une grande véranda traditionnelle avec un sol en carrelage de céramique, une cheminée standard, un manteau de cheminée en pierre, un plafond standard et un sol gris.
Inspiration pour une grande véranda traditionnelle avec un sol en carrelage de céramique, une cheminée standard, un manteau de cheminée en pierre, un plafond standard et un sol gris.
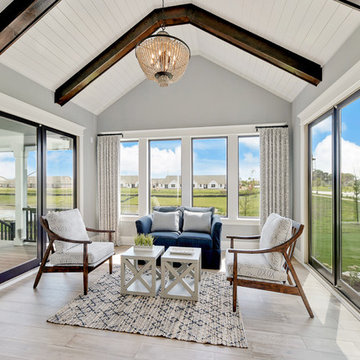
Cette photo montre une véranda chic avec un sol gris et un plafond standard.

This home started out as a remodel of a family’s beloved summer cottage. A fire started on the work site which caused irreparable damage. Needless to say, a remodel turned into a brand-new home. We were brought on board to help our clients re-imagine their summer haven. Windows were important to maximize the gorgeous lake view. Access to the lake was also very important, so an outdoor shower off the mudroom/laundry area with its own side entrance provided a nice beach entry for the kids. A large kitchen island open to dining and living was imperative for the family and the time they like to spend together. The master suite is on the main floor and three bedrooms upstairs, one of which has built-in bunks allows the kids to have their own area. While the original family cottage is no more, we were able to successfully help our clients begin again so they can start new memories.
- Jacqueline Southby Photography

Photos copyright 2012 Scripps Network, LLC. Used with permission, all rights reserved.
Réalisation d'une véranda tradition de taille moyenne avec une cheminée standard, un manteau de cheminée en carrelage, un plafond standard, un sol en carrelage de céramique et un sol gris.
Réalisation d'une véranda tradition de taille moyenne avec une cheminée standard, un manteau de cheminée en carrelage, un plafond standard, un sol en carrelage de céramique et un sol gris.
Idées déco de vérandas classiques avec un sol gris
2