Idées déco de vérandas classiques avec un sol gris
Trier par :
Budget
Trier par:Populaires du jour
41 - 60 sur 843 photos
1 sur 3
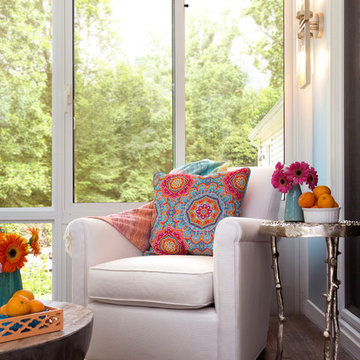
A space that was only used as a pass through now has become a daily destination. Located in pastoral Great Falls, VA, just outside of Washington D.C., this sunroom needed to be a welcoming year round retreat for an active family of four. Inspired by resort lifestyle, the space was reconstructed using the same footprint as before, adding floor to ceiling windows. Air conditioning and underlayment heat under new wood-look porcelain tile were added to ensure the room could be enjoyed no matter what season. Sunbrella fabrics were used on the settee and chairs that will stand up to wet bathing suits and barbeques. Benjamin Moore’s Sapphireberry 2063 60 was painted to bring the blue sky in on even a cloudy day. Designed by Laura Hildebrandt of Interiors by LH, LLC. Photos by Jenn Verrier Photography. Construction by Patio Enclosures.
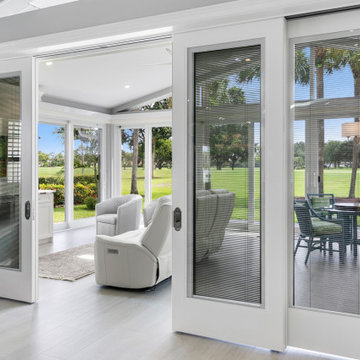
Customized to perfection, a remarkable work of art at the Eastpoint Country Club combines superior craftsmanship that reflects the impeccable taste and sophisticated details. An impressive entrance to the open concept living room, dining room, sunroom, and a chef’s dream kitchen boasts top-of-the-line appliances and finishes. The breathtaking LED backlit quartz island and bar are the perfect accents that steal the show.

Roof Blinds
Idée de décoration pour une grande véranda tradition avec un sol en travertin, un plafond en verre, aucune cheminée et un sol gris.
Idée de décoration pour une grande véranda tradition avec un sol en travertin, un plafond en verre, aucune cheminée et un sol gris.
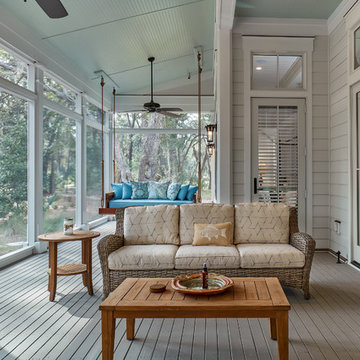
Inspiration pour une véranda traditionnelle avec un plafond standard et un sol gris.
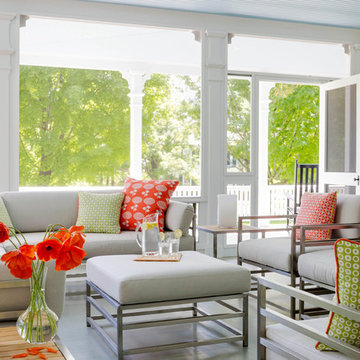
This historic restoration and renovation was the cover story for the September / October 2015 issue of Design New England. Working with skilled craftsmen, we salvaged a derelict house and brought it into the 21st century. We were fortunate to design all aspects of the home, from architecture to interiors to the landscape plan!
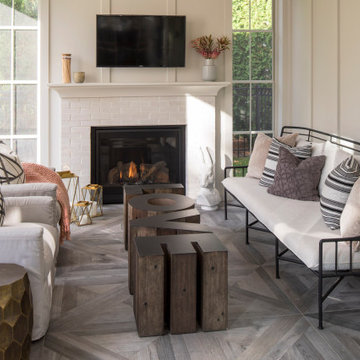
Martha O'Hara Interiors, Interior Design & Photo Styling | City Homes, Builder | Troy Thies, Photography
Please Note: All “related,” “similar,” and “sponsored” products tagged or listed by Houzz are not actual products pictured. They have not been approved by Martha O’Hara Interiors nor any of the professionals credited. For information about our work, please contact design@oharainteriors.com.

Cathedral ceiling over main sitting area and flat ceiling over dining area.
Exemple d'une petite véranda chic avec parquet peint, un plafond standard et un sol gris.
Exemple d'une petite véranda chic avec parquet peint, un plafond standard et un sol gris.
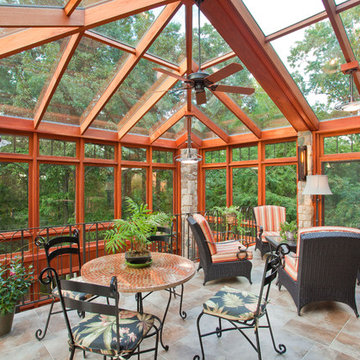
Idée de décoration pour une véranda tradition de taille moyenne avec un plafond en verre, un sol en carrelage de porcelaine, aucune cheminée et un sol gris.
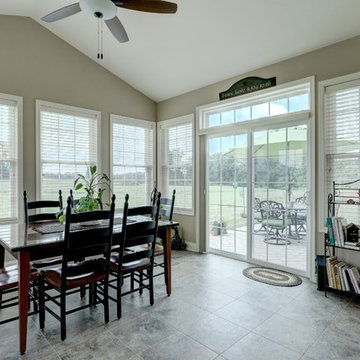
Photo by Open.Tours
Cette image montre une véranda traditionnelle de taille moyenne avec un sol en carrelage de céramique, aucune cheminée, un plafond standard et un sol gris.
Cette image montre une véranda traditionnelle de taille moyenne avec un sol en carrelage de céramique, aucune cheminée, un plafond standard et un sol gris.
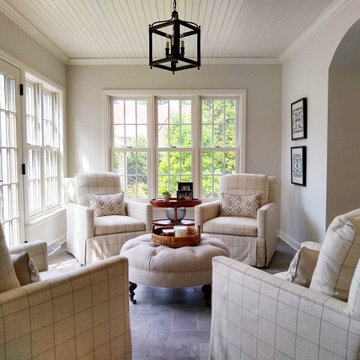
Empire Painting transformed this bright sunroom in Wauwatosa featuring tile flooring, cozy white furniture, light gray wall and ceiling paint, and contrasting light fixtures.
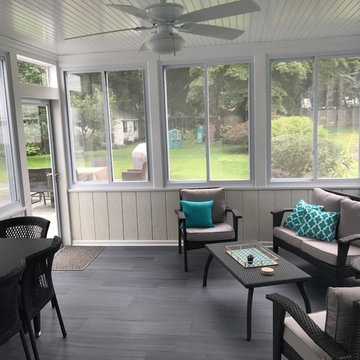
Réalisation d'une véranda tradition de taille moyenne avec un sol en bois brun, aucune cheminée, un plafond standard et un sol gris.
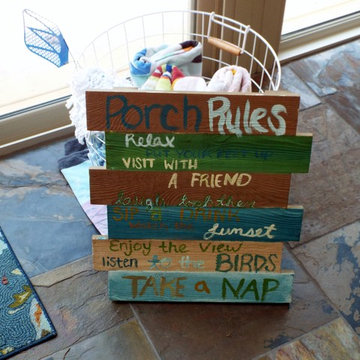
Cette photo montre une véranda chic de taille moyenne avec un sol en ardoise, aucune cheminée, un plafond standard et un sol gris.
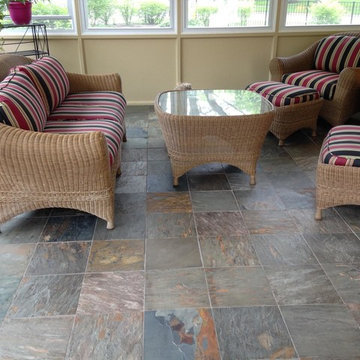
The floor it wasn't perfect level so we tried to do at least a decent job so we can stay in the budget. We help the clients to get what they want in the best possible way.

Idées déco pour une grande véranda classique avec un sol en ardoise, une cheminée standard, un manteau de cheminée en brique, un plafond standard et un sol gris.

Aménagement d'une grande véranda classique avec sol en béton ciré, une cheminée d'angle, un manteau de cheminée en pierre, un plafond standard et un sol gris.

Screened in outdoor loggia with exposed aggregate flooring and stone fireplace.
Aménagement d'une grande véranda classique avec sol en béton ciré, une cheminée standard, un manteau de cheminée en pierre, un plafond standard et un sol gris.
Aménagement d'une grande véranda classique avec sol en béton ciré, une cheminée standard, un manteau de cheminée en pierre, un plafond standard et un sol gris.
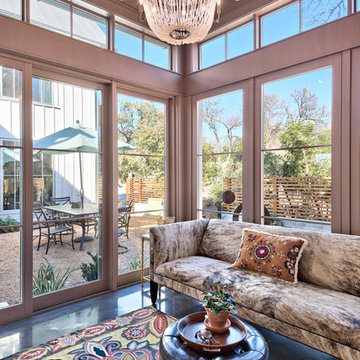
Architect: Tim Brown Architecture. Photographer: Casey Fry
Réalisation d'une grande véranda tradition avec sol en béton ciré, un sol gris et un plafond standard.
Réalisation d'une grande véranda tradition avec sol en béton ciré, un sol gris et un plafond standard.
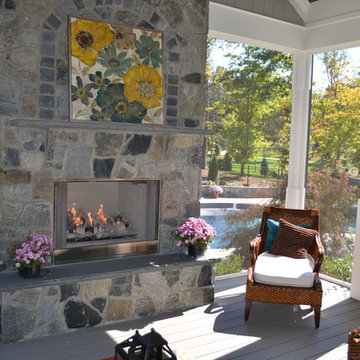
Cette photo montre une grande véranda chic avec une cheminée standard, un manteau de cheminée en pierre, parquet peint, un plafond standard et un sol gris.
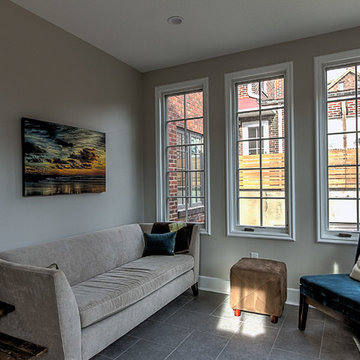
Rob Schwerdt
Réalisation d'une petite véranda tradition avec un sol en carrelage de porcelaine, un plafond standard, aucune cheminée et un sol gris.
Réalisation d'une petite véranda tradition avec un sol en carrelage de porcelaine, un plafond standard, aucune cheminée et un sol gris.
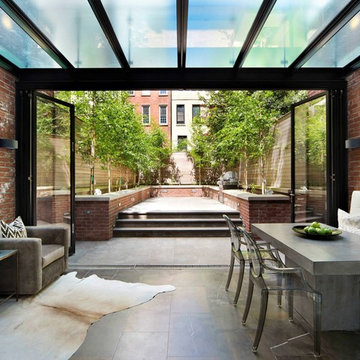
Cette photo montre une véranda chic avec un plafond en verre et un sol gris.
Idées déco de vérandas classiques avec un sol gris
3