Idées déco de vérandas classiques avec un sol marron
Trier par :
Budget
Trier par:Populaires du jour
141 - 160 sur 1 550 photos
1 sur 3
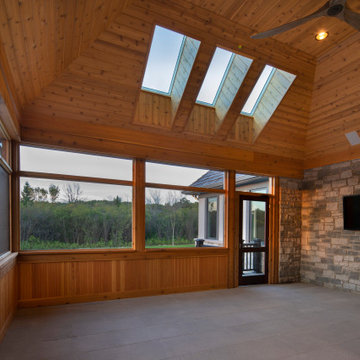
Exemple d'une véranda chic avec sol en béton ciré, aucune cheminée, un puits de lumière et un sol marron.
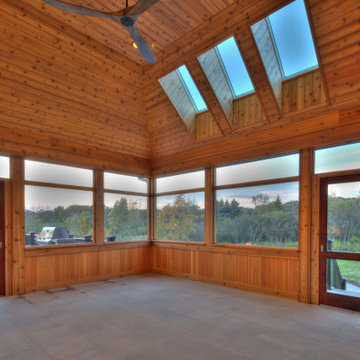
Inspiration pour une véranda traditionnelle avec sol en béton ciré, aucune cheminée, un puits de lumière et un sol marron.
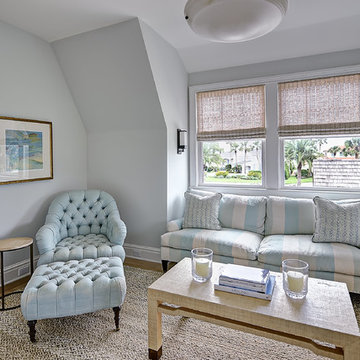
Inspiration pour une véranda traditionnelle de taille moyenne avec un sol en bois brun, aucune cheminée, un plafond standard et un sol marron.

AV Architects + Builders
Location: Great Falls, VA, US
A full kitchen renovation gave way to a much larger space and much wider possibilities for dining and entertaining. The use of multi-level countertops, as opposed to a more traditional center island, allow for a better use of space to seat a larger crowd. The mix of Baltic Blue, Red Dragon, and Jatoba Wood countertops contrast with the light colors used in the custom cabinetry. The clients insisted that they didn’t use a tub often, so we removed it entirely and made way for a more spacious shower in the master bathroom. In addition to the large shower centerpiece, we added in heated floors, river stone pebbles on the shower floor, and plenty of storage, mirrors, lighting, and speakers for music. The idea was to transform their morning bathroom routine into something special. The mudroom serves as an additional storage facility and acts as a gateway between the inside and outside of the home.
Our client’s family room never felt like a family room to begin with. Instead, it felt cluttered and left the home with no natural flow from one room to the next. We transformed the space into two separate spaces; a family lounge on the main level sitting adjacent to the kitchen, and a kids lounge upstairs for them to play and relax. This transformation not only creates a room for everyone, it completely opens up the home and makes it easier to move around from one room to the next. We used natural materials such as wood fire and stone to compliment the new look and feel of the family room.
Our clients were looking for a larger area to entertain family and guests that didn’t revolve around being in the family room or kitchen the entire evening. Our outdoor enclosed deck and fireplace design provides ample space for when they want to entertain guests in style. The beautiful fireplace centerpiece outside is the perfect summertime (and wintertime) amenity, perfect for both the adults and the kids.
Stacy Zarin Photography
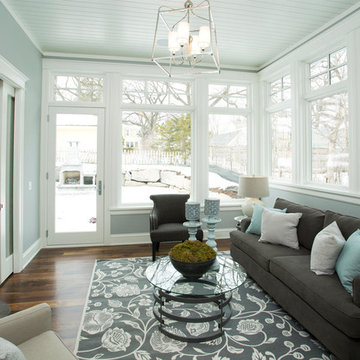
Shultz Photo & Design
Exemple d'une véranda chic de taille moyenne avec parquet foncé, aucune cheminée et un sol marron.
Exemple d'une véranda chic de taille moyenne avec parquet foncé, aucune cheminée et un sol marron.
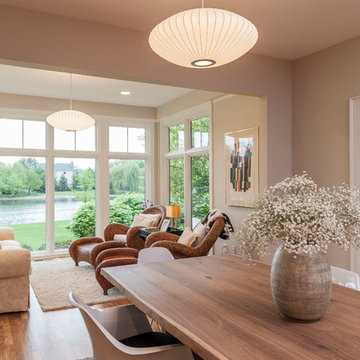
Our homeowner was desirous of an improved floorplan for her Kitchen/Living Room area, updating the kitchen and converting a 3-season room into a sunroom off the kitchen. With some modifications to existing cabinetry in the kitchen and new countertops, backsplash and plumbing fixtures she has an elegant renewal of the space.
Additionally, we created a circular floor plan by opening the wall that separated the living room from the kitchen allowing for much improved function of the space. We raised the floor in the 3-season room to bring the floor level with the kitchen and dining area creating a sitting area as an extension of the kitchen. New windows and French doors with transoms in the sitting area and living room, not only improved the aesthetic but also improved function and the ability to access the exterior patio of the home. With refinished hardwoods and paint throughout, and an updated staircase with stained treads and painted risers, this home is now beautiful and an entertainer’s dream.
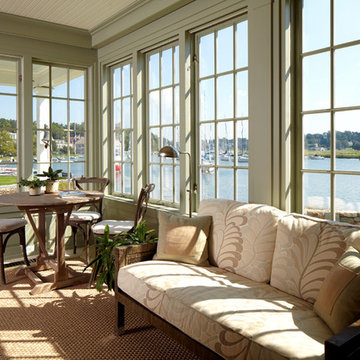
Phillip Ennis Photography
Réalisation d'une grande véranda tradition avec un plafond standard, un sol marron et aucune cheminée.
Réalisation d'une grande véranda tradition avec un plafond standard, un sol marron et aucune cheminée.
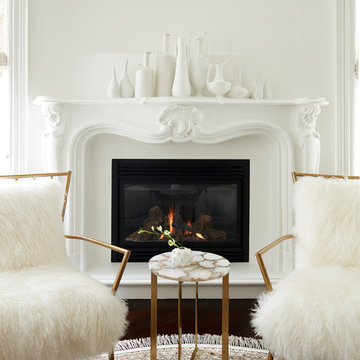
Photo ©Kim Jeffery
Idée de décoration pour une grande véranda tradition avec parquet foncé, une cheminée standard, un manteau de cheminée en plâtre, un plafond standard et un sol marron.
Idée de décoration pour une grande véranda tradition avec parquet foncé, une cheminée standard, un manteau de cheminée en plâtre, un plafond standard et un sol marron.

This 3,738 Square Foot custom home resides on a lush, wooded hillside overlooking Arbutus Lake. The clients wanted to thoughtfully combine a “lodge” and “cottage” feel to their space. The home’s style has been affectionately and effectively called “Cott-odge” A beautiful blend of neutrals compose the home’s color palette to reflect the surrounding setting’s stone, sands, woods and water. White casework and rustic knotty beams round out the careful blend of “cott-odge” style. The great room’s multi-colored ledge stone fireplace and large beams create a cozy space to gather with family, while the efficient kitchen adorned with custom cabinetry accommodates optimal work-flow. The pairing of the varied styles creates an inviting lakeside, family retreat.
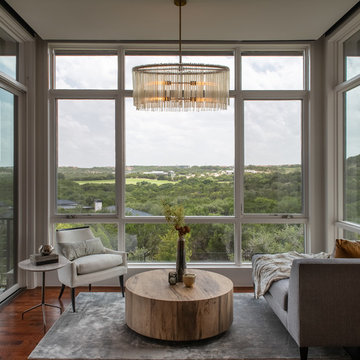
Casey Woods
Réalisation d'une véranda tradition avec parquet foncé, un plafond standard et un sol marron.
Réalisation d'une véranda tradition avec parquet foncé, un plafond standard et un sol marron.
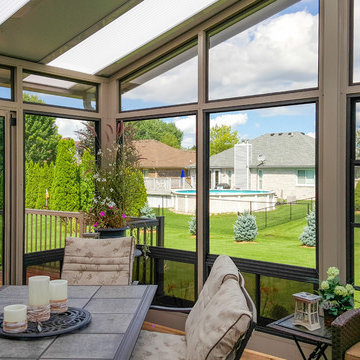
Transform your outdoor living space with a 4 season Sunroom featuring WeatherMaster Windows by Sunspace Sunrooms.
Windows effortlessly stack up, stack down or bunch in the middle to enjoy up to 75% ventilation.
Check out the roofing system-lots of light

Cette image montre une véranda traditionnelle de taille moyenne avec un sol en carrelage de céramique, aucune cheminée, un plafond standard et un sol marron.

Phillip Mueller Photography, Architect: Sharratt Design Company, Interior Design: Martha O'Hara Interiors
Inspiration pour une grande véranda traditionnelle avec un sol en bois brun, un manteau de cheminée en pierre, un puits de lumière, une cheminée standard et un sol marron.
Inspiration pour une grande véranda traditionnelle avec un sol en bois brun, un manteau de cheminée en pierre, un puits de lumière, une cheminée standard et un sol marron.
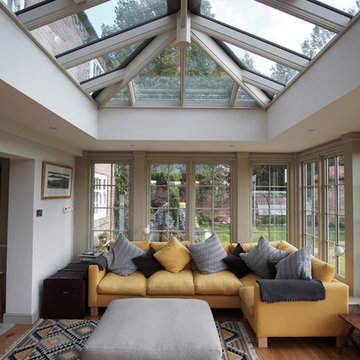
Inspiration pour une véranda traditionnelle avec parquet clair, un plafond en verre et un sol marron.
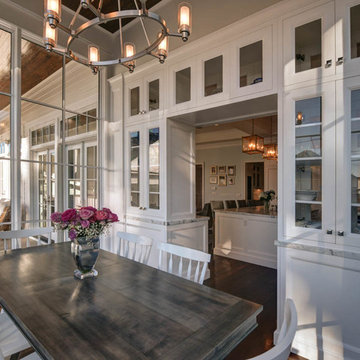
Idées déco pour une petite véranda classique avec parquet foncé, aucune cheminée, un plafond standard et un sol marron.
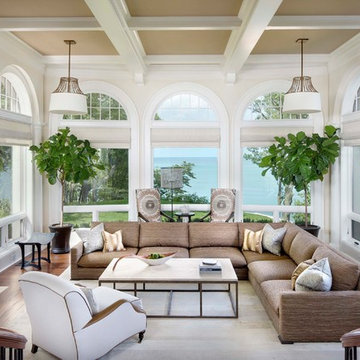
Morgante Wilson Architects treated this tall ceiling with coffers painted in a contrasting color to the beams. The arched windows offer sweeping views to the lakefront. Pendants from Baker hang above a Magni sectional which is upholstered in Kravet fabric.
Michael Robinson Photography
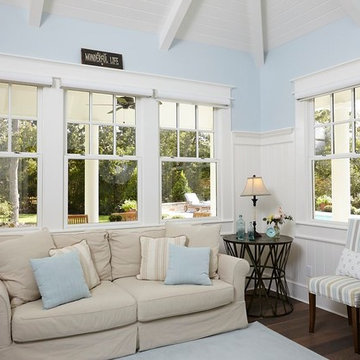
Idée de décoration pour une véranda tradition de taille moyenne avec parquet foncé, aucune cheminée, un plafond standard et un sol marron.
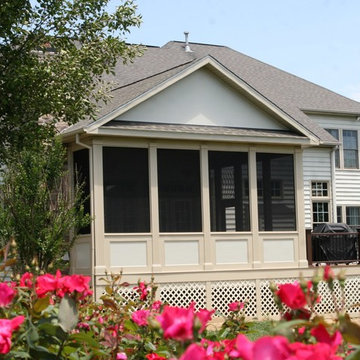
Exemple d'une grande véranda chic avec parquet clair, une cheminée standard, un manteau de cheminée en pierre, un plafond standard et un sol marron.
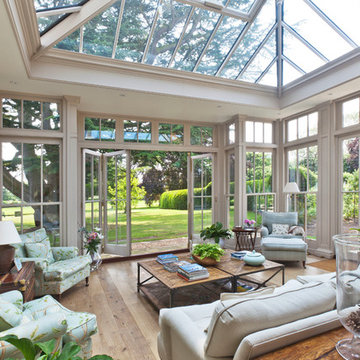
Orangery with full-length panels, clerestory, and sash window design. The side kitchen area extension incorporates solid walls and a roof lantern with a lead roof. A fully glazed room with classical columns was designed to be used as a sitting room and it features bi-fold doors to the garden area. Generous living space has been created with this unusual design of magnificent proportions.
Vale Paint Colour- Exterior Wild Mink, Interior Wild Mink
Size- 17.3M X 6.5M (Overall)

A large four seasons room with a custom-crafted, vaulted round ceiling finished with wood paneling
Photo by Ashley Avila Photography
Inspiration pour une grande véranda traditionnelle avec parquet foncé, une cheminée standard, un manteau de cheminée en pierre et un sol marron.
Inspiration pour une grande véranda traditionnelle avec parquet foncé, une cheminée standard, un manteau de cheminée en pierre et un sol marron.
Idées déco de vérandas classiques avec un sol marron
8