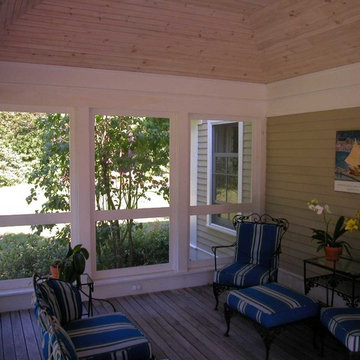Idées déco de vérandas classiques
Trier par :
Budget
Trier par:Populaires du jour
141 - 160 sur 2 562 photos
1 sur 3
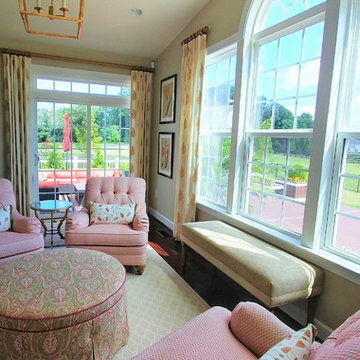
Pinks, greens, golds, and creams keep this bright and airy Sunroom fresh. I framed the large picture windows with linen and gold embroidered draperies and mounted them on gold painted rods. A pink and cream diamond print on the four tufted chairs surround a pleated skirt cocktail ottoman upholstered a bold green and pink paisley, creating a cozy and symmetrical seating area.
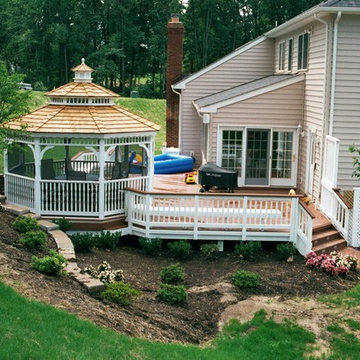
Dryshield rustic cedar color deck with gazebo and white railing.
Aménagement d'une grande véranda classique.
Aménagement d'une grande véranda classique.

Sunroom is attached to back of garage, and includes a real masonry Rumford fireplace. French doors on three sides open to bluestone terraces and gardens. Plank door leads to garage. Ceiling and board and batten walls were whitewashed to contrast with stucco. Floor and terraces are bluestone. David Whelan photo
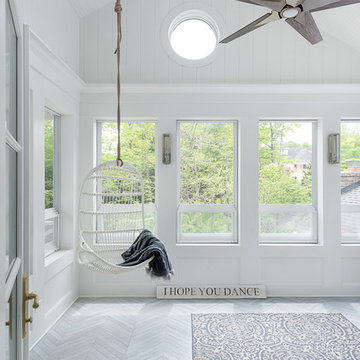
Inspiration pour une grande véranda traditionnelle avec parquet clair, aucune cheminée, un plafond standard et un sol gris.
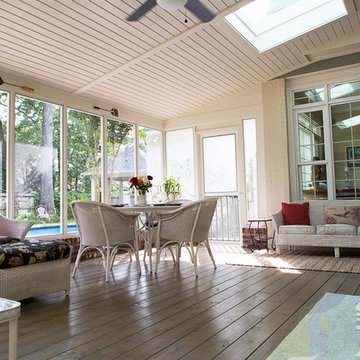
Sunroom home addition with white wood panel ceiling and dark hardwood floors.
Aménagement d'une véranda classique de taille moyenne avec parquet foncé et un puits de lumière.
Aménagement d'une véranda classique de taille moyenne avec parquet foncé et un puits de lumière.
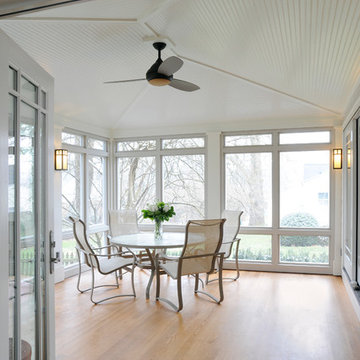
Addition and renovation by Ketron Custom Builders. Photography by Daniel Feldkamp.
Inspiration pour une véranda traditionnelle de taille moyenne avec parquet clair, aucune cheminée et un plafond standard.
Inspiration pour une véranda traditionnelle de taille moyenne avec parquet clair, aucune cheminée et un plafond standard.
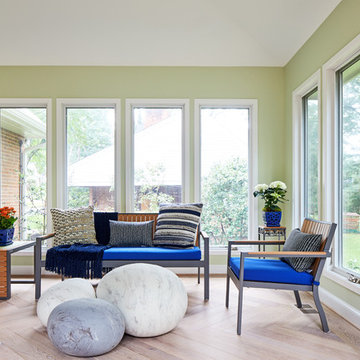
Stacey Zarin-Goldberg
Cette photo montre une véranda chic de taille moyenne avec parquet clair, un plafond standard et un sol beige.
Cette photo montre une véranda chic de taille moyenne avec parquet clair, un plafond standard et un sol beige.
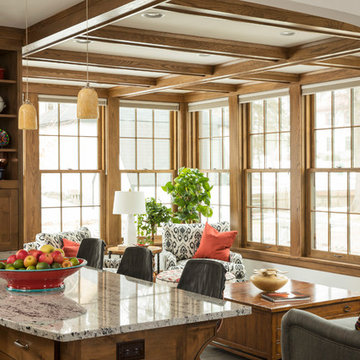
Delightful 1930's home on the parkway needed a major kitchen remodel which lead to expanding the sunroom and opening them up to each other. Above a master bedroom and bath were added to make this home live larger than it's square footage would bely.
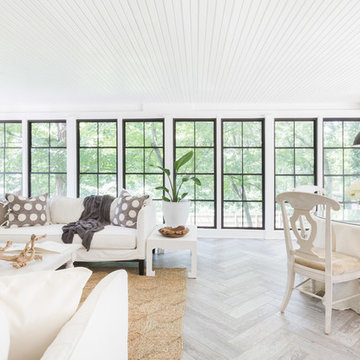
Photo credit: ©Alyssa Rosenheck
Idée de décoration pour une véranda tradition de taille moyenne avec un sol en carrelage de porcelaine, aucune cheminée, un plafond standard et un sol gris.
Idée de décoration pour une véranda tradition de taille moyenne avec un sol en carrelage de porcelaine, aucune cheminée, un plafond standard et un sol gris.
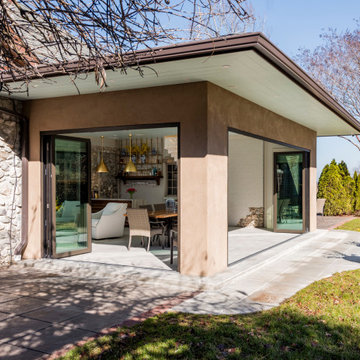
An existing porch was enclosed and expanded to create a room that blurs the lines between indoors and outdoors.
Cette image montre une grande véranda traditionnelle avec un sol en carrelage de porcelaine, un manteau de cheminée en pierre et un sol gris.
Cette image montre une grande véranda traditionnelle avec un sol en carrelage de porcelaine, un manteau de cheminée en pierre et un sol gris.
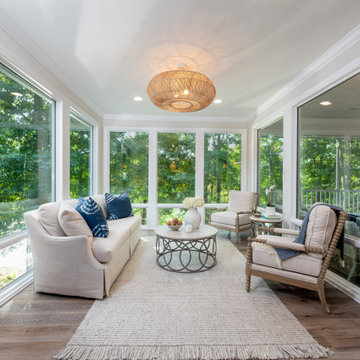
Originally built in 1990 the Heady Lakehouse began as a 2,800SF family retreat and now encompasses over 5,635SF. It is located on a steep yet welcoming lot overlooking a cove on Lake Hartwell that pulls you in through retaining walls wrapped with White Brick into a courtyard laid with concrete pavers in an Ashlar Pattern. This whole home renovation allowed us the opportunity to completely enhance the exterior of the home with all new LP Smartside painted with Amherst Gray with trim to match the Quaker new bone white windows for a subtle contrast. You enter the home under a vaulted tongue and groove white washed ceiling facing an entry door surrounded by White brick.
Once inside you’re encompassed by an abundance of natural light flooding in from across the living area from the 9’ triple door with transom windows above. As you make your way into the living area the ceiling opens up to a coffered ceiling which plays off of the 42” fireplace that is situated perpendicular to the dining area. The open layout provides a view into the kitchen as well as the sunroom with floor to ceiling windows boasting panoramic views of the lake. Looking back you see the elegant touches to the kitchen with Quartzite tops, all brass hardware to match the lighting throughout, and a large 4’x8’ Santorini Blue painted island with turned legs to provide a note of color.
The owner’s suite is situated separate to one side of the home allowing a quiet retreat for the homeowners. Details such as the nickel gap accented bed wall, brass wall mounted bed-side lamps, and a large triple window complete the bedroom. Access to the study through the master bedroom further enhances the idea of a private space for the owners to work. It’s bathroom features clean white vanities with Quartz counter tops, brass hardware and fixtures, an obscure glass enclosed shower with natural light, and a separate toilet room.
The left side of the home received the largest addition which included a new over-sized 3 bay garage with a dog washing shower, a new side entry with stair to the upper and a new laundry room. Over these areas, the stair will lead you to two new guest suites featuring a Jack & Jill Bathroom and their own Lounging and Play Area.
The focal point for entertainment is the lower level which features a bar and seating area. Opposite the bar you walk out on the concrete pavers to a covered outdoor kitchen feature a 48” grill, Large Big Green Egg smoker, 30” Diameter Evo Flat-top Grill, and a sink all surrounded by granite countertops that sit atop a white brick base with stainless steel access doors. The kitchen overlooks a 60” gas fire pit that sits adjacent to a custom gunite eight sided hot tub with travertine coping that looks out to the lake. This elegant and timeless approach to this 5,000SF three level addition and renovation allowed the owner to add multiple sleeping and entertainment areas while rejuvenating a beautiful lake front lot with subtle contrasting colors.
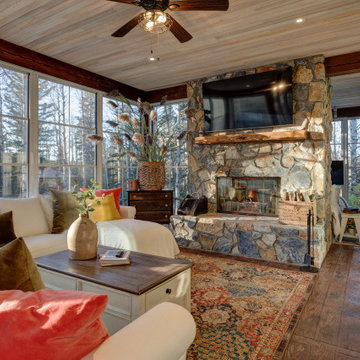
Exemple d'une véranda chic de taille moyenne avec sol en béton ciré, une cheminée standard, un manteau de cheminée en pierre, un plafond standard et un sol marron.
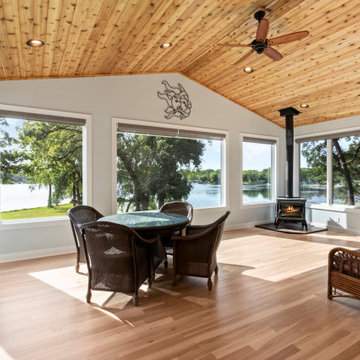
This 2 story addition on Delavan Lake looks like it’s always been a part of the original house, which is always our goal. The lower-level of the addition is home to both a resistance pool and hot tub surrounded by ThermoFloor heating under tile. Large (78″ x 96″) aluminum clad windows were installed on both levels to allow for breathtaking views of Delavan Lake. The main level of the addition has hickory hardwood flooring and is the perfect spot to sit and enjoy coffee in the mornings.
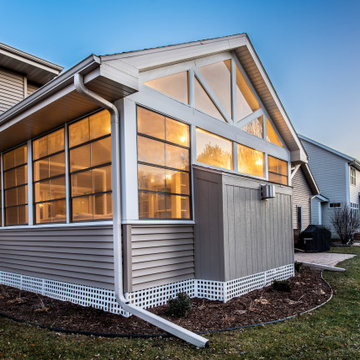
Inspiration pour une grande véranda traditionnelle avec un sol en vinyl, une cheminée standard, un manteau de cheminée en pierre, un plafond standard et un sol marron.
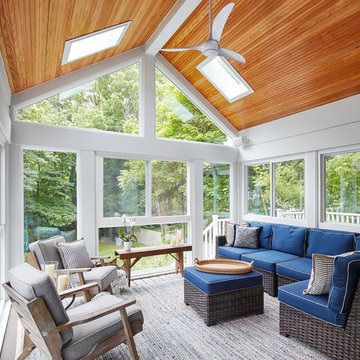
Complete gut rehabilitation and addition of this Second Empire Victorian home. White trim, new stucco, new asphalt shingle roofing with white gutters and downspouts. Awarded the Highland Park, Illinois 2017 Historic Preservation Award in Excellence in Rehabilitation. Custom white kitchen inset cabinets with panelized refrigerator and freezer. Wolf and sub zero appliances. Completely remodeled floor plans. Garage addition with screen porch above. Walk out basement and mudroom.
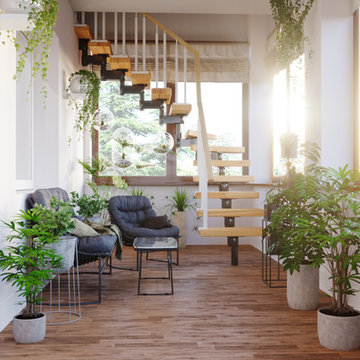
The Winter Garden is designed for a fabulous retreat with nature, the mystery of passing through the wooden stairs to the attic as a fairy tale, and the aquariums in the air create the ease of the room.The color scheme, white in combination with brown and gray, creates a room of tranquility
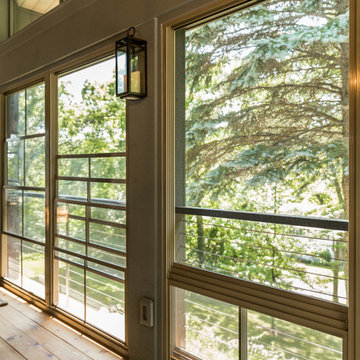
Lowell Custom Homes, Lake Geneva, WI.
Summer House Remodel of Screened-in Sun Porch, family area and bathrooms.
CB Wilson Interiors
Victoria McHugh Photography
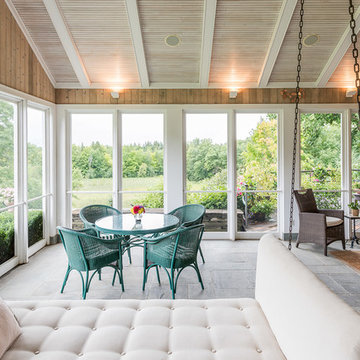
Morgan Sheff
Cette image montre une grande véranda traditionnelle avec un sol en ardoise, aucune cheminée, un plafond standard et un sol gris.
Cette image montre une grande véranda traditionnelle avec un sol en ardoise, aucune cheminée, un plafond standard et un sol gris.
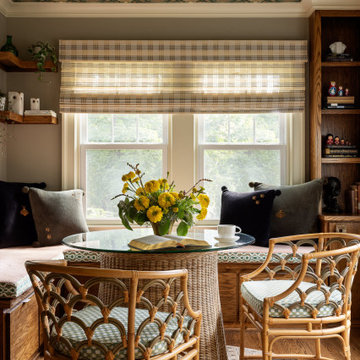
A reading room that is washed in beautiful natural light. Window seats make this space a delight for a reader.
Cette image montre une véranda traditionnelle de taille moyenne avec un sol en bois brun, un plafond standard et un sol beige.
Cette image montre une véranda traditionnelle de taille moyenne avec un sol en bois brun, un plafond standard et un sol beige.
Idées déco de vérandas classiques
8
