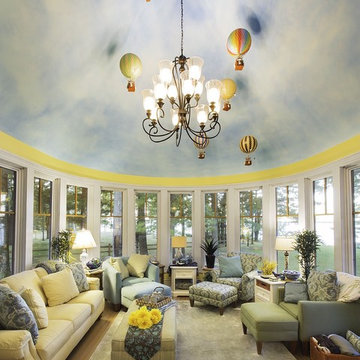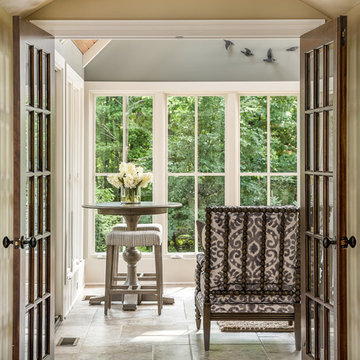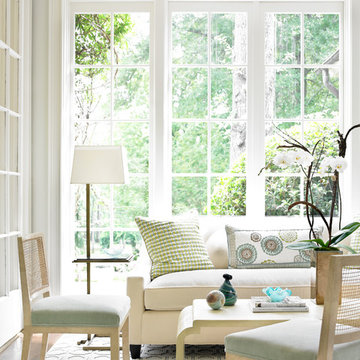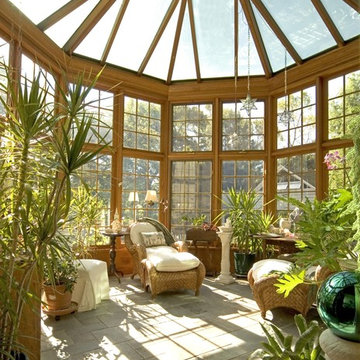Idées déco de vérandas classiques vertes
Trier par :
Budget
Trier par:Populaires du jour
21 - 40 sur 2 229 photos
1 sur 3
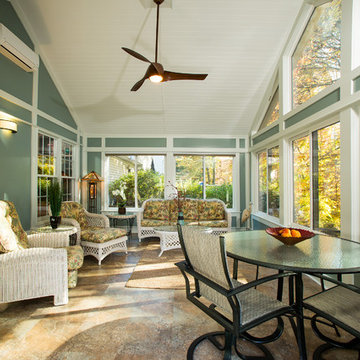
Schroeder Design/Build designed a new addition to replace an existing aluminum sunroom on this Fairfax home. This new space can be used all year and has a beautiful window wall and solar tubes. The beautiful view and all the natural light makes you feel like you are sitting outdoors.
Greg Hadley

Inspiration pour une très grande véranda traditionnelle avec tomettes au sol, un sol multicolore et un plafond standard.
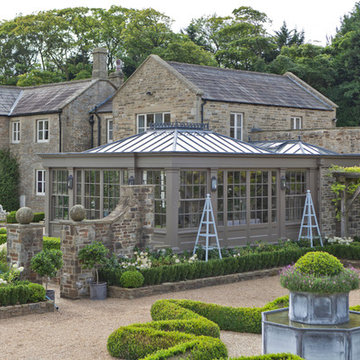
This generously sized room creates the perfect environment for dining and entertaining. Ventilation is provided by balanced sliding sash windows and a traditional rising canopy on the roof. Columns provide the perfect position for both internal and external lighting.
Vale Paint Colour- Exterior :Earth Interior: Porcini
Size- 10.9M X 6.5M
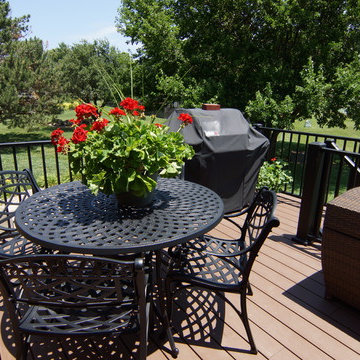
Idée de décoration pour une véranda tradition de taille moyenne avec un plafond standard.
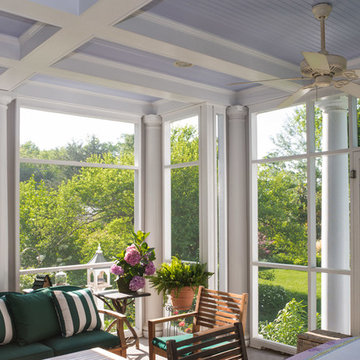
Cette photo montre une grande véranda chic avec un plafond standard.
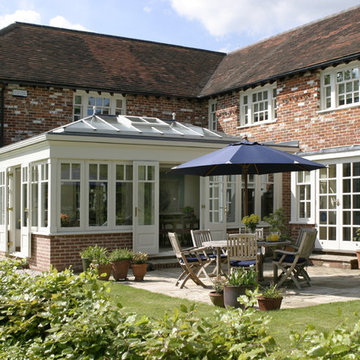
An orangery with complimentary brickwork and fenestration, painted in a tone that compliments the existing property, blends in with the rest of the home to appear like an original feature.
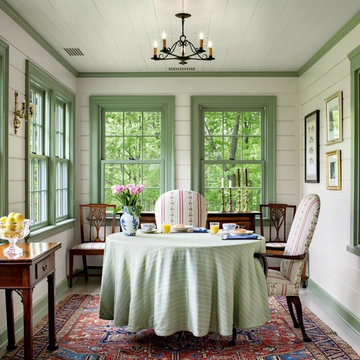
David D. Harlan Architects
Inspiration pour une grande véranda traditionnelle avec aucune cheminée, un plafond standard et un sol blanc.
Inspiration pour une grande véranda traditionnelle avec aucune cheminée, un plafond standard et un sol blanc.

Cette photo montre une véranda chic avec une cheminée standard, un manteau de cheminée en pierre et un plafond standard.
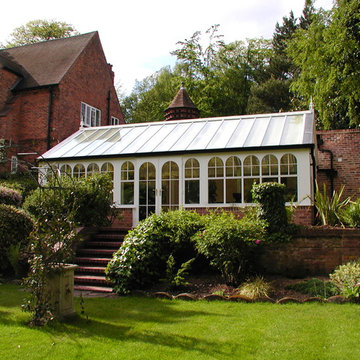
Inspiration pour une très grande véranda traditionnelle avec un plafond en verre.
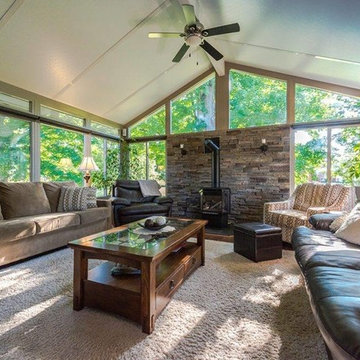
Cette image montre une grande véranda traditionnelle avec moquette, un poêle à bois, un manteau de cheminée en pierre, un plafond standard et un sol beige.

Mike Jensen Photography
Idées déco pour une petite véranda classique avec parquet foncé, aucune cheminée, un plafond standard et un sol marron.
Idées déco pour une petite véranda classique avec parquet foncé, aucune cheminée, un plafond standard et un sol marron.
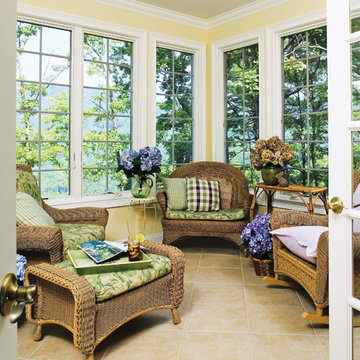
If your idea of a cabin is an elegant home for family living and entertaining, The Peekskill is for you. A stunning center dormer with arched window embellishes the exterior of this Craftsman style home with walkout basement. The home offers an attractive and beautiful angled floor plan that provides an inviting courtyard setting.
The dormer’s arched window allows light into the foyer with built-in niche. The second floor’s hall is a balcony that overlooks both foyer and great room. A generous back porch extends the great room, which features an impressive vaulted ceiling and fireplace, while a tray ceiling adorns the formal dining room.
The master bedroom, which has a tray ceiling as well, enjoys back porch access, a built-in cabinet, generous walk-in closet, and private bath. Two more bedrooms are located upstairs, while a fourth can be found in the basement along with a family room. Note the huge 575 sq. ft. bonus room over the three car garage.
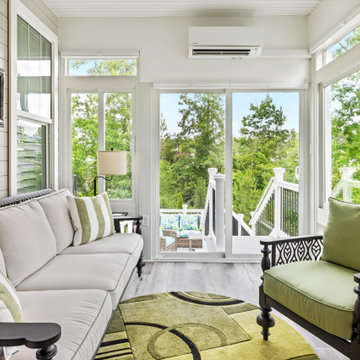
Stunning transitional sunroom with sliding glass screen windows, stone ash flooring and a composite deck with seating area for outdoor entertainment!
Exemple d'une grande véranda chic avec un sol en vinyl, un plafond standard et un sol gris.
Exemple d'une grande véranda chic avec un sol en vinyl, un plafond standard et un sol gris.

An open house lot is like a blank canvas. When Mathew first visited the wooded lot where this home would ultimately be built, the landscape spoke to him clearly. Standing with the homeowner, it took Mathew only twenty minutes to produce an initial color sketch that captured his vision - a long, circular driveway and a home with many gables set at a picturesque angle that complemented the contours of the lot perfectly.
The interior was designed using a modern mix of architectural styles – a dash of craftsman combined with some colonial elements – to create a sophisticated yet truly comfortable home that would never look or feel ostentatious.
Features include a bright, open study off the entry. This office space is flanked on two sides by walls of expansive windows and provides a view out to the driveway and the woods beyond. There is also a contemporary, two-story great room with a see-through fireplace. This space is the heart of the home and provides a gracious transition, through two sets of double French doors, to a four-season porch located in the landscape of the rear yard.
This home offers the best in modern amenities and design sensibilities while still maintaining an approachable sense of warmth and ease.
Photo by Eric Roth
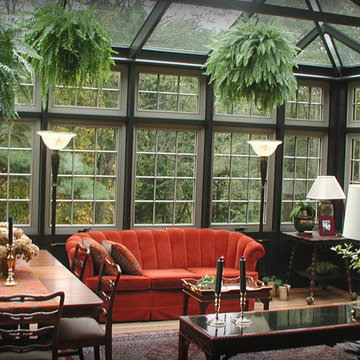
Find more sun room and screen room ideas at www.tonedhomes.com
Idée de décoration pour une véranda tradition.
Idée de décoration pour une véranda tradition.
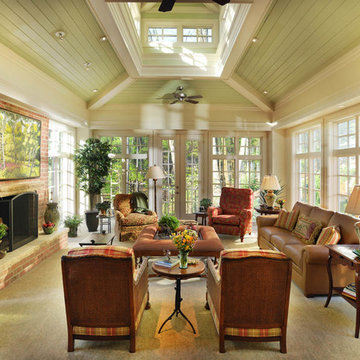
Reed Brown Photography
Réalisation d'une véranda tradition avec un manteau de cheminée en brique et un puits de lumière.
Réalisation d'une véranda tradition avec un manteau de cheminée en brique et un puits de lumière.
Idées déco de vérandas classiques vertes
2
